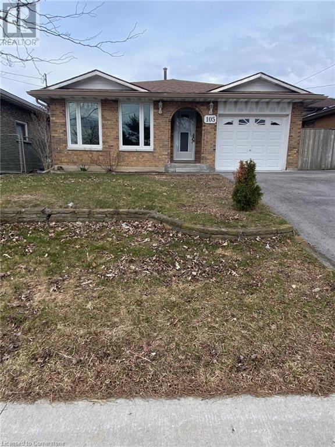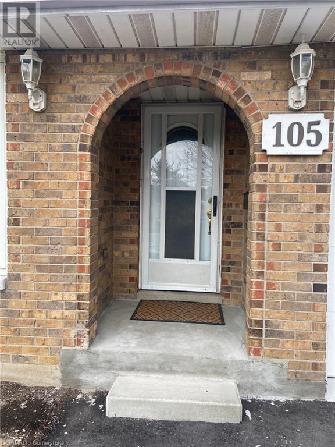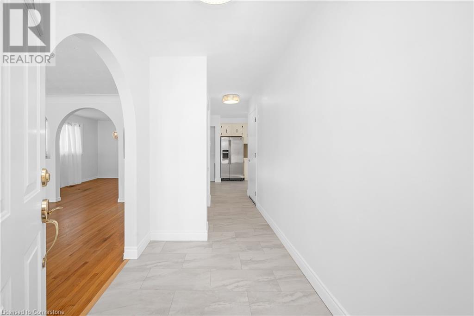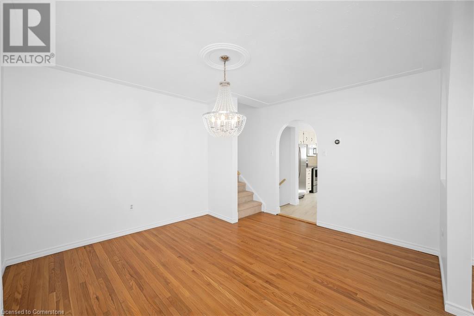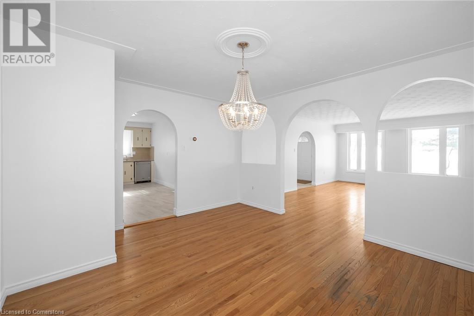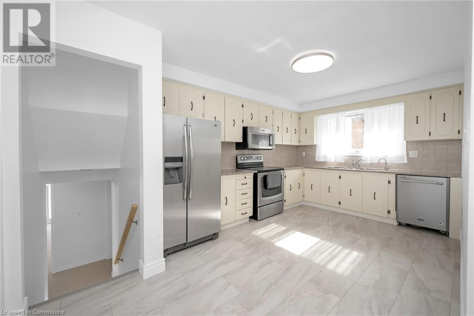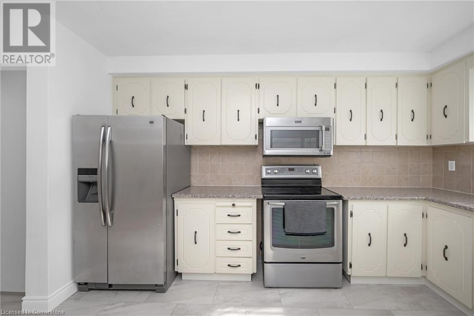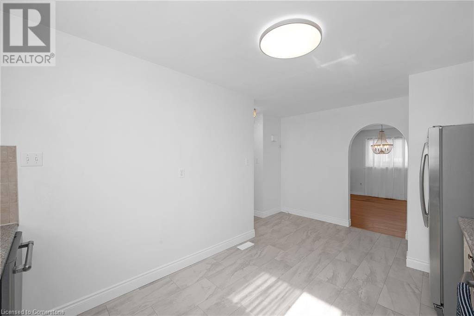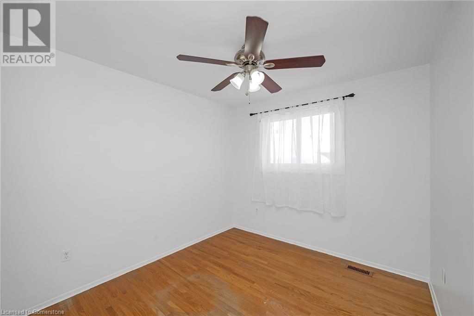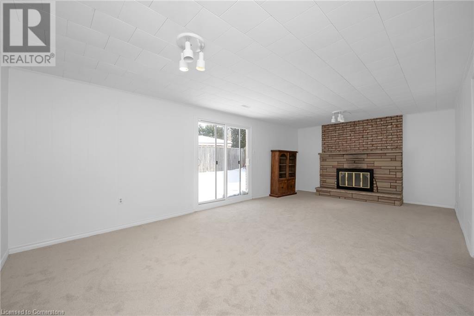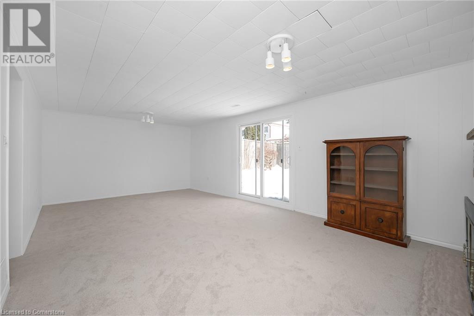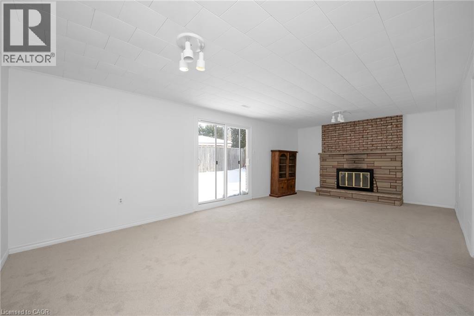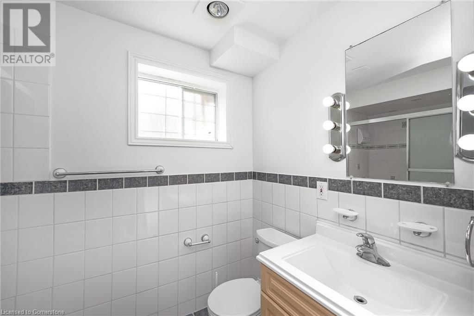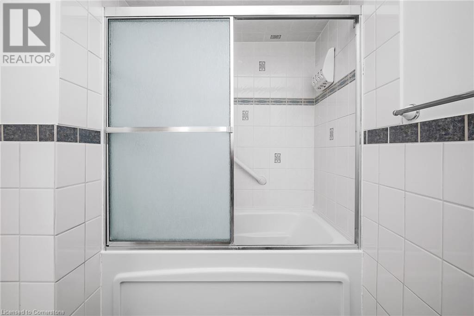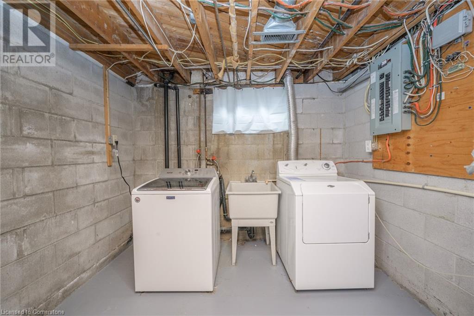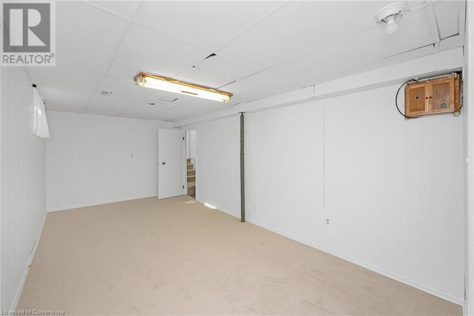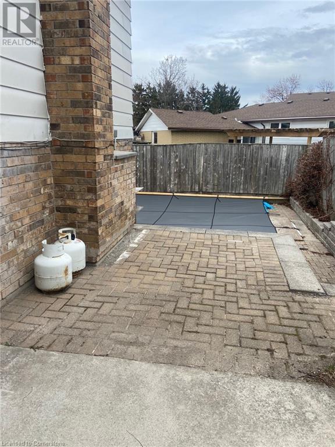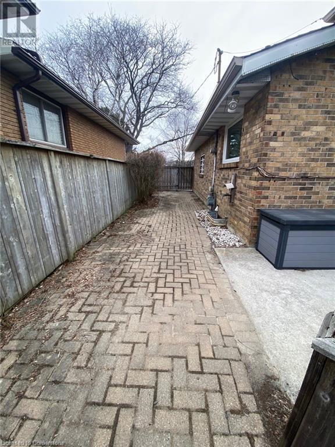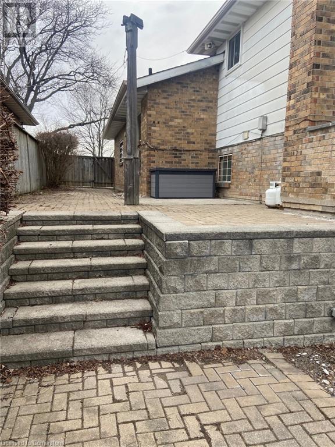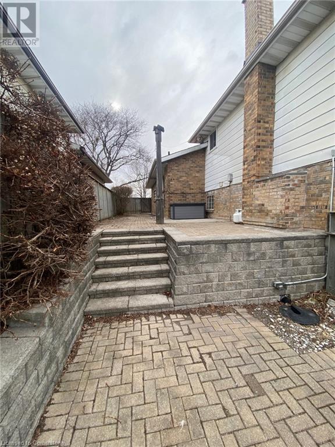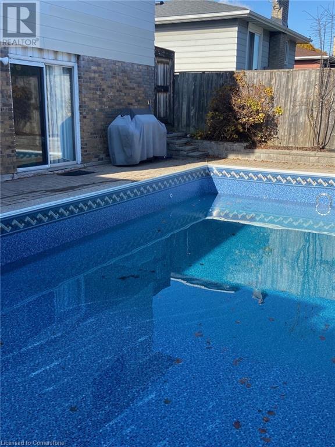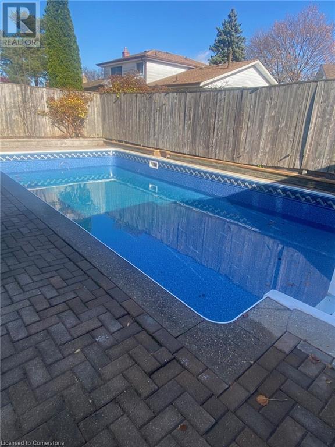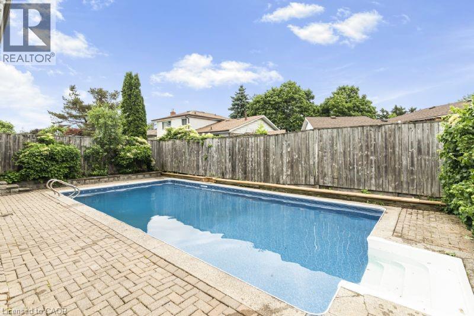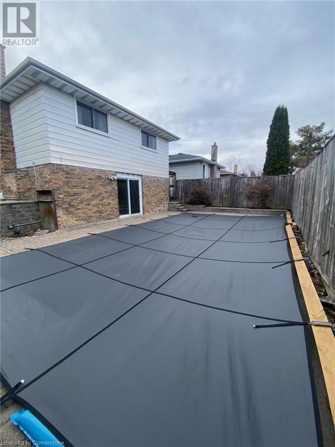5 Bedroom
2 Bathroom
1800 sqft
Fireplace
Central Air Conditioning
Forced Air
$849,900
Fabulous west mountain location across from a large dog friendly greenspace with soccer field and baseball diamond Olympic Park. Four level back split nestled in a very quiet peaceful en-clave much larger than it appears from the outside. Features five bedrooms which is very difficult to find in this area & two full bathrooms. Perfect for a large or growing family, highly ranked schools. This home offers spacious rooms, large main level family room with wood burning fireplace & new patio doors to the walk out over looking the beautiful inground swimming pool. Open foyer with closet. Updated vinyl & broadloom floors, big bright living room/ dining room combination with hardwood floor, large eat in kitchen with inside garage access. Updated roof 2021, furnace & central air 2024, driveway 2023. Same owners since 1982. (id:49269)
Property Details
|
MLS® Number
|
40698972 |
|
Property Type
|
Single Family |
|
AmenitiesNearBy
|
Park, Public Transit, Schools, Shopping |
|
CommunityFeatures
|
Quiet Area |
|
EquipmentType
|
Water Heater |
|
ParkingSpaceTotal
|
3 |
|
RentalEquipmentType
|
Water Heater |
Building
|
BathroomTotal
|
2 |
|
BedroomsAboveGround
|
4 |
|
BedroomsBelowGround
|
1 |
|
BedroomsTotal
|
5 |
|
BasementDevelopment
|
Finished |
|
BasementType
|
Full (finished) |
|
ConstructedDate
|
1972 |
|
ConstructionStyleAttachment
|
Detached |
|
CoolingType
|
Central Air Conditioning |
|
ExteriorFinish
|
Aluminum Siding, Brick Veneer |
|
FireplaceFuel
|
Wood |
|
FireplacePresent
|
Yes |
|
FireplaceTotal
|
1 |
|
FireplaceType
|
Other - See Remarks |
|
HeatingFuel
|
Natural Gas |
|
HeatingType
|
Forced Air |
|
SizeInterior
|
1800 Sqft |
|
Type
|
House |
|
UtilityWater
|
Municipal Water |
Parking
Land
|
AccessType
|
Road Access, Highway Access |
|
Acreage
|
No |
|
LandAmenities
|
Park, Public Transit, Schools, Shopping |
|
Sewer
|
Sanitary Sewer |
|
SizeDepth
|
100 Ft |
|
SizeFrontage
|
45 Ft |
|
SizeTotalText
|
Under 1/2 Acre |
|
ZoningDescription
|
C |
Rooms
| Level |
Type |
Length |
Width |
Dimensions |
|
Second Level |
4pc Bathroom |
|
|
11'0'' x 7'8'' |
|
Second Level |
Bedroom |
|
|
11'8'' x 9'9'' |
|
Second Level |
Bedroom |
|
|
13'3'' x 12'5'' |
|
Second Level |
Bedroom |
|
|
16'9'' x 11'0'' |
|
Third Level |
4pc Bathroom |
|
|
8'5'' x 6'8'' |
|
Third Level |
Bedroom |
|
|
9'3'' x 8'5'' |
|
Third Level |
Family Room |
|
|
23'8'' x 12'10'' |
|
Basement |
Bedroom |
|
|
21'4'' x 9'2'' |
|
Main Level |
Foyer |
|
|
14'10'' x 5'6'' |
|
Main Level |
Eat In Kitchen |
|
|
16'6'' x 10'1'' |
|
Main Level |
Dining Room |
|
|
11'9'' x 12'9'' |
|
Main Level |
Living Room |
|
|
18'2'' x 12'9'' |
https://www.realtor.ca/real-estate/27917248/105-lavina-crescent-hamilton

