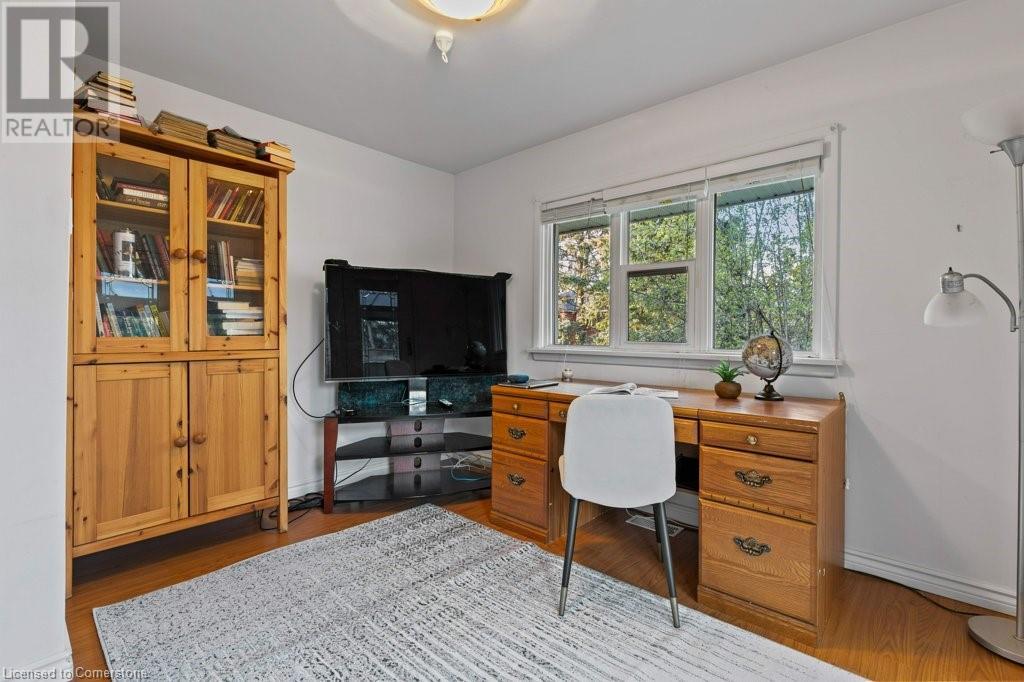105 Morrison Road Kitchener, Ontario N2A 2W6
$599,900
Attention first time buyers, downsizers, or investors--great opportunity!! Amazing 3 bedroom BUNGALOW on LARGE PRIVATE LOT near Chicopee Ski and Summer Resort! Beautiful custom maple kitchen with lots of counter and cupboard space. You'll love all the storage solutions including 2 floor to ceiling pantry cupboards and glass display cabinet. Lovely living room with large window--so much natural light flows in. Front enclosed porch is bright and has handy additional storage - also makes a great sitting room for people-watching. Primary bedroom has a large window and good closet space. Two additional bedrooms also good sized. Second bedroom has french door walk-out to yard - currently set up an an office with such a great view! Finished basement features separate entrance, large rec room and three piece bath with sizeable shower. Great in-law potential. Fantastic large deck with lighting, built-in seating, and pergola. And this yard! Wonderful private, fenced, extra-large yard (150 ft deep!) - such a great space for kids and pets to play! Convenient storage shed to keep the garden tools organized and the yard tidy. Lots like this are rare! Great location: close to Chicopee Ski Resort, Morrison Park and WRHN @ Chicopee (formerly Freeport Hospital). Minutes to Costco, Sportsworld Crossing, and the 401. Book your viewing today before it's gone! (id:49269)
Open House
This property has open houses!
1:00 pm
Ends at:3:00 pm
2:00 am
Ends at:4:00 pm
Property Details
| MLS® Number | 40726106 |
| Property Type | Single Family |
| AmenitiesNearBy | Golf Nearby, Hospital, Park, Place Of Worship, Playground, Schools, Shopping, Ski Area |
| CommunityFeatures | Community Centre |
| EquipmentType | Water Heater |
| Features | Paved Driveway, Gazebo, Sump Pump, Automatic Garage Door Opener |
| ParkingSpaceTotal | 7 |
| RentalEquipmentType | Water Heater |
| Structure | Shed |
Building
| BathroomTotal | 2 |
| BedroomsAboveGround | 3 |
| BedroomsBelowGround | 1 |
| BedroomsTotal | 4 |
| Appliances | Dishwasher, Dryer, Refrigerator, Stove, Washer, Hood Fan |
| ArchitecturalStyle | Bungalow |
| BasementDevelopment | Finished |
| BasementType | Full (finished) |
| ConstructedDate | 1959 |
| ConstructionStyleAttachment | Detached |
| CoolingType | Central Air Conditioning |
| ExteriorFinish | Brick, Vinyl Siding |
| HeatingFuel | Natural Gas |
| HeatingType | Forced Air |
| StoriesTotal | 1 |
| SizeInterior | 1944 Sqft |
| Type | House |
| UtilityWater | Municipal Water |
Parking
| Attached Garage |
Land
| AccessType | Highway Access |
| Acreage | No |
| FenceType | Fence |
| LandAmenities | Golf Nearby, Hospital, Park, Place Of Worship, Playground, Schools, Shopping, Ski Area |
| Sewer | Municipal Sewage System |
| SizeDepth | 150 Ft |
| SizeFrontage | 67 Ft |
| SizeTotalText | Under 1/2 Acre |
| ZoningDescription | R2 |
Rooms
| Level | Type | Length | Width | Dimensions |
|---|---|---|---|---|
| Basement | 3pc Bathroom | Measurements not available | ||
| Basement | Bedroom | 13'2'' x 10'7'' | ||
| Basement | Recreation Room | 24'3'' x 10'10'' | ||
| Main Level | Sunroom | 15'1'' x 4'5'' | ||
| Main Level | 4pc Bathroom | Measurements not available | ||
| Main Level | Bedroom | 11'7'' x 11'7'' | ||
| Main Level | Bedroom | 11'6'' x 11'4'' | ||
| Main Level | Primary Bedroom | 11'7'' x 11'5'' | ||
| Main Level | Living Room | 15'7'' x 11'5'' | ||
| Main Level | Kitchen | 16'4'' x 11'7'' |
https://www.realtor.ca/real-estate/28292295/105-morrison-road-kitchener
Interested?
Contact us for more information






























