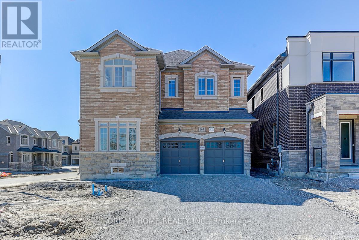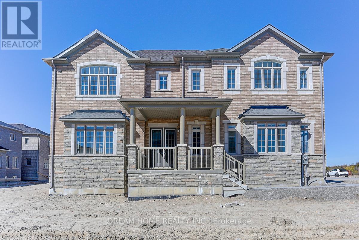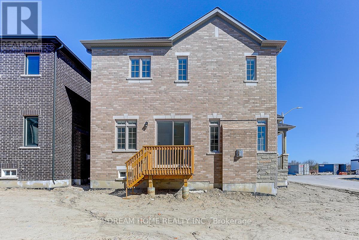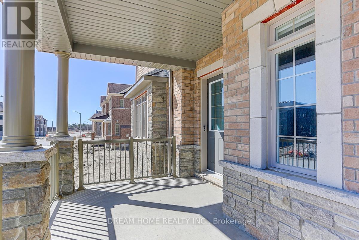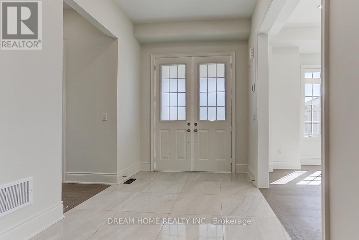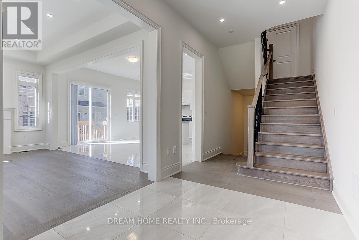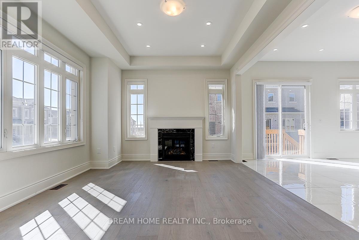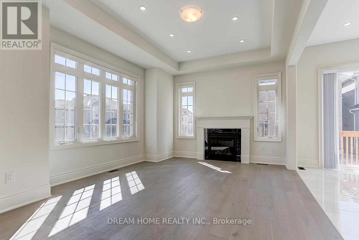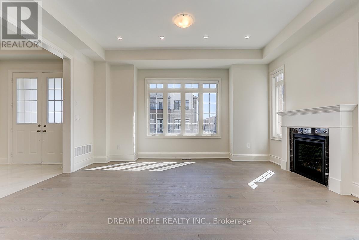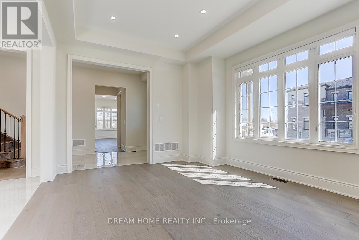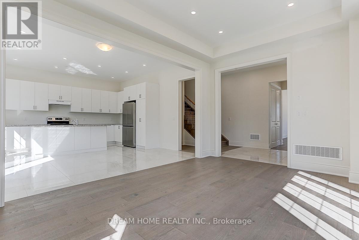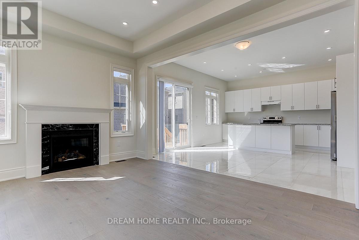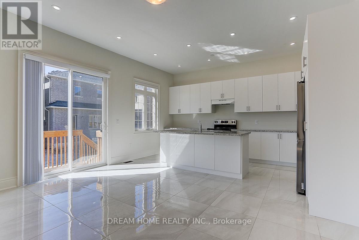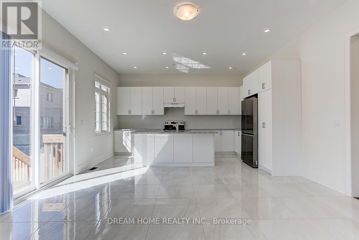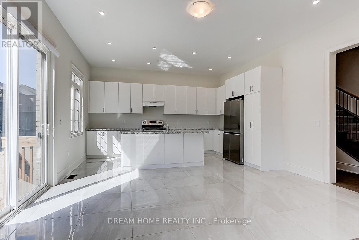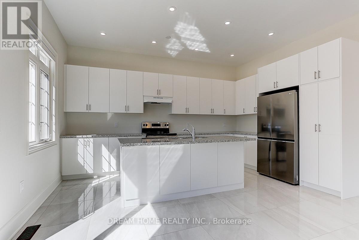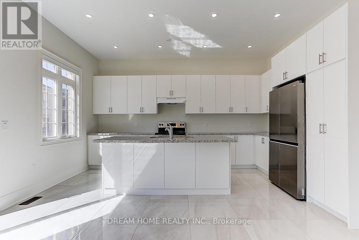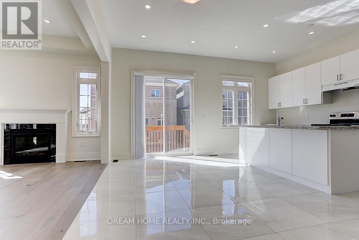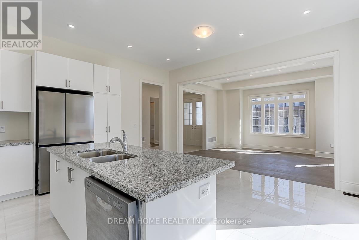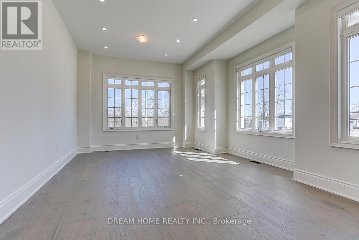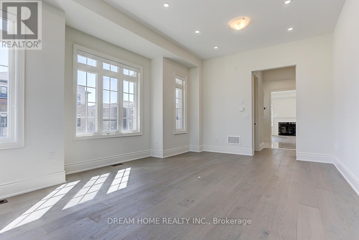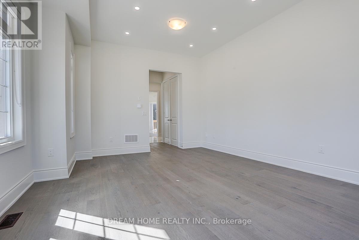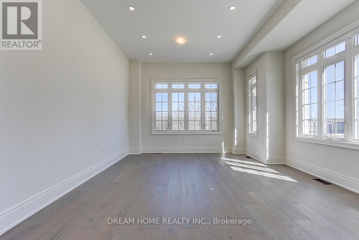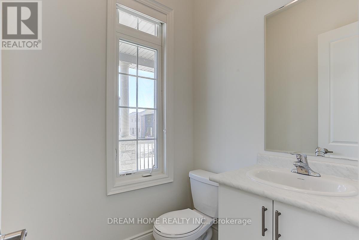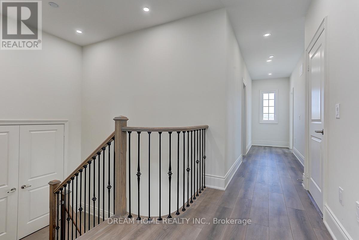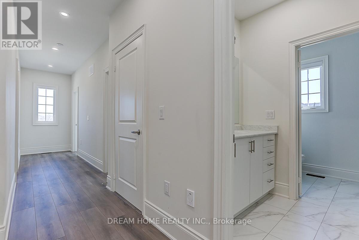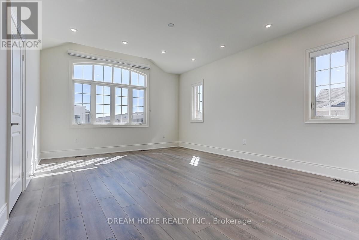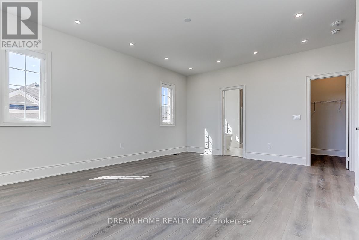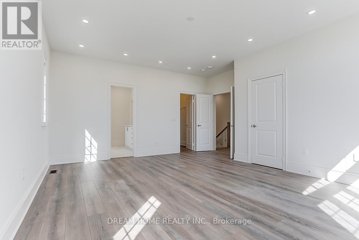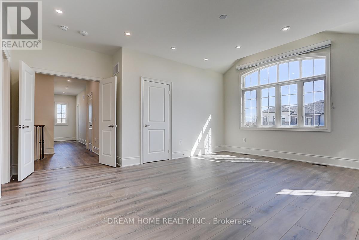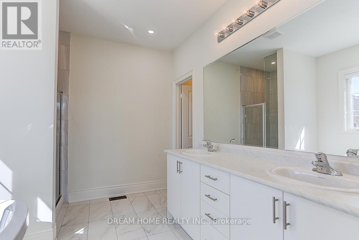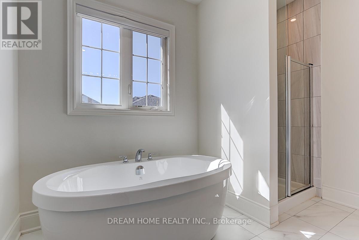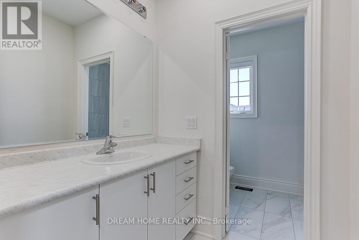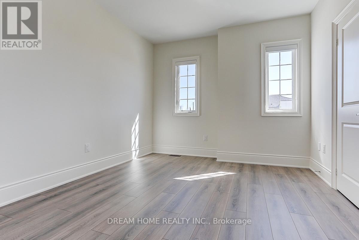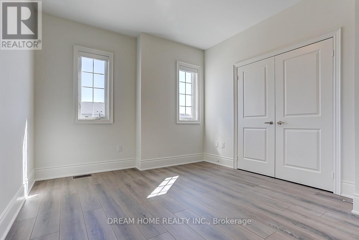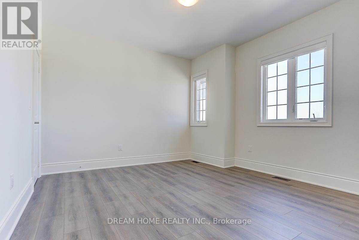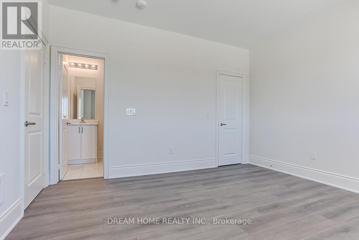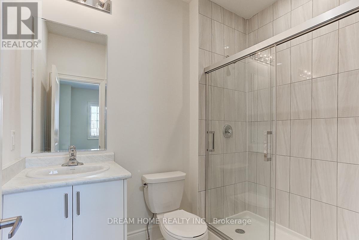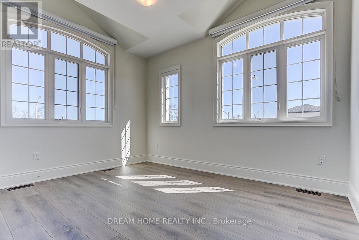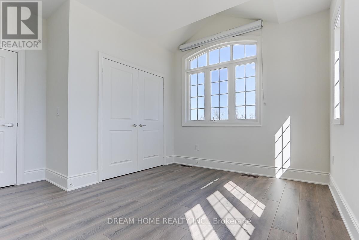4 Bedroom
4 Bathroom
Fireplace
Central Air Conditioning
Forced Air
$4,600 Monthly
Brand New 4 Bdrm Double Car Garage Detached Corner Lot Home built by ""Greenpark""in core Richmond Hill. Stucco/Brick/Stone Exterior. Over 2700 S.F. Bright & Spacious with Functional & Open Concept Layout. 10' Smooth Ceiling & Hardwood Flooring On Main, 9' Ceiling & Laminate on 2nd floor. Pot light installed 1st and 2nd floor. Gourmet Kitchen w Kitchen Cabinet & Quartz Countertop. Center Island w/ Breakfast Bar, Stainless Steel Appliances. Primary Bedroom w/Large Walk-In Closet, 5 Pcs En-Suite w/ Frameless Shower & Standing Bath Tub. All window coverings are included. **** EXTRAS **** Fridge, Stove, Dishwasher, Washer & Dryer (id:49269)
Property Details
|
MLS® Number
|
N8277564 |
|
Property Type
|
Single Family |
|
Community Name
|
Rural Richmond Hill |
|
Parking Space Total
|
4 |
Building
|
Bathroom Total
|
4 |
|
Bedrooms Above Ground
|
4 |
|
Bedrooms Total
|
4 |
|
Basement Development
|
Unfinished |
|
Basement Type
|
N/a (unfinished) |
|
Construction Style Attachment
|
Detached |
|
Cooling Type
|
Central Air Conditioning |
|
Exterior Finish
|
Brick, Concrete |
|
Fireplace Present
|
Yes |
|
Heating Fuel
|
Natural Gas |
|
Heating Type
|
Forced Air |
|
Stories Total
|
2 |
|
Type
|
House |
Parking
Land
Rooms
| Level |
Type |
Length |
Width |
Dimensions |
|
Second Level |
Bedroom |
5.61 m |
4.27 m |
5.61 m x 4.27 m |
|
Second Level |
Bedroom 2 |
3.53 m |
3.92 m |
3.53 m x 3.92 m |
|
Second Level |
Bedroom 3 |
3.96 m |
3.11 m |
3.96 m x 3.11 m |
|
Second Level |
Bedroom 4 |
3.66 m |
3.35 m |
3.66 m x 3.35 m |
|
Ground Level |
Family Room |
4.94 m |
4.02 m |
4.94 m x 4.02 m |
|
Ground Level |
Living Room |
5.79 m |
3.84 m |
5.79 m x 3.84 m |
|
Ground Level |
Kitchen |
4.94 m |
2.5 m |
4.94 m x 2.5 m |
|
Ground Level |
Eating Area |
4.94 m |
2.9 m |
4.94 m x 2.9 m |
https://www.realtor.ca/real-estate/26811588/105-prairie-rose-dr-richmond-hill-rural-richmond-hill

