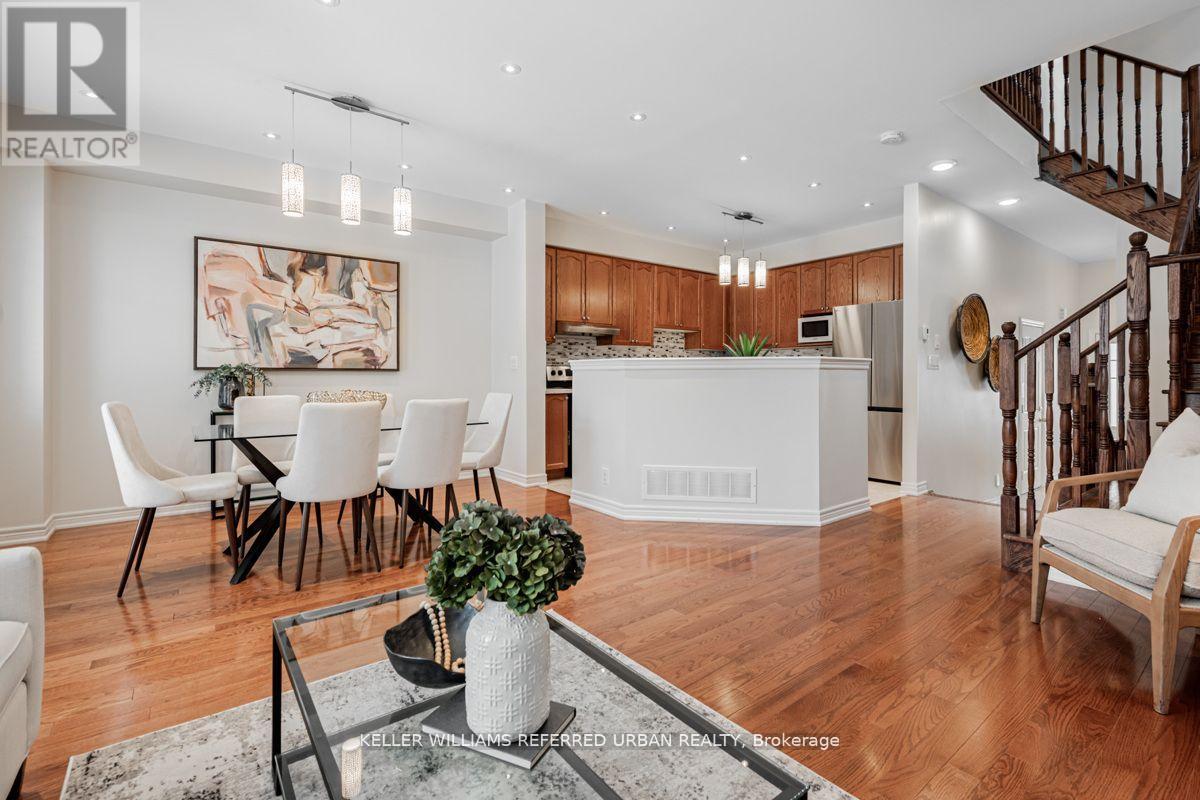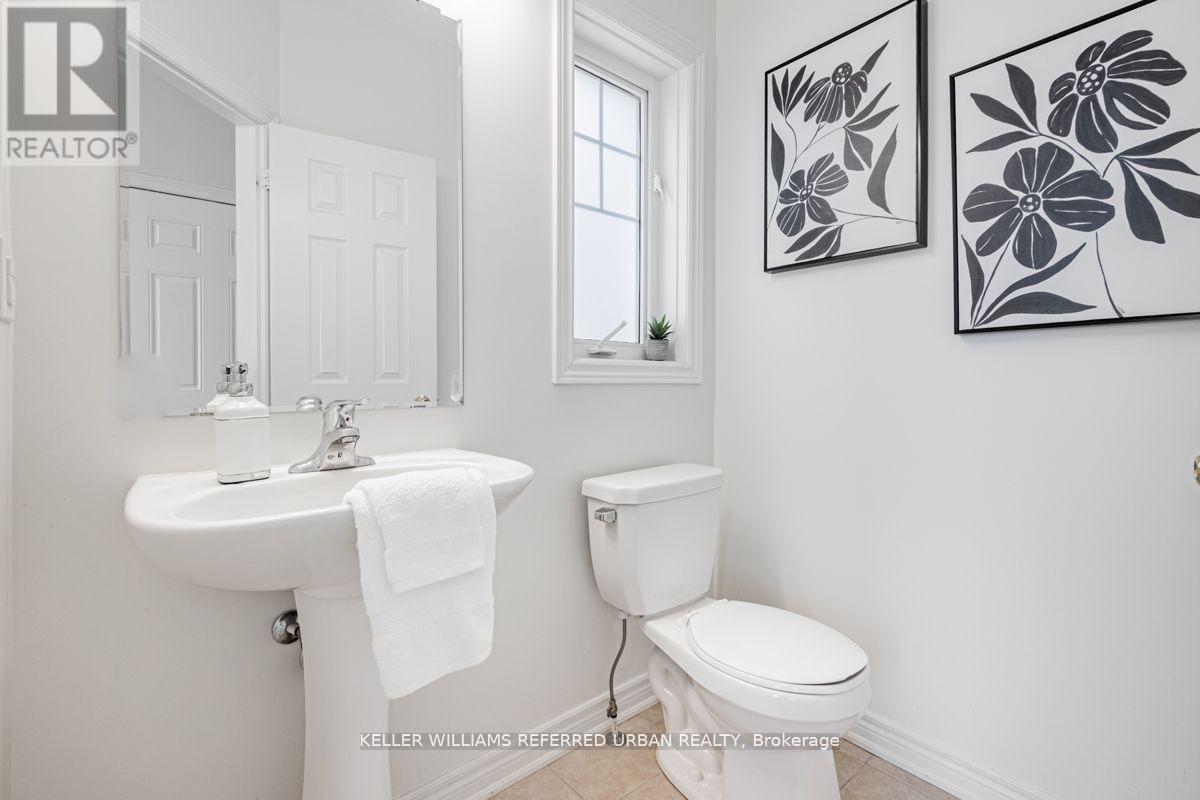105 Southdown Avenue Vaughan (Patterson), Ontario L6A 4N4
$1,252,000
Immaculate freehold end-unit townhome by Minto, nestled in a highly sought-after neighbourhood. This beautiful home features 3 bedrooms and 3 bathrooms, with 9-ft ceilings on the main level and hardwood flooring throughout the main and upper floors. The spacious kitchen features stainless steel appliances and an open-concept layout, while the primary suite offers a walk-in closet and a private ensuite. Enjoy the convenience of direct garage access and a finished basement, perfect for a rec or family room, complete with a cozy gas fireplace. The backyard features an interlocking patio, and the private driveway has no sidewalk. Ideally located near top amenities, including a community center, supermarkets, restaurants, parks, and schools. (id:49269)
Open House
This property has open houses!
2:00 pm
Ends at:4:00 pm
2:00 pm
Ends at:4:00 pm
Property Details
| MLS® Number | N11980631 |
| Property Type | Single Family |
| Community Name | Patterson |
| AmenitiesNearBy | Place Of Worship, Park, Public Transit, Schools |
| CommunityFeatures | Community Centre |
| Features | Carpet Free |
| ParkingSpaceTotal | 2 |
Building
| BathroomTotal | 3 |
| BedroomsAboveGround | 3 |
| BedroomsTotal | 3 |
| Appliances | Water Heater, Dishwasher, Dryer, Garage Door Opener, Range, Refrigerator, Stove, Washer, Window Coverings |
| BasementDevelopment | Partially Finished |
| BasementType | N/a (partially Finished) |
| ConstructionStyleAttachment | Attached |
| CoolingType | Central Air Conditioning |
| ExteriorFinish | Brick, Stone |
| FireplacePresent | Yes |
| FlooringType | Ceramic, Hardwood |
| FoundationType | Concrete |
| HalfBathTotal | 1 |
| HeatingFuel | Natural Gas |
| HeatingType | Forced Air |
| StoriesTotal | 2 |
| Type | Row / Townhouse |
| UtilityWater | Municipal Water |
Parking
| Attached Garage | |
| Garage |
Land
| Acreage | No |
| FenceType | Fenced Yard |
| LandAmenities | Place Of Worship, Park, Public Transit, Schools |
| Sewer | Sanitary Sewer |
| SizeDepth | 104 Ft ,11 In |
| SizeFrontage | 24 Ft ,5 In |
| SizeIrregular | 24.44 X 104.99 Ft |
| SizeTotalText | 24.44 X 104.99 Ft |
Rooms
| Level | Type | Length | Width | Dimensions |
|---|---|---|---|---|
| Second Level | Primary Bedroom | 5.23 m | 3.02 m | 5.23 m x 3.02 m |
| Second Level | Bedroom 2 | 4.37 m | 2.74 m | 4.37 m x 2.74 m |
| Second Level | Bedroom 3 | 4.01 m | 2.91 m | 4.01 m x 2.91 m |
| Basement | Recreational, Games Room | 6.15 m | 3.58 m | 6.15 m x 3.58 m |
| Main Level | Kitchen | 3.4 m | 3.02 m | 3.4 m x 3.02 m |
| Main Level | Living Room | 5.38 m | 2.77 m | 5.38 m x 2.77 m |
| Main Level | Dining Room | 3.51 m | 2.97 m | 3.51 m x 2.97 m |
https://www.realtor.ca/real-estate/27934518/105-southdown-avenue-vaughan-patterson-patterson
Interested?
Contact us for more information

































