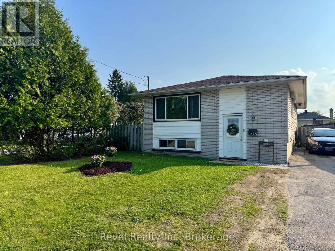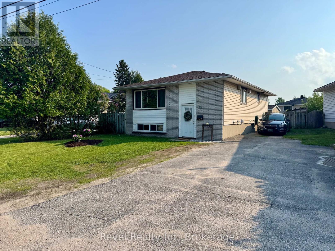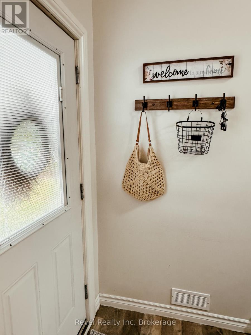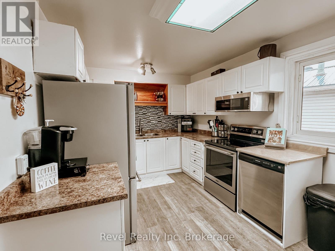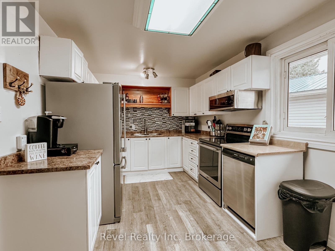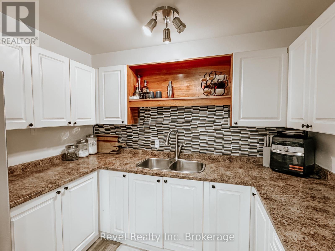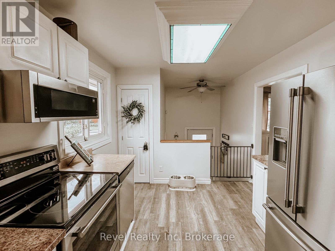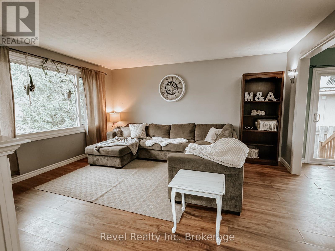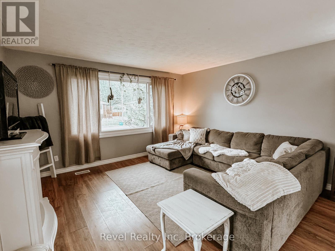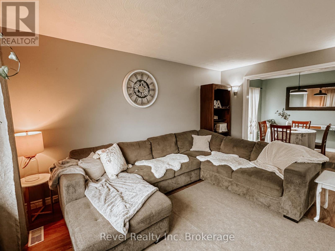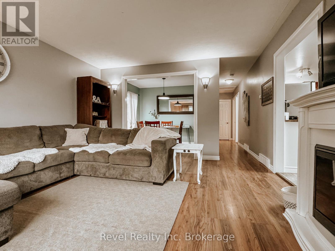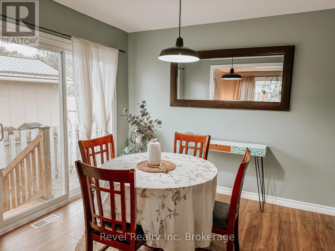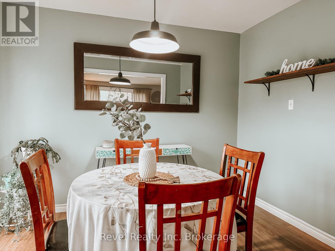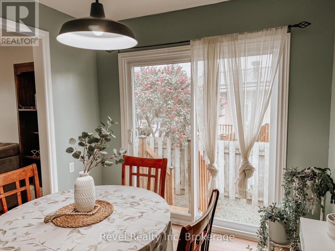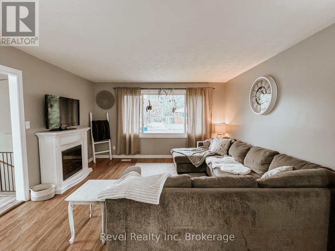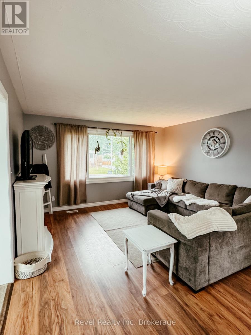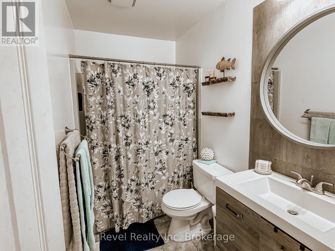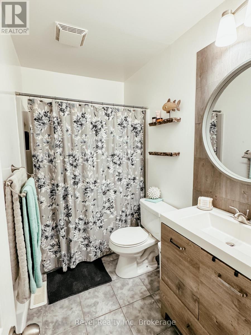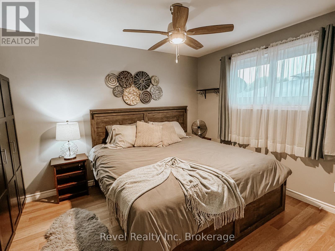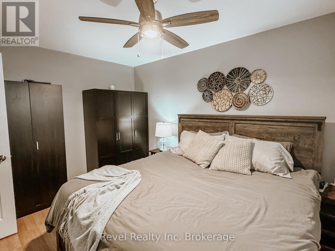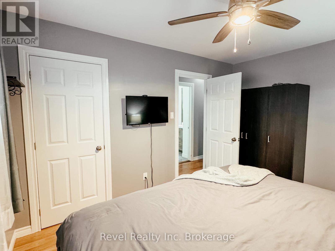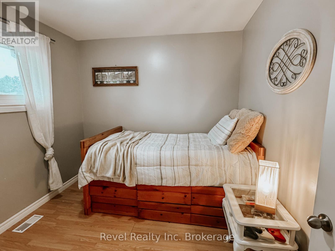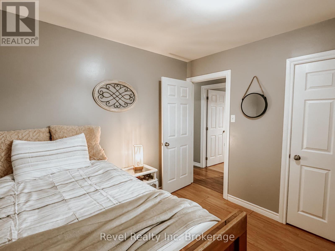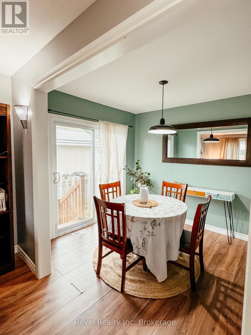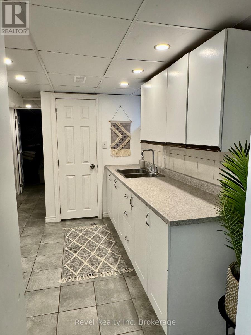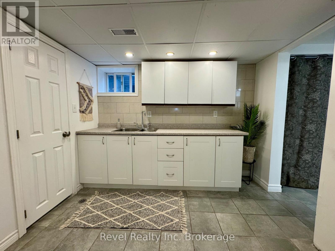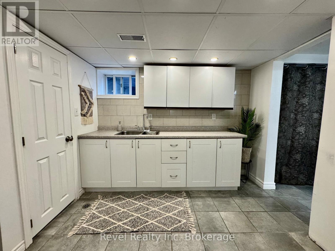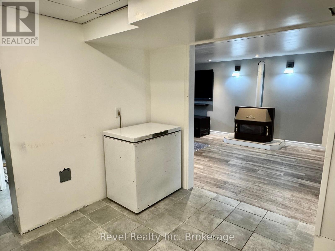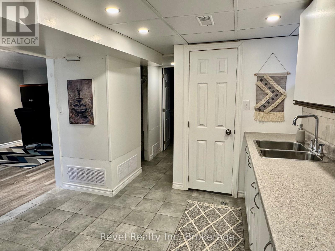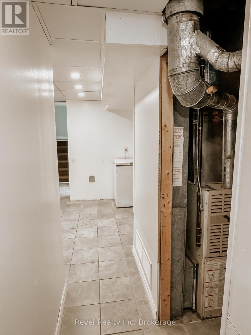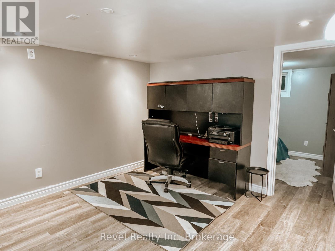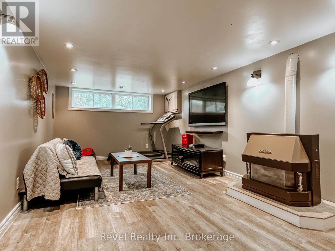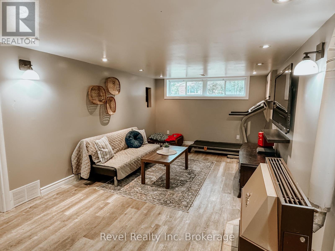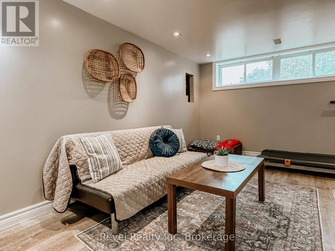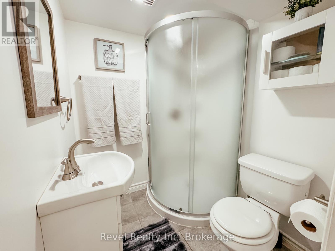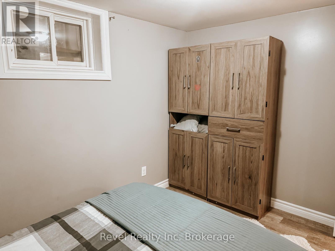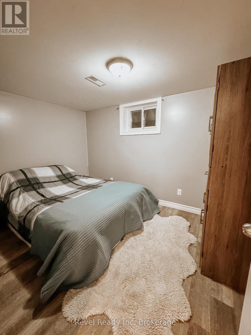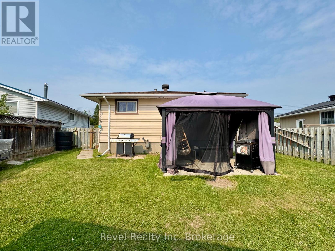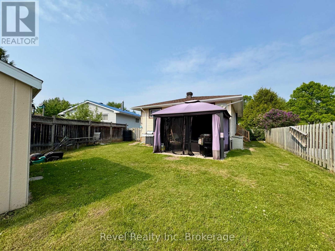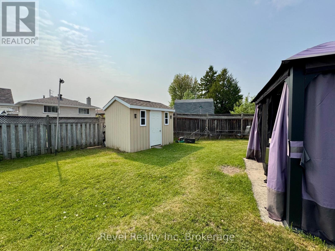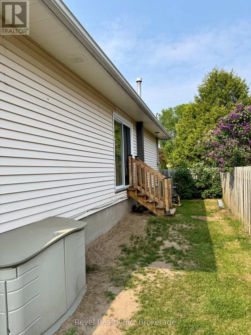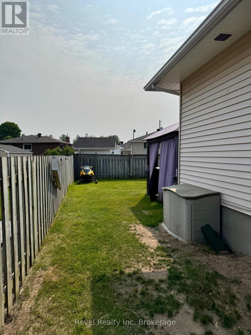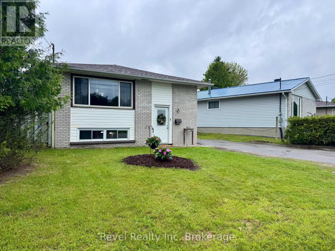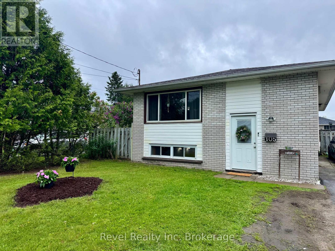4 Bedroom
2 Bathroom
Bungalow
Fireplace
Forced Air
$399,900
Affordability for First-Time Buyers at its finest! Look no further than this 2+2 bedroom, 2 bath detached bungalow in the heart of Ferris, a quick walk to the Kinsmen cycling trails, schools, and amenities. Walking into the split level entry, you will be welcomed by a clean white kitchen with plenty of cabinetry, the spacious living area is open to the dining room and side exit to the backyard. Newer vinyl flooring. The basement is conducive to an in-law suite or taking in a student as an income helper with the newer kitchenette, a large spacious living area and 2 other bedrooms. The laundry room is conveniently located at the bottom of the stairs between floors. Loads of parking in this double paved driveway, a yard perfect for lounging with your pets as it's fully fenced-in. This home comes pre-inspected for all qualified Buyers. (id:49269)
Property Details
|
MLS® Number
|
X12209065 |
|
Property Type
|
Single Family |
|
Community Name
|
Ferris |
|
AmenitiesNearBy
|
Park, Public Transit, Schools |
|
CommunityFeatures
|
School Bus, Community Centre |
|
Features
|
Irregular Lot Size, Flat Site, Carpet Free, Gazebo |
|
ParkingSpaceTotal
|
5 |
|
Structure
|
Shed |
Building
|
BathroomTotal
|
2 |
|
BedroomsAboveGround
|
4 |
|
BedroomsTotal
|
4 |
|
Amenities
|
Fireplace(s) |
|
Appliances
|
Water Meter, Blinds, Dishwasher, Dryer, Microwave, Stove, Washer, Refrigerator |
|
ArchitecturalStyle
|
Bungalow |
|
BasementDevelopment
|
Finished |
|
BasementType
|
Full (finished) |
|
ConstructionStyleAttachment
|
Detached |
|
ExteriorFinish
|
Brick, Vinyl Siding |
|
FireplacePresent
|
Yes |
|
FireplaceTotal
|
1 |
|
FlooringType
|
Vinyl, Tile, Laminate |
|
FoundationType
|
Block |
|
HeatingFuel
|
Natural Gas |
|
HeatingType
|
Forced Air |
|
StoriesTotal
|
1 |
|
Type
|
House |
|
UtilityWater
|
Municipal Water |
Parking
Land
|
Acreage
|
No |
|
FenceType
|
Fenced Yard |
|
LandAmenities
|
Park, Public Transit, Schools |
|
Sewer
|
Sanitary Sewer |
|
SizeDepth
|
101 Ft ,2 In |
|
SizeFrontage
|
59 Ft |
|
SizeIrregular
|
59 X 101.23 Ft |
|
SizeTotalText
|
59 X 101.23 Ft |
|
ZoningDescription
|
R2 |
Rooms
| Level |
Type |
Length |
Width |
Dimensions |
|
Basement |
Recreational, Games Room |
8.23 m |
3.07 m |
8.23 m x 3.07 m |
|
Basement |
Bedroom 3 |
3.07 m |
2.45 m |
3.07 m x 2.45 m |
|
Basement |
Bedroom 4 |
2.45 m |
3.07 m |
2.45 m x 3.07 m |
|
Basement |
Laundry Room |
1.53 m |
2.15 m |
1.53 m x 2.15 m |
|
Basement |
Other |
3.06 m |
2.76 m |
3.06 m x 2.76 m |
|
Basement |
Bathroom |
1.53 m |
1.52 m |
1.53 m x 1.52 m |
|
Main Level |
Kitchen |
4.27 m |
2.75 m |
4.27 m x 2.75 m |
|
Main Level |
Living Room |
3.98 m |
4.58 m |
3.98 m x 4.58 m |
|
Main Level |
Dining Room |
2.45 m |
3.06 m |
2.45 m x 3.06 m |
|
Main Level |
Primary Bedroom |
3.06 m |
3.68 m |
3.06 m x 3.68 m |
|
Main Level |
Bedroom 2 |
2.74 m |
2.75 m |
2.74 m x 2.75 m |
|
Main Level |
Bathroom |
2.44 m |
1.25 m |
2.44 m x 1.25 m |
|
Main Level |
Foyer |
1.84 m |
1.24 m |
1.84 m x 1.24 m |
Utilities
|
Cable
|
Installed |
|
Electricity
|
Installed |
|
Sewer
|
Installed |
https://www.realtor.ca/real-estate/28443632/105-strathcona-drive-north-bay-ferris-ferris

