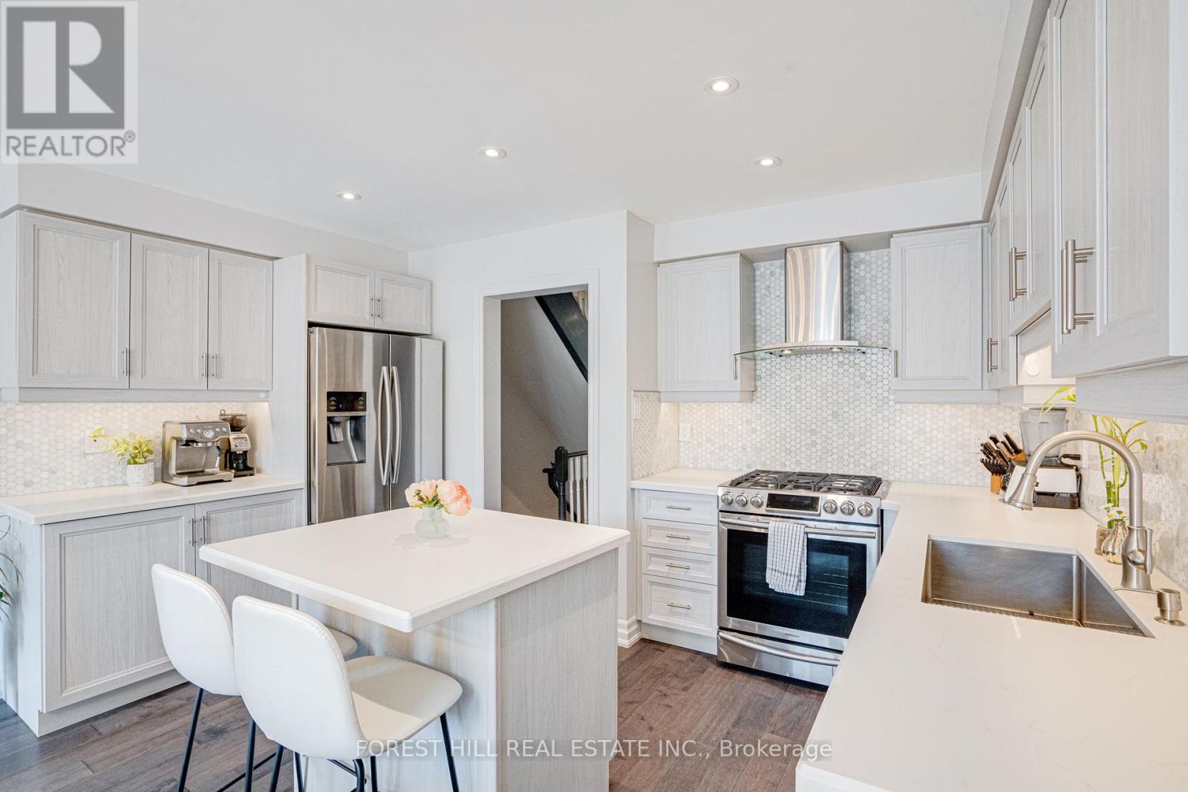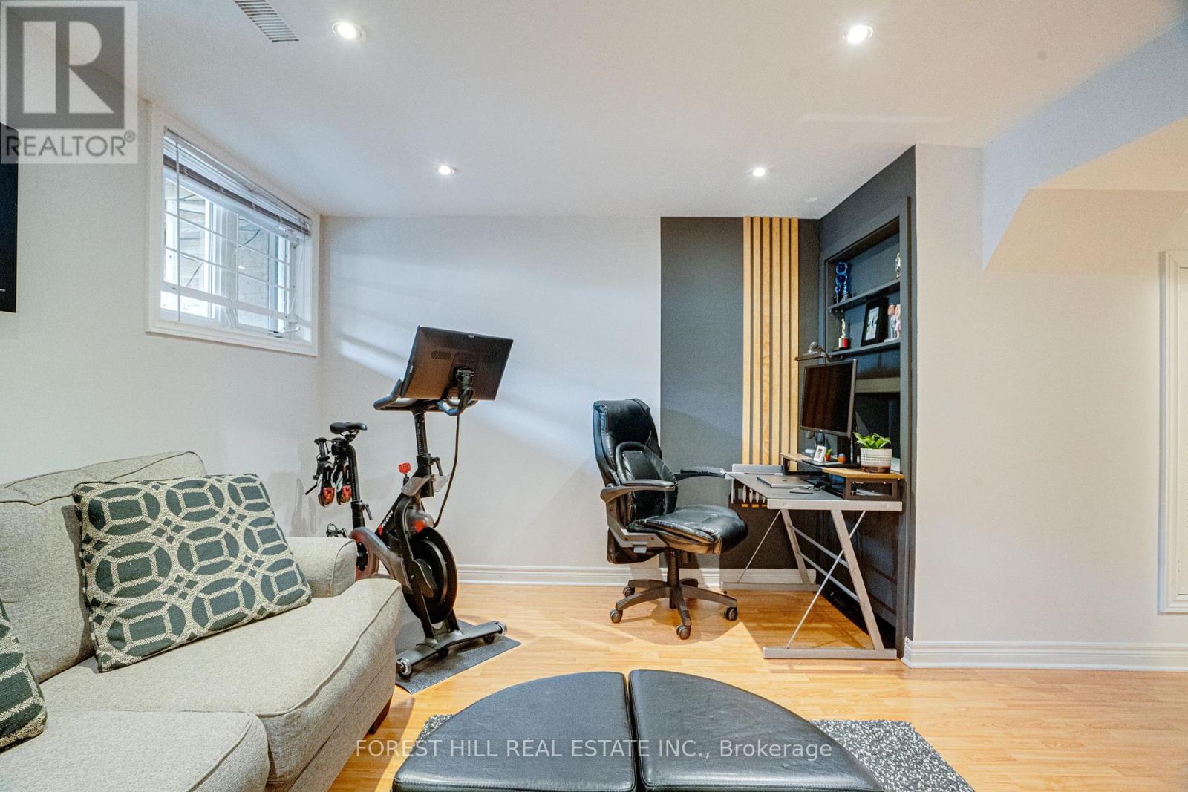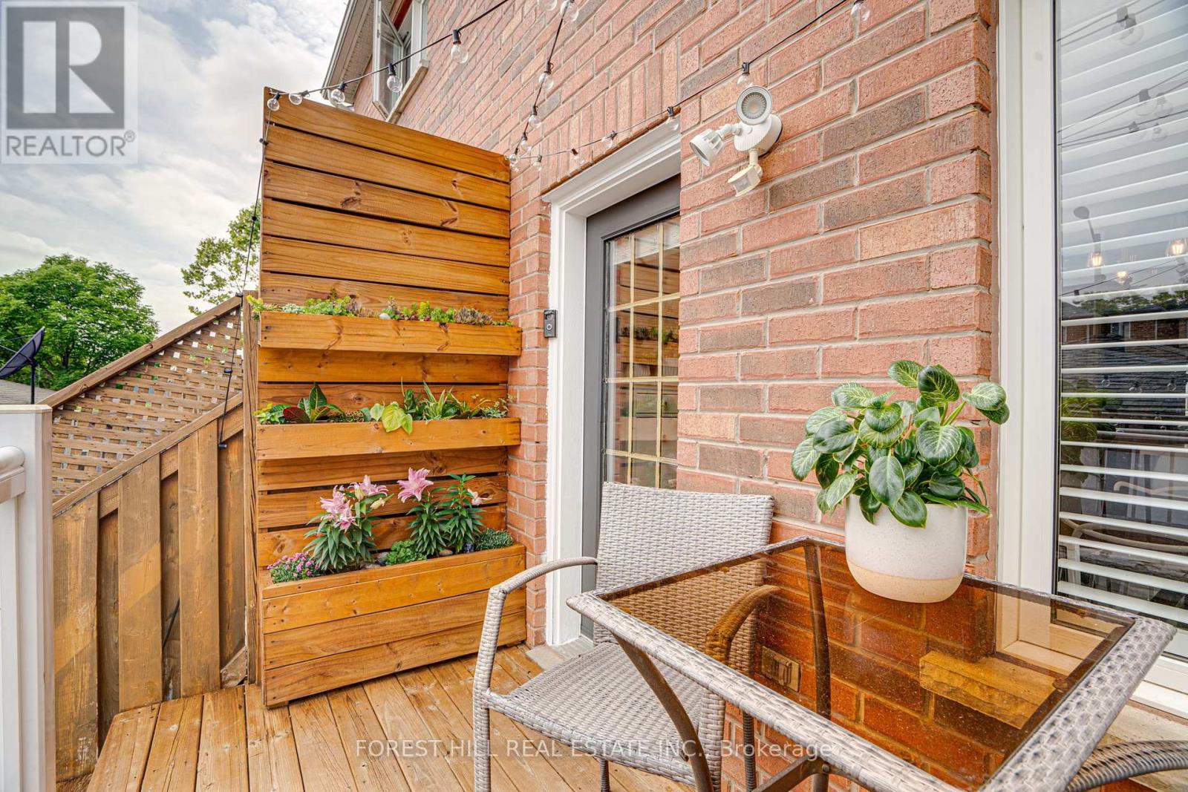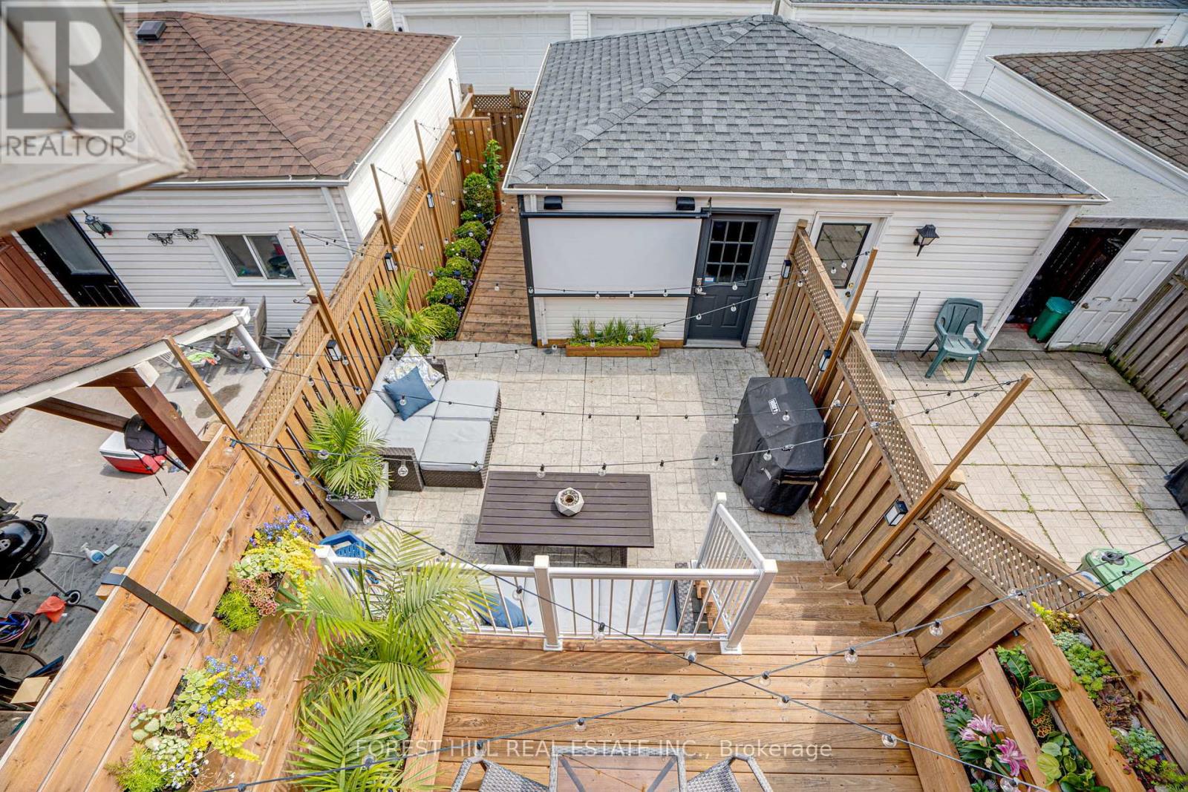4 Bedroom
2 Bathroom
Central Air Conditioning
Forced Air
$999,900
Welcome to this bright and modern 3+1 bed, 2 bath semi-detached brick and stone gem located minutes from the Junction and Stockyards. The sun-filled kitchen is highlighted by elegant quartz countertops, a beautiful back splash, center island w/ breakfast bar and a large dining area. The updated stainless-steel appliances include a counter-depth fridge w/ water & ice dispenser, gas stove, range hood and dishwasher. The finished basement boasts high ceilings, large above grade windows, living area, spare bedroom, laundry room, cold cellar, and 4-piece bath. The south facing backyard oasis has a deck with garden-scaped privacy fences and a lower level perfect for entertaining or family movie nights. The wood walkway leads to a quiet laneway and neighbourhood playgrounds. The single car garage has ample loft storage & new roof (as of June 2024). You must see this property in person! (id:49269)
Property Details
|
MLS® Number
|
W8441322 |
|
Property Type
|
Single Family |
|
Community Name
|
Weston-Pellam Park |
|
Amenities Near By
|
Park, Public Transit, Schools |
|
Features
|
Lane |
|
Parking Space Total
|
1 |
Building
|
Bathroom Total
|
2 |
|
Bedrooms Above Ground
|
3 |
|
Bedrooms Below Ground
|
1 |
|
Bedrooms Total
|
4 |
|
Appliances
|
Dishwasher, Dryer, Hood Fan, Refrigerator, Stove, Washer, Window Coverings |
|
Basement Development
|
Finished |
|
Basement Type
|
N/a (finished) |
|
Construction Style Attachment
|
Semi-detached |
|
Cooling Type
|
Central Air Conditioning |
|
Exterior Finish
|
Brick, Stone |
|
Foundation Type
|
Unknown |
|
Heating Fuel
|
Natural Gas |
|
Heating Type
|
Forced Air |
|
Stories Total
|
2 |
|
Type
|
House |
|
Utility Water
|
Municipal Water |
Parking
Land
|
Acreage
|
No |
|
Land Amenities
|
Park, Public Transit, Schools |
|
Sewer
|
Sanitary Sewer |
|
Size Irregular
|
16.5 X 100 Ft ; Irregular (per Geowarehouse) |
|
Size Total Text
|
16.5 X 100 Ft ; Irregular (per Geowarehouse) |
Rooms
| Level |
Type |
Length |
Width |
Dimensions |
|
Second Level |
Primary Bedroom |
3.17 m |
4.17 m |
3.17 m x 4.17 m |
|
Second Level |
Bedroom 2 |
2.74 m |
3.1 m |
2.74 m x 3.1 m |
|
Second Level |
Bathroom |
2.36 m |
2.01 m |
2.36 m x 2.01 m |
|
Second Level |
Bedroom 3 |
2.71 m |
4.17 m |
2.71 m x 4.17 m |
|
Basement |
Bedroom |
3.31 m |
2.05 m |
3.31 m x 2.05 m |
|
Basement |
Laundry Room |
1.78 m |
2.04 m |
1.78 m x 2.04 m |
|
Basement |
Bathroom |
1.51 m |
2.01 m |
1.51 m x 2.01 m |
|
Basement |
Recreational, Games Room |
4.78 m |
4.03 m |
4.78 m x 4.03 m |
|
Ground Level |
Living Room |
6.01 m |
4.17 m |
6.01 m x 4.17 m |
|
Ground Level |
Kitchen |
5.07 m |
4.17 m |
5.07 m x 4.17 m |
https://www.realtor.ca/real-estate/27042671/105-turnberry-avenue-toronto-weston-pellam-park










































