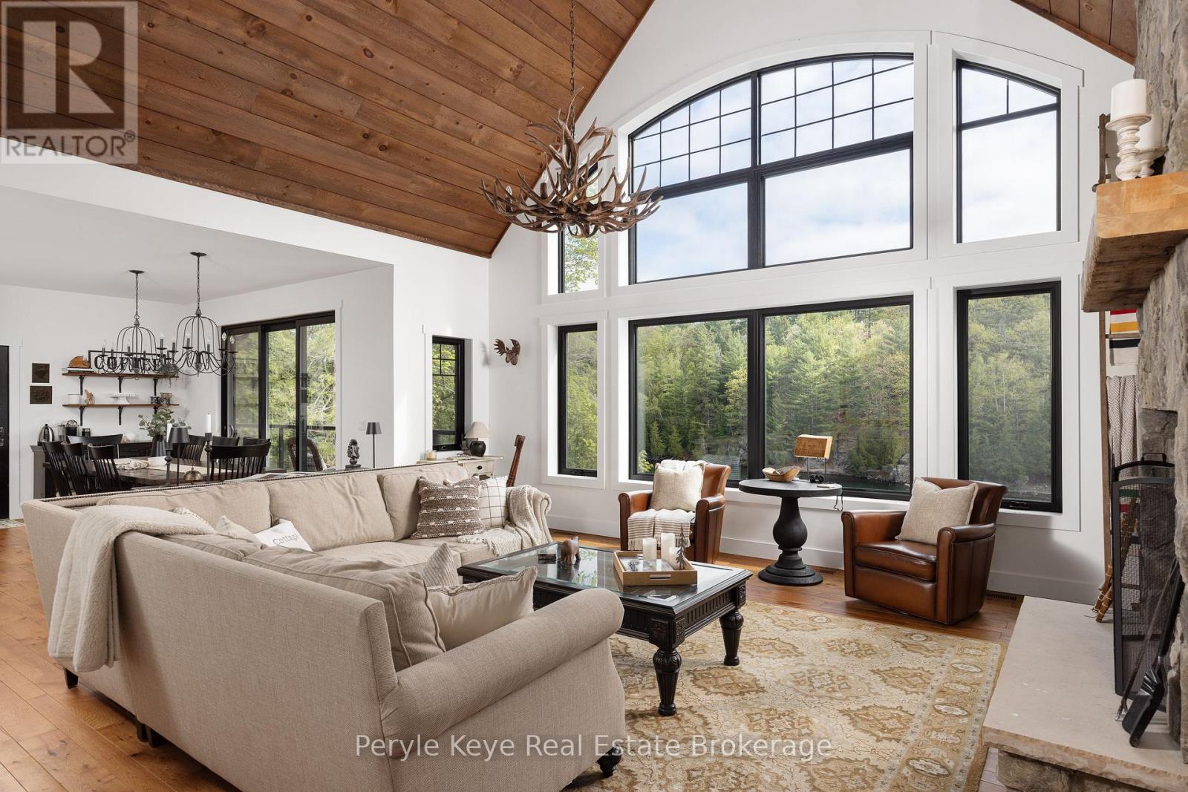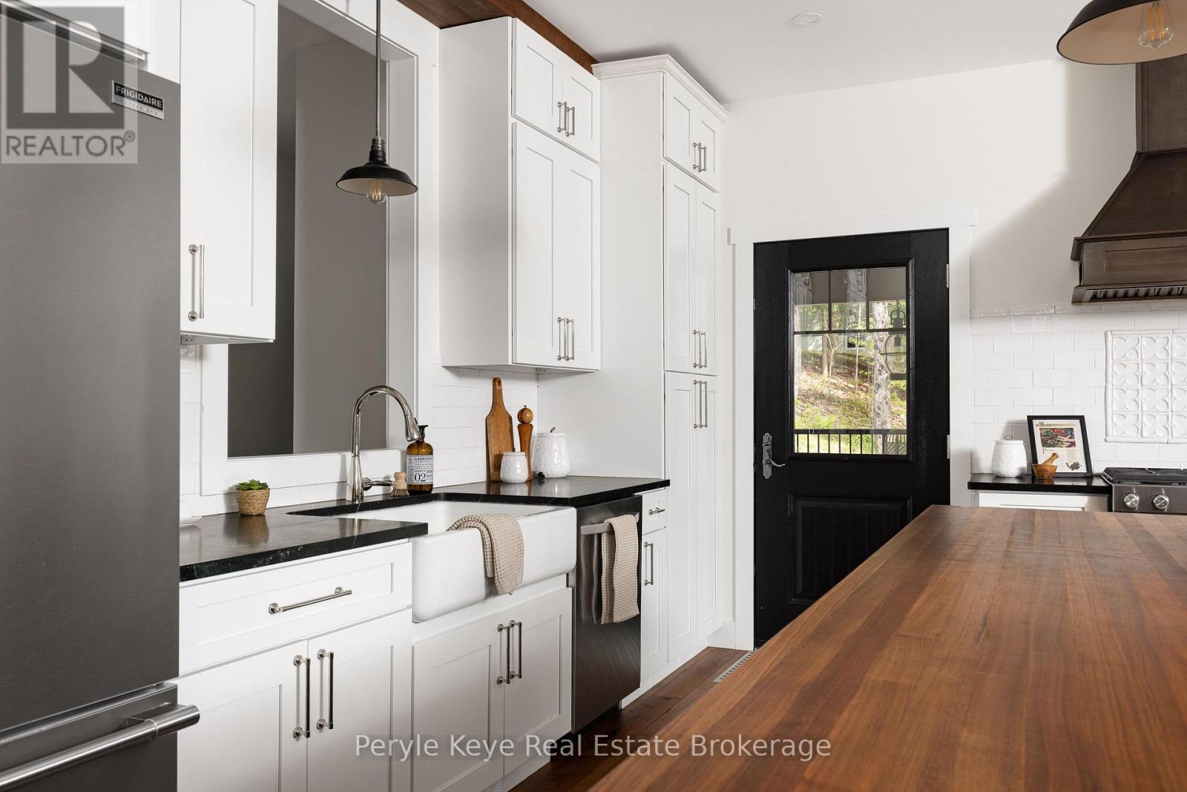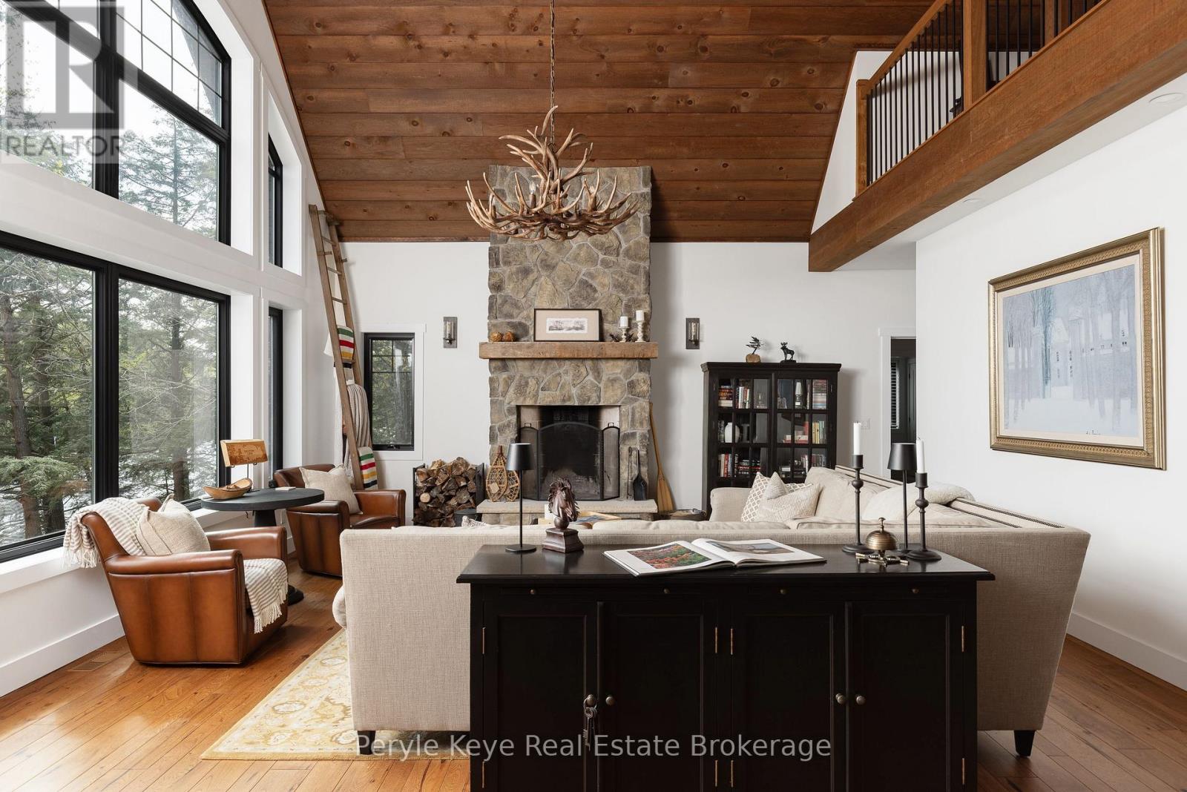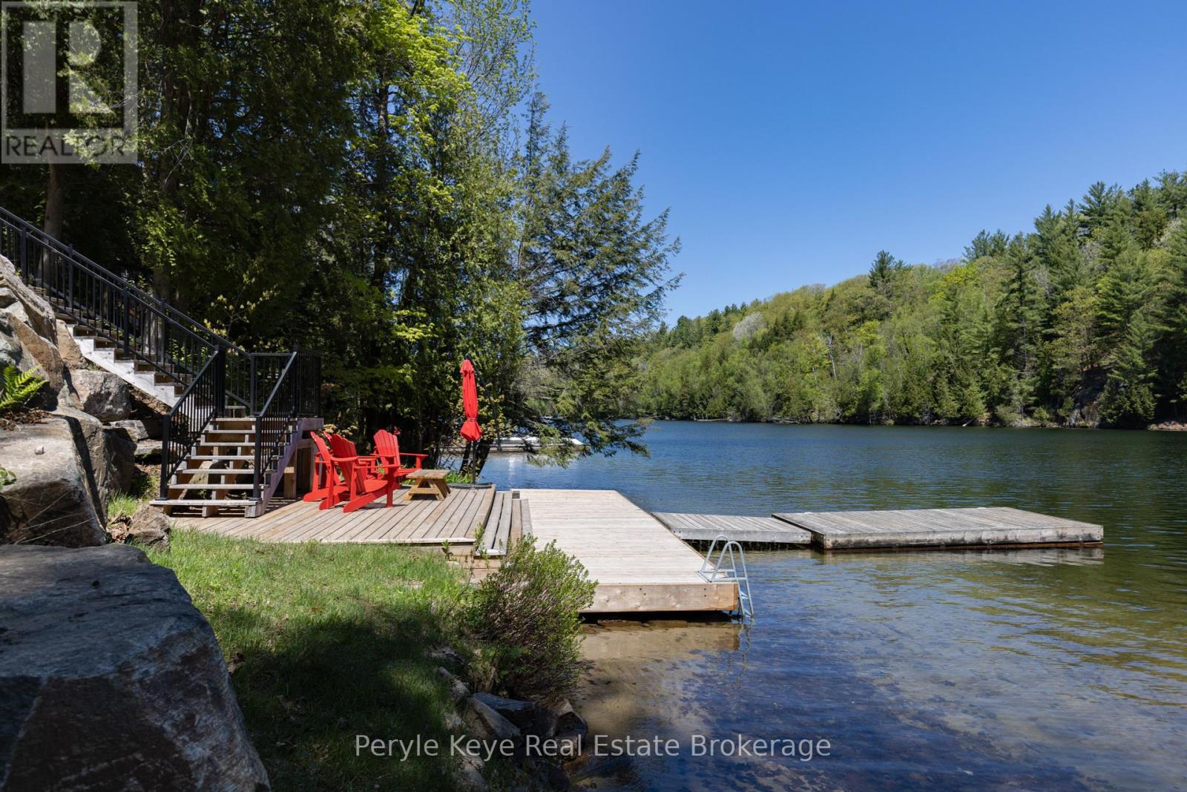4 Bedroom
3 Bathroom
2000 - 2500 sqft
Fireplace
Central Air Conditioning
Forced Air
Waterfront
Landscaped
$2,395,900
You've just found the one! A masterclass in effortless living, wrapped in the beauty of Skeleton Lake. Built in 2019 & beautifully furnished, this turnkey, year round Residence offers 150' of hard-packed ripple sand shoreline & a front-row seat to highly desirable Skeleton Lake! Known for its water quality, & crystal-clear clarity, Skeleton Lake doesn't just impress, it upgrades your expectations! From sun-drenched dock days to impromptu dinner parties, late-night laughter around a cozy fire, & the gentle hush of waves as your sound track - welcome to your new routine! From the moment you arrive, the views take centre stage - inside & out. Step into a great room where soaring vaulted ceilings & a statement fireplace create a sense of calm, grounding the space & inviting both relaxation & connection. The loft is your quiet hideaway with the best view! The kitchen is made for moments that matter. With custom finishes, generous prep space, & seamless flow to the dining & deck, its where Sunday brunches, holiday dinners, & spontaneous late-night snacks all have their place. Arguably the all-time favourite spot? The expansive deck - complete with covered lounging & dining areas. This is where weekends linger longer & summers are savoured in style. The primary suite is a private wing with a Juliet balcony, walk-in closet, ensuite, & laundry. A guest bedroom & 3-piece bath complete the main floor. Guests? They'll love the lower level - with its own gas fireplace, walkout to beautiful views, plus a coffee bar. Two bedrooms, a full bath, & a flexible layout make it perfect for movie nights, rainy-day games, or quiet downtime. And then theres the shoreline - sun-soaked afternoons, a hard-packed, sandy, shallow entry inviting swimmers of all ages & the boat calling for a day of adventure. This is the lifestyle Muskoka is known for. It doesn't get better than this - a fully styled, effortlessly elegant year round retreat that embodies the quiet luxury of Skeleton Lake living! (id:49269)
Property Details
|
MLS® Number
|
X12168005 |
|
Property Type
|
Single Family |
|
CommunityFeatures
|
Fishing |
|
Easement
|
Unknown |
|
EquipmentType
|
Propane Tank |
|
ParkingSpaceTotal
|
5 |
|
RentalEquipmentType
|
Propane Tank |
|
Structure
|
Patio(s), Deck, Porch, Shed, Dock |
|
ViewType
|
Lake View, View Of Water, Direct Water View |
|
WaterFrontType
|
Waterfront |
Building
|
BathroomTotal
|
3 |
|
BedroomsAboveGround
|
4 |
|
BedroomsTotal
|
4 |
|
Amenities
|
Fireplace(s) |
|
Appliances
|
Water Heater |
|
BasementFeatures
|
Walk Out |
|
BasementType
|
N/a |
|
ConstructionStyleAttachment
|
Detached |
|
CoolingType
|
Central Air Conditioning |
|
ExteriorFinish
|
Wood |
|
FireplacePresent
|
Yes |
|
FireplaceTotal
|
2 |
|
FoundationType
|
Insulated Concrete Forms |
|
HeatingFuel
|
Propane |
|
HeatingType
|
Forced Air |
|
StoriesTotal
|
2 |
|
SizeInterior
|
2000 - 2500 Sqft |
|
Type
|
House |
|
UtilityWater
|
Lake/river Water Intake |
Parking
Land
|
AccessType
|
Public Road, Year-round Access, Private Docking |
|
Acreage
|
No |
|
LandscapeFeatures
|
Landscaped |
|
Sewer
|
Septic System |
|
SizeDepth
|
121 Ft |
|
SizeFrontage
|
151 Ft |
|
SizeIrregular
|
151 X 121 Ft |
|
SizeTotalText
|
151 X 121 Ft |
|
SurfaceWater
|
Lake/pond |
|
ZoningDescription
|
Wr5 |
Rooms
| Level |
Type |
Length |
Width |
Dimensions |
|
Second Level |
Office |
3.6 m |
2.88 m |
3.6 m x 2.88 m |
|
Lower Level |
Bathroom |
1.7 m |
3.92 m |
1.7 m x 3.92 m |
|
Lower Level |
Bedroom |
3.51 m |
4.18 m |
3.51 m x 4.18 m |
|
Lower Level |
Bedroom |
3.23 m |
3.92 m |
3.23 m x 3.92 m |
|
Lower Level |
Living Room |
5.61 m |
6.41 m |
5.61 m x 6.41 m |
|
Lower Level |
Other |
2.46 m |
15.96 m |
2.46 m x 15.96 m |
|
Lower Level |
Utility Room |
2.48 m |
6.12 m |
2.48 m x 6.12 m |
|
Main Level |
Kitchen |
3.49 m |
4.52 m |
3.49 m x 4.52 m |
|
Main Level |
Living Room |
6.76 m |
6.72 m |
6.76 m x 6.72 m |
|
Main Level |
Bathroom |
1.78 m |
2.62 m |
1.78 m x 2.62 m |
|
Main Level |
Bathroom |
3.56 m |
2.36 m |
3.56 m x 2.36 m |
|
Main Level |
Bedroom |
4.79 m |
3.63 m |
4.79 m x 3.63 m |
|
Main Level |
Bedroom |
3 m |
3.33 m |
3 m x 3.33 m |
|
Main Level |
Dining Room |
2.97 m |
4.2 m |
2.97 m x 4.2 m |
|
Main Level |
Foyer |
2.01 m |
2.93 m |
2.01 m x 2.93 m |
|
Main Level |
Laundry Room |
2.29 m |
1.84 m |
2.29 m x 1.84 m |
|
Main Level |
Other |
4.2 m |
1.33 m |
4.2 m x 1.33 m |
https://www.realtor.ca/real-estate/28355318/1051-lakeview-road-muskoka-lakes




















































