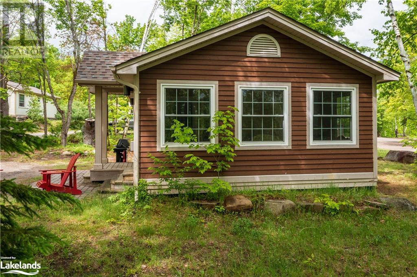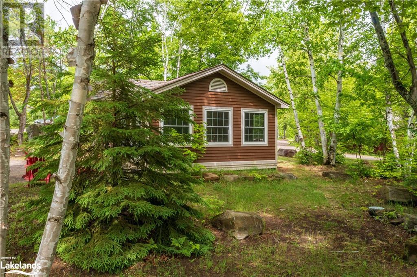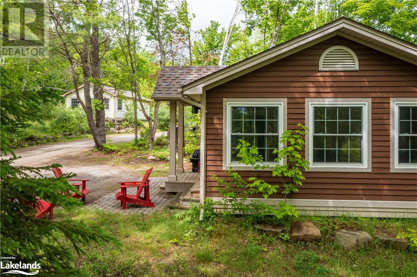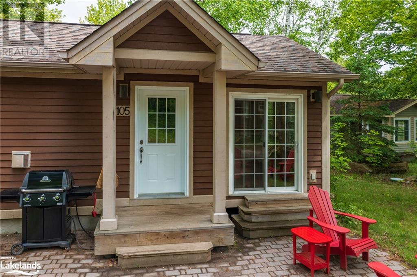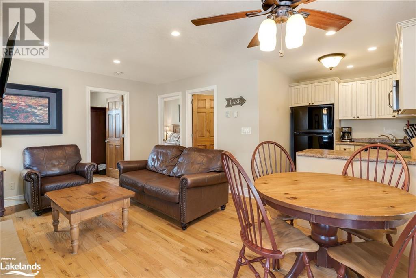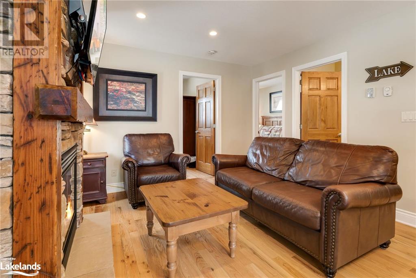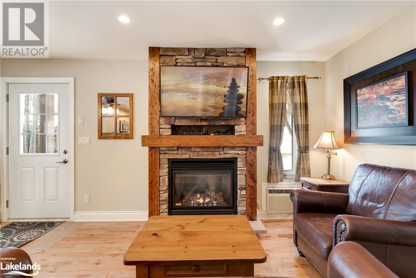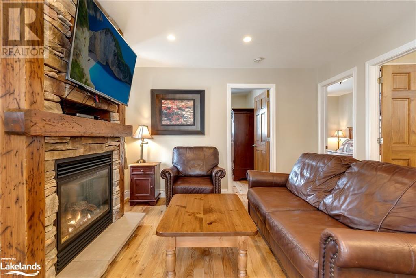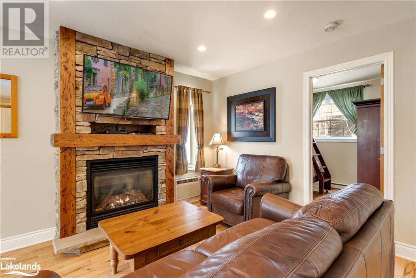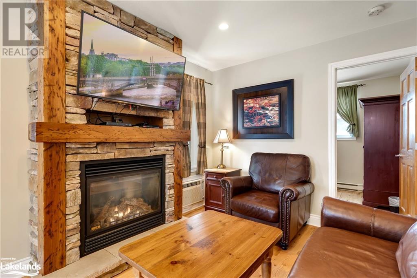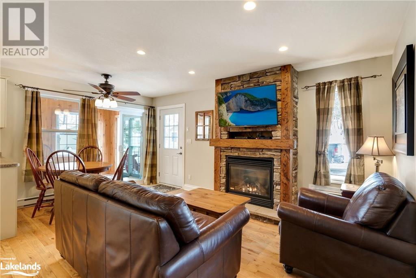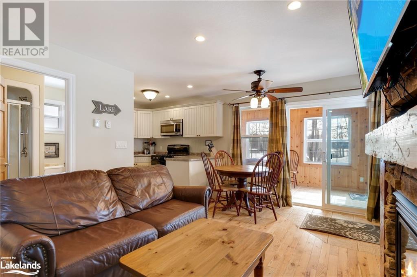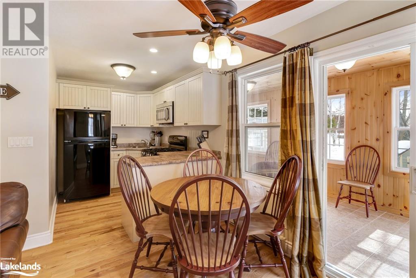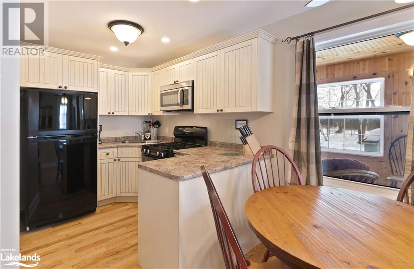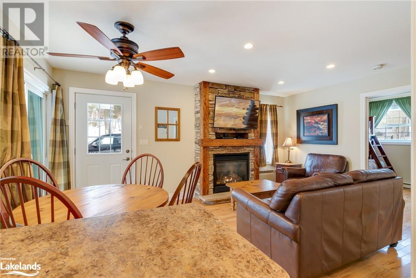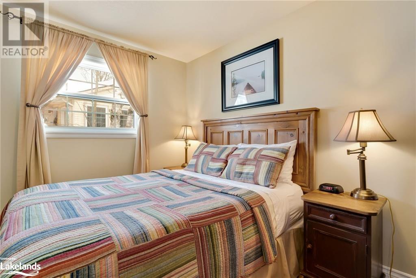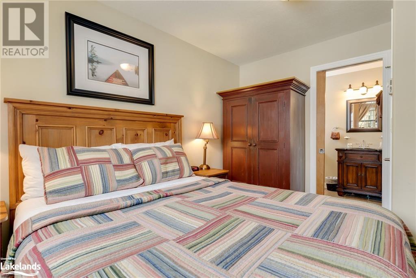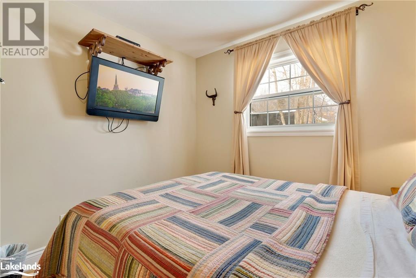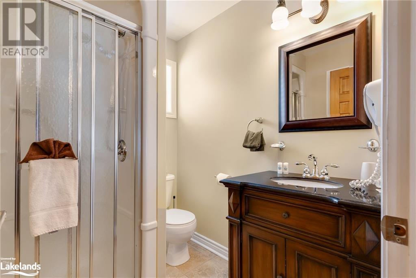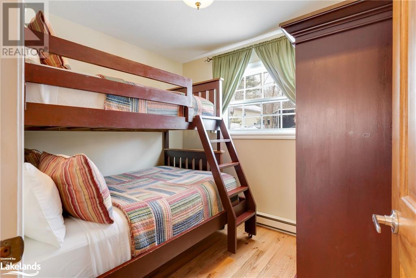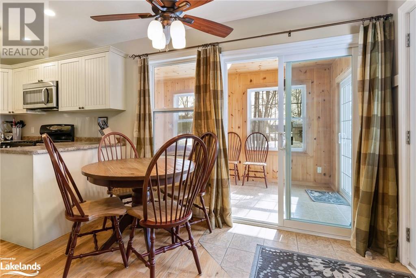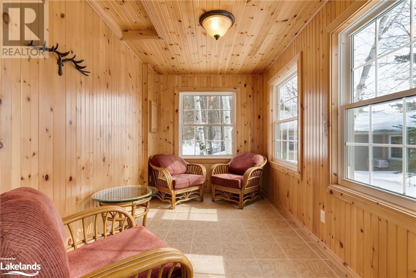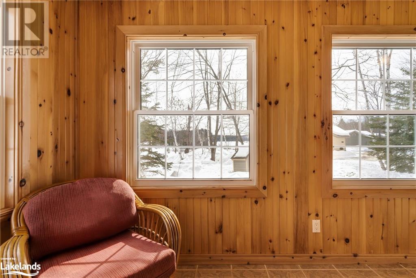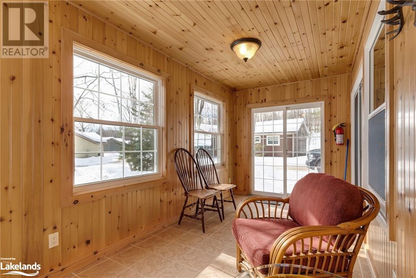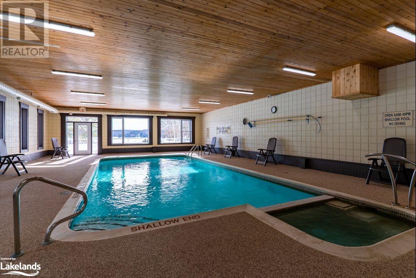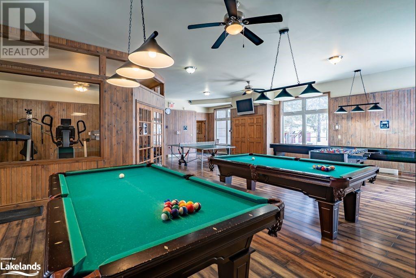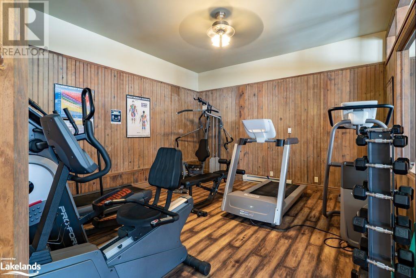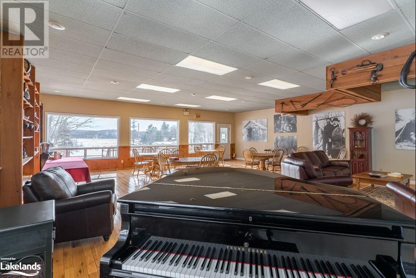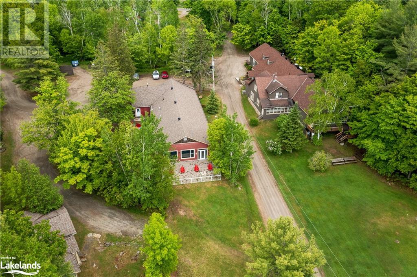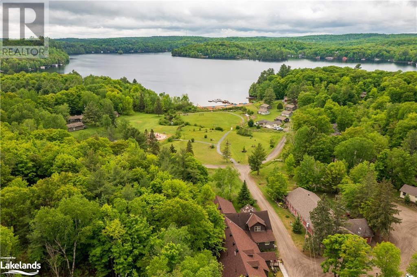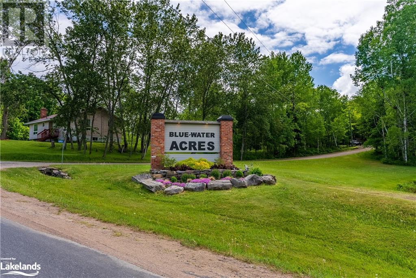2 Bedroom
1 Bathroom
562 sqft
Bungalow
Fireplace
Indoor Pool
Wall Unit
Baseboard Heaters
Waterfront
Acreage
$19,900
Blue Water Acres has almost 50 acres of Muskoka paradise and 300 feet of south-facing frontage on Lake of Bays. This is NOT a timeshare; you would actually own a share of the cottage that you buy which includes a share in the entire complex. This gives you the right to use the cottage Interval for five weeks per year including one fixed core summer week plus 4 more floating weeks in the other seasons. Some owners rent their weeks out to help cover maintenance costs. Rental income rates for Deerview cottage range from $1,659/wk to $3,009/wk depending on the season. If it's rented through Blue Water Acres the revenue is split 50/50. If you rent it out yourself you get to keep 100% of the revenue. Facilities include an indoor swimming pool, whirlpool, sauna, games room, fitness room, activity center, gorgeous sandy beach with shallow water ideal for kids, great swimming, kayaks, canoes, paddleboats, skating rink, tennis court, playground, and walking trails. You can moor your boat for your weeks during boating season. This 2 bedroom cottage is called 105 Deerview, Week 8 is the core week or fixed week for this unit. Check-in is on Saturdays at 4 p.m. ANNUAL maintenance fee PER OWNER for Deerview in 2024 is $4,454 + HST. Core week in 2024 starts Saturday, Aug 10th, 2023. Remaining weeks in 2024 for this unit are: January 27, May 4, September 21 and November 16. All cottages are PET-FREE and Smoke-free. HST is included in the purchase price of resale units. This is an amazing trouble-free way to enjoy cottage life in Muskoka. Everything is taken care of for you. All you need to do is enjoy being here and there is so much to do. Hidden Valley skiing, Arrowhead Park, Algonquin Park, world class golf, and fantastic facilities at Blue Water Acres. (id:49269)
Property Details
|
MLS® Number
|
40262472 |
|
Property Type
|
Single Family |
|
AmenitiesNearBy
|
Beach |
|
CommunityFeatures
|
Quiet Area |
|
Features
|
Southern Exposure, Shared Driveway, Country Residential, Recreational, No Pet Home |
|
ParkingSpaceTotal
|
1 |
|
PoolType
|
Indoor Pool |
|
Structure
|
Playground |
|
ViewType
|
Lake View |
|
WaterFrontName
|
Lake Of Bays |
|
WaterFrontType
|
Waterfront |
Building
|
BathroomTotal
|
1 |
|
BedroomsAboveGround
|
2 |
|
BedroomsTotal
|
2 |
|
Amenities
|
Exercise Centre, Party Room |
|
Appliances
|
Microwave, Refrigerator, Stove, Range - Gas, Window Coverings |
|
ArchitecturalStyle
|
Bungalow |
|
BasementType
|
None |
|
ConstructedDate
|
2008 |
|
ConstructionMaterial
|
Wood Frame |
|
ConstructionStyleAttachment
|
Detached |
|
CoolingType
|
Wall Unit |
|
ExteriorFinish
|
Wood |
|
FireplaceFuel
|
Propane |
|
FireplacePresent
|
Yes |
|
FireplaceTotal
|
1 |
|
FireplaceType
|
Other - See Remarks |
|
HeatingFuel
|
Electric |
|
HeatingType
|
Baseboard Heaters |
|
StoriesTotal
|
1 |
|
SizeInterior
|
562 Sqft |
|
Type
|
House |
|
UtilityWater
|
Lake/river Water Intake |
Parking
Land
|
AccessType
|
Road Access |
|
Acreage
|
Yes |
|
LandAmenities
|
Beach |
|
Sewer
|
Septic System |
|
SizeIrregular
|
49.5 |
|
SizeTotal
|
49.5 Ac|25 - 50 Acres |
|
SizeTotalText
|
49.5 Ac|25 - 50 Acres |
|
SurfaceWater
|
Lake |
|
ZoningDescription
|
Waterfront Resort Commercial With An Exception |
Rooms
| Level |
Type |
Length |
Width |
Dimensions |
|
Main Level |
Sunroom |
|
|
7'6'' x 19'2'' |
|
Main Level |
Dining Room |
|
|
7'0'' x 8'0'' |
|
Main Level |
Kitchen |
|
|
7'0'' x 7'3'' |
|
Main Level |
Living Room |
|
|
9'10'' x 11'11'' |
|
Main Level |
3pc Bathroom |
|
|
5'8'' x 6'10'' |
|
Main Level |
Bedroom |
|
|
9'2'' x 7'11'' |
|
Main Level |
Primary Bedroom |
|
|
11'8'' x 9'5'' |
https://www.realtor.ca/real-estate/24427859/1052-rat-bay-road-unit-105-8-lake-of-bays-twp

