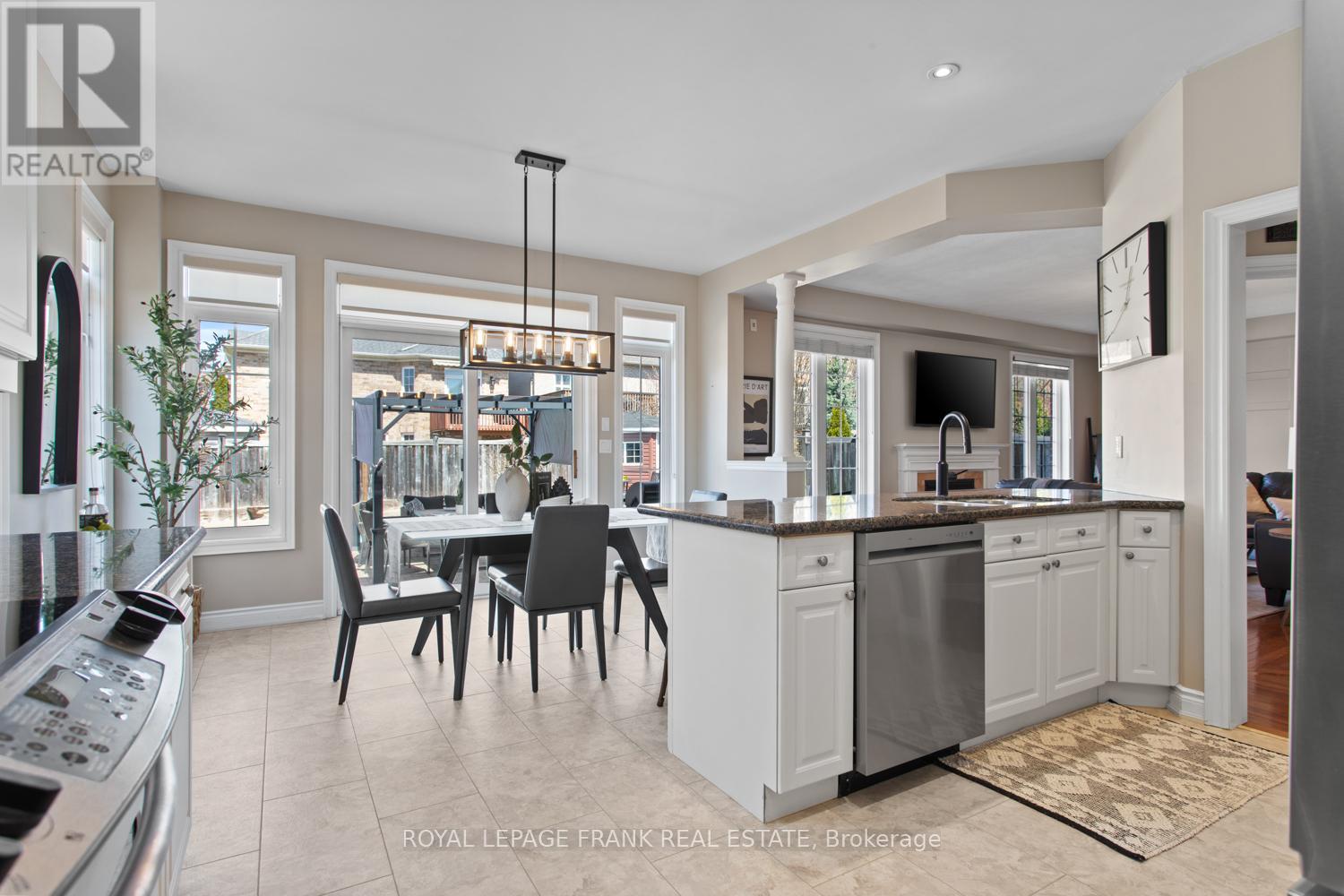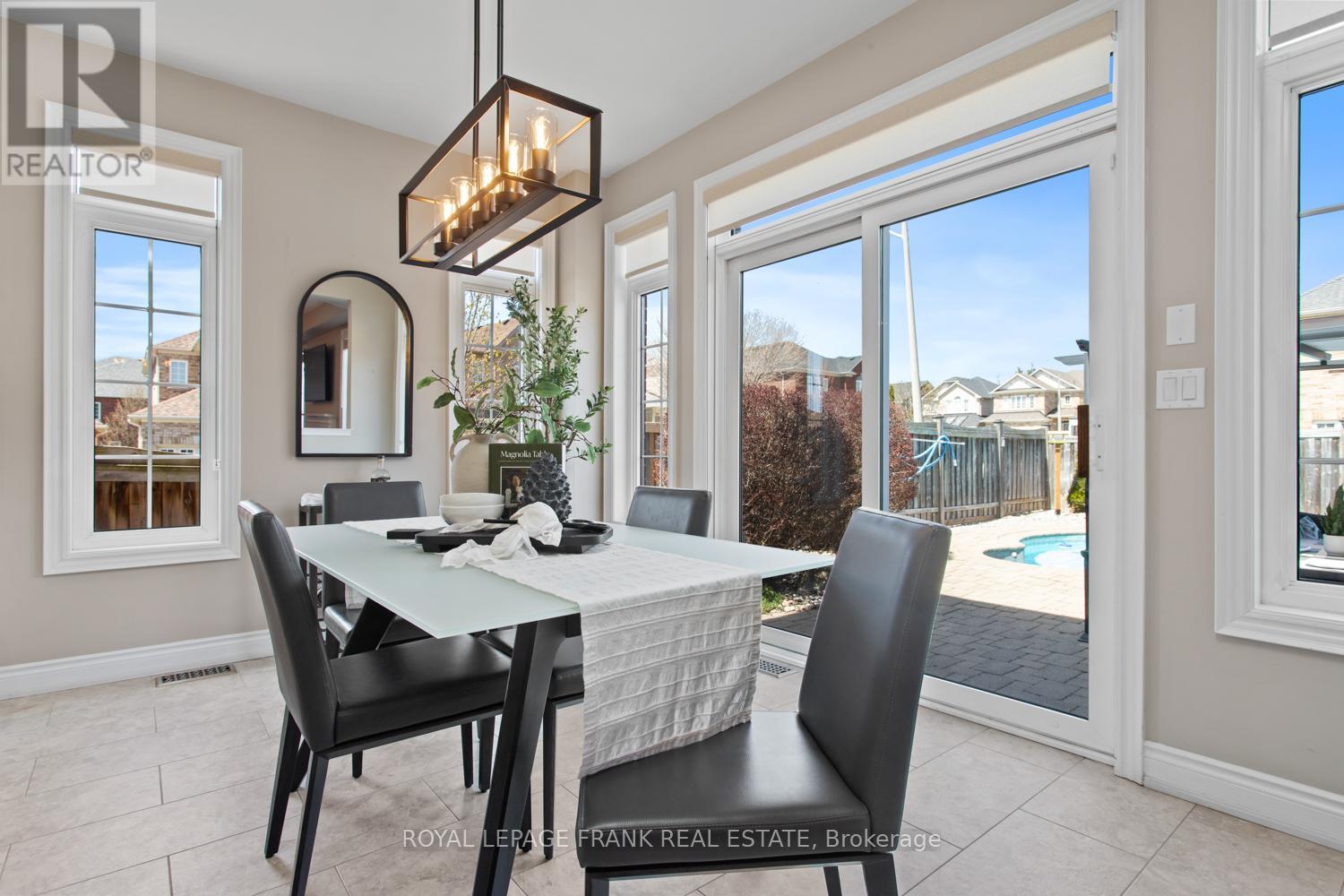4 Bedroom
4 Bathroom
3000 - 3500 sqft
Fireplace
Inground Pool
Central Air Conditioning
Forced Air
$1,324,900
Beautiful North Oshawa family executive home, 1053 Copperfield Drive is a stunning all-brick, two-storey situated on a premium 50-by-113-foot corner lot. Vacation in your own backyard around the inground pool & putting green. Unique features like 3 full bathrooms on the second floor! This property boasts exceptional curb appeal with its manicured landscaping and classic red brick exterior. Inside, the home offers a spacious and thoughtfully designed layout, featuring Gleaming Hardwood floors and oak staircases. Massive chefs kitchen with ample counter space & cabinetry & a butlers pantry making it ideal for both everyday living and entertaining. Large windows throughout the home allow for an abundance of natural light, enhancing the warm and inviting atmosphere. The lower level is perfect for evenings in the theatre room or around the massive full bar! Walking distance to the dog park, transit, shopping and top schools, this home provides both convenience and a tranquil suburban lifestyle. (id:49269)
Property Details
|
MLS® Number
|
E12115101 |
|
Property Type
|
Single Family |
|
Community Name
|
Eastdale |
|
AmenitiesNearBy
|
Park, Public Transit, Schools |
|
CommunityFeatures
|
Community Centre |
|
ParkingSpaceTotal
|
2 |
|
PoolType
|
Inground Pool |
Building
|
BathroomTotal
|
4 |
|
BedroomsAboveGround
|
4 |
|
BedroomsTotal
|
4 |
|
Amenities
|
Fireplace(s) |
|
BasementDevelopment
|
Finished |
|
BasementType
|
N/a (finished) |
|
ConstructionStyleAttachment
|
Detached |
|
CoolingType
|
Central Air Conditioning |
|
ExteriorFinish
|
Brick |
|
FireplacePresent
|
Yes |
|
FireplaceTotal
|
3 |
|
FlooringType
|
Hardwood, Tile, Laminate |
|
FoundationType
|
Concrete |
|
HalfBathTotal
|
1 |
|
HeatingFuel
|
Natural Gas |
|
HeatingType
|
Forced Air |
|
StoriesTotal
|
2 |
|
SizeInterior
|
3000 - 3500 Sqft |
|
Type
|
House |
|
UtilityWater
|
Municipal Water |
Parking
Land
|
Acreage
|
No |
|
FenceType
|
Fenced Yard |
|
LandAmenities
|
Park, Public Transit, Schools |
|
Sewer
|
Sanitary Sewer |
|
SizeDepth
|
113 Ft ,4 In |
|
SizeFrontage
|
49 Ft ,2 In |
|
SizeIrregular
|
49.2 X 113.4 Ft |
|
SizeTotalText
|
49.2 X 113.4 Ft |
|
ZoningDescription
|
R1-c(11), R1-c |
Rooms
| Level |
Type |
Length |
Width |
Dimensions |
|
Lower Level |
Den |
4.24 m |
5.65 m |
4.24 m x 5.65 m |
|
Lower Level |
Other |
5.08 m |
4.23 m |
5.08 m x 4.23 m |
|
Lower Level |
Media |
6.7 m |
10.07 m |
6.7 m x 10.07 m |
|
Main Level |
Living Room |
3.39 m |
2.68 m |
3.39 m x 2.68 m |
|
Main Level |
Kitchen |
4.24 m |
7.94 m |
4.24 m x 7.94 m |
|
Main Level |
Family Room |
6.42 m |
4.54 m |
6.42 m x 4.54 m |
|
Main Level |
Dining Room |
5.43 m |
3.2 m |
5.43 m x 3.2 m |
|
Main Level |
Laundry Room |
3.23 m |
2.6 m |
3.23 m x 2.6 m |
|
Upper Level |
Primary Bedroom |
6.59 m |
5.82 m |
6.59 m x 5.82 m |
|
Upper Level |
Bedroom 2 |
3.69 m |
3.73 m |
3.69 m x 3.73 m |
|
Upper Level |
Bedroom 3 |
5.69 m |
4.09 m |
5.69 m x 4.09 m |
|
Upper Level |
Bedroom 4 |
5.3 m |
3.69 m |
5.3 m x 3.69 m |
https://www.realtor.ca/real-estate/28240377/1053-copperfield-drive-oshawa-eastdale-eastdale






































