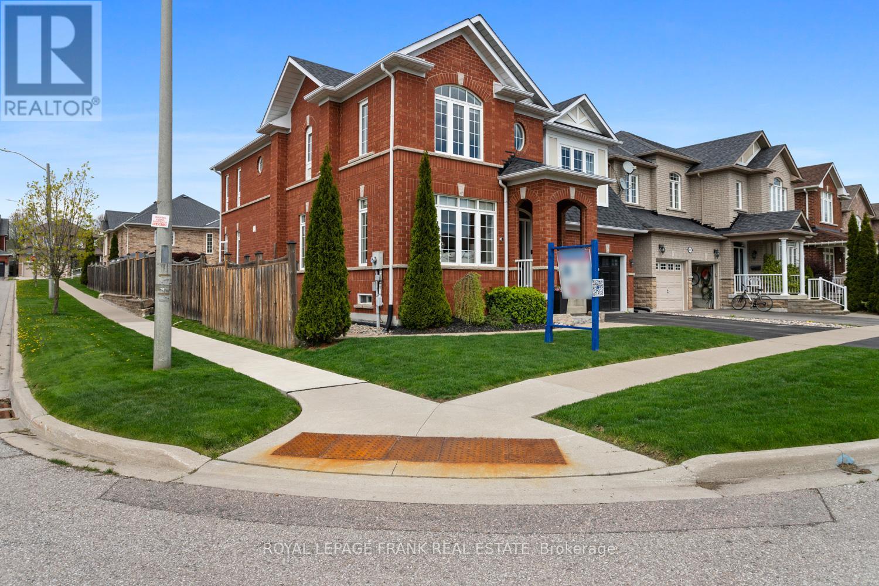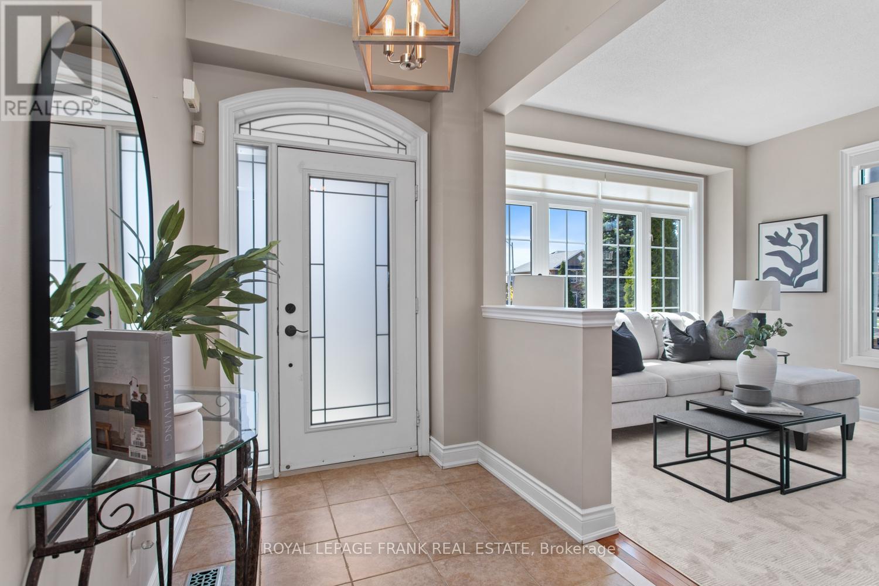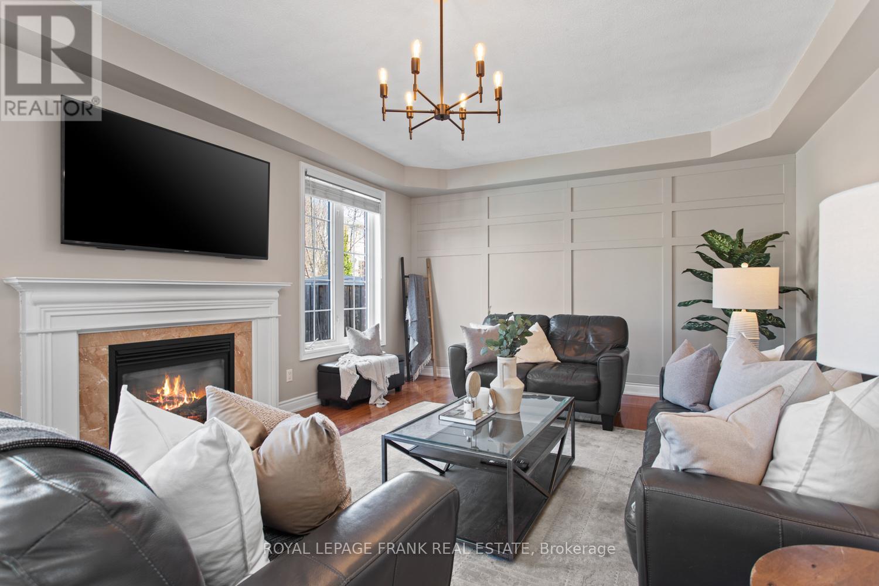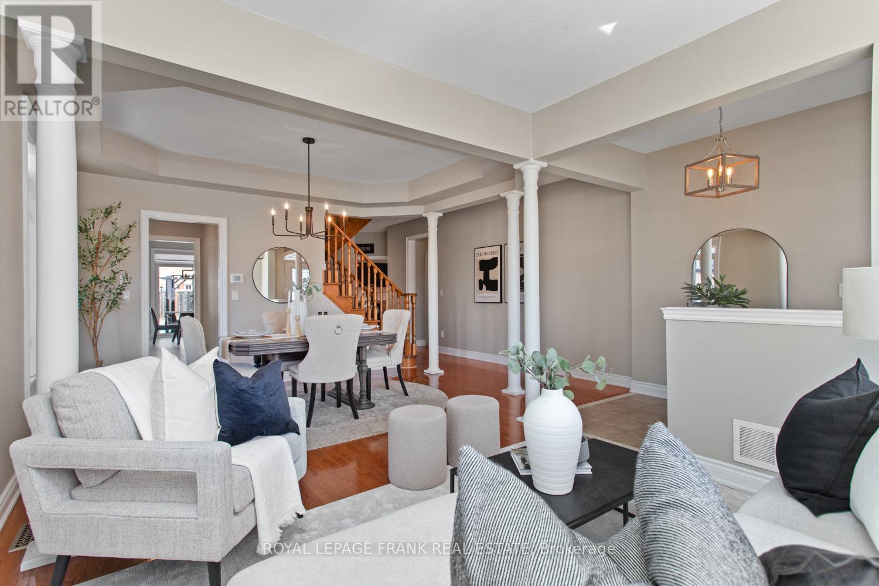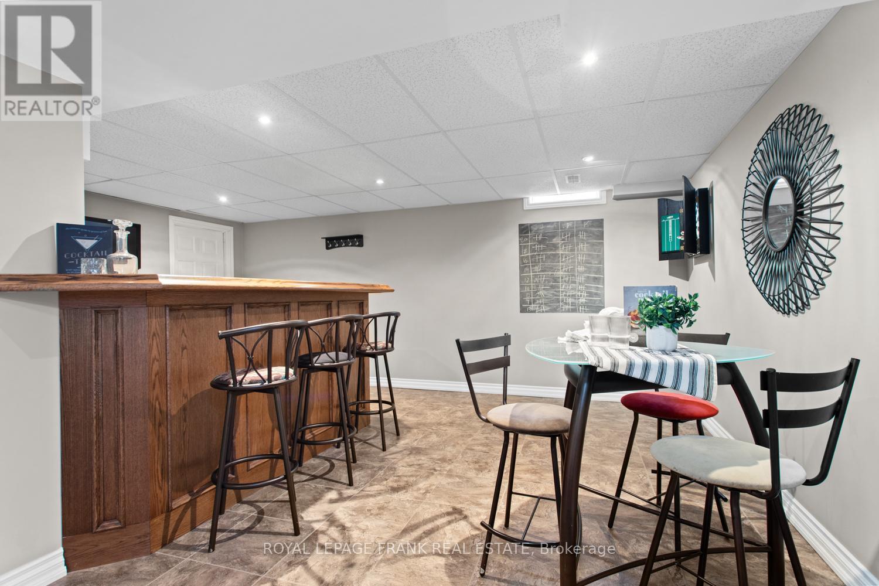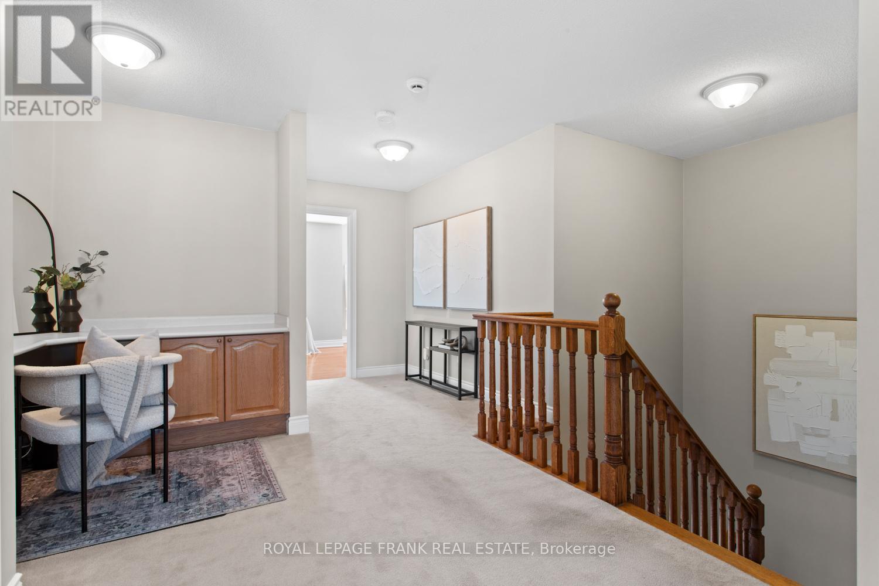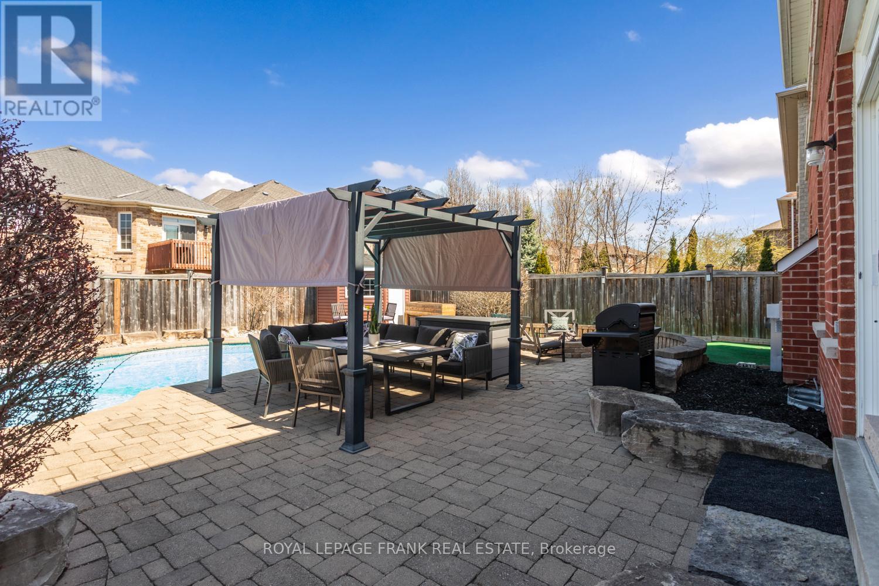5 Bedroom
4 Bathroom
3000 - 3500 sqft
Fireplace
Inground Pool
Central Air Conditioning
Forced Air
$1,174,900
Welcome home to this stunning all-brick Marshal home in North Oshawa. Premium corner lot approx 3100 SQ feet PLUS the finished basement, boasting executive features like 3 second-level full baths and his and hers walk-in closets in the spacious principal bedroom. Entertain in the massive Kitchen with a full butler's pantry, breakfast bar, granite counters, and a central vac you can sweep right into! Vacation in your own backyard oasis with the inground pool and putting green. Or just relax in the professionally finished basement theatre room, full wet bar, and 5th bedroom. Abundant natural light from the extra windows! Just steps to the dog park and transit, easy 401 and 407 access. Offers Anytime! (id:49269)
Property Details
|
MLS® Number
|
E12146672 |
|
Property Type
|
Single Family |
|
Community Name
|
Eastdale |
|
AmenitiesNearBy
|
Park, Public Transit, Schools |
|
CommunityFeatures
|
Community Centre |
|
ParkingSpaceTotal
|
4 |
|
PoolType
|
Inground Pool |
Building
|
BathroomTotal
|
4 |
|
BedroomsAboveGround
|
4 |
|
BedroomsBelowGround
|
1 |
|
BedroomsTotal
|
5 |
|
Amenities
|
Fireplace(s) |
|
BasementDevelopment
|
Finished |
|
BasementType
|
N/a (finished) |
|
ConstructionStyleAttachment
|
Detached |
|
CoolingType
|
Central Air Conditioning |
|
ExteriorFinish
|
Brick |
|
FireplacePresent
|
Yes |
|
FireplaceTotal
|
3 |
|
FlooringType
|
Hardwood, Tile, Laminate |
|
FoundationType
|
Concrete |
|
HalfBathTotal
|
1 |
|
HeatingFuel
|
Natural Gas |
|
HeatingType
|
Forced Air |
|
StoriesTotal
|
2 |
|
SizeInterior
|
3000 - 3500 Sqft |
|
Type
|
House |
|
UtilityWater
|
Municipal Water |
Parking
Land
|
Acreage
|
No |
|
FenceType
|
Fenced Yard |
|
LandAmenities
|
Park, Public Transit, Schools |
|
Sewer
|
Sanitary Sewer |
|
SizeDepth
|
113 Ft ,4 In |
|
SizeFrontage
|
49 Ft ,2 In |
|
SizeIrregular
|
49.2 X 113.4 Ft |
|
SizeTotalText
|
49.2 X 113.4 Ft |
|
ZoningDescription
|
R1-c(11), R1-c |
Rooms
| Level |
Type |
Length |
Width |
Dimensions |
|
Lower Level |
Den |
4.24 m |
5.65 m |
4.24 m x 5.65 m |
|
Lower Level |
Bedroom 5 |
5.08 m |
4.23 m |
5.08 m x 4.23 m |
|
Lower Level |
Media |
6.7 m |
10.07 m |
6.7 m x 10.07 m |
|
Main Level |
Living Room |
3.39 m |
2.68 m |
3.39 m x 2.68 m |
|
Main Level |
Kitchen |
4.24 m |
7.94 m |
4.24 m x 7.94 m |
|
Main Level |
Family Room |
6.42 m |
4.54 m |
6.42 m x 4.54 m |
|
Main Level |
Dining Room |
5.43 m |
3.2 m |
5.43 m x 3.2 m |
|
Main Level |
Laundry Room |
3.23 m |
2.6 m |
3.23 m x 2.6 m |
|
Upper Level |
Primary Bedroom |
6.59 m |
5.82 m |
6.59 m x 5.82 m |
|
Upper Level |
Bedroom 2 |
3.69 m |
3.73 m |
3.69 m x 3.73 m |
|
Upper Level |
Bedroom 3 |
5.69 m |
4.09 m |
5.69 m x 4.09 m |
|
Upper Level |
Bedroom 4 |
5.3 m |
3.69 m |
5.3 m x 3.69 m |
https://www.realtor.ca/real-estate/28308956/1053-copperfield-drive-oshawa-eastdale-eastdale



