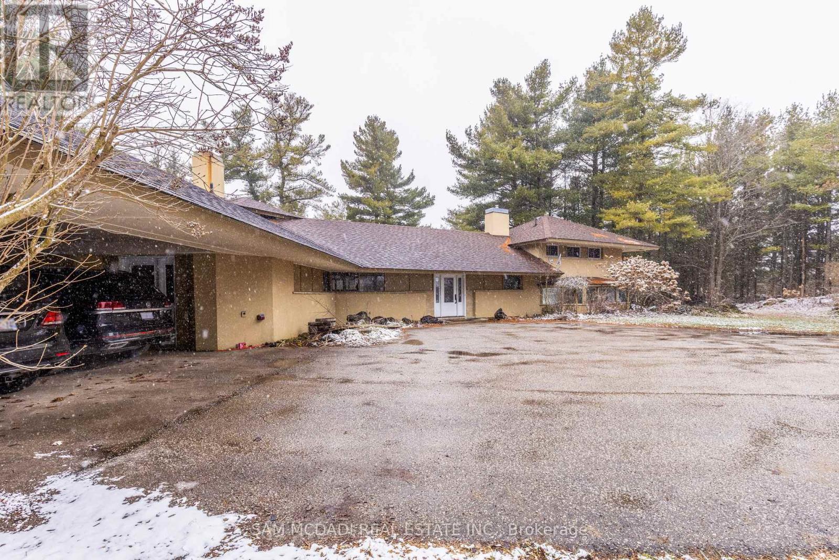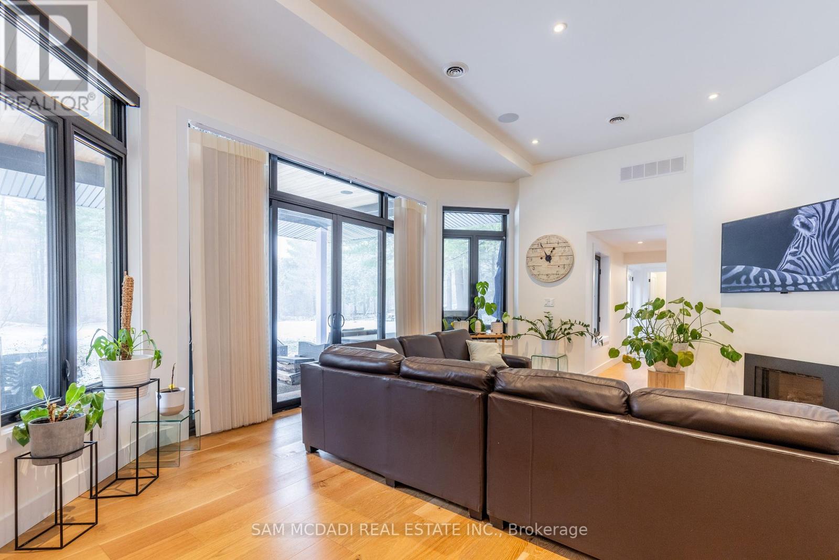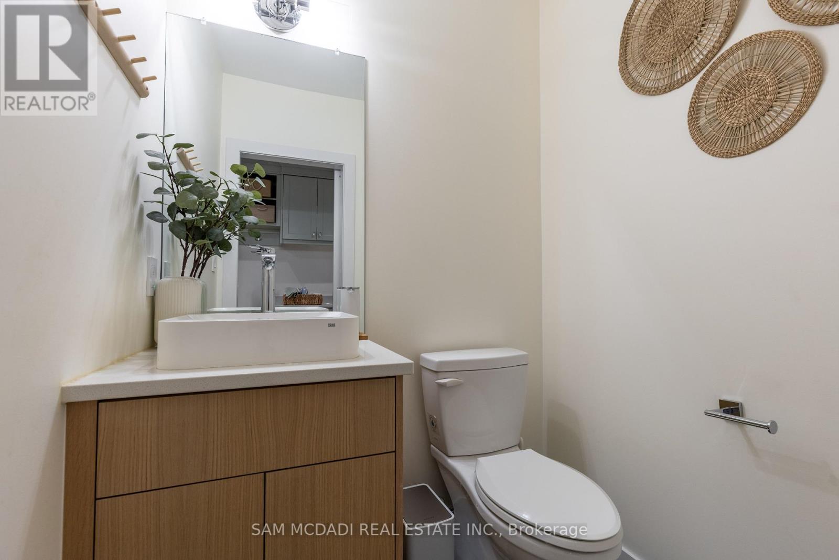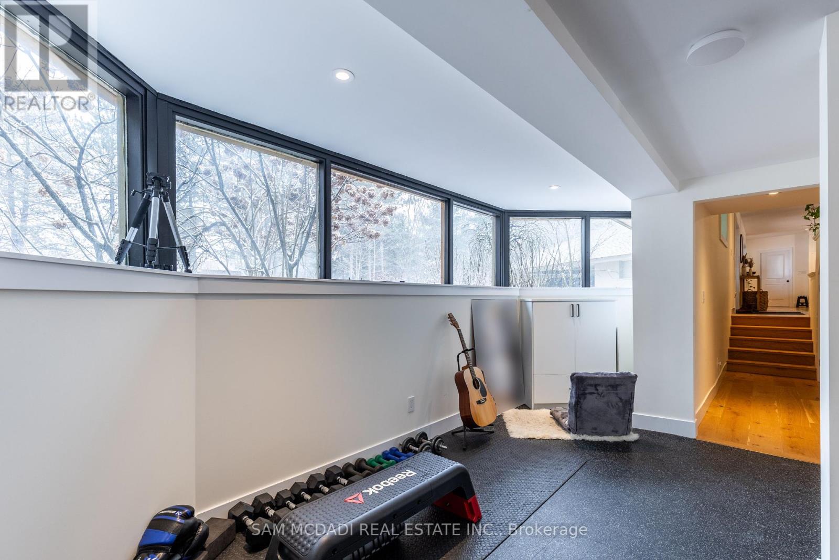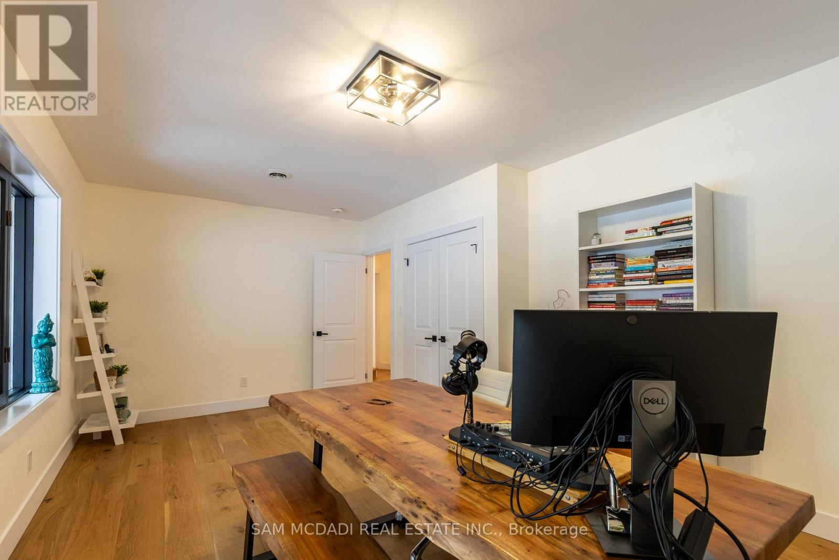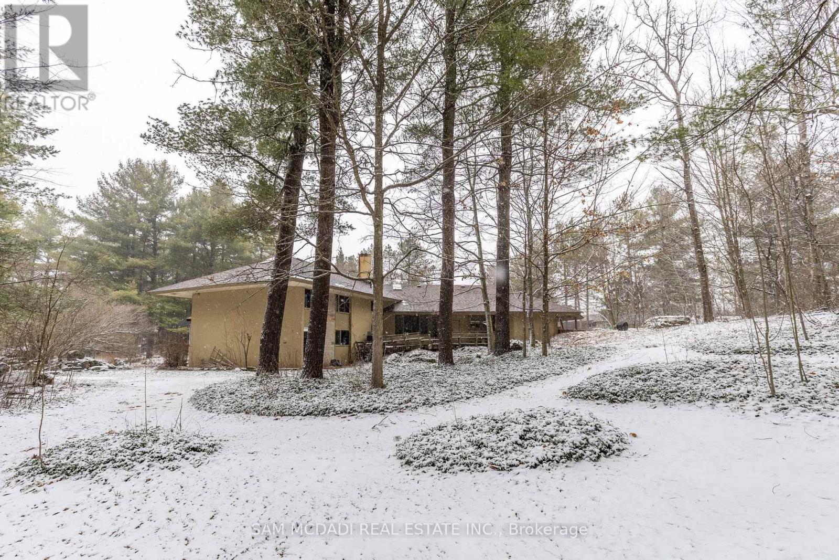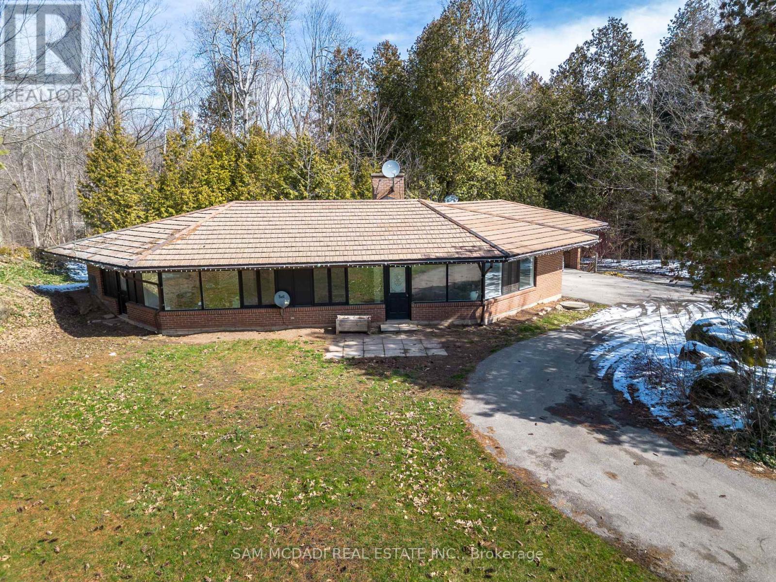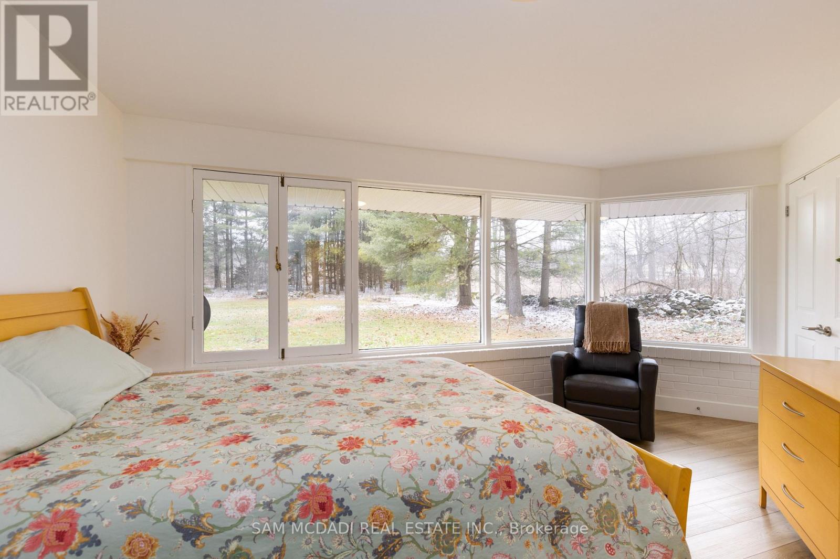5 Bedroom
4 Bathroom
Fireplace
Central Air Conditioning
Forced Air
Acreage
$8,500 Monthly
TWO homes on One property consisting of the main house and the gatehouse. Both to be rented separately or to one family. Discover your new Zen paradise with beautiful greenery and open space ! The main house, with its recently renovated and innovative design and 5-bedroom split layout, showcases contemporary architecture - $8500/month. A Separate gatehouse with 2 Bedrooms and Bathrooms offers flexibility as a in law suite of other family members and can be rented for $3500/month. Set amidst stunning landscapes with perennial gardens and trails, this is a nature lover's dream. Experience country living at its finest with your family today. This entire property is also Listed for sale, listing # W11287081 for $3,397,500. Make this your paradise all year round! (id:49269)
Property Details
|
MLS® Number
|
W12108043 |
|
Property Type
|
Single Family |
|
Community Name
|
1041 - NA Rural Nassagaweya |
|
Features
|
Wooded Area, Irregular Lot Size, Country Residential, In Suite Laundry, Guest Suite, In-law Suite |
|
ParkingSpaceTotal
|
22 |
|
Structure
|
Patio(s), Barn |
Building
|
BathroomTotal
|
4 |
|
BedroomsAboveGround
|
4 |
|
BedroomsBelowGround
|
1 |
|
BedroomsTotal
|
5 |
|
Age
|
31 To 50 Years |
|
BasementDevelopment
|
Unfinished |
|
BasementFeatures
|
Walk Out |
|
BasementType
|
N/a (unfinished) |
|
CoolingType
|
Central Air Conditioning |
|
ExteriorFinish
|
Brick, Stucco |
|
FireplacePresent
|
Yes |
|
FireplaceTotal
|
1 |
|
FireplaceType
|
Insert |
|
FlooringType
|
Hardwood, Tile |
|
FoundationType
|
Block |
|
HalfBathTotal
|
1 |
|
HeatingFuel
|
Oil |
|
HeatingType
|
Forced Air |
|
StoriesTotal
|
2 |
|
Type
|
House |
|
UtilityWater
|
Unknown |
Parking
Land
|
Acreage
|
Yes |
|
Sewer
|
Septic System |
|
SizeDepth
|
2274 Ft |
|
SizeFrontage
|
647 Ft |
|
SizeIrregular
|
647 X 2274 Ft |
|
SizeTotalText
|
647 X 2274 Ft|25 - 50 Acres |
Rooms
| Level |
Type |
Length |
Width |
Dimensions |
|
Second Level |
Primary Bedroom |
5.26 m |
4.3 m |
5.26 m x 4.3 m |
|
Second Level |
Bedroom 2 |
3.87 m |
2.97 m |
3.87 m x 2.97 m |
|
Second Level |
Laundry Room |
1.56 m |
3.04 m |
1.56 m x 3.04 m |
|
Lower Level |
Bedroom 4 |
6.61 m |
7.21 m |
6.61 m x 7.21 m |
|
Lower Level |
Study |
3.7 m |
2.89 m |
3.7 m x 2.89 m |
|
Main Level |
Kitchen |
7.01 m |
4.72 m |
7.01 m x 4.72 m |
|
Main Level |
Dining Room |
4.72 m |
2.14 m |
4.72 m x 2.14 m |
|
Main Level |
Family Room |
5.25 m |
6.88 m |
5.25 m x 6.88 m |
|
Main Level |
Bedroom 3 |
6.63 m |
3.66 m |
6.63 m x 3.66 m |
Utilities
https://www.realtor.ca/real-estate/28224173/10530-fifth-line-milton-na-rural-nassagaweya-1041-na-rural-nassagaweya





