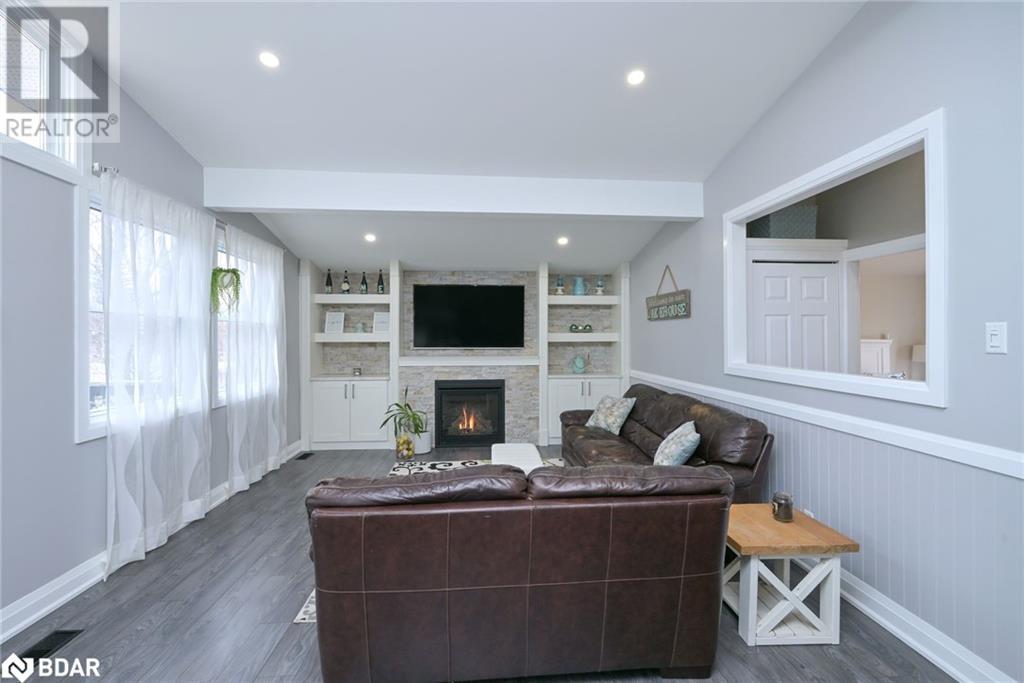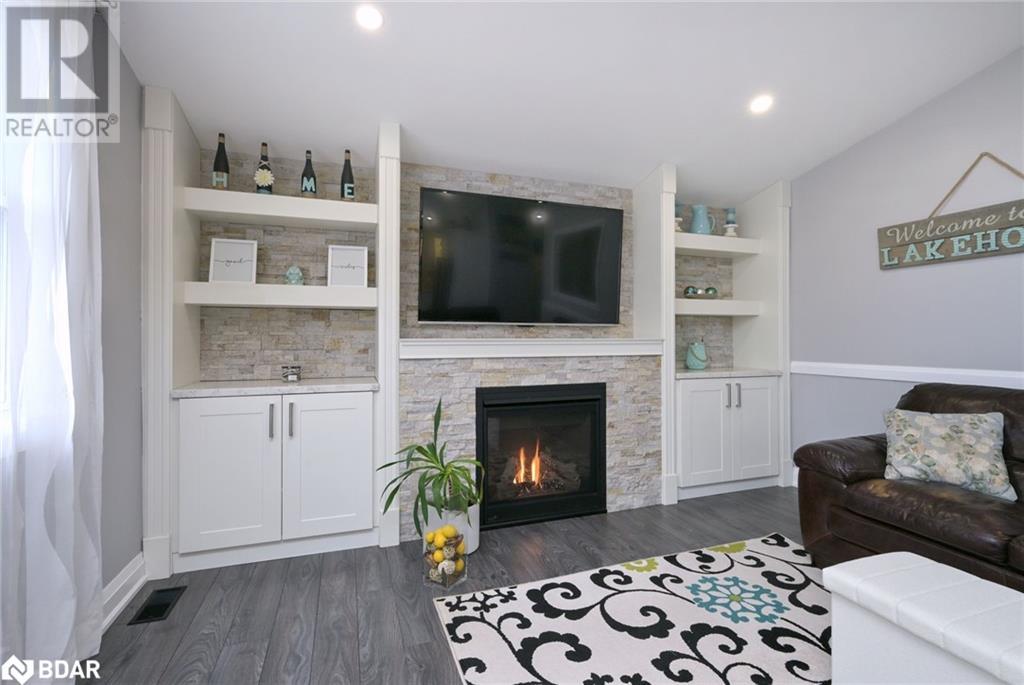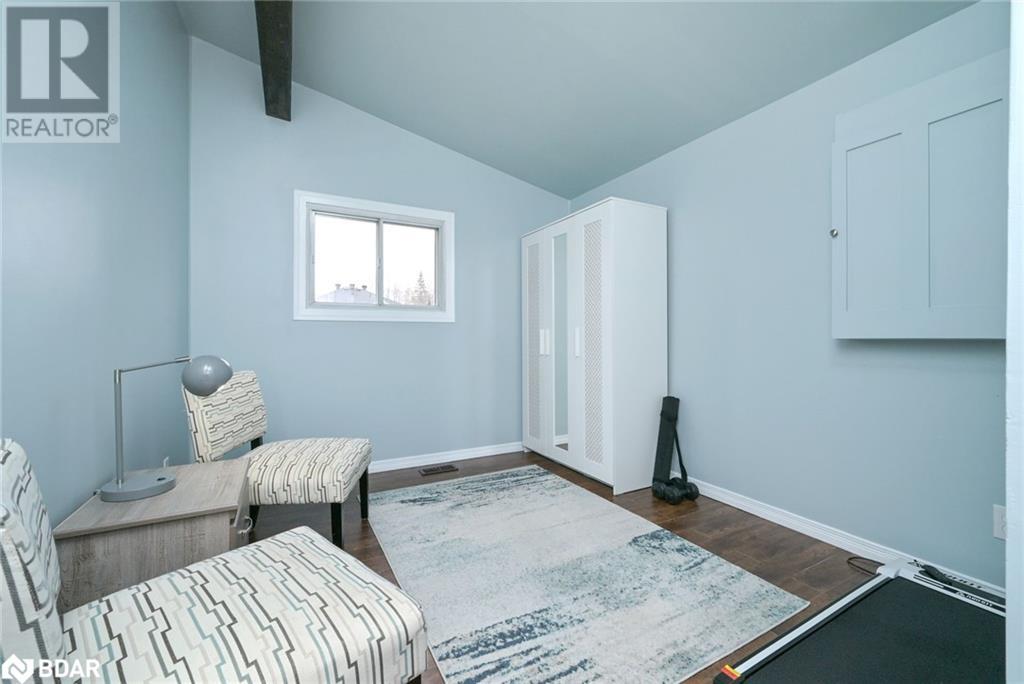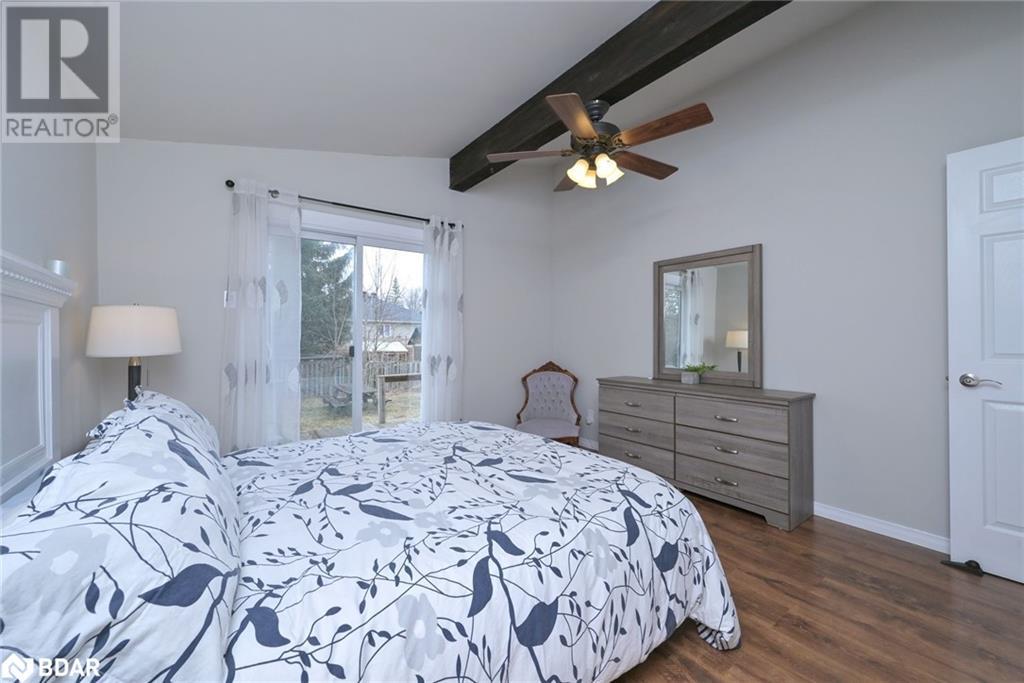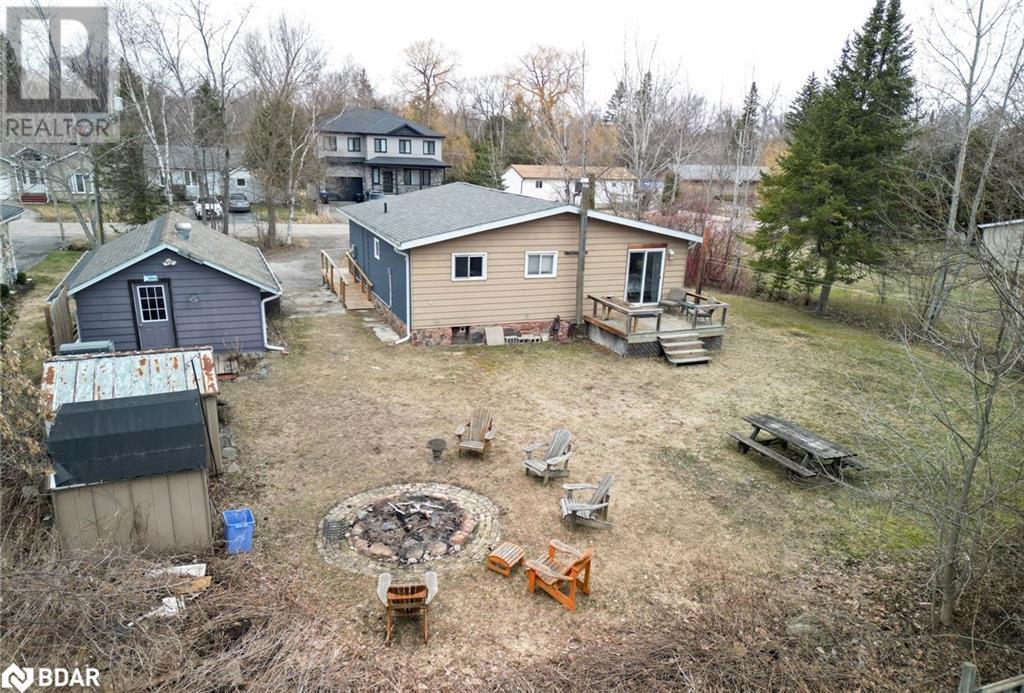1055 Balsam Road Bell Ewart, Ontario L0L 1C0
$699,000
DOUBLE LOT! WALK TO BEACH! 1043 SF! Welcome to 1055 Balsam Rd, a delightful three-bedroom home that showcases both charm and beauty. Step through the stunning double-door entryway into an inviting kitchen that showcases a beautiful backsplash, quartz countertops and a movable center island for enhanced convenience. Next, enter the stunning living room, complete with a soaring cathedral ceiling, a magnificent fireplace, and elegant side cabinets that are ideal for showcasing your beautiful decor. The master bedroom features a spacious walk-in closet and has access to its own private deck. Enjoy a refreshing swim at the beach, then make the most of the expansive backyard, which is ideal for hosting gatherings and savoring the delightful experience of roasting marshmallows around the fire pit. Plus, there's a garage that any handyman can transform into their dream workshop. DON'T MISS OUT ON THIS AMAZING OPPORTUNITY! (id:49269)
Open House
This property has open houses!
12:00 pm
Ends at:2:00 pm
Property Details
| MLS® Number | 40720859 |
| Property Type | Single Family |
| AmenitiesNearBy | Beach, Marina, Park, Place Of Worship, Schools |
| CommunityFeatures | School Bus |
| Features | Country Residential |
| ParkingSpaceTotal | 6 |
Building
| BathroomTotal | 1 |
| BedroomsAboveGround | 3 |
| BedroomsTotal | 3 |
| Appliances | Dishwasher, Dryer, Refrigerator, Stove, Washer |
| ArchitecturalStyle | Bungalow |
| BasementDevelopment | Unfinished |
| BasementType | Crawl Space (unfinished) |
| ConstructedDate | 1977 |
| ConstructionStyleAttachment | Detached |
| CoolingType | Central Air Conditioning |
| ExteriorFinish | Aluminum Siding |
| FoundationType | Block |
| HeatingFuel | Natural Gas |
| HeatingType | Forced Air |
| StoriesTotal | 1 |
| SizeInterior | 1043 Sqft |
| Type | House |
| UtilityWater | Dug Well, Shared Well |
Parking
| Detached Garage |
Land
| Acreage | No |
| LandAmenities | Beach, Marina, Park, Place Of Worship, Schools |
| Sewer | Municipal Sewage System |
| SizeDepth | 136 Ft |
| SizeFrontage | 100 Ft |
| SizeTotalText | Under 1/2 Acre |
| ZoningDescription | Res |
Rooms
| Level | Type | Length | Width | Dimensions |
|---|---|---|---|---|
| Main Level | 4pc Bathroom | Measurements not available | ||
| Main Level | Bedroom | 12'9'' x 9'6'' | ||
| Main Level | Bedroom | 1'9'' x 9'9'' | ||
| Main Level | Primary Bedroom | 12'8'' x 11'11'' | ||
| Main Level | Living Room | 19'3'' x 13'10'' | ||
| Main Level | Kitchen | 12'7'' x 11'4'' |
https://www.realtor.ca/real-estate/28207209/1055-balsam-road-bell-ewart
Interested?
Contact us for more information












