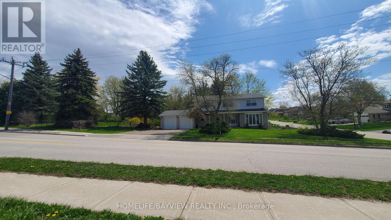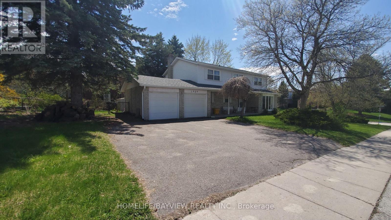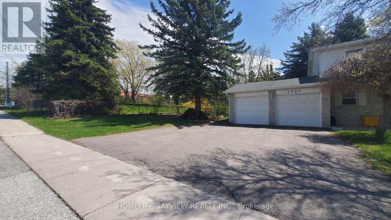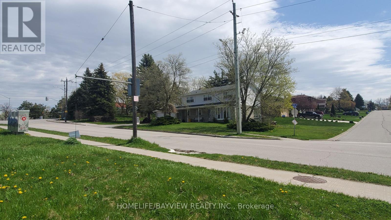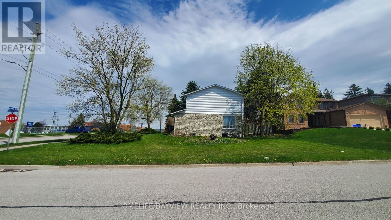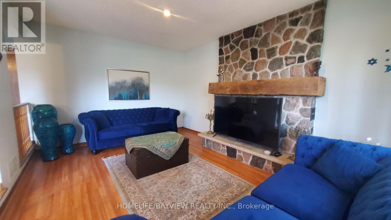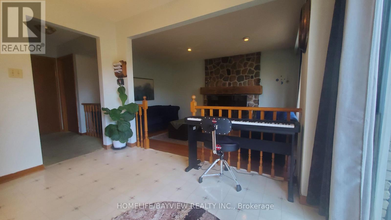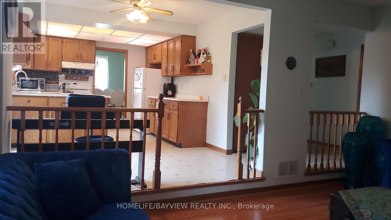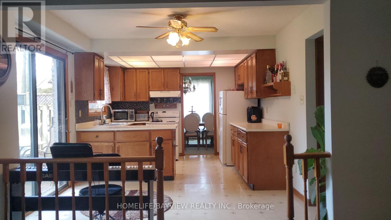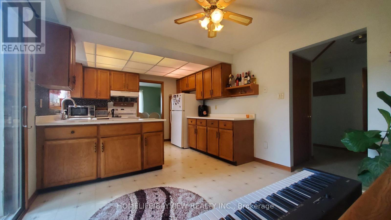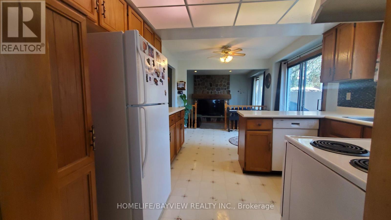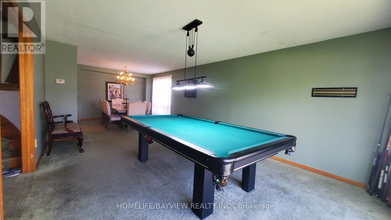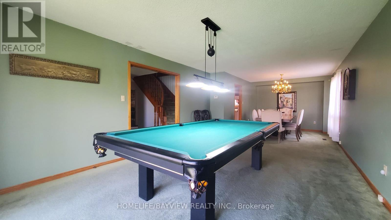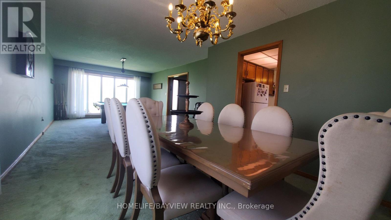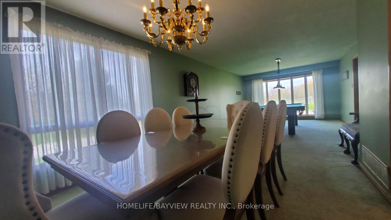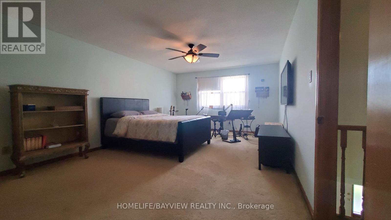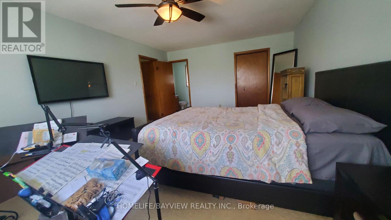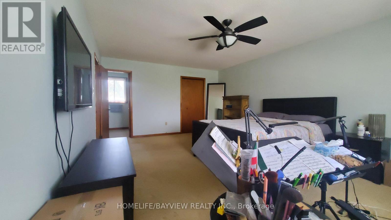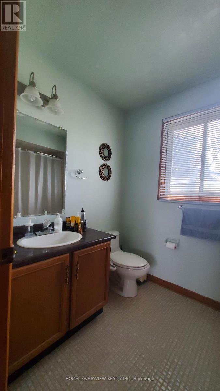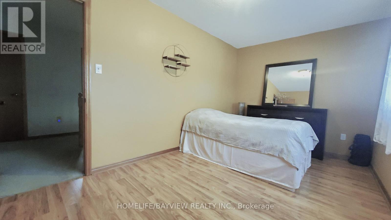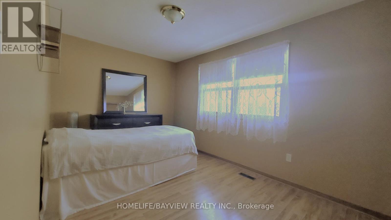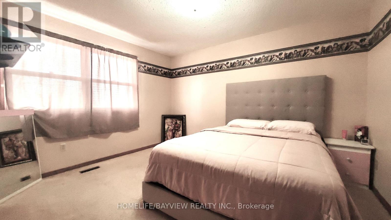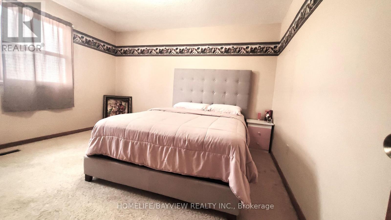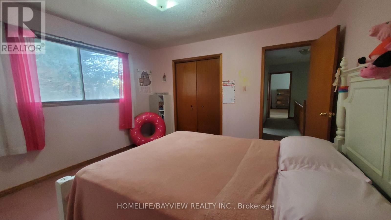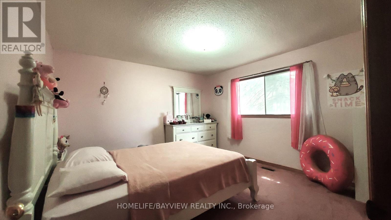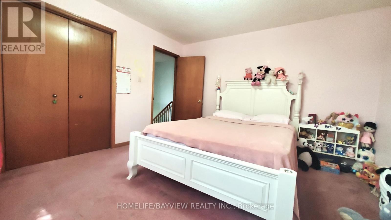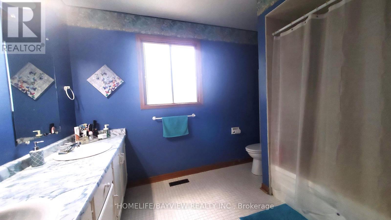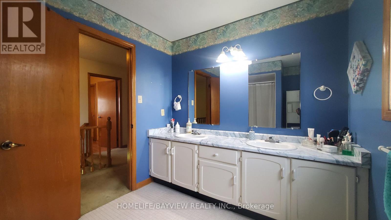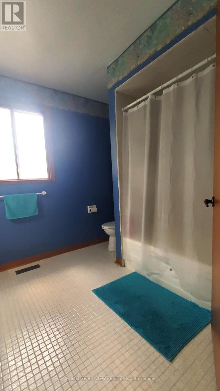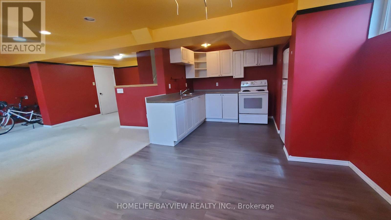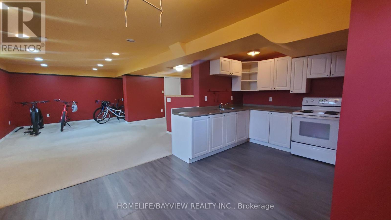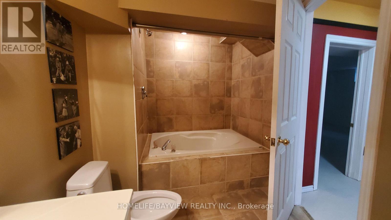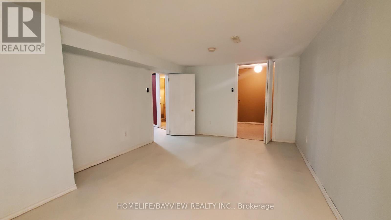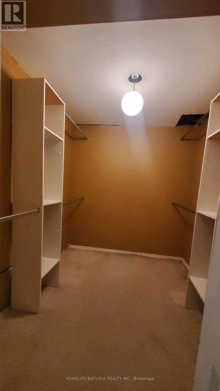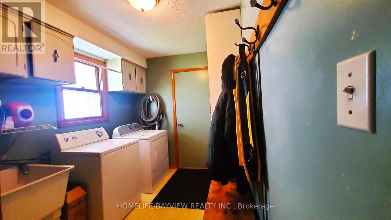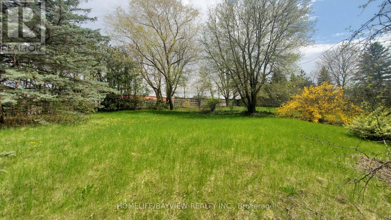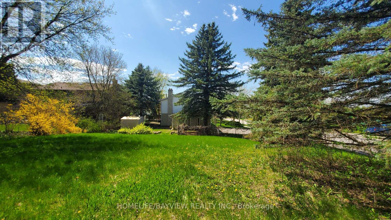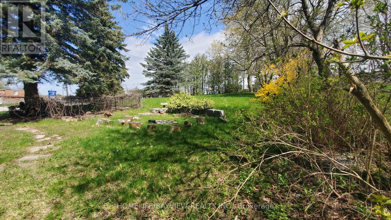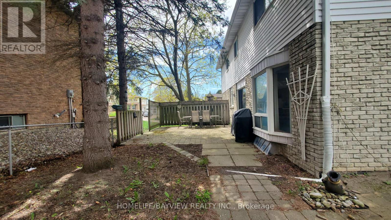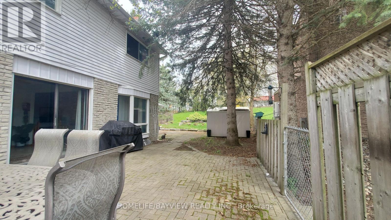5 Bedroom
4 Bathroom
Fireplace
Central Air Conditioning
Forced Air
$1,429,888
Four Bedrm Detached house on 3 streets frontage. East on leslie stree,North on wayne dr. and west on Burling place. two strories detached house with large back yard and plenty of parking with lots of potencials to live and run home business. L/A has concept site plan. it is good to put your own test to renovate it ,live now and later on use for new development or multy unit apartment. it is very convienience location closed to schhool, shopping and bus station is fust our othe door.closed to HWY 404 and easy access to 400 to go to major roads , downtown or up town.potencial also for daycar up on approval by town of newmarket. **** EXTRAS **** this property has a potencial to change zoning to a 6 town house or to build 6 units apartment for income purpuse or any other like daycare facilities subject to city approval. (id:49269)
Property Details
|
MLS® Number
|
N8302712 |
|
Property Type
|
Single Family |
|
Community Name
|
Huron Heights-Leslie Valley |
|
Amenities Near By
|
Public Transit, Schools |
|
Equipment Type
|
Water Heater |
|
Features
|
Irregular Lot Size |
|
Parking Space Total
|
8 |
|
Rental Equipment Type
|
Water Heater |
Building
|
Bathroom Total
|
4 |
|
Bedrooms Above Ground
|
4 |
|
Bedrooms Below Ground
|
1 |
|
Bedrooms Total
|
5 |
|
Basement Development
|
Finished |
|
Basement Features
|
Apartment In Basement |
|
Basement Type
|
N/a (finished) |
|
Construction Style Attachment
|
Detached |
|
Cooling Type
|
Central Air Conditioning |
|
Exterior Finish
|
Aluminum Siding, Brick |
|
Fireplace Present
|
Yes |
|
Fireplace Total
|
1 |
|
Foundation Type
|
Concrete |
|
Heating Type
|
Forced Air |
|
Stories Total
|
2 |
|
Type
|
House |
|
Utility Water
|
Municipal Water |
Parking
Land
|
Acreage
|
No |
|
Land Amenities
|
Public Transit, Schools |
|
Sewer
|
Sanitary Sewer |
|
Size Irregular
|
0.317 Ft |
|
Size Total Text
|
0.317 Ft|under 1/2 Acre |
Rooms
| Level |
Type |
Length |
Width |
Dimensions |
|
Basement |
Kitchen |
3.3 m |
5.61 m |
3.3 m x 5.61 m |
|
Basement |
Bedroom 5 |
4.92 m |
3.42 m |
4.92 m x 3.42 m |
|
Basement |
Recreational, Games Room |
5.79 m |
6.29 m |
5.79 m x 6.29 m |
|
Main Level |
Family Room |
5.02 m |
3.6 m |
5.02 m x 3.6 m |
|
Main Level |
Living Room |
5.6 m |
3.9 m |
5.6 m x 3.9 m |
|
Main Level |
Dining Room |
3.52 m |
3.32 m |
3.52 m x 3.32 m |
|
Main Level |
Kitchen |
5.13 m |
5.13 m |
5.13 m x 5.13 m |
|
Upper Level |
Primary Bedroom |
5.76 m |
4 m |
5.76 m x 4 m |
|
Upper Level |
Bedroom 2 |
3.7 m |
3.7 m |
3.7 m x 3.7 m |
|
Upper Level |
Bedroom 3 |
3.86 m |
3.73 m |
3.86 m x 3.73 m |
|
Upper Level |
Bedroom 4 |
2.69 m |
4.31 m |
2.69 m x 4.31 m |
Utilities
|
Sewer
|
Installed |
|
Cable
|
Available |
https://www.realtor.ca/real-estate/26842651/1056-wayne-drive-newmarket-huron-heights-leslie-valley

