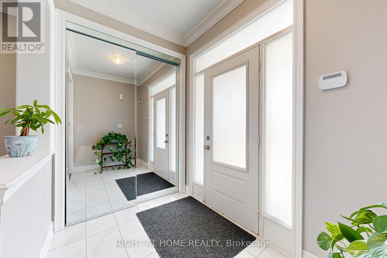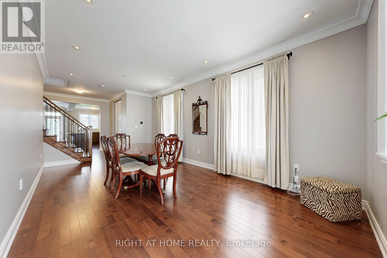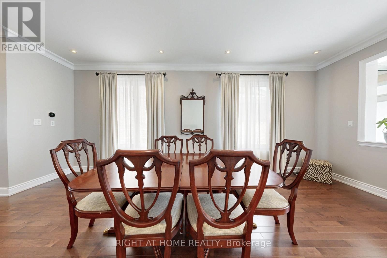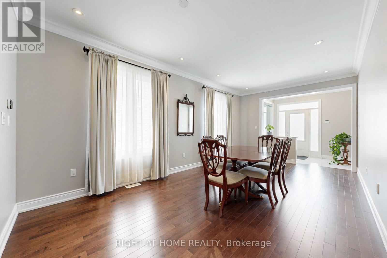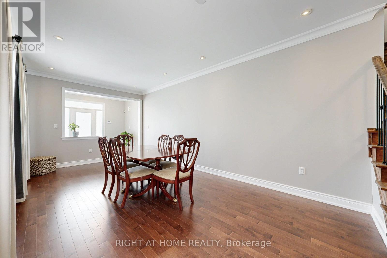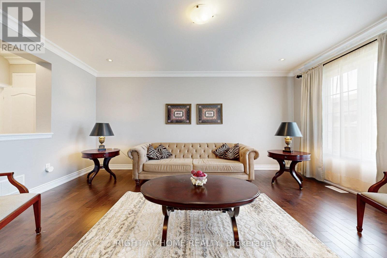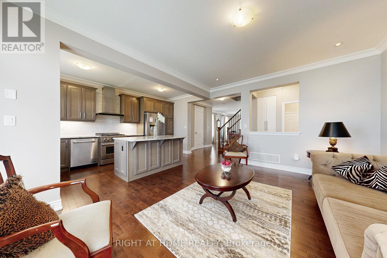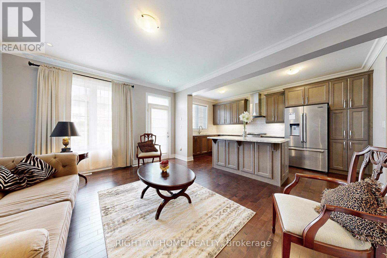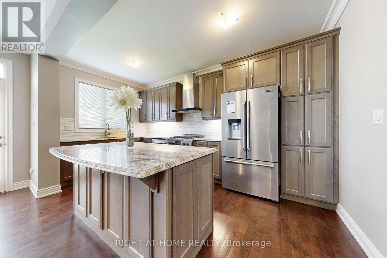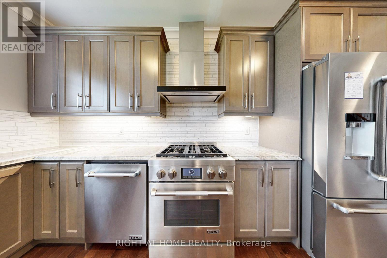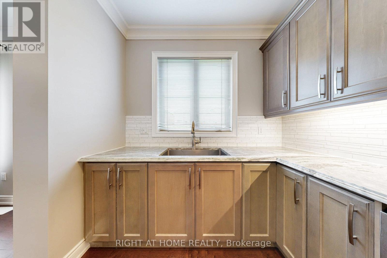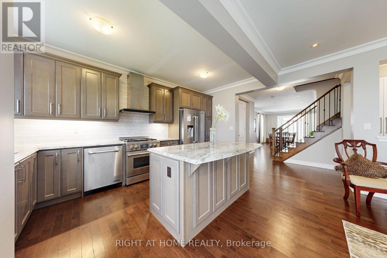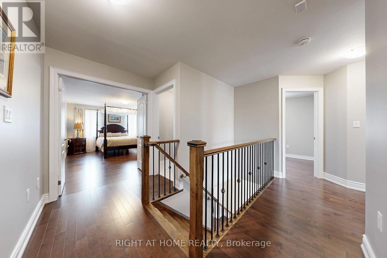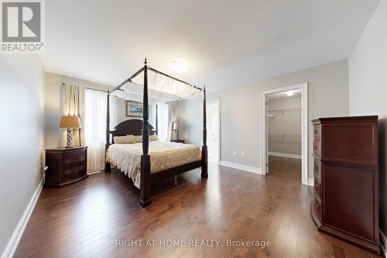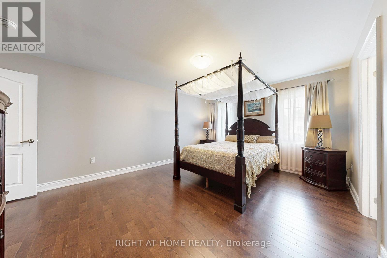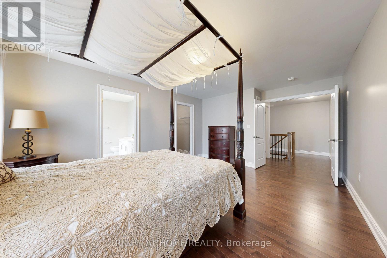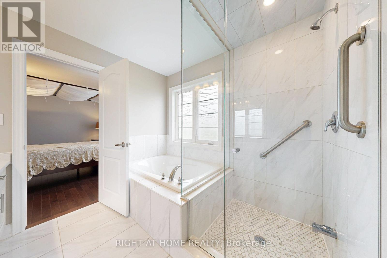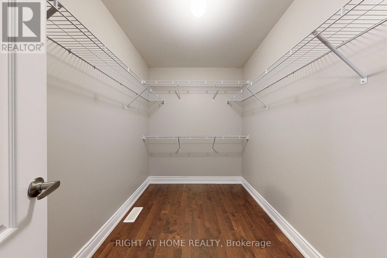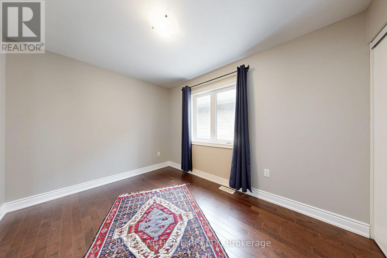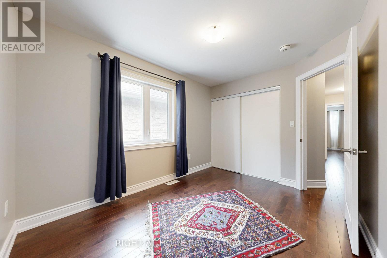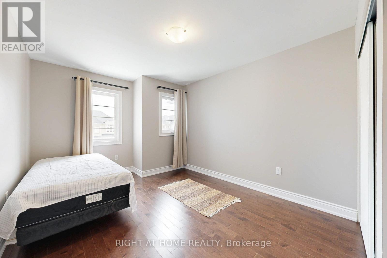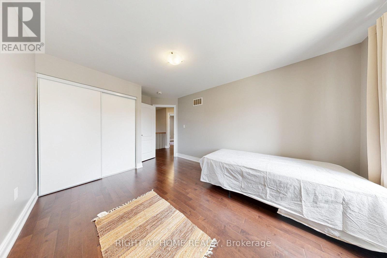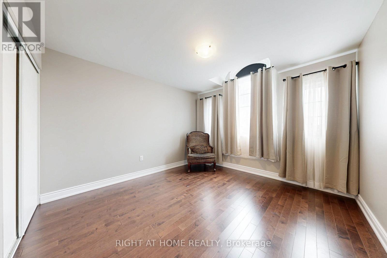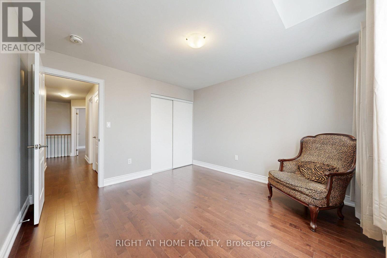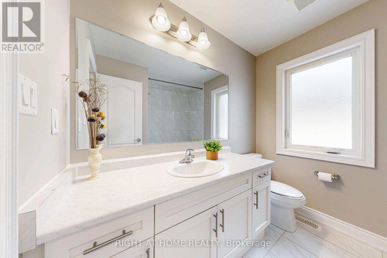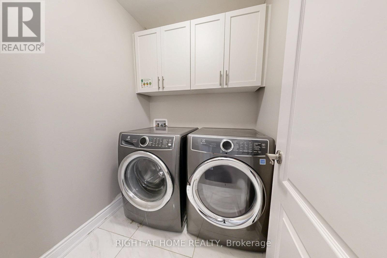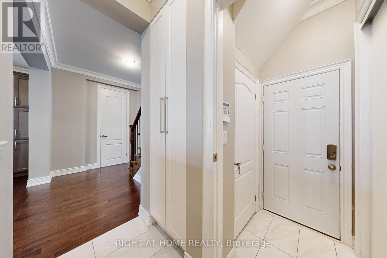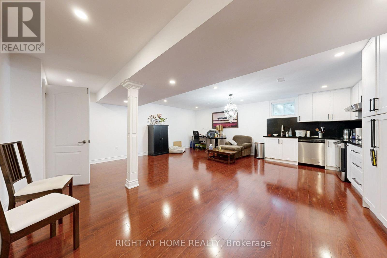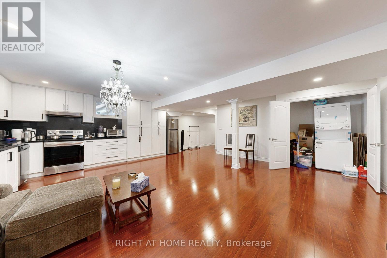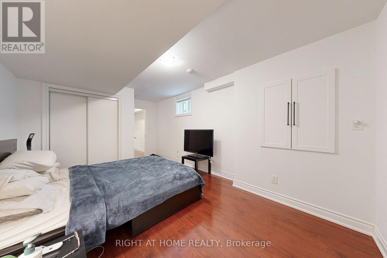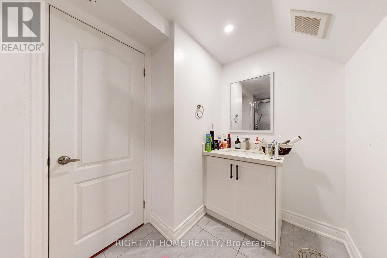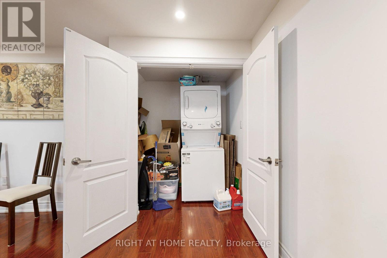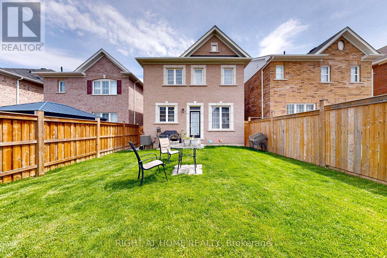1058 Belcourt Street Pickering, Ontario L1X 0G2
$999,990
Welcome to this stunning 4-bedroom, 2.5-bathroom home, designed for modern living and ultimate convenience. Featuring an open-concept layout with gleaming hardwood floors throughout, this home offers a perfect balance of style and functionality. The chef-inspired kitchen serves as the centerpiece, boasting granite countertops, stainless steel appliances, and ample prep space, perfect for everyday meals or entertaining. The spacious living and dining areas are filled with natural light, creating a warm and inviting ambiance. The second floor is home to four generously sized bedrooms, including a serene primary suite with a private ensuite. Adding to the convenience, the second-floor laundry room saves time and effort for busy households. This home also features a beautifully finished one-bedroom basement with a private entrance, ideal for extended family or generating extra rental income. The basement includes a full kitchen, bathroom, separate laundry, and a spacious living area, offering a self-contained and versatile space. Located in a family-friendly neighborhood, this home offers easy access to Highway 401 and public transit, with a bus stop just a one-minute walk away, making commuting a breeze. Enjoy nearby parks, schools, and amenities, enhancing the lifestyle you've always wanted. Bright, welcoming, and perfectly situated, this home is ready to make your dreams come true! Dont miss out! (id:49269)
Open House
This property has open houses!
2:00 pm
Ends at:4:00 pm
2:00 pm
Ends at:4:00 pm
Property Details
| MLS® Number | E12187985 |
| Property Type | Single Family |
| Community Name | Rural Pickering |
| Features | Carpet Free |
| ParkingSpaceTotal | 2 |
Building
| BathroomTotal | 4 |
| BedroomsAboveGround | 4 |
| BedroomsBelowGround | 1 |
| BedroomsTotal | 5 |
| Age | 0 To 5 Years |
| Appliances | Dryer, Two Stoves, Two Washers, Window Coverings, Two Refrigerators |
| ConstructionStyleAttachment | Detached |
| CoolingType | Central Air Conditioning |
| ExteriorFinish | Stucco, Brick |
| FireProtection | Alarm System, Smoke Detectors |
| FireplacePresent | Yes |
| FlooringType | Hardwood |
| FoundationType | Poured Concrete |
| HalfBathTotal | 1 |
| HeatingFuel | Natural Gas |
| HeatingType | Forced Air |
| StoriesTotal | 2 |
| SizeInterior | 2000 - 2500 Sqft |
| Type | House |
| UtilityWater | Municipal Water |
Parking
| Garage |
Land
| Acreage | No |
| Sewer | Sanitary Sewer |
| SizeDepth | 100 Ft ,2 In |
| SizeFrontage | 30 Ft ,1 In |
| SizeIrregular | 30.1 X 100.2 Ft |
| SizeTotalText | 30.1 X 100.2 Ft |
Rooms
| Level | Type | Length | Width | Dimensions |
|---|---|---|---|---|
| Second Level | Primary Bedroom | 4.775 m | 3.81 m | 4.775 m x 3.81 m |
| Second Level | Bedroom 2 | 3.403 m | 3.098 m | 3.403 m x 3.098 m |
| Second Level | Bedroom 3 | 3.657 m | 3.536 m | 3.657 m x 3.536 m |
| Second Level | Bedroom 4 | 3.53 m | 2.438 m | 3.53 m x 2.438 m |
| Main Level | Living Room | 6.349 m | 3.505 m | 6.349 m x 3.505 m |
| Main Level | Dining Room | 6.349 m | 3.505 m | 6.349 m x 3.505 m |
| Main Level | Family Room | 4.876 m | 3.962 m | 4.876 m x 3.962 m |
| Main Level | Kitchen | 6.452 m | 2.743 m | 6.452 m x 2.743 m |
Utilities
| Cable | Available |
| Electricity | Available |
| Sewer | Available |
https://www.realtor.ca/real-estate/28398855/1058-belcourt-street-pickering-rural-pickering
Interested?
Contact us for more information


