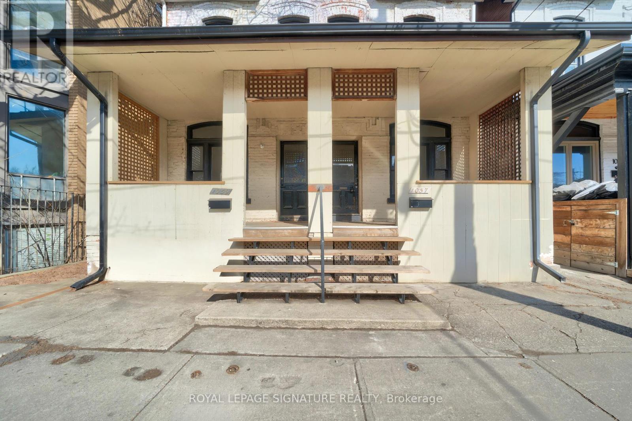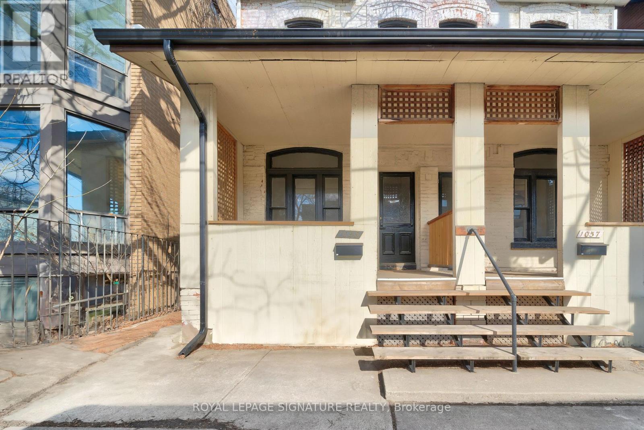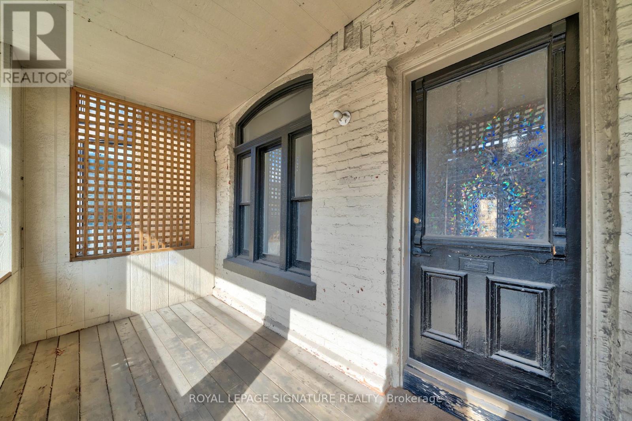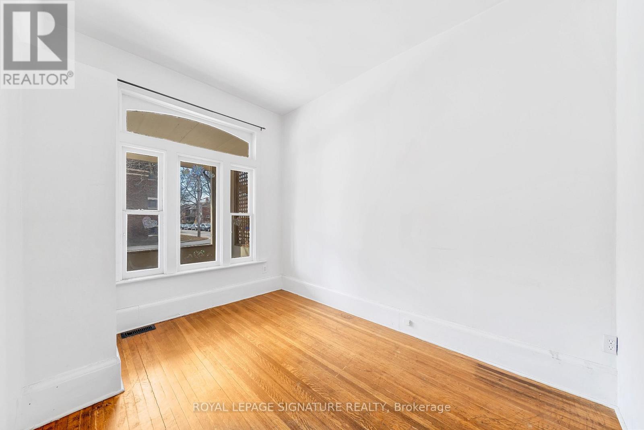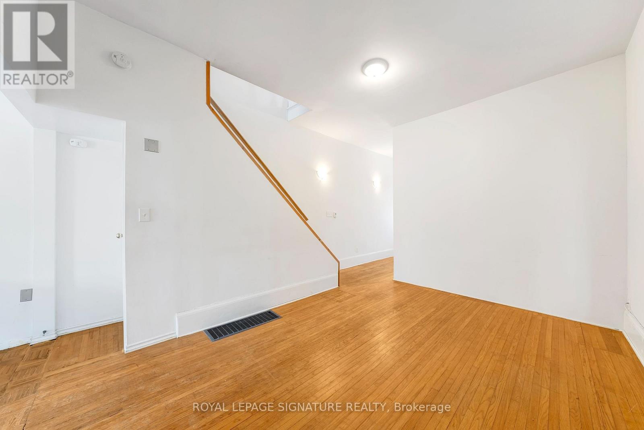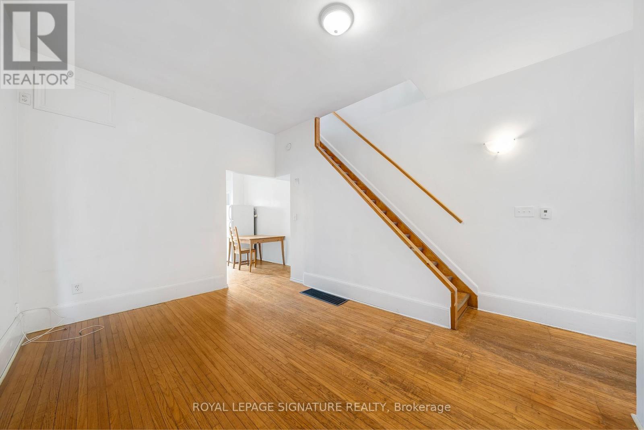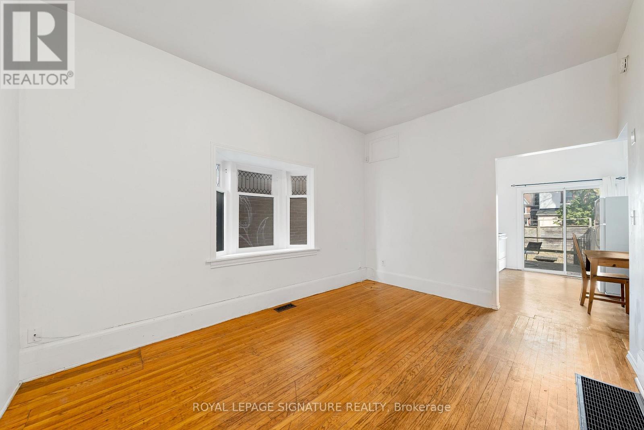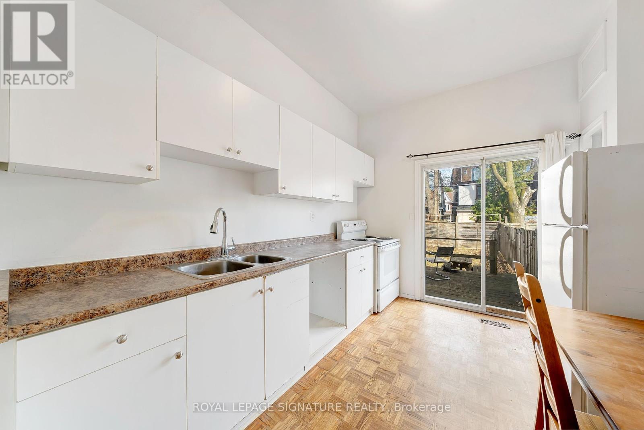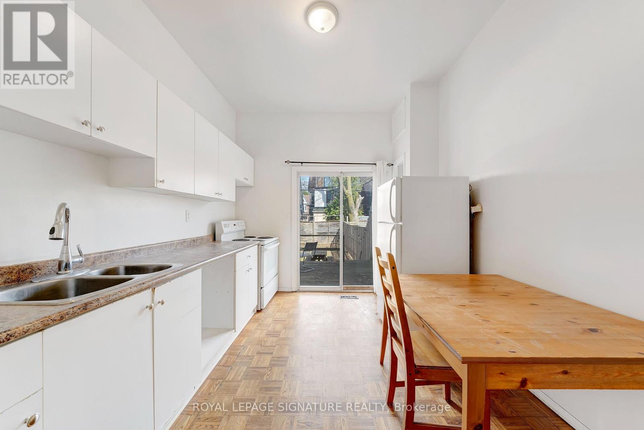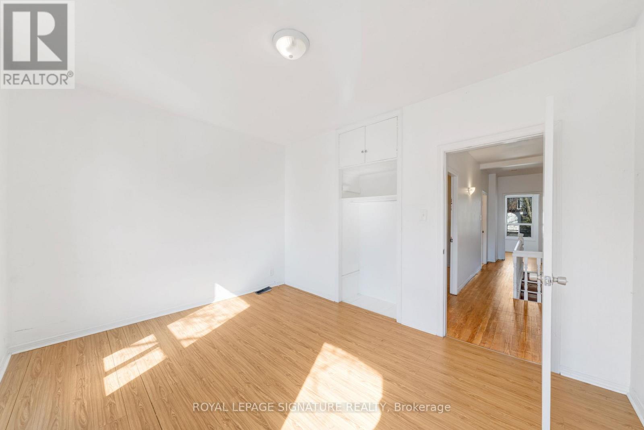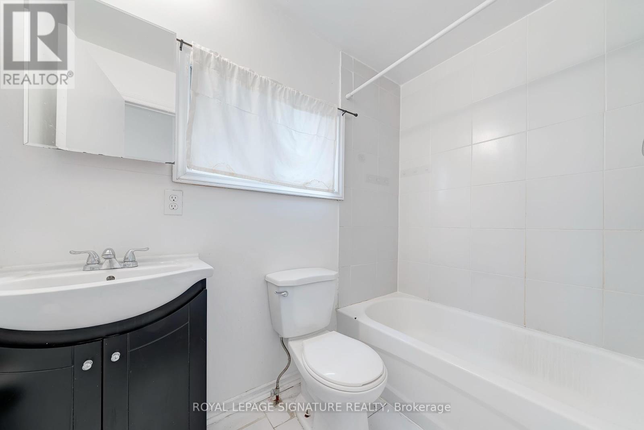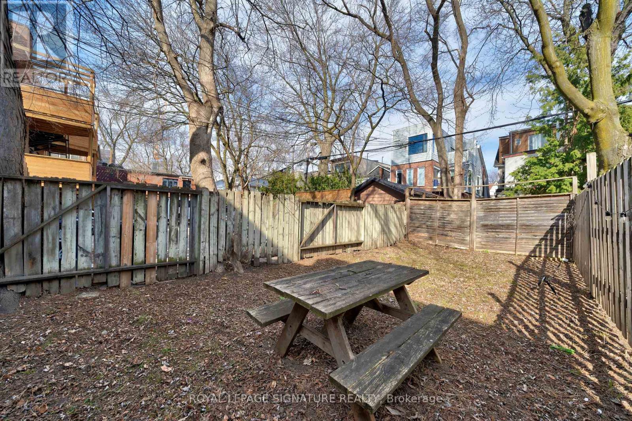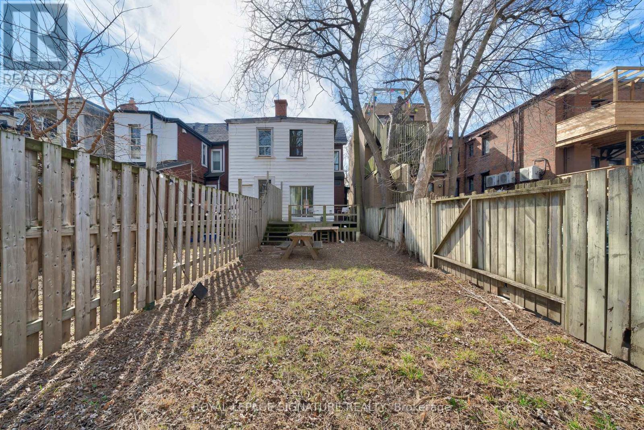4 Bedroom
1 Bathroom
700 - 1100 sqft
Forced Air
$1,149,000
Welcome to 1059 Bathurst Street, a character-filled 3 + 1 Bed, 2-bathroom semi-detached home nestled in the vibrant Annex neighbourhood. Built in 1900, this property is full of possibilities - perfect for first-time buyers, savvy investors, or those drawn to the energy of this iconic Toronto community. Offering over 1,100 sq. ft. of living space, this home ia ready for your creative touch. The main floor features a bright living area filled with natural light and a functional kitchen with walkout access to a private fenced backyard. Upstairs. you 11 find three generous bedrooms and a 4-piece bath, all waiting for your personal flair. The location couldn't be better - steps from Bathurst Station, making city access a breeze. You're also within walking distance of local favourites, from cozy cafés to top-rated restaurants, as well as Christie Pits Park, the University of Toronto, and the vibrant shops along Bloor Street. Whether you're dreaming of customizing your perfect home, investing in a prime location, or joining a dynamic neighbourhood, 1059 Bathurst Street offers endless potential.Don't miss this incredible opportunity! (id:49269)
Property Details
|
MLS® Number
|
C12048528 |
|
Property Type
|
Single Family |
|
Community Name
|
Annex |
|
AmenitiesNearBy
|
Hospital, Park, Public Transit, Schools |
|
Features
|
Carpet Free |
Building
|
BathroomTotal
|
1 |
|
BedroomsAboveGround
|
3 |
|
BedroomsBelowGround
|
1 |
|
BedroomsTotal
|
4 |
|
Age
|
100+ Years |
|
BasementType
|
Full |
|
ConstructionStyleAttachment
|
Semi-detached |
|
ExteriorFinish
|
Brick |
|
FoundationType
|
Block |
|
HeatingFuel
|
Natural Gas |
|
HeatingType
|
Forced Air |
|
StoriesTotal
|
2 |
|
SizeInterior
|
700 - 1100 Sqft |
|
Type
|
House |
|
UtilityWater
|
Municipal Water |
Parking
Land
|
Acreage
|
No |
|
FenceType
|
Fenced Yard |
|
LandAmenities
|
Hospital, Park, Public Transit, Schools |
|
SizeDepth
|
17 Ft |
|
SizeFrontage
|
100 Ft |
|
SizeIrregular
|
100 X 17 Ft |
|
SizeTotalText
|
100 X 17 Ft |
https://www.realtor.ca/real-estate/28089878/1059-bathurst-street-toronto-annex-annex

