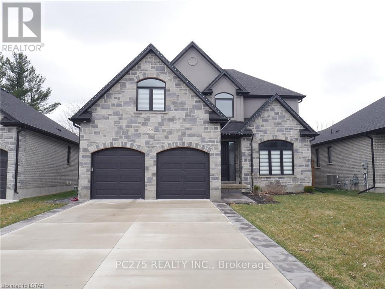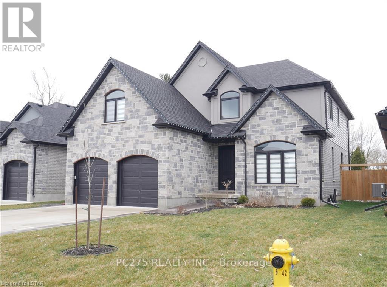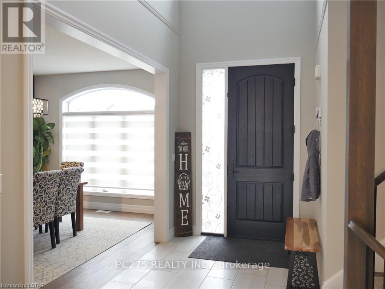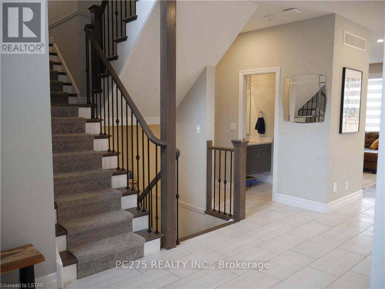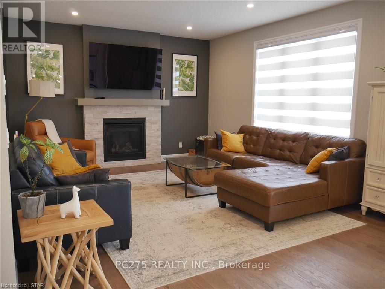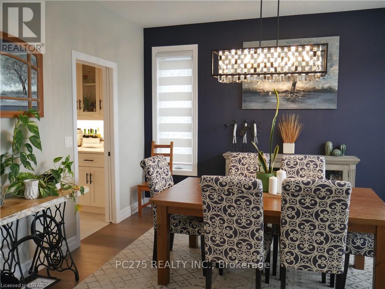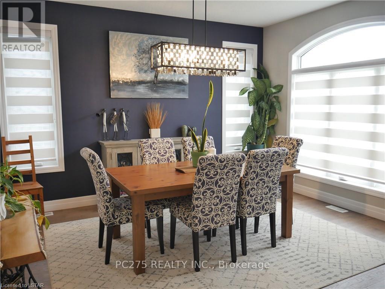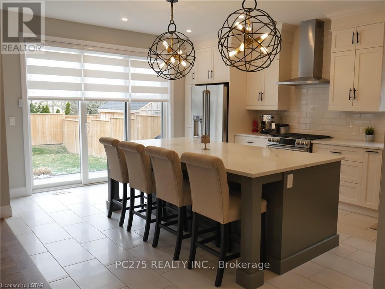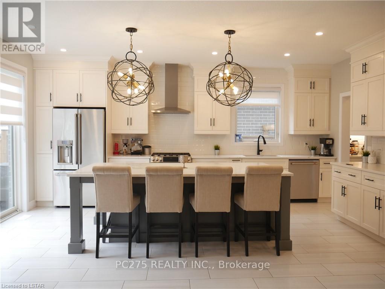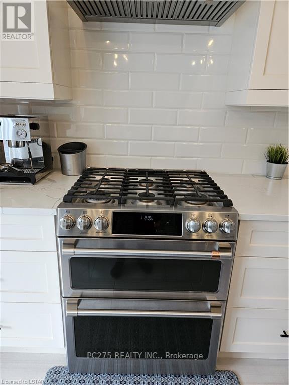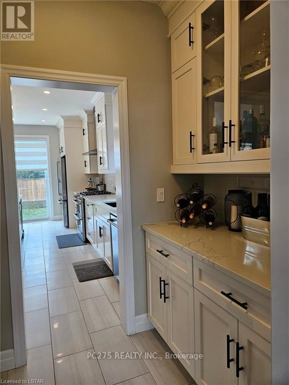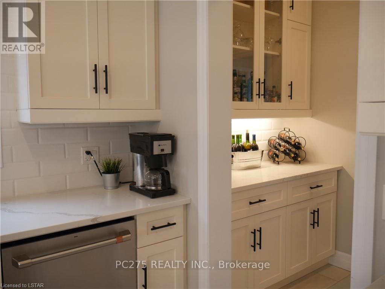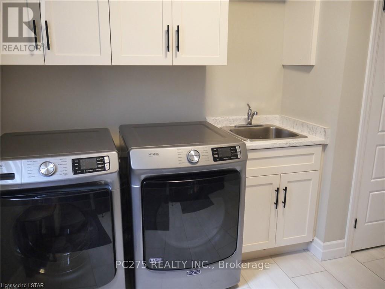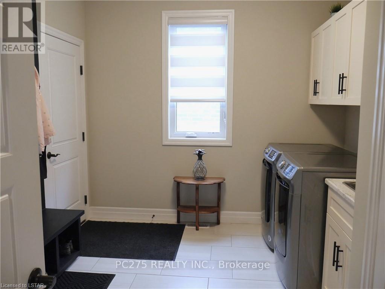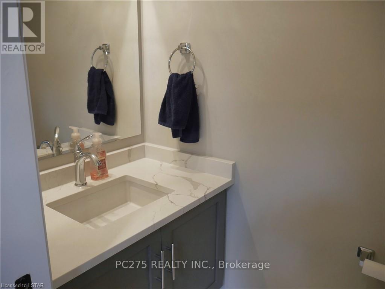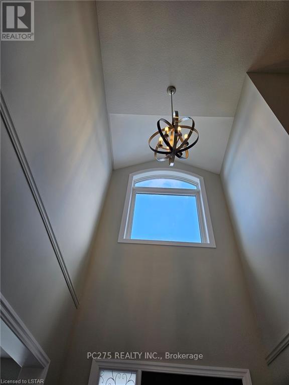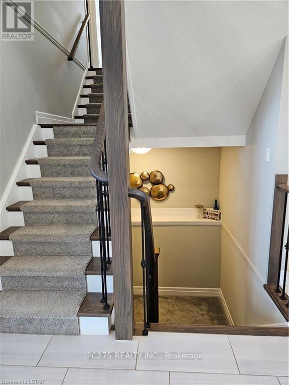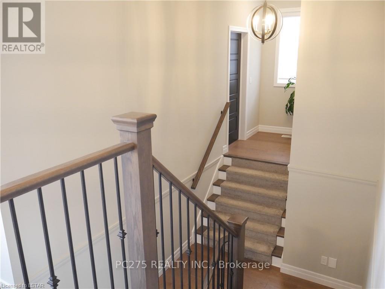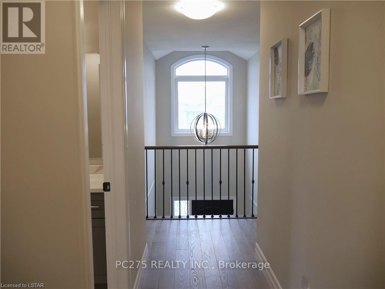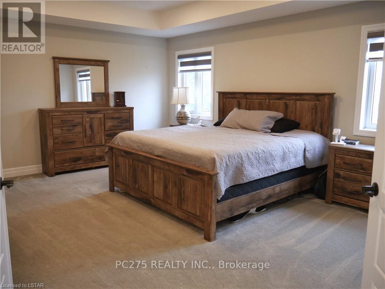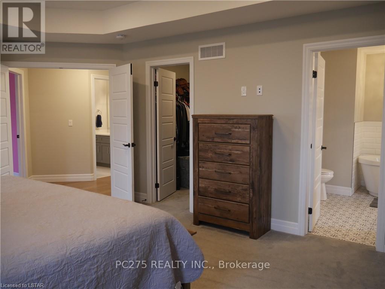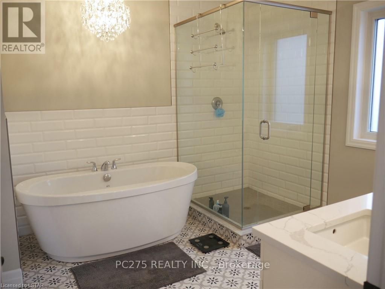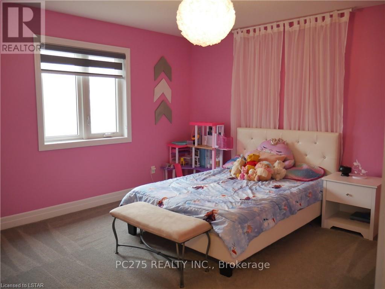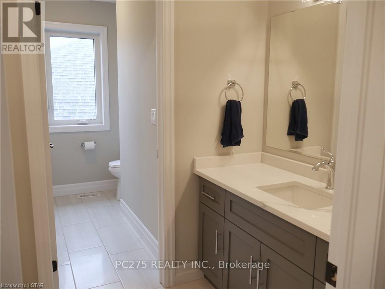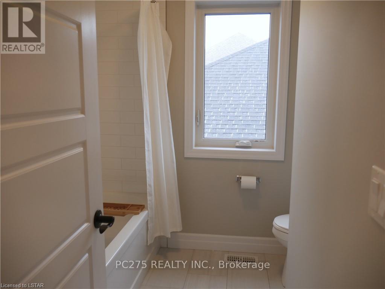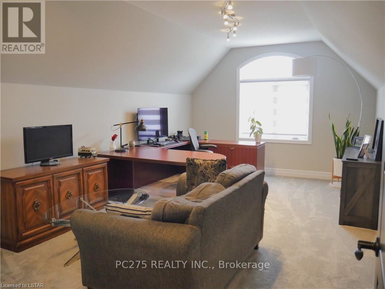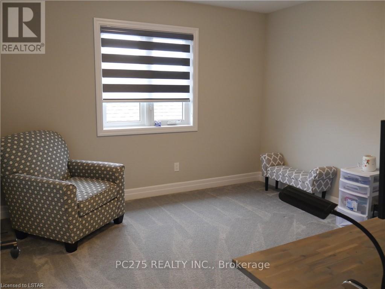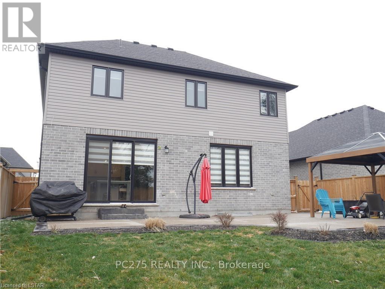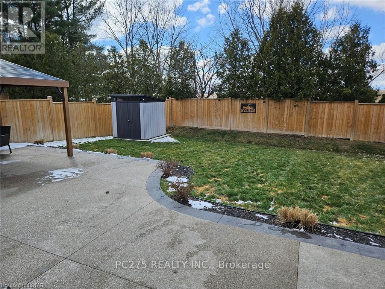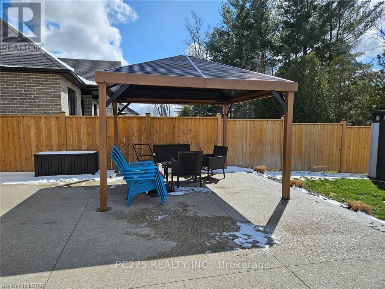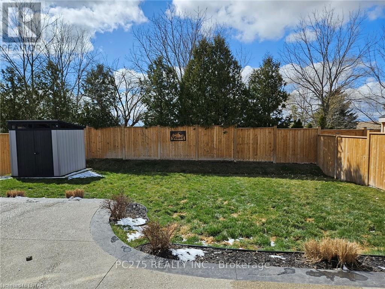4 Bedroom
3 Bathroom
Fireplace
Central Air Conditioning
Forced Air
Lawn Sprinkler
$915,000
Trevalli 2021, 2 storey, 4 Bedroom, Stone front Home with luxury gold package upgrades is breathtaking! If you are looking for a Home that is brilliant, beautiful, and just ready for you to move in, located on the edge of town and backing onto country property…Here it is! Excellent location for raising a family and in the Westfield School District. Just from the 1st step inside the foyer and you will notice the gleam and natural light throughout, high ceilings, hardwood floors and tasteful décor. On the main floor enjoy your family get togethers in its formal Dining Room, then continue to an entertainer’s dream come true to an open concept Family room (gas fireplace) and chef like kitchen with huge center island, quartz counters, back splash, walk through pantry and top quality stainless steel appliances. Extra wide patio doors accessing to large back patio, gazebo and fenced back yard. 2 pc powder room. Main floor laundry room with upgraded cabinetry and inside entry from the garage. Upper level will continue to impress from its master bedroom with walk in closet and beautiful 5 pc ensuite (includes separate shower and soaker tub), plus 3 more bedrooms and 4 pc bathroom. The 4th bedroom with 2 closets, is designed for multipurpose, for those who would be prefer to use it as a bonus room(ex. theatre, game room). Other Bonus features include: 2 Car garage including Tesla Charger, HRV system and front & back sprinkler system. Truly a magnificent home! (id:49269)
Property Details
|
MLS® Number
|
X8283416 |
|
Property Type
|
Single Family |
|
Community Name
|
Tillsonburg |
|
Amenities Near By
|
Recreation, Hospital |
|
Features
|
Flat Site, Sump Pump |
|
Parking Space Total
|
6 |
Building
|
Bathroom Total
|
3 |
|
Bedrooms Above Ground
|
4 |
|
Bedrooms Total
|
4 |
|
Appliances
|
Dishwasher, Dryer, Garage Door Opener, Range, Refrigerator, Stove, Washer, Window Coverings |
|
Basement Type
|
Full |
|
Construction Style Attachment
|
Detached |
|
Cooling Type
|
Central Air Conditioning |
|
Exterior Finish
|
Stucco, Stone |
|
Fireplace Present
|
Yes |
|
Fireplace Total
|
1 |
|
Foundation Type
|
Poured Concrete |
|
Heating Fuel
|
Natural Gas |
|
Heating Type
|
Forced Air |
|
Stories Total
|
2 |
|
Type
|
House |
|
Utility Water
|
Municipal Water |
Parking
Land
|
Acreage
|
No |
|
Land Amenities
|
Recreation, Hospital |
|
Landscape Features
|
Lawn Sprinkler |
|
Sewer
|
Sanitary Sewer |
|
Size Irregular
|
49.87 X 50.03 Acre ; 124.83 X 50.03 X 125.09 Ft X 50.04 Ft |
|
Size Total Text
|
49.87 X 50.03 Acre ; 124.83 X 50.03 X 125.09 Ft X 50.04 Ft|under 1/2 Acre |
Rooms
| Level |
Type |
Length |
Width |
Dimensions |
|
Second Level |
Primary Bedroom |
6.12 m |
4.34 m |
6.12 m x 4.34 m |
|
Second Level |
Bedroom 2 |
4.06 m |
3.89 m |
4.06 m x 3.89 m |
|
Second Level |
Bedroom 3 |
3.58 m |
3.45 m |
3.58 m x 3.45 m |
|
Second Level |
Bedroom 4 |
6.12 m |
3.63 m |
6.12 m x 3.63 m |
|
Main Level |
Dining Room |
4.24 m |
3.45 m |
4.24 m x 3.45 m |
|
Main Level |
Kitchen |
5.74 m |
3.43 m |
5.74 m x 3.43 m |
|
Main Level |
Family Room |
5.41 m |
4.19 m |
5.41 m x 4.19 m |
|
Main Level |
Laundry Room |
3.76 m |
2.97 m |
3.76 m x 2.97 m |
https://www.realtor.ca/real-estate/26830012/106-beech-boulevard-tillsonburg-tillsonburg

