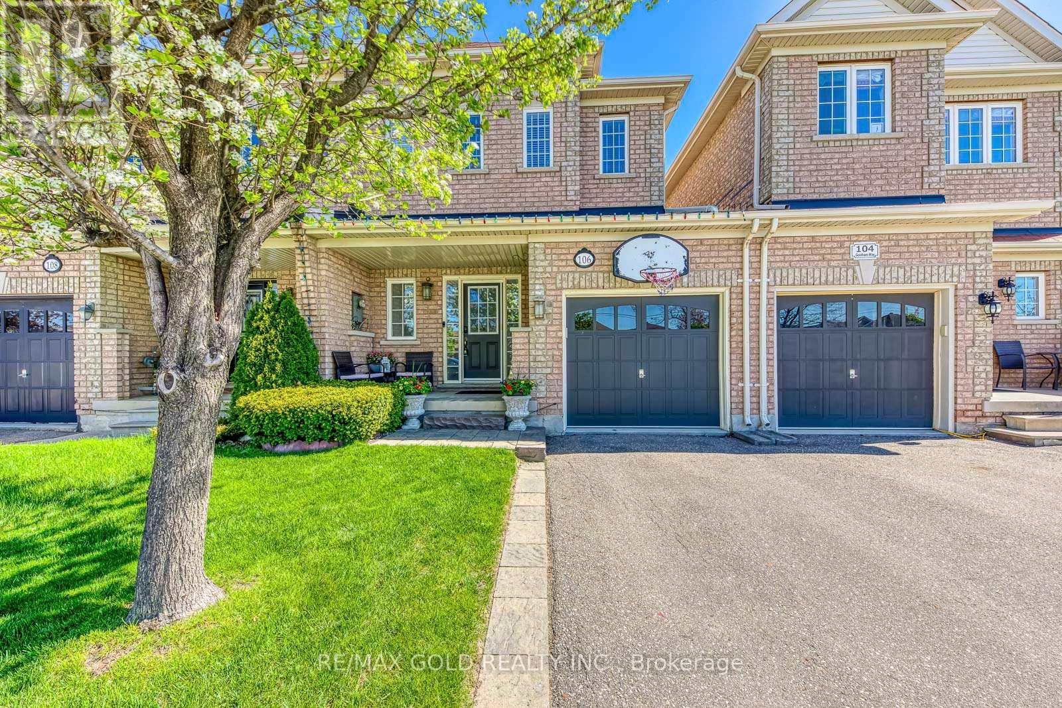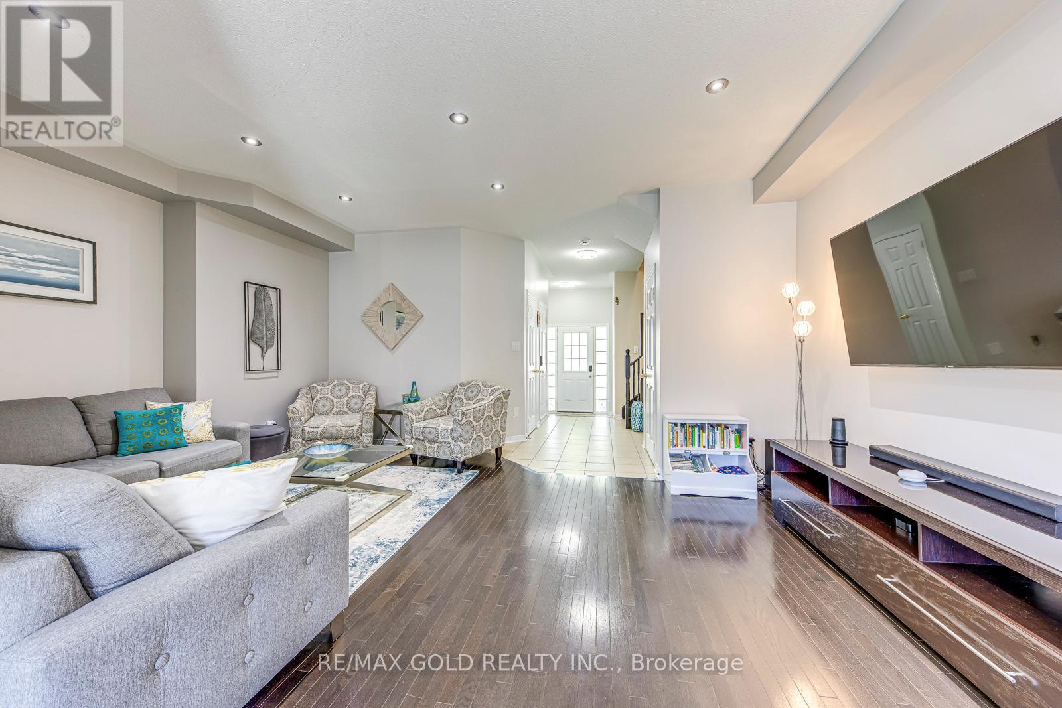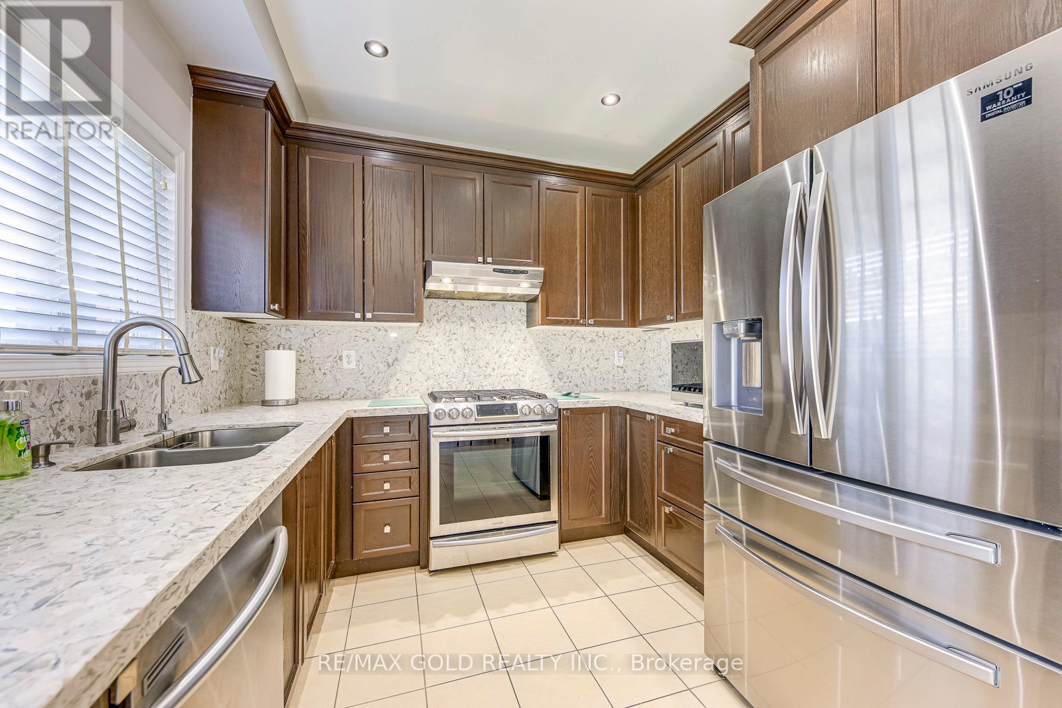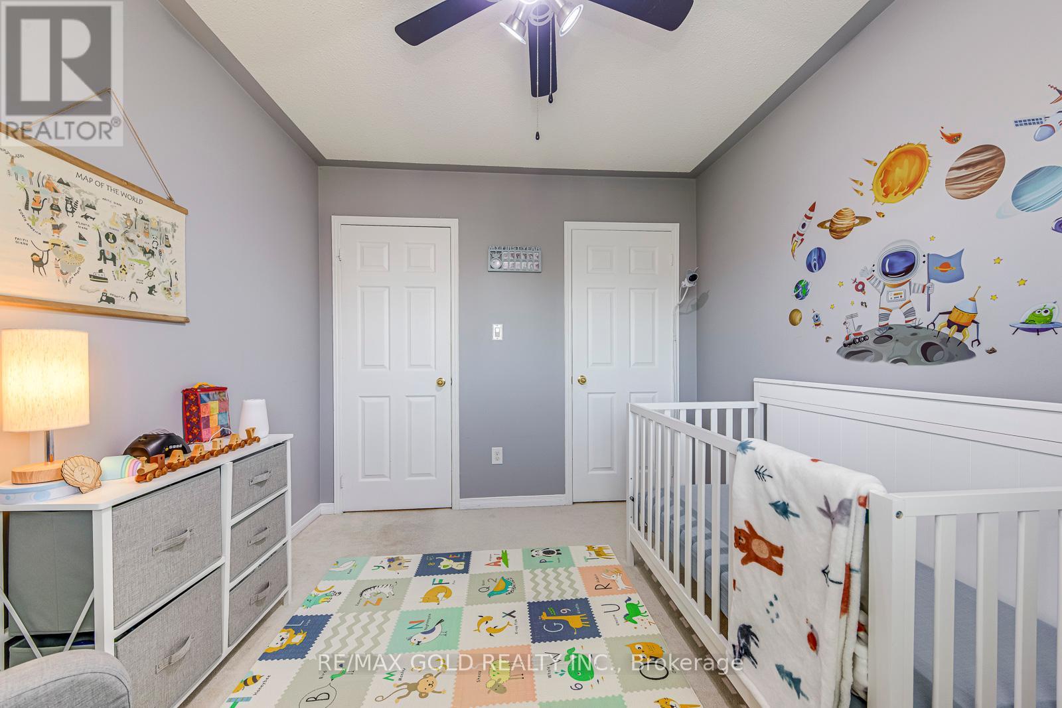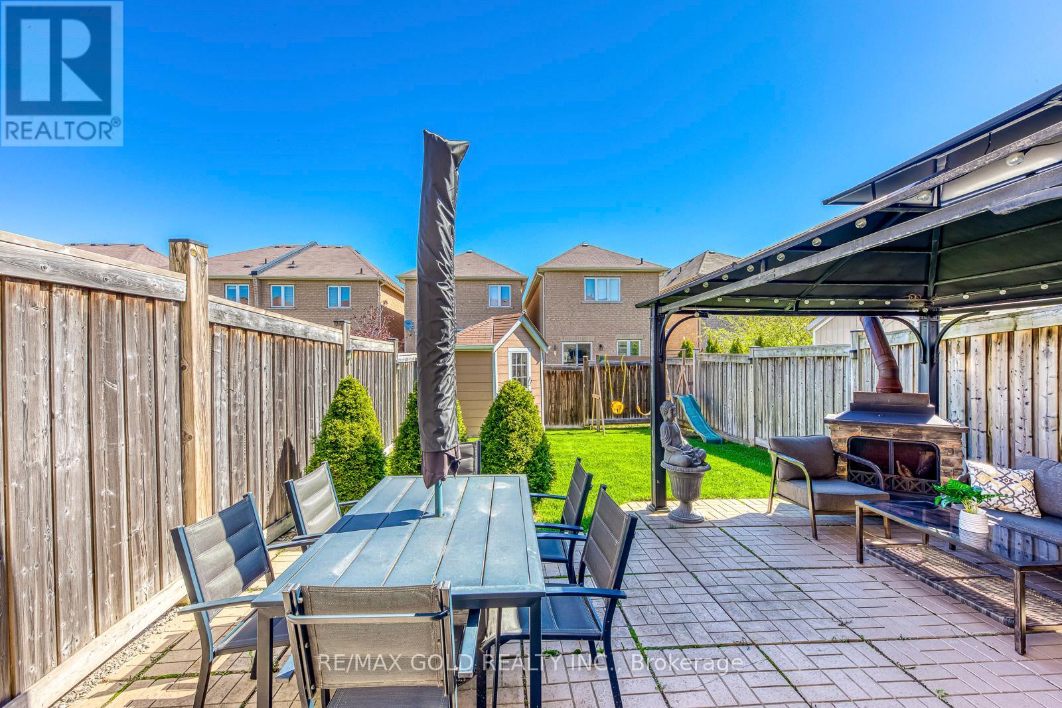3 Bedroom
4 Bathroom
1100 - 1500 sqft
Central Air Conditioning
Forced Air
$995,000
Welcome to this stunning Move In Ready 3 Bedroom 4 Bath 2011 Built, 1480 sq.ft(Not including Basement) Freehold Townhome in an Amazing location of Georgetown. This Beauty Boasts Hardwood On Main Level, Large Eat-In Kitchen with Stainless Steel Appliances(2023- Gas Stove, Fridge, Dishwasher & Microwave ), Walk out to Patio, Impeccably Maintained, 9' Ceilings, Oak Staircase, Master W/ 4 Pc Ensuite & Walk-In Closet.Beautiful Finished Basement W/ Wide Plank Laminate Floors, Roxul Insulation, Pot Lights, Surround Sound W/ Built-In Speakers, 2 Pc Bath, Laundry Room & Freezer. AC 2015, Rough in for Central Vaccum. Fully fenced backyard with Garden Shed, Gazebo, wood burning fire place, Kids swing & Slide, and Gas Barbeque line. Minutes to Shops, Banks, Gas station, Grocery, Restaurants, Schools and Hwy 401 & 407. (id:49269)
Property Details
|
MLS® Number
|
W12139169 |
|
Property Type
|
Single Family |
|
Community Name
|
Georgetown |
|
AmenitiesNearBy
|
Public Transit, Place Of Worship, Schools, Park |
|
CommunityFeatures
|
Community Centre |
|
Features
|
Gazebo |
|
ParkingSpaceTotal
|
2 |
|
Structure
|
Shed |
Building
|
BathroomTotal
|
4 |
|
BedroomsAboveGround
|
3 |
|
BedroomsTotal
|
3 |
|
Age
|
6 To 15 Years |
|
Appliances
|
Water Heater, Water Softener, Garage Door Opener Remote(s), Dryer, Freezer, Garage Door Opener, Microwave, Stove, Washer, Refrigerator |
|
BasementDevelopment
|
Finished |
|
BasementType
|
N/a (finished) |
|
ConstructionStyleAttachment
|
Attached |
|
CoolingType
|
Central Air Conditioning |
|
ExteriorFinish
|
Brick |
|
FlooringType
|
Hardwood, Ceramic, Carpeted, Laminate |
|
FoundationType
|
Poured Concrete |
|
HalfBathTotal
|
2 |
|
HeatingFuel
|
Natural Gas |
|
HeatingType
|
Forced Air |
|
StoriesTotal
|
2 |
|
SizeInterior
|
1100 - 1500 Sqft |
|
Type
|
Row / Townhouse |
|
UtilityWater
|
Municipal Water |
Parking
Land
|
Acreage
|
No |
|
LandAmenities
|
Public Transit, Place Of Worship, Schools, Park |
|
Sewer
|
Sanitary Sewer |
|
SizeDepth
|
108 Ft ,3 In |
|
SizeFrontage
|
22 Ft ,6 In |
|
SizeIrregular
|
22.5 X 108.3 Ft |
|
SizeTotalText
|
22.5 X 108.3 Ft |
Rooms
| Level |
Type |
Length |
Width |
Dimensions |
|
Second Level |
Primary Bedroom |
4.75 m |
4.45 m |
4.75 m x 4.45 m |
|
Second Level |
Bedroom 2 |
3.26 m |
2.74 m |
3.26 m x 2.74 m |
|
Second Level |
Bedroom 3 |
2.77 m |
2 m |
2.77 m x 2 m |
|
Basement |
Recreational, Games Room |
5.42 m |
3.96 m |
5.42 m x 3.96 m |
|
Main Level |
Living Room |
5.64 m |
3.99 m |
5.64 m x 3.99 m |
|
Main Level |
Eating Area |
5.64 m |
4.94 m |
5.64 m x 4.94 m |
|
Main Level |
Kitchen |
5.74 m |
4.94 m |
5.74 m x 4.94 m |
https://www.realtor.ca/real-estate/28292830/106-goldham-way-halton-hills-georgetown-georgetown



