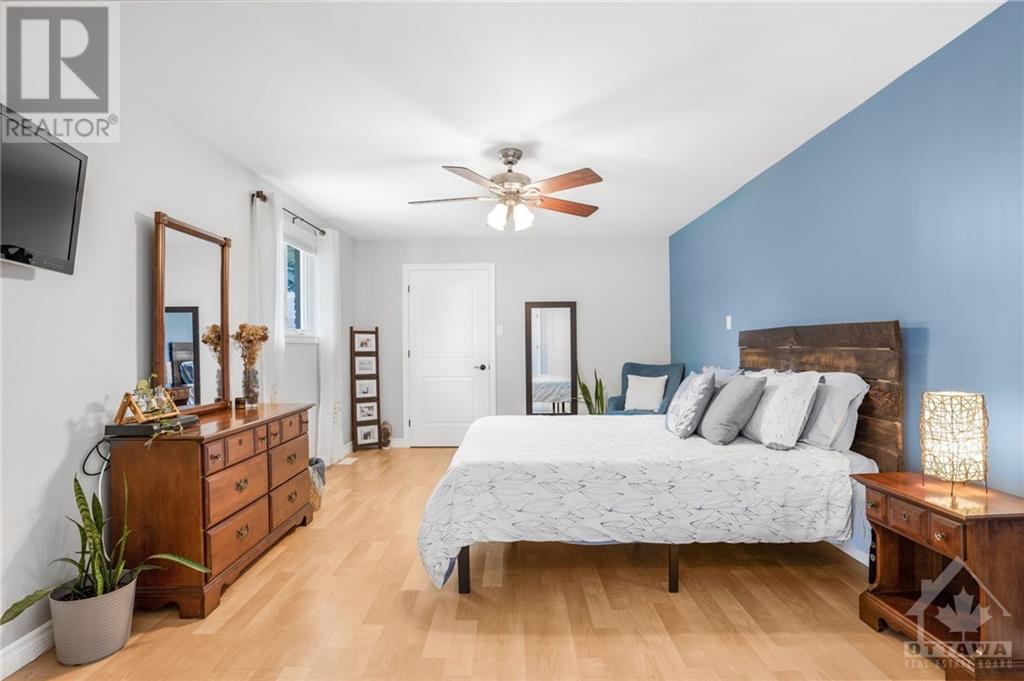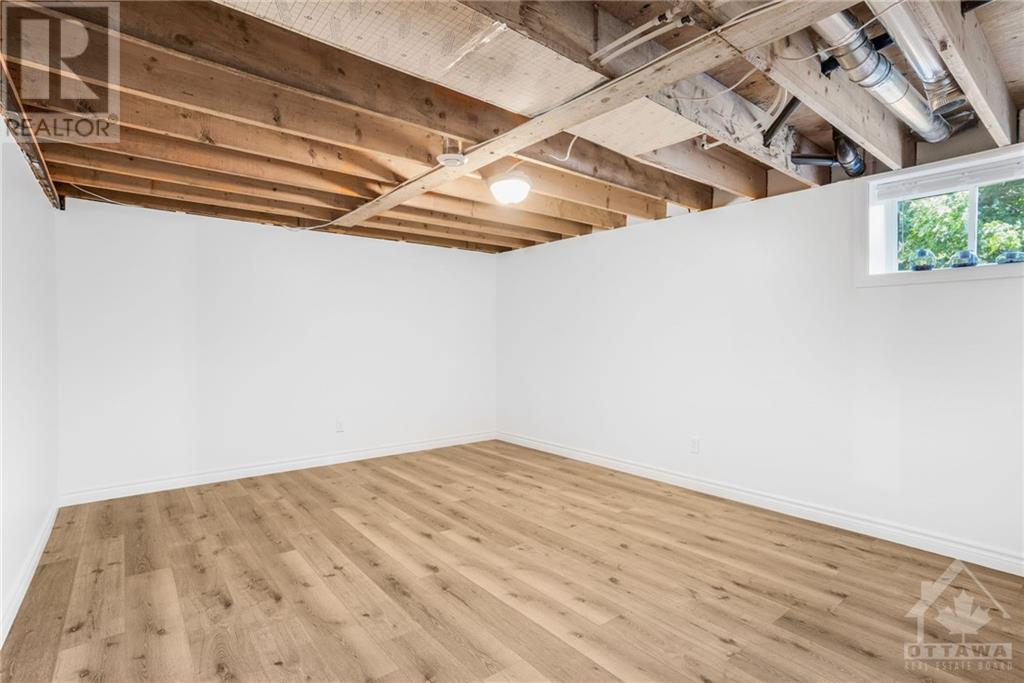3 Bedroom
2 Bathroom
Bungalow
Central Air Conditioning
Forced Air
$479,900
Welcome to 106 Guy Street, nestled in the heart of the charming town of St-Isidore. This inviting bungalow boasts a total of 3 bedrooms and 2 bathrooms, offering a perfect blend of comfort and style. Step inside to discover a beautifully appointed kitchen with great counter space and a pantry, a spacious dining area illuminated by modern light fixtures, and a sunlit living room featuring a striking accent wall, adding warmth to the space. The main floor includes two generously sized bedrooms and a fully renovated 5-piece bathroom. Downstairs, unwind in the expansive family room, perfect for relaxation or entertaining. The basement also houses a third bedroom and a second full bathroom, providing ample space for family or guests. Outside, a large detached garage and a nice backyard offer both convenience and privacy, making this property a true gem. Don't miss you opportunity to call this place, your home. As per form 244, 24hrs irrevocable on all offers. (id:49269)
Property Details
|
MLS® Number
|
1400791 |
|
Property Type
|
Single Family |
|
Neigbourhood
|
ST ISIDORE VILLAGE |
|
Features
|
Automatic Garage Door Opener |
|
Parking Space Total
|
6 |
|
Storage Type
|
Storage Shed |
Building
|
Bathroom Total
|
2 |
|
Bedrooms Above Ground
|
2 |
|
Bedrooms Below Ground
|
1 |
|
Bedrooms Total
|
3 |
|
Appliances
|
Refrigerator, Dishwasher, Dryer, Microwave Range Hood Combo, Stove, Washer, Blinds |
|
Architectural Style
|
Bungalow |
|
Basement Development
|
Partially Finished |
|
Basement Type
|
Full (partially Finished) |
|
Constructed Date
|
1973 |
|
Construction Style Attachment
|
Detached |
|
Cooling Type
|
Central Air Conditioning |
|
Exterior Finish
|
Brick |
|
Fixture
|
Drapes/window Coverings |
|
Flooring Type
|
Laminate, Tile |
|
Foundation Type
|
Poured Concrete |
|
Heating Fuel
|
Propane |
|
Heating Type
|
Forced Air |
|
Stories Total
|
1 |
|
Type
|
House |
|
Utility Water
|
Municipal Water |
Parking
Land
|
Acreage
|
No |
|
Sewer
|
Municipal Sewage System |
|
Size Depth
|
173 Ft |
|
Size Frontage
|
86 Ft ,9 In |
|
Size Irregular
|
86.75 Ft X 173 Ft |
|
Size Total Text
|
86.75 Ft X 173 Ft |
|
Zoning Description
|
Residential |
Rooms
| Level |
Type |
Length |
Width |
Dimensions |
|
Basement |
Family Room |
|
|
28'7" x 25'0" |
|
Basement |
Bedroom |
|
|
14'8" x 12'3" |
|
Basement |
3pc Bathroom |
|
|
7'5" x 3'7" |
|
Basement |
Utility Room |
|
|
14'7" x 9'5" |
|
Basement |
Storage |
|
|
8'1" x 7'5" |
|
Basement |
Storage |
|
|
4'6" x 9'0" |
|
Main Level |
Kitchen |
|
|
12'0" x 10'6" |
|
Main Level |
Dining Room |
|
|
14'0" x 9'2" |
|
Main Level |
Living Room |
|
|
15'8" x 12'0" |
|
Main Level |
Laundry Room |
|
|
8'6" x 7'9" |
|
Main Level |
Primary Bedroom |
|
|
17'2" x 11'9" |
|
Main Level |
5pc Bathroom |
|
|
8'6" x 7'1" |
|
Main Level |
Bedroom |
|
|
11'0" x 11'9" |
https://www.realtor.ca/real-estate/27127753/106-guy-street-st-isidore-st-isidore-village
































