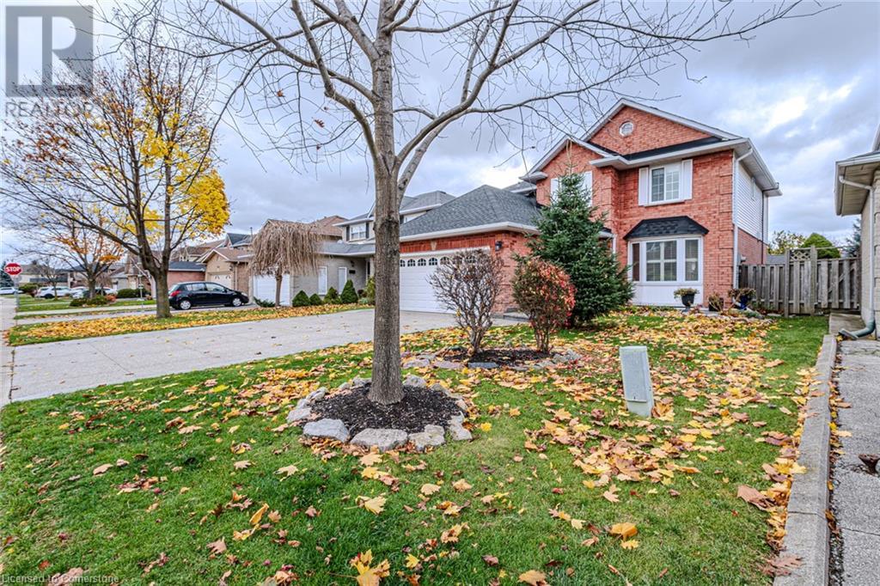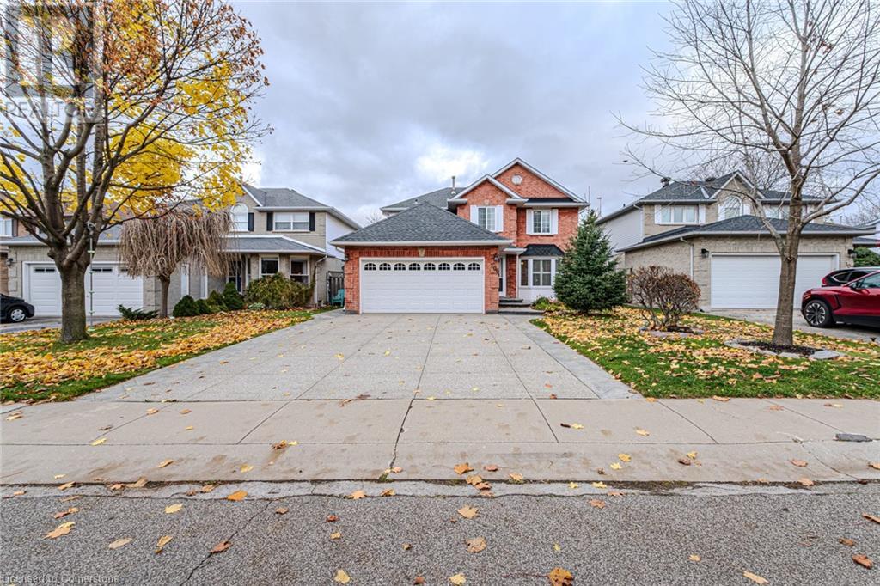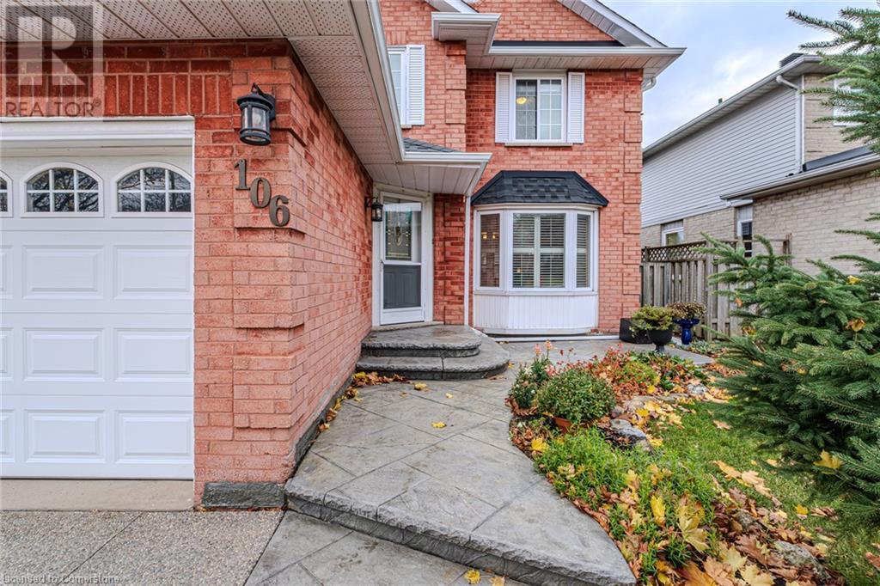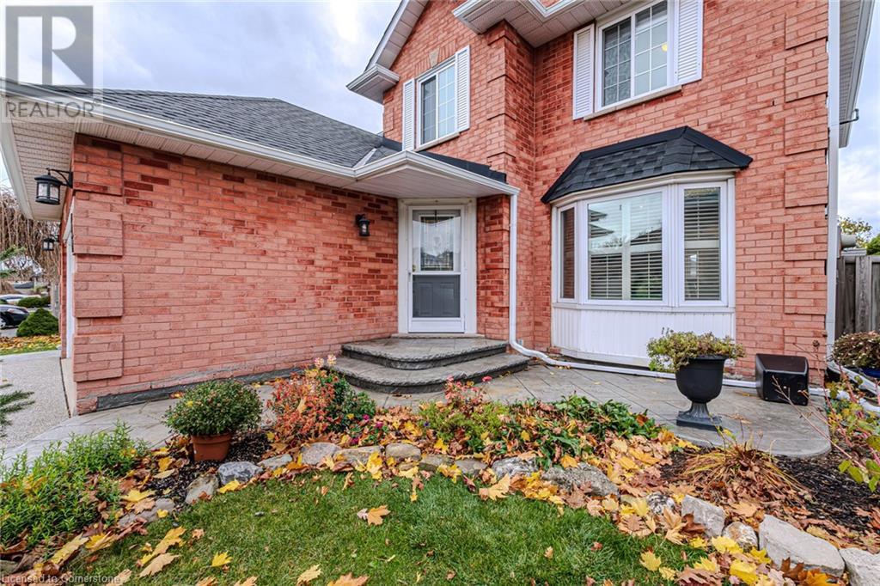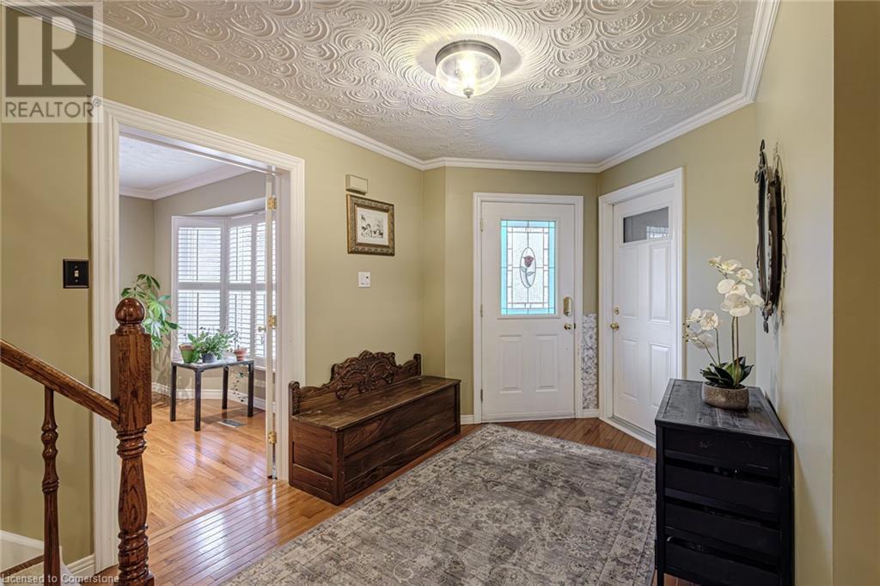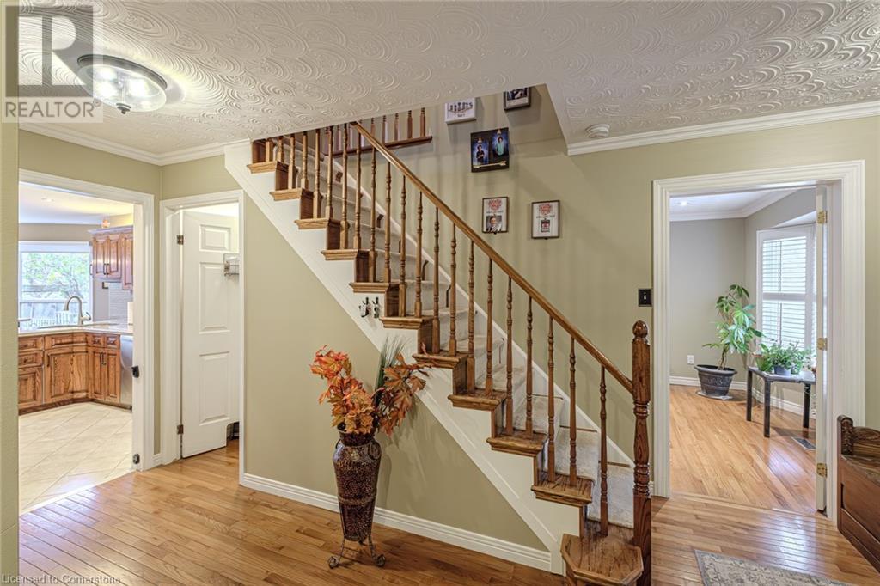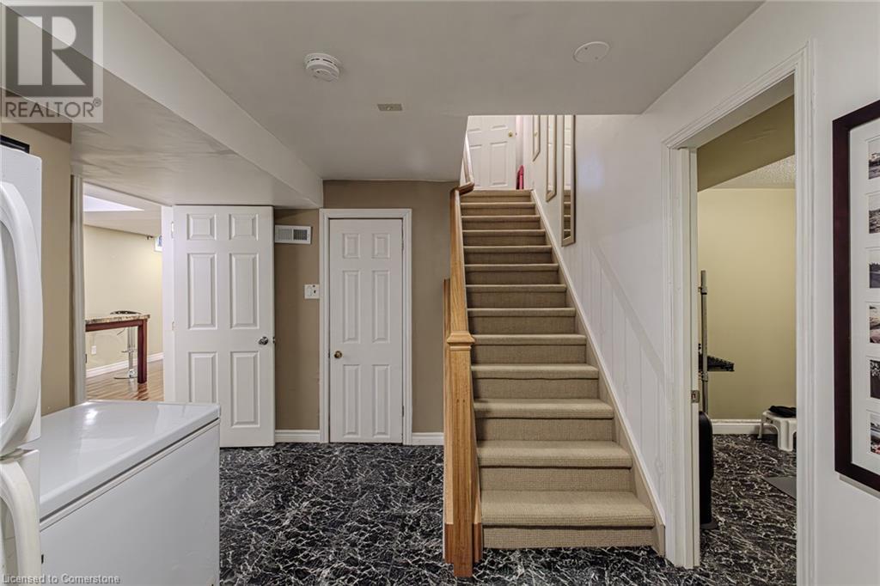6 Bedroom
4 Bathroom
3154 sqft
2 Level
Fireplace
On Ground Pool
Central Air Conditioning
Heat Pump
$1,099,000
Welcome to 106 Rushdale Drive! This beautiful, brick two-storey, 4-bedroom, 3.5-bathroom home is located in the heart of Hamilton Central Mountain, in a sought-after, family-friendly neighbourhood. Thoughtfully designed with spacious living areas and modern conveniences, this home is perfect for families and entertainers alike. Step inside to a formal living room and dining room, ideal for hosting gatherings. The inviting family room, featuring a gas fireplace, offers a cozy space to relax, and the main floor laundry adds everyday convenience. Upstairs, you'll find four generous bedrooms, including a relaxing primary suite with an ensuite bathroom and walk-in closet. The finished basement offers plenty of additional living space, complete with a kitchenette, bathroom, recreation room, and two additional rooms that could be used as bedrooms, an office, or a gym, making it perfect for teenagers, a guest suite, or a potential in-law setup. The attached garage features inside entry and an electric vehicle charger for modern convenience. Outside, enjoy summer days on the deck or in your on-ground saltwater pool with a solar heating system, set within a private backyard oasis. The home is located close to parks, schools, shopping, and major highways. (id:49269)
Property Details
|
MLS® Number
|
40703642 |
|
Property Type
|
Single Family |
|
AmenitiesNearBy
|
Park, Playground, Public Transit, Schools, Shopping |
|
CommunityFeatures
|
School Bus |
|
EquipmentType
|
Water Heater |
|
Features
|
Automatic Garage Door Opener |
|
ParkingSpaceTotal
|
5 |
|
PoolType
|
On Ground Pool |
|
RentalEquipmentType
|
Water Heater |
Building
|
BathroomTotal
|
4 |
|
BedroomsAboveGround
|
4 |
|
BedroomsBelowGround
|
2 |
|
BedroomsTotal
|
6 |
|
Appliances
|
Garage Door Opener |
|
ArchitecturalStyle
|
2 Level |
|
BasementDevelopment
|
Finished |
|
BasementType
|
Full (finished) |
|
ConstructedDate
|
1988 |
|
ConstructionStyleAttachment
|
Detached |
|
CoolingType
|
Central Air Conditioning |
|
ExteriorFinish
|
Brick |
|
FireplacePresent
|
Yes |
|
FireplaceTotal
|
1 |
|
HalfBathTotal
|
1 |
|
HeatingType
|
Heat Pump |
|
StoriesTotal
|
2 |
|
SizeInterior
|
3154 Sqft |
|
Type
|
House |
|
UtilityWater
|
Municipal Water |
Parking
Land
|
Acreage
|
No |
|
LandAmenities
|
Park, Playground, Public Transit, Schools, Shopping |
|
Sewer
|
Municipal Sewage System |
|
SizeDepth
|
125 Ft |
|
SizeFrontage
|
45 Ft |
|
SizeTotalText
|
Under 1/2 Acre |
|
ZoningDescription
|
R1 |
Rooms
| Level |
Type |
Length |
Width |
Dimensions |
|
Second Level |
4pc Bathroom |
|
|
9'0'' x 8'1'' |
|
Second Level |
Bedroom |
|
|
9'11'' x 13'9'' |
|
Second Level |
Bedroom |
|
|
9'6'' x 13'9'' |
|
Second Level |
Bedroom |
|
|
9'8'' x 11'7'' |
|
Second Level |
4pc Bathroom |
|
|
7'10'' x 8'1'' |
|
Second Level |
Primary Bedroom |
|
|
17'7'' x 18'8'' |
|
Basement |
Utility Room |
|
|
8'8'' x 8'3'' |
|
Basement |
3pc Bathroom |
|
|
7'8'' x 12'11'' |
|
Basement |
Bedroom |
|
|
10'2'' x 10'8'' |
|
Basement |
Bedroom |
|
|
11'5'' x 9'1'' |
|
Basement |
Recreation Room |
|
|
17'10'' x 22'2'' |
|
Basement |
Other |
|
|
8'11'' x 9'7'' |
|
Main Level |
2pc Bathroom |
|
|
2'4'' x 7'11'' |
|
Main Level |
Laundry Room |
|
|
8'5'' x 6'0'' |
|
Main Level |
Family Room |
|
|
18'6'' x 11'6'' |
|
Main Level |
Breakfast |
|
|
8'0'' x 11'6'' |
|
Main Level |
Kitchen |
|
|
10'9'' x 9'8'' |
|
Main Level |
Dining Room |
|
|
13'6'' x 10'0'' |
|
Main Level |
Living Room |
|
|
17'5'' x 10'11'' |
|
Main Level |
Foyer |
|
|
22'9'' x 8'9'' |
https://www.realtor.ca/real-estate/27983509/106-rushdale-drive-hamilton

