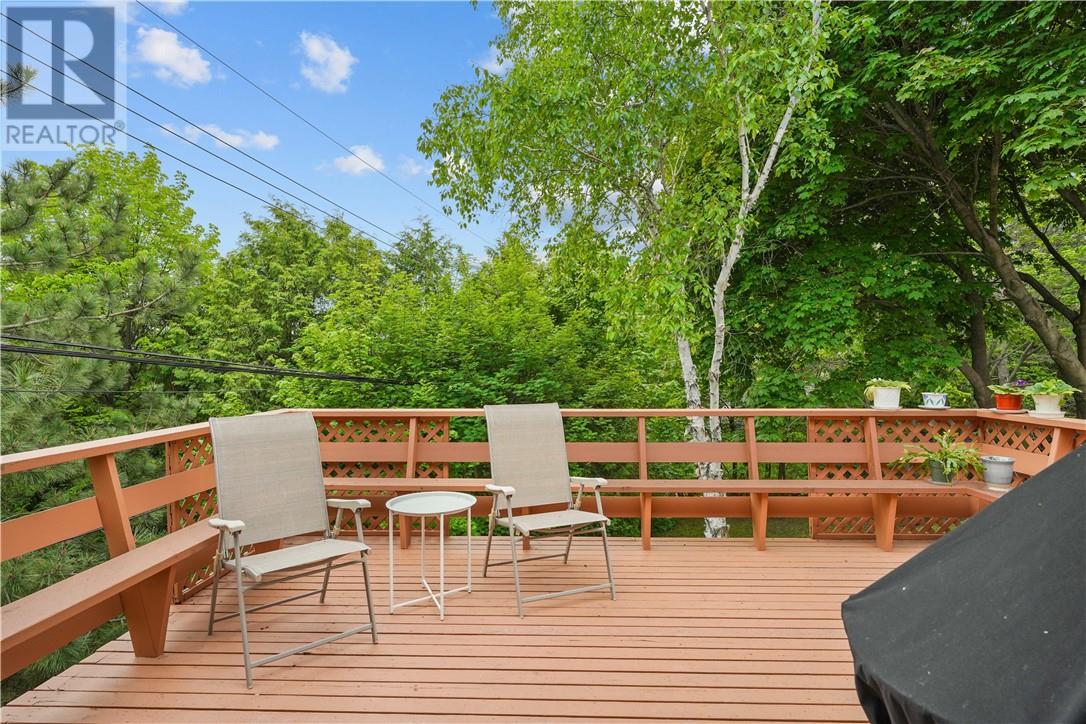106 Windsor Crescent Sudbury, Ontario P3E 1Z7
$649,900
Located in a sought-after executive neighbourhood, this spacious 5-bedroom home offers the perfect blend of elegance and comfort. The stunning modern kitchen flows into a bright dining area with a walkout to a deck that overlooks a private, tree-lined backyard-ideal for entertaining or relaxing in nature. The living room features a cozy gas fireplace and gleaming hardwood floors, creating a warm and inviting atmosphere. Downstairs, the family room is designed for gatherings, complete with a fireplace, wet bar, and walkout access to the yard. An oversized shed adds plenty of storage space for your outdoor gear. Just steps from Bell Park and the beach, this property offers the ultimate lifestyle-luxury, space, and location all in one. (id:49269)
Open House
This property has open houses!
2:00 pm
Ends at:4:00 pm
Property Details
| MLS® Number | 2122682 |
| Property Type | Single Family |
| EquipmentType | Water Heater - Gas |
| RentalEquipmentType | Water Heater - Gas |
| StorageType | Storage Shed |
Building
| BathroomTotal | 2 |
| BedroomsTotal | 5 |
| BasementType | Crawl Space |
| CoolingType | Central Air Conditioning |
| ExteriorFinish | Aluminum Siding, Brick |
| FireplaceFuel | Gas |
| FireplacePresent | Yes |
| FireplaceTotal | 1 |
| FireplaceType | Conventional |
| FlooringType | Hardwood, Laminate, Vinyl |
| HalfBathTotal | 1 |
| HeatingType | Forced Air |
| RoofMaterial | Asphalt Shingle |
| RoofStyle | Unknown |
| StoriesTotal | 2 |
| Type | House |
| UtilityWater | Municipal Water |
Parking
| Attached Garage |
Land
| AccessType | Year-round Access |
| Acreage | No |
| Sewer | Municipal Sewage System |
| SizeTotalText | Under 1/2 Acre |
| ZoningDescription | R1-5 |
Rooms
| Level | Type | Length | Width | Dimensions |
|---|---|---|---|---|
| Second Level | Bedroom | 10'6 x 9' | ||
| Second Level | Bedroom | 13' x 9' | ||
| Second Level | Primary Bedroom | 15' x 12' | ||
| Lower Level | Family Room | 19' x 16' | ||
| Main Level | Bedroom | 14' x 10' | ||
| Main Level | Bedroom | 13' x 9'6 | ||
| Main Level | Living Room | 17' x 12' | ||
| Main Level | Dining Room | 13'6 x 9' | ||
| Main Level | Kitchen | 13' x 11' |
https://www.realtor.ca/real-estate/28406120/106-windsor-crescent-sudbury
Interested?
Contact us for more information







































