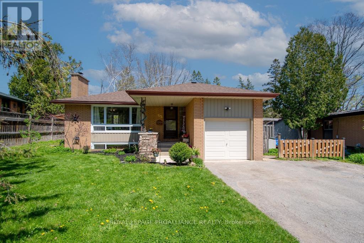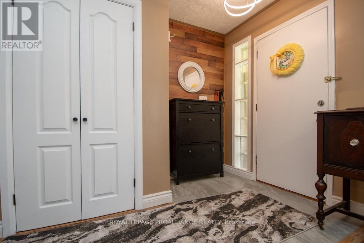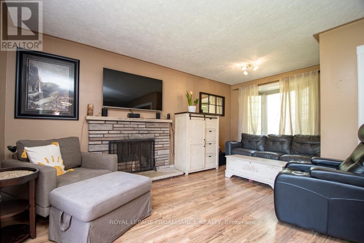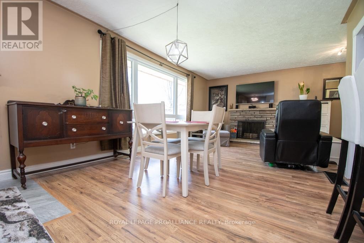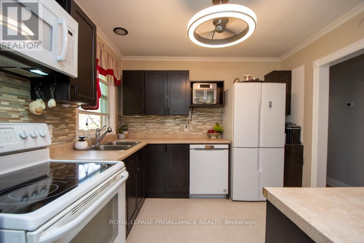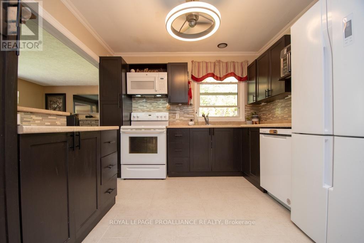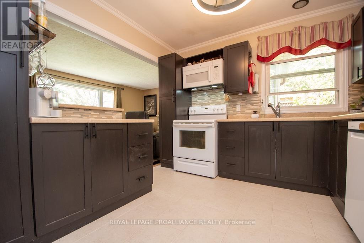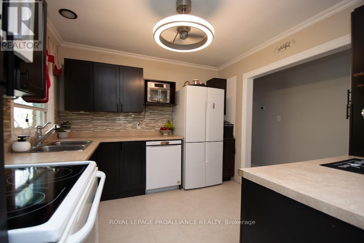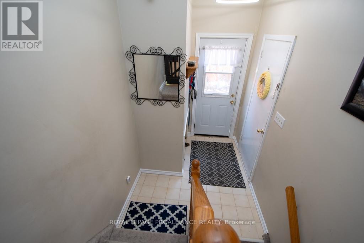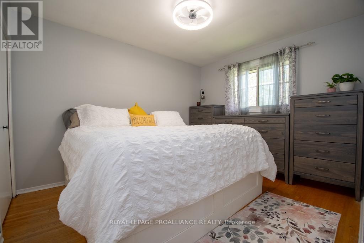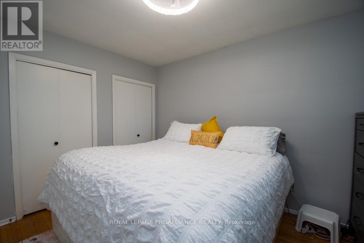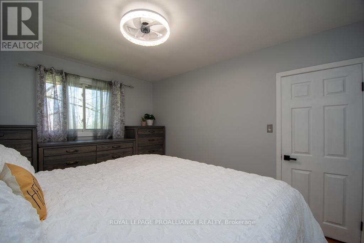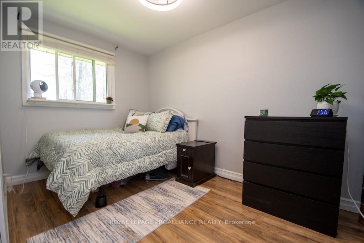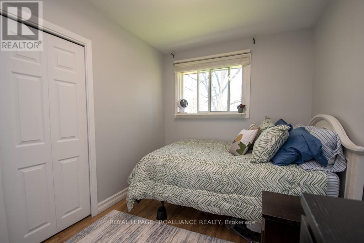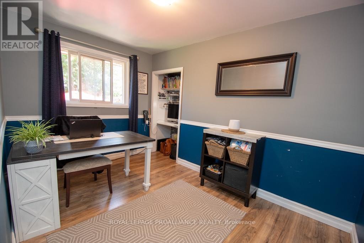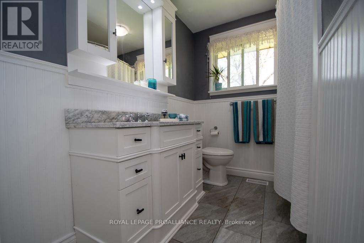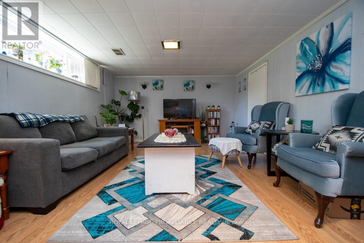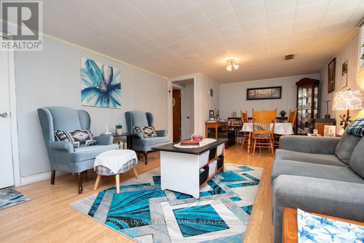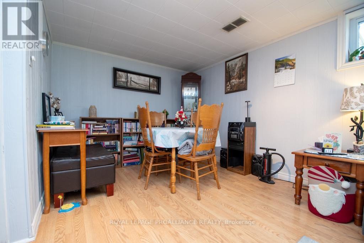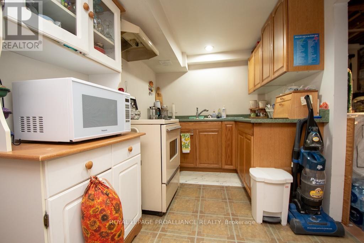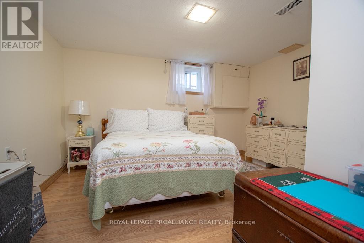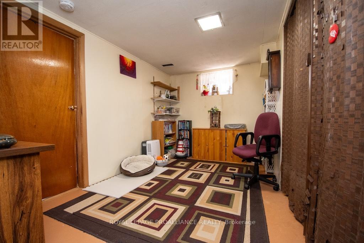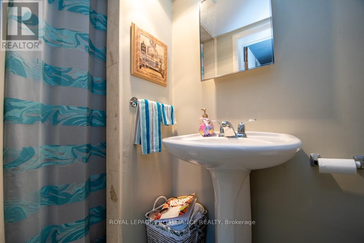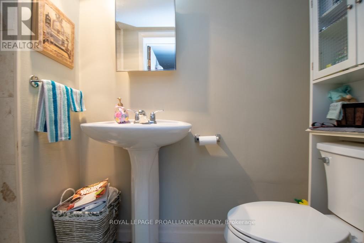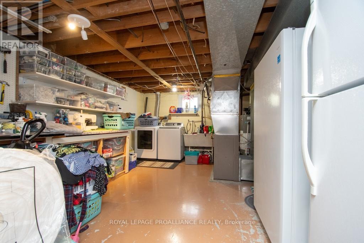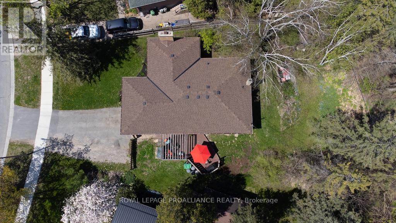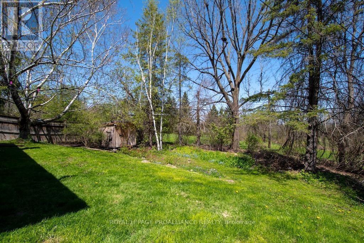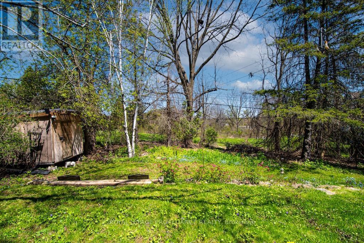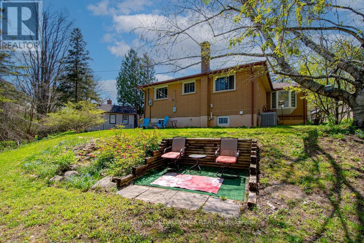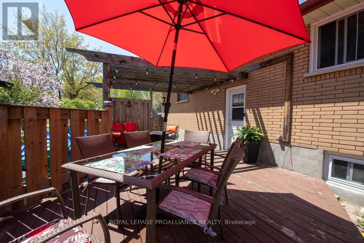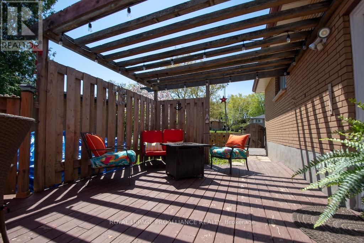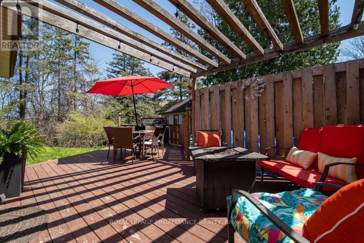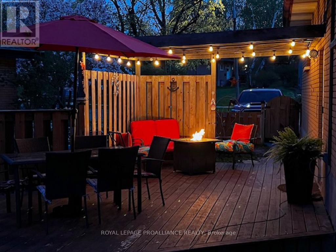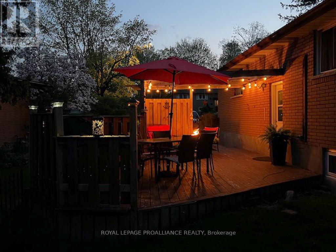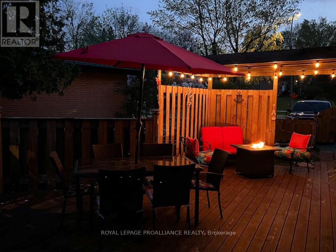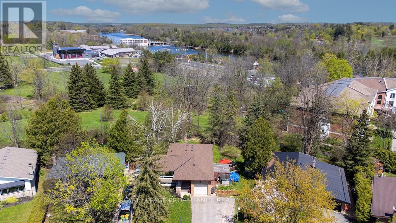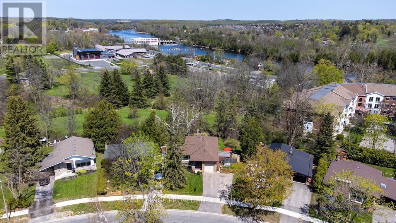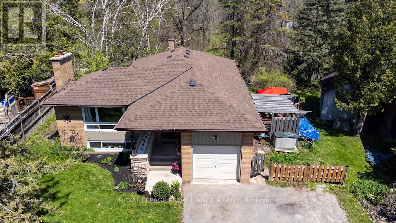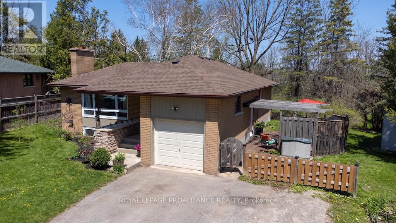4 Bedroom
2 Bathroom
700 - 1100 sqft
Bungalow
Fireplace
Central Air Conditioning
Forced Air
$689,900
Get ready for all the updates in this beauty.... Last 3 years Sellers have;purchased NEW central air conditioner, high efficiency gas furnace,kitchen and bath ceramic flooring, all windows replaced in lower level,washer, dryer, dishwasher and eco spray foam in the attic! 2 kitchens and easy access to the lower level makes the perfect potential in-law suite. This 4 -bedroom 2 bath home backs on to a ravine where your only neighbor behind you is mother nature. Located in a quiet mature neighborhood and walking distance to schools. Whether you are a growing family or a savvy investor, this home tics all the boxes. (id:49269)
Open House
This property has open houses!
Starts at:
11:00 am
Ends at:
12:00 pm
Property Details
|
MLS® Number
|
X12144894 |
|
Property Type
|
Single Family |
|
Community Name
|
1 Central |
|
AmenitiesNearBy
|
Public Transit, Schools |
|
EquipmentType
|
Water Heater - Gas |
|
Features
|
Level Lot, Irregular Lot Size, Ravine, Flat Site, Carpet Free |
|
ParkingSpaceTotal
|
4 |
|
RentalEquipmentType
|
Water Heater - Gas |
|
Structure
|
Patio(s), Shed |
Building
|
BathroomTotal
|
2 |
|
BedroomsAboveGround
|
3 |
|
BedroomsBelowGround
|
1 |
|
BedroomsTotal
|
4 |
|
Age
|
51 To 99 Years |
|
Amenities
|
Fireplace(s) |
|
Appliances
|
Dryer, Two Stoves, Washer, Refrigerator |
|
ArchitecturalStyle
|
Bungalow |
|
BasementDevelopment
|
Finished |
|
BasementType
|
Full (finished) |
|
ConstructionStyleAttachment
|
Detached |
|
CoolingType
|
Central Air Conditioning |
|
ExteriorFinish
|
Brick |
|
FireplacePresent
|
Yes |
|
FoundationType
|
Block |
|
HeatingFuel
|
Natural Gas |
|
HeatingType
|
Forced Air |
|
StoriesTotal
|
1 |
|
SizeInterior
|
700 - 1100 Sqft |
|
Type
|
House |
|
UtilityWater
|
Municipal Water |
Parking
Land
|
Acreage
|
No |
|
LandAmenities
|
Public Transit, Schools |
|
Sewer
|
Sanitary Sewer |
|
SizeDepth
|
198 Ft ,6 In |
|
SizeFrontage
|
52 Ft ,8 In |
|
SizeIrregular
|
52.7 X 198.5 Ft |
|
SizeTotalText
|
52.7 X 198.5 Ft|under 1/2 Acre |
|
ZoningDescription
|
R1 |
Rooms
| Level |
Type |
Length |
Width |
Dimensions |
|
Lower Level |
Family Room |
7.01 m |
3.81 m |
7.01 m x 3.81 m |
|
Lower Level |
Bathroom |
2.39 m |
1.09 m |
2.39 m x 1.09 m |
|
Lower Level |
Utility Room |
5.08 m |
3.76 m |
5.08 m x 3.76 m |
|
Lower Level |
Other |
3.91 m |
2.39 m |
3.91 m x 2.39 m |
|
Lower Level |
Bedroom 4 |
3.91 m |
3.61 m |
3.91 m x 3.61 m |
|
Lower Level |
Kitchen |
3.76 m |
2.08 m |
3.76 m x 2.08 m |
|
Main Level |
Foyer |
2.13 m |
1.8 m |
2.13 m x 1.8 m |
|
Main Level |
Kitchen |
3.17 m |
3.12 m |
3.17 m x 3.12 m |
|
Main Level |
Dining Room |
4.24 m |
3.76 m |
4.24 m x 3.76 m |
|
Main Level |
Living Room |
5.16 m |
3.28 m |
5.16 m x 3.28 m |
|
Main Level |
Primary Bedroom |
3.58 m |
3.15 m |
3.58 m x 3.15 m |
|
Main Level |
Bedroom 2 |
3.68 m |
2.51 m |
3.68 m x 2.51 m |
|
Main Level |
Bedroom 3 |
3.86 m |
2.57 m |
3.86 m x 2.57 m |
|
Main Level |
Bathroom |
2.59 m |
2.34 m |
2.59 m x 2.34 m |
Utilities
|
Cable
|
Available |
|
Sewer
|
Installed |
https://www.realtor.ca/real-estate/28304336/1060-glendale-drive-peterborough-north-central-1-central

