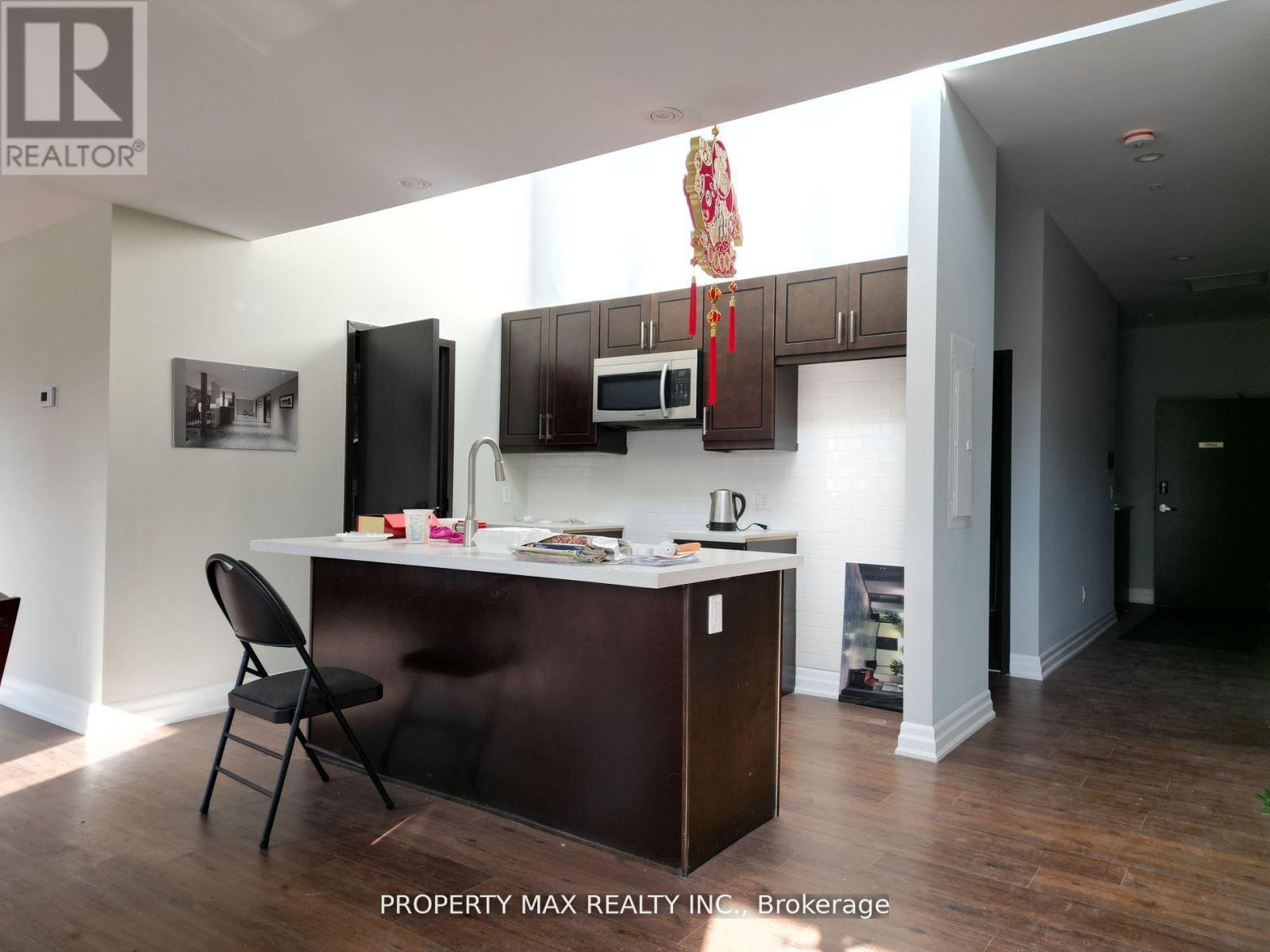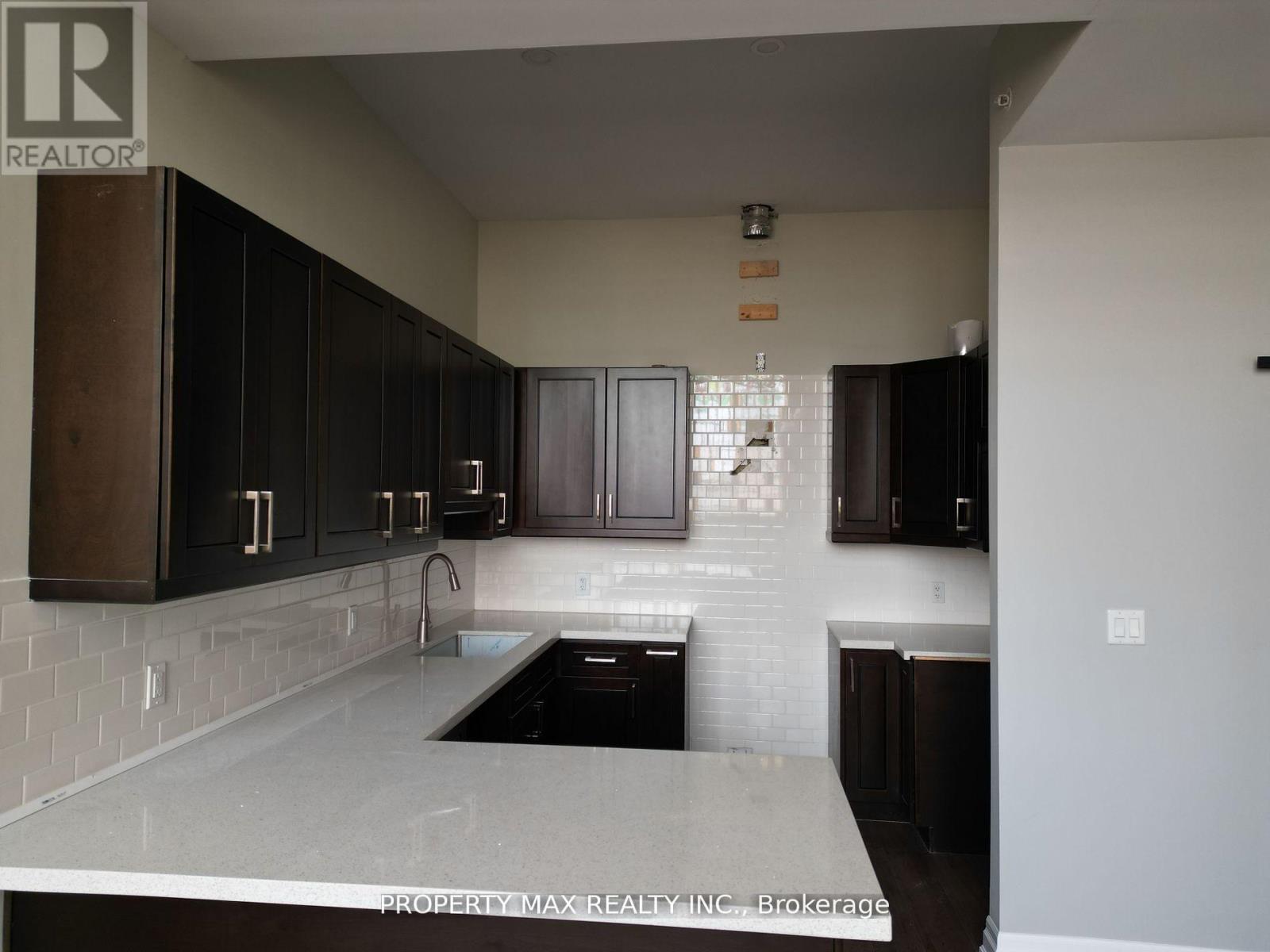12 Bedroom
27 Bathroom
Central Air Conditioning
Forced Air
$3,499,000
Note: This listing 1061 & 1057 to gether, Very convenience location, Very close to Hospital, University of Western, Other Colleges, Step to bus route, unlimited potential to be unlocked with your imaginary finishing of this building, First floor and second floor most work done, basement most work done, you must see to appriciate the layout, there are 12 larger unit, total of 27 washrooms. lots of parking for your tenants, *** see attachement The following are permitted uses in the NF Zone variation:a) Places of Worship;b) Elementary schoolsc) Day care centres. (Z-1-132222), The following are permitted uses in the NF1 Zone variation:a) Any use permitted in the NF Zone variation (Churches deleted byZ-1-051390)b) Community centres;c) deleted by (Z-1-132222);d) (Elementary schools deleted by Z-1-051390)e) Libraries;f) Private schoolsg) Fire stations. (O.M.B. File #R 910387 - Appeal #9006-2 June 4,1993)h) Private club; (Z-1-051390)i) Police station (Z-1-051390) *** **** EXTRAS **** Zone Variation - Permitted Uses: NF1(14) (a) Dwelling units within existing place of worship; (b) Places of Worship; (c) Elementary schools; (id:49269)
Property Details
|
MLS® Number
|
X9343092 |
|
Property Type
|
Multi-family |
|
Community Name
|
East B |
|
AmenitiesNearBy
|
Hospital, Public Transit, Schools, Place Of Worship |
|
CommunityFeatures
|
Community Centre, School Bus |
|
Features
|
Wheelchair Access |
|
ParkingSpaceTotal
|
10 |
Building
|
BathroomTotal
|
27 |
|
BedroomsAboveGround
|
9 |
|
BedroomsBelowGround
|
3 |
|
BedroomsTotal
|
12 |
|
Appliances
|
Water Heater, Water Meter |
|
BasementDevelopment
|
Partially Finished |
|
BasementFeatures
|
Apartment In Basement |
|
BasementType
|
N/a (partially Finished) |
|
CoolingType
|
Central Air Conditioning |
|
ExteriorFinish
|
Concrete, Brick |
|
FoundationType
|
Concrete, Block |
|
HeatingFuel
|
Natural Gas |
|
HeatingType
|
Forced Air |
|
StoriesTotal
|
2 |
|
Type
|
Other |
|
UtilityWater
|
Municipal Water |
Land
|
Acreage
|
No |
|
LandAmenities
|
Hospital, Public Transit, Schools, Place Of Worship |
|
Sewer
|
Sanitary Sewer |
|
SizeDepth
|
124 Ft ,10 In |
|
SizeFrontage
|
159 Ft ,1 In |
|
SizeIrregular
|
159.15 X 124.91 Ft ; 1057 & 1061 To Gether |
|
SizeTotalText
|
159.15 X 124.91 Ft ; 1057 & 1061 To Gether|under 1/2 Acre |
|
ZoningDescription
|
Munti Residenntial |
Utilities
|
Cable
|
Available |
|
Sewer
|
Available |
https://www.realtor.ca/real-estate/27398378/1061-richmond-street-london-east-b

























