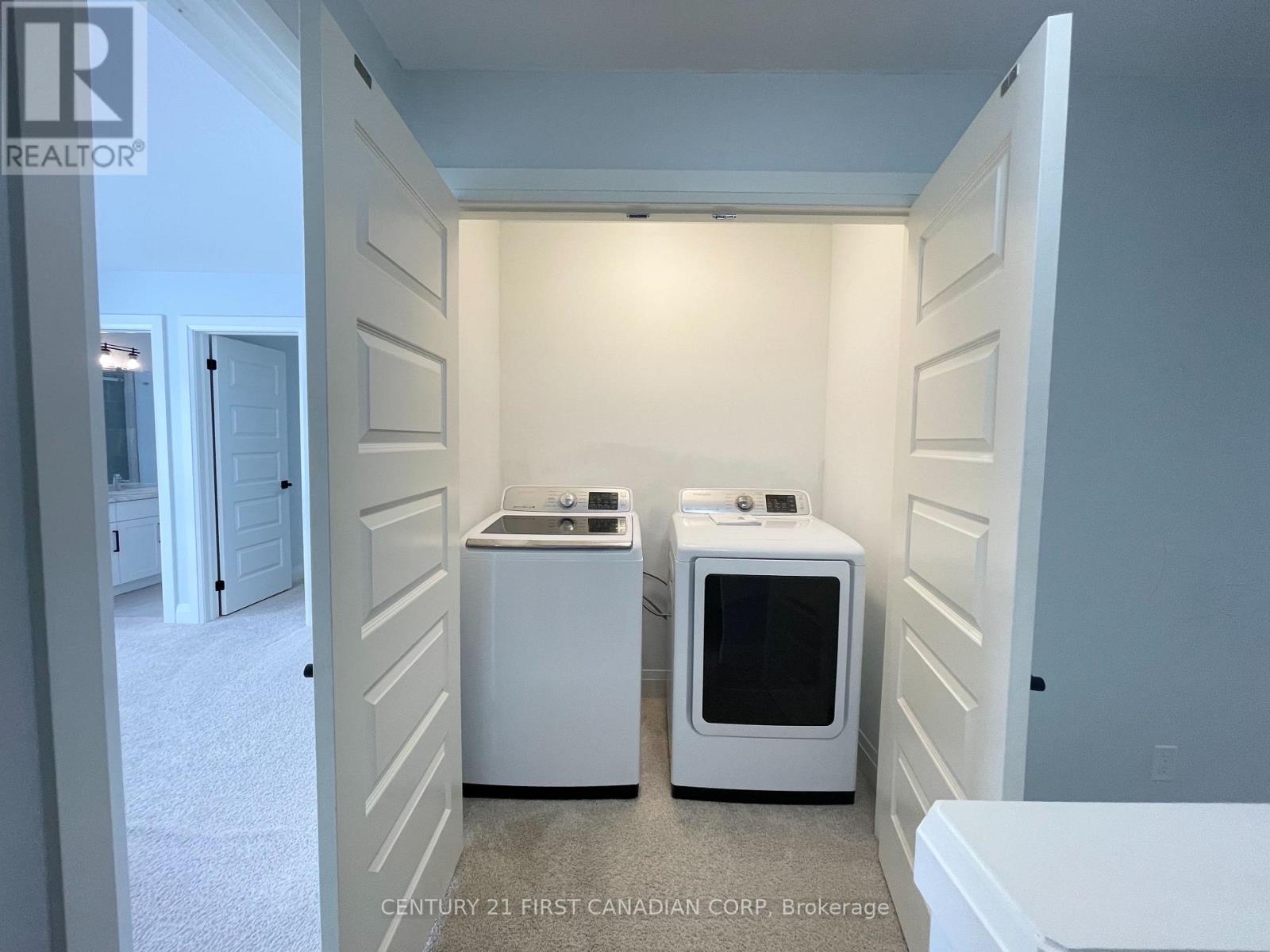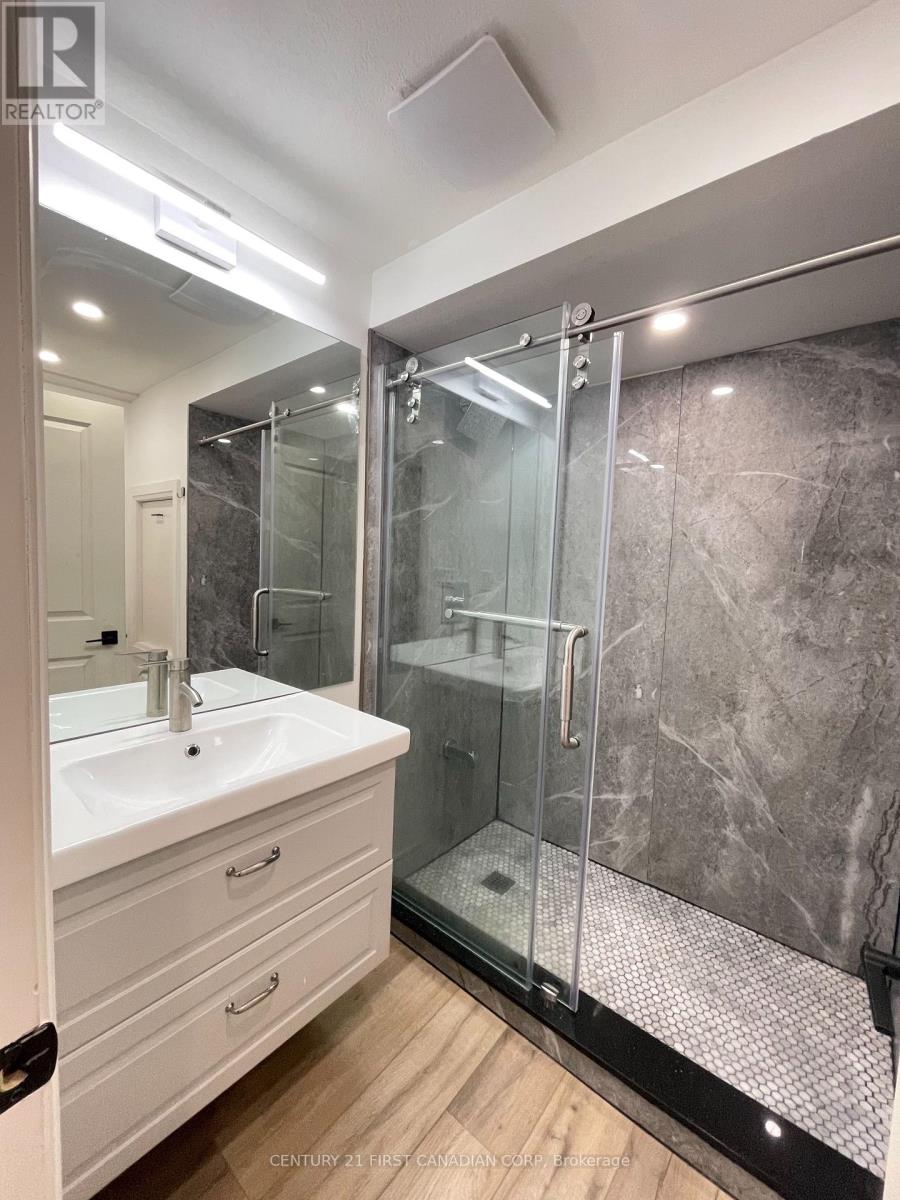4 Bedroom
4 Bathroom
1600 - 1799 sqft
Fireplace
Central Air Conditioning
Forced Air
$3,100 Monthly
Welcome to this beautiful townhome, built in 2021 and located in the heart of Byron, a friendly and peaceful neighborhood. 1799+726 sqft in total size. This stylish two-story rental offers a spacious and functional layout, perfect for families or professionals. The main floor features an open-concept living area with 9-foot ceilings, a cozy fireplace. The contemporary kitchen includes quartz countertops, a pantry, and stainless steel appliances. A convenient powder room completes the main level. Upstairs, you'll find 3 bedrooms +1 den, a generous primary bedroom with a walk-in closet and private ensuite bathroom, along with the second full 4-p bathroom, and laundry closet for added convenience. The home includes a 1.5-car garage for parking and storage. Enjoy being close to local amenities, parks, schools, and everything Byron has to offer while living in a well-maintained, move-in-ready home. Available for June 15th, 2025. (id:49269)
Property Details
|
MLS® Number
|
X12137263 |
|
Property Type
|
Single Family |
|
Community Name
|
South B |
|
AmenitiesNearBy
|
Schools, Park, Place Of Worship |
|
CommunityFeatures
|
Pet Restrictions |
|
ParkingSpaceTotal
|
2 |
Building
|
BathroomTotal
|
4 |
|
BedroomsAboveGround
|
3 |
|
BedroomsBelowGround
|
1 |
|
BedroomsTotal
|
4 |
|
Age
|
0 To 5 Years |
|
Amenities
|
Fireplace(s) |
|
Appliances
|
Water Heater, All |
|
BasementDevelopment
|
Finished |
|
BasementType
|
N/a (finished) |
|
CoolingType
|
Central Air Conditioning |
|
ExteriorFinish
|
Brick |
|
FireProtection
|
Smoke Detectors |
|
FireplacePresent
|
Yes |
|
FireplaceTotal
|
1 |
|
FoundationType
|
Poured Concrete |
|
HalfBathTotal
|
1 |
|
HeatingFuel
|
Natural Gas |
|
HeatingType
|
Forced Air |
|
StoriesTotal
|
2 |
|
SizeInterior
|
1600 - 1799 Sqft |
|
Type
|
Row / Townhouse |
Parking
Land
|
Acreage
|
No |
|
LandAmenities
|
Schools, Park, Place Of Worship |
Rooms
| Level |
Type |
Length |
Width |
Dimensions |
|
Second Level |
Bedroom |
6.52 m |
3.95 m |
6.52 m x 3.95 m |
|
Second Level |
Den |
3.3 m |
2.77 m |
3.3 m x 2.77 m |
|
Second Level |
Bedroom 2 |
3.6 m |
3.63 m |
3.6 m x 3.63 m |
|
Second Level |
Bedroom 3 |
3.8 m |
3.4 m |
3.8 m x 3.4 m |
|
Second Level |
Laundry Room |
0.7 m |
1.4 m |
0.7 m x 1.4 m |
|
Basement |
Bedroom 4 |
2.9 m |
3.35 m |
2.9 m x 3.35 m |
|
Basement |
Living Room |
4.1 m |
3.7 m |
4.1 m x 3.7 m |
|
Ground Level |
Living Room |
6.52 m |
3.95 m |
6.52 m x 3.95 m |
|
Ground Level |
Kitchen |
6.52 m |
2 m |
6.52 m x 2 m |
|
Ground Level |
Foyer |
3.16 m |
1.84 m |
3.16 m x 1.84 m |
https://www.realtor.ca/real-estate/28287911/1067-upperpoint-avenue-london-south-south-b-south-b























