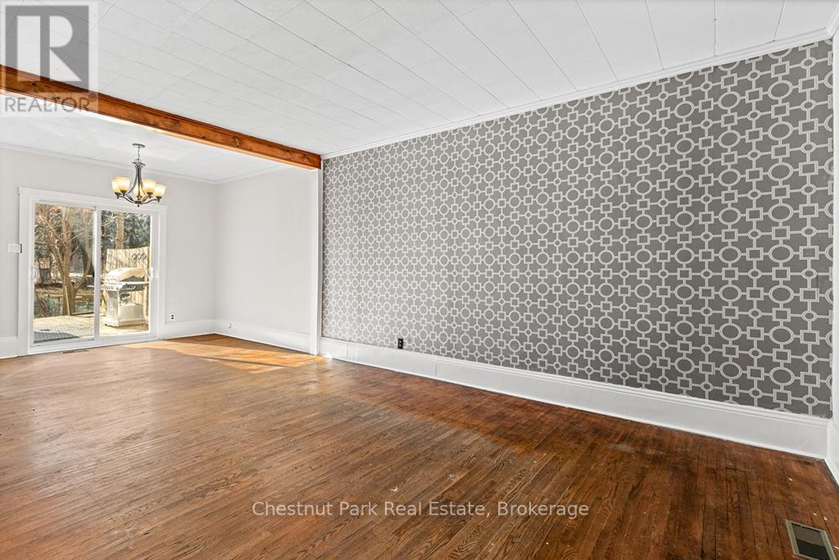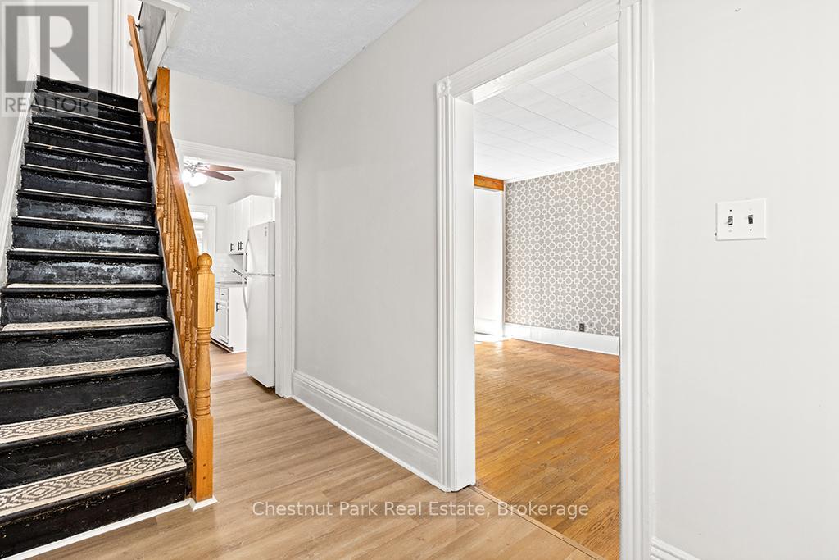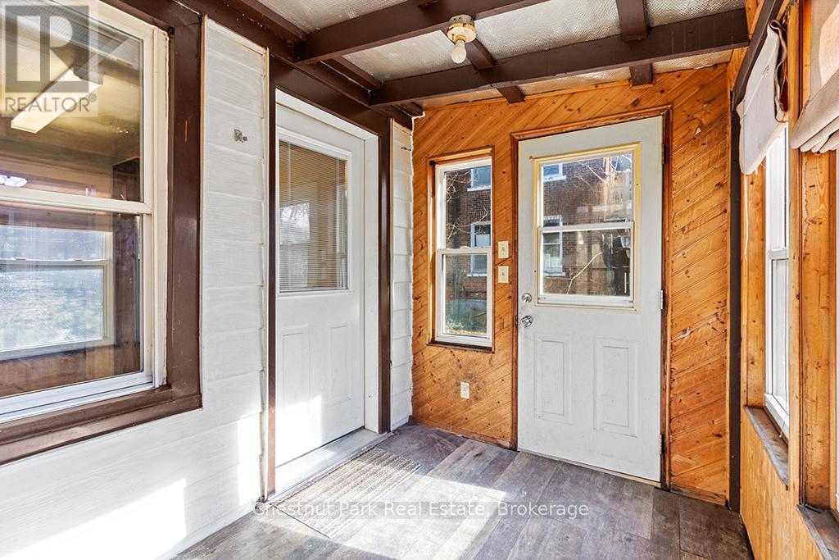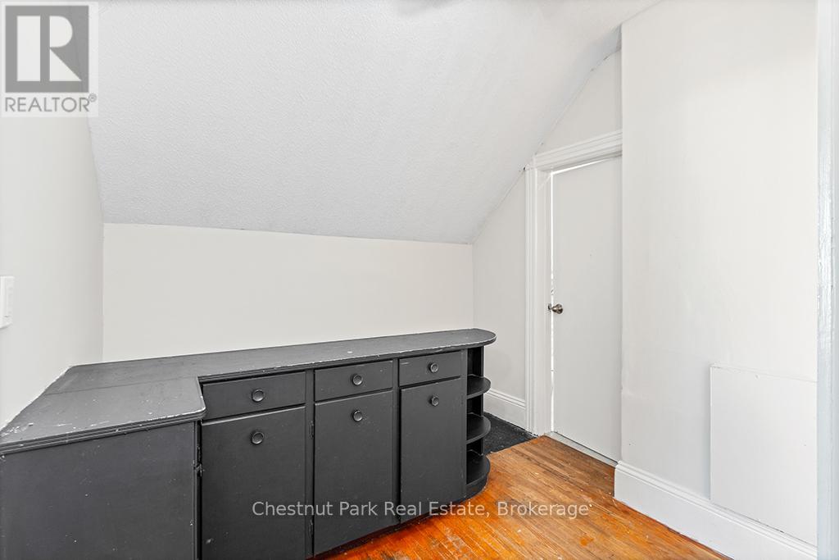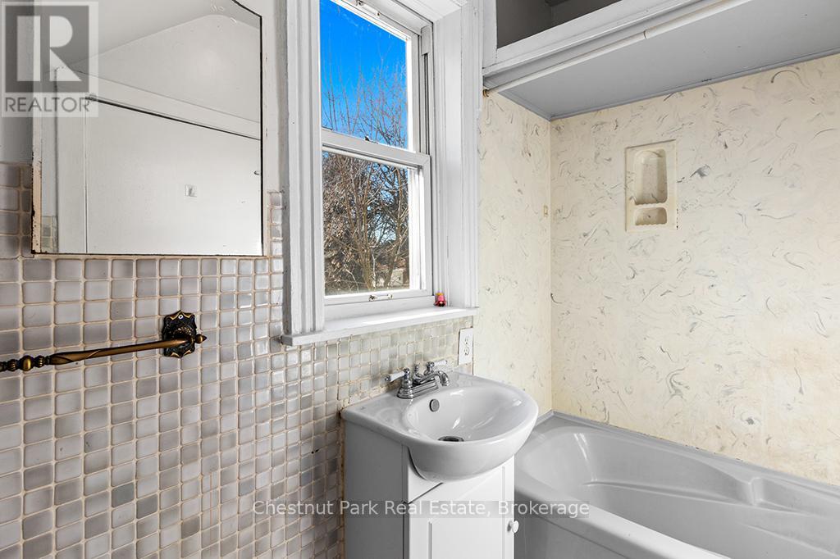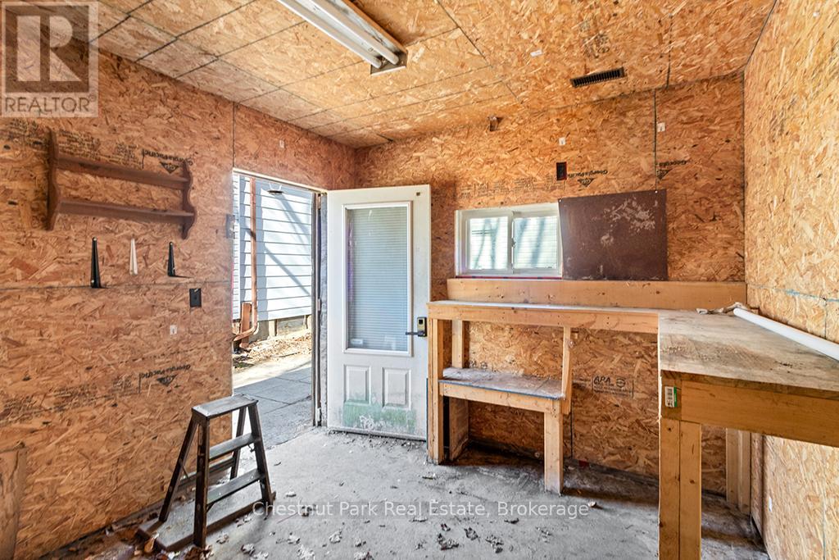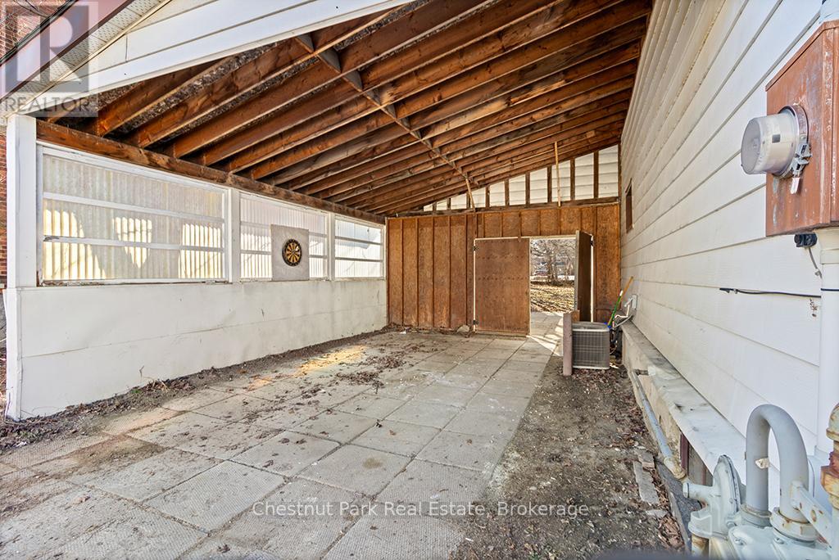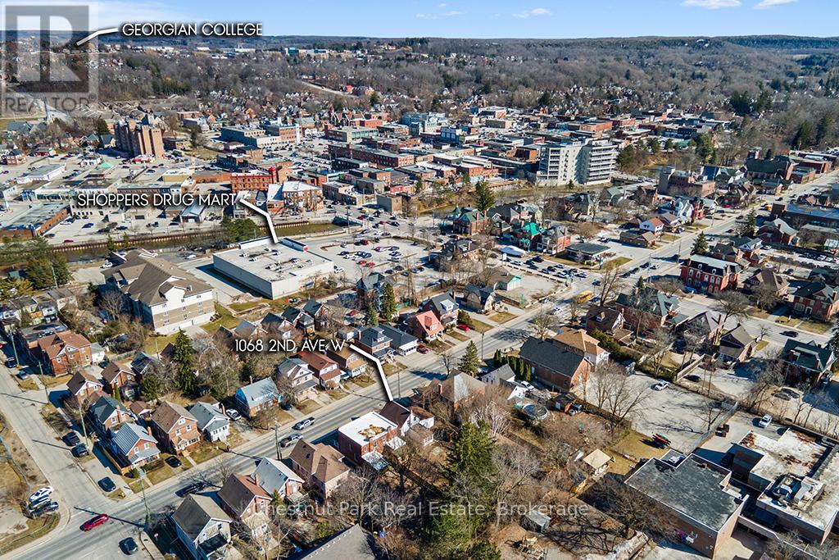3 Bedroom
1 Bathroom
700 - 1100 sqft
Central Air Conditioning
Forced Air
$399,000
Are you looking for a centrally-located family home; investment property or first-time home? Welcome to 1068 2nd Ave West in Owen Sound. Featuring a charming 1 1/2 story home with plenty of main floor living space, hardwood floors, sliding doors to a rear deck and updated pass-through kitchen. There is also a convenient main floor office space leading to the back yard with a separate entrance. Bonus features include a large covered front porch/mudroom to enjoy your morning coffee plus a covered rear porch, a great place to keep an eye on the kids playing in the deep yard! There are 3 carpet-free bedrooms, all with hardwood floors, plus the main bathroom located on the second level. This home features plenty of lower-level storage space, an extra-large carport to park and additional room for toys. Store your gardening tools and lawnmower in the sizable on-site shed. Walking distance to most downtown amenities and restaurants, the beautiful harbour and waterfront; this affordable home awaits a new owner. (id:49269)
Property Details
|
MLS® Number
|
X12058986 |
|
Property Type
|
Single Family |
|
Community Name
|
Owen Sound |
|
AmenitiesNearBy
|
Beach, Hospital, Marina, Schools |
|
Features
|
Level |
|
ParkingSpaceTotal
|
2 |
|
Structure
|
Shed |
Building
|
BathroomTotal
|
1 |
|
BedroomsAboveGround
|
3 |
|
BedroomsTotal
|
3 |
|
Age
|
100+ Years |
|
Appliances
|
Water Heater, Barbeque, Dryer, Stove, Washer, Refrigerator |
|
BasementDevelopment
|
Unfinished |
|
BasementType
|
N/a (unfinished) |
|
ConstructionStyleAttachment
|
Detached |
|
CoolingType
|
Central Air Conditioning |
|
ExteriorFinish
|
Aluminum Siding |
|
FireProtection
|
Smoke Detectors |
|
FlooringType
|
Hardwood |
|
FoundationType
|
Stone |
|
HeatingFuel
|
Natural Gas |
|
HeatingType
|
Forced Air |
|
StoriesTotal
|
2 |
|
SizeInterior
|
700 - 1100 Sqft |
|
Type
|
House |
|
UtilityWater
|
Municipal Water |
Parking
Land
|
Acreage
|
No |
|
LandAmenities
|
Beach, Hospital, Marina, Schools |
|
Sewer
|
Sanitary Sewer |
|
SizeDepth
|
162 Ft ,3 In |
|
SizeFrontage
|
51 Ft ,1 In |
|
SizeIrregular
|
51.1 X 162.3 Ft |
|
SizeTotalText
|
51.1 X 162.3 Ft|under 1/2 Acre |
|
ZoningDescription
|
R4 |
Rooms
| Level |
Type |
Length |
Width |
Dimensions |
|
Second Level |
Bathroom |
1.19 m |
2.43 m |
1.19 m x 2.43 m |
|
Second Level |
Bedroom |
3.23 m |
3.14 m |
3.23 m x 3.14 m |
|
Second Level |
Bedroom 2 |
3.54 m |
2.74 m |
3.54 m x 2.74 m |
|
Second Level |
Bedroom 3 |
3.54 m |
2.74 m |
3.54 m x 2.74 m |
|
Main Level |
Mud Room |
5.45 m |
1.98 m |
5.45 m x 1.98 m |
|
Main Level |
Foyer |
2.74 m |
1.79 m |
2.74 m x 1.79 m |
|
Main Level |
Kitchen |
3.05 m |
2.53 m |
3.05 m x 2.53 m |
|
Main Level |
Dining Room |
3.14 m |
2.83 m |
3.14 m x 2.83 m |
|
Main Level |
Living Room |
4.05 m |
3.75 m |
4.05 m x 3.75 m |
|
Main Level |
Office |
3.05 m |
2.74 m |
3.05 m x 2.74 m |
|
Main Level |
Other |
2.96 m |
2.01 m |
2.96 m x 2.01 m |
Utilities
|
Cable
|
Available |
|
Sewer
|
Installed |
https://www.realtor.ca/real-estate/28113556/1068-2nd-avenue-w-owen-sound-owen-sound

