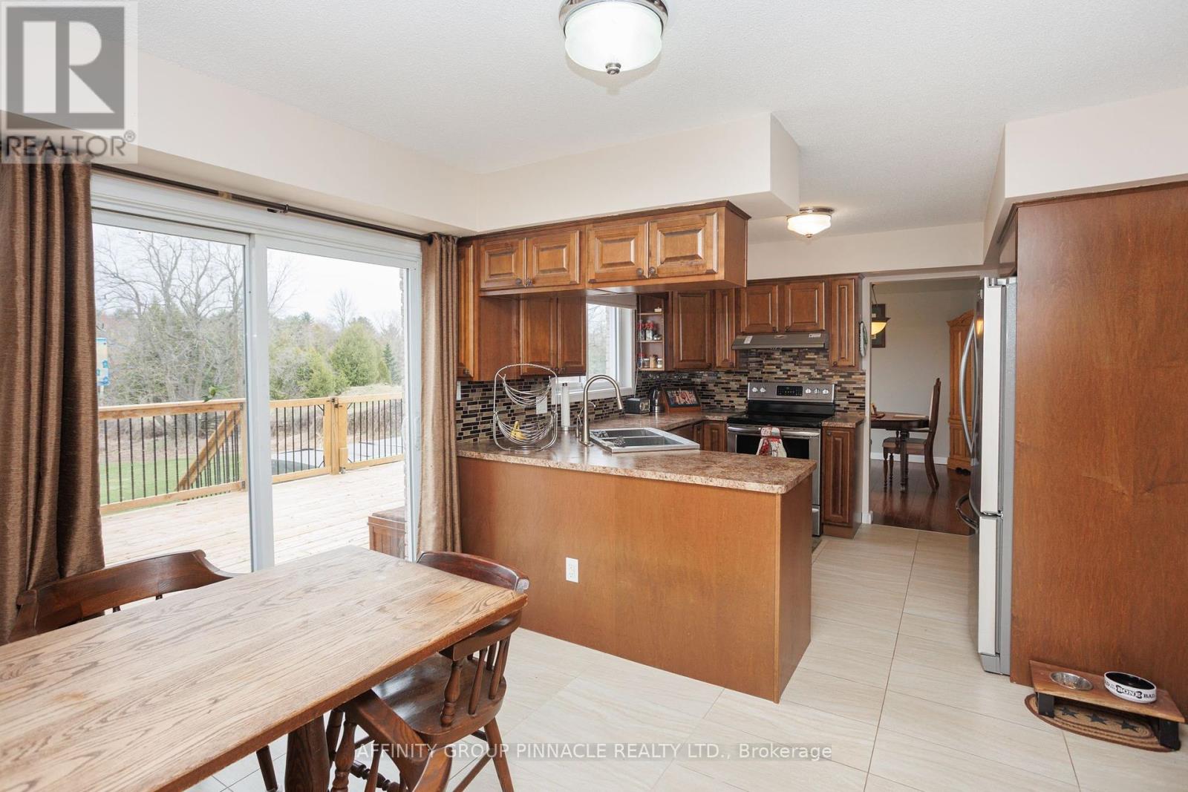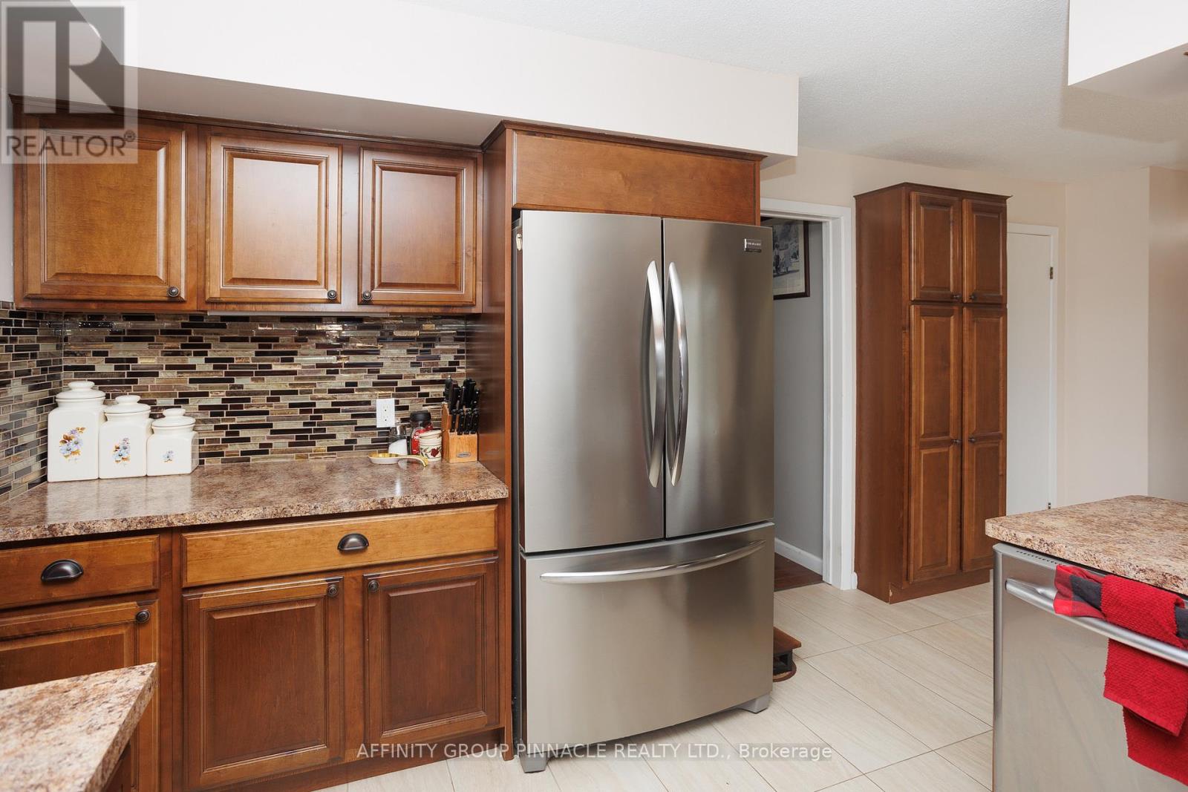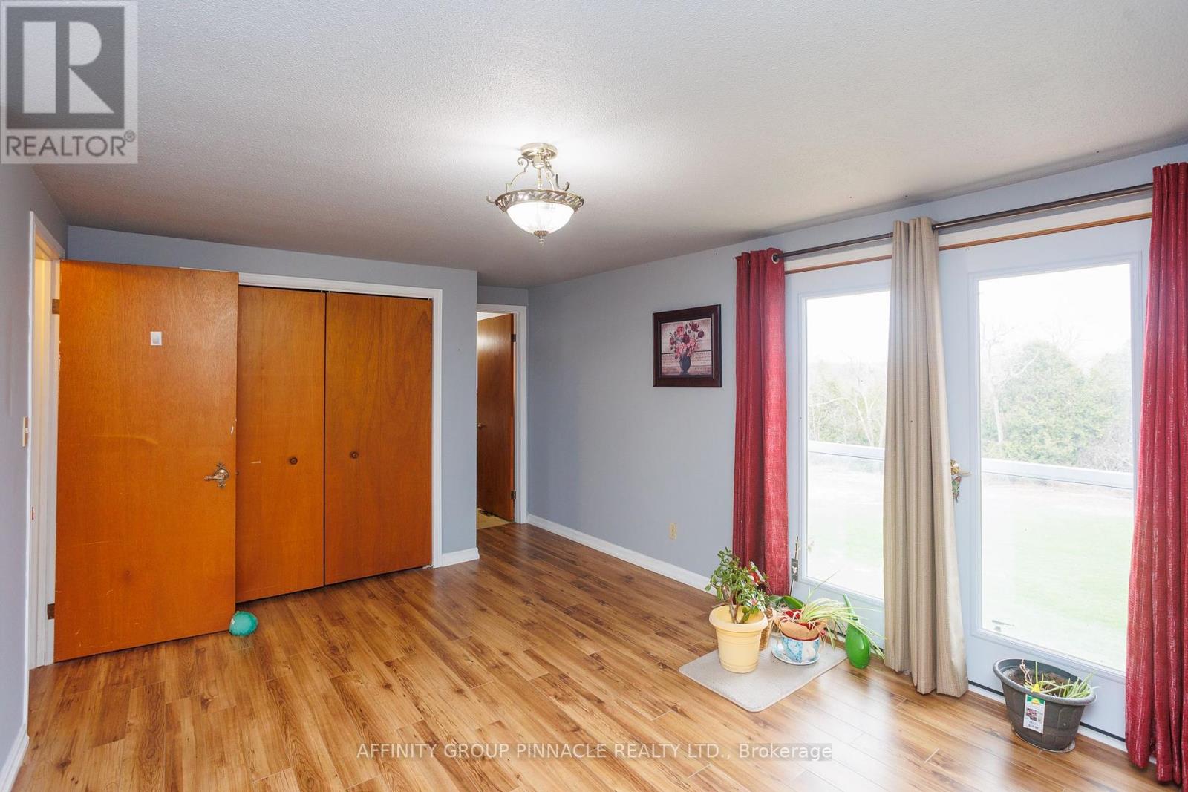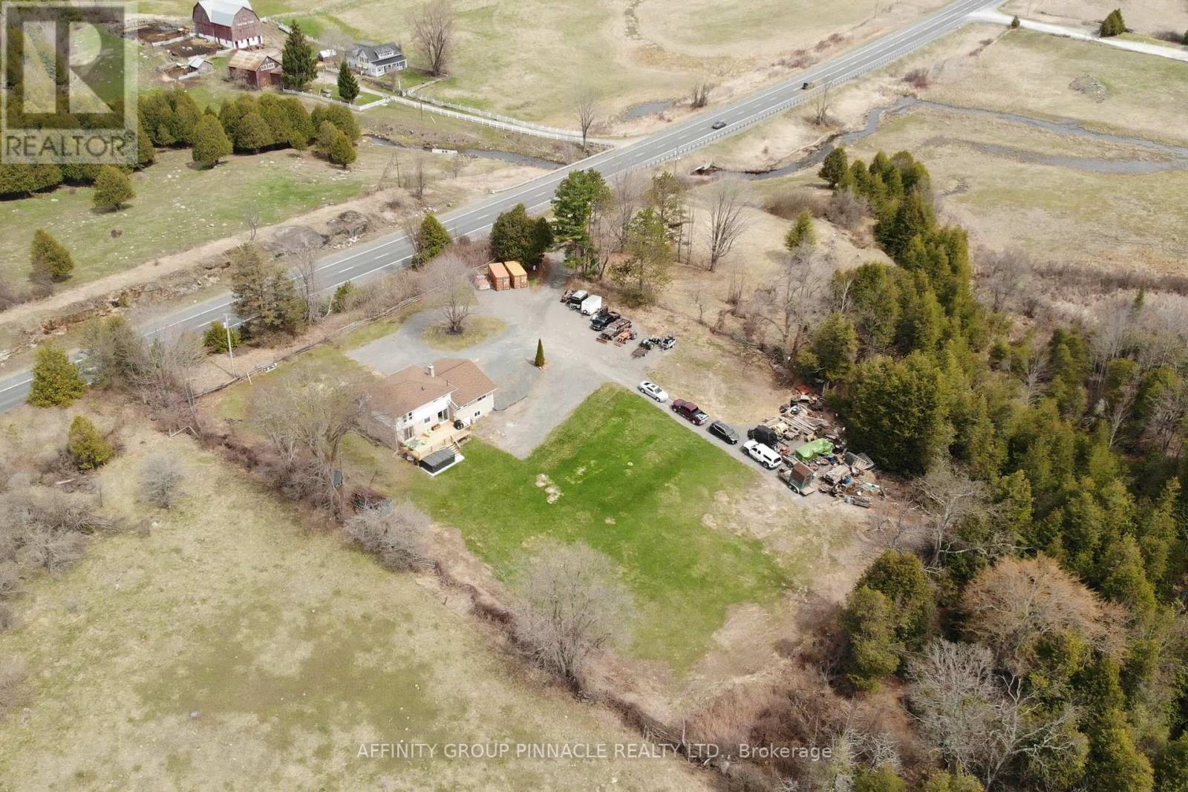416-218-8800
admin@hlfrontier.com
106914 Hwy 7 Highway Madoc, Ontario K0K 2K0
5 Bedroom
4 Bathroom
1500 - 2000 sqft
Central Air Conditioning
Forced Air
$595,500
Great for a growing family. A massive private driveway with more than enough parking, rated for tandem axle vehicles welcomes you to a beautiful 2 story home with attached 2 car garage. This 4+1 bedroom home boasts at least 1 bathroom and 1 bedroom on each level. Eat in style kitchen with walk out to a large deck with swim spa/hot tub, dining room adjacent. Second floor Primary bedroom with en suite has potential for a private deck add on. As a bonus the second floor is made easily accessible by stair lift, can be removed if not needed. Wrap around rural views and privacy are waiting for you at this hidden gem. (id:49269)
Property Details
| MLS® Number | X12108130 |
| Property Type | Single Family |
| Community Name | Madoc |
| EquipmentType | None |
| Features | Irregular Lot Size, Sloping, Dry, Carpet Free |
| ParkingSpaceTotal | 22 |
| RentalEquipmentType | None |
| Structure | Deck, Porch |
Building
| BathroomTotal | 4 |
| BedroomsAboveGround | 4 |
| BedroomsBelowGround | 1 |
| BedroomsTotal | 5 |
| Age | 31 To 50 Years |
| Appliances | Hot Tub, Water Heater, Water Softener, Central Vacuum, Dishwasher, Dryer, Freezer, Stove, Washer, Window Coverings, Refrigerator |
| BasementDevelopment | Partially Finished |
| BasementType | Full (partially Finished) |
| ConstructionStyleAttachment | Detached |
| CoolingType | Central Air Conditioning |
| ExteriorFinish | Aluminum Siding, Brick |
| FoundationType | Concrete, Block |
| HalfBathTotal | 2 |
| HeatingFuel | Oil |
| HeatingType | Forced Air |
| StoriesTotal | 2 |
| SizeInterior | 1500 - 2000 Sqft |
| Type | House |
| UtilityWater | Drilled Well |
Parking
| Attached Garage | |
| Garage | |
| RV |
Land
| Acreage | No |
| Sewer | Septic System |
| SizeDepth | 303 Ft |
| SizeFrontage | 391 Ft |
| SizeIrregular | 391 X 303 Ft |
| SizeTotalText | 391 X 303 Ft|1/2 - 1.99 Acres |
| ZoningDescription | Rr |
Rooms
| Level | Type | Length | Width | Dimensions |
|---|---|---|---|---|
| Second Level | Bedroom | 5.66 m | 4.36 m | 5.66 m x 4.36 m |
| Second Level | Bathroom | 1.49 m | 2.25 m | 1.49 m x 2.25 m |
| Second Level | Bedroom | 4.11 m | 2.98 m | 4.11 m x 2.98 m |
| Second Level | Office | 2.85 m | 2.98 m | 2.85 m x 2.98 m |
| Second Level | Bathroom | 1.51 m | 2.86 m | 1.51 m x 2.86 m |
| Lower Level | Living Room | 6.26 m | 3.76 m | 6.26 m x 3.76 m |
| Lower Level | Bedroom | 4.03 m | 3.34 m | 4.03 m x 3.34 m |
| Lower Level | Bathroom | 2.99 m | 3.34 m | 2.99 m x 3.34 m |
| Lower Level | Other | 10.08 m | 5.5 m | 10.08 m x 5.5 m |
| Main Level | Living Room | 6.91 m | 3.86 m | 6.91 m x 3.86 m |
| Main Level | Dining Room | 3.31 m | 3.35 m | 3.31 m x 3.35 m |
| Main Level | Kitchen | 5.45 m | 3.35 m | 5.45 m x 3.35 m |
| Main Level | Bathroom | 3.12 m | 2.32 m | 3.12 m x 2.32 m |
| Main Level | Bedroom | 3.38 m | 3.58 m | 3.38 m x 3.58 m |
https://www.realtor.ca/real-estate/28224253/106914-hwy-7-highway-madoc-madoc
Interested?
Contact us for more information




















































