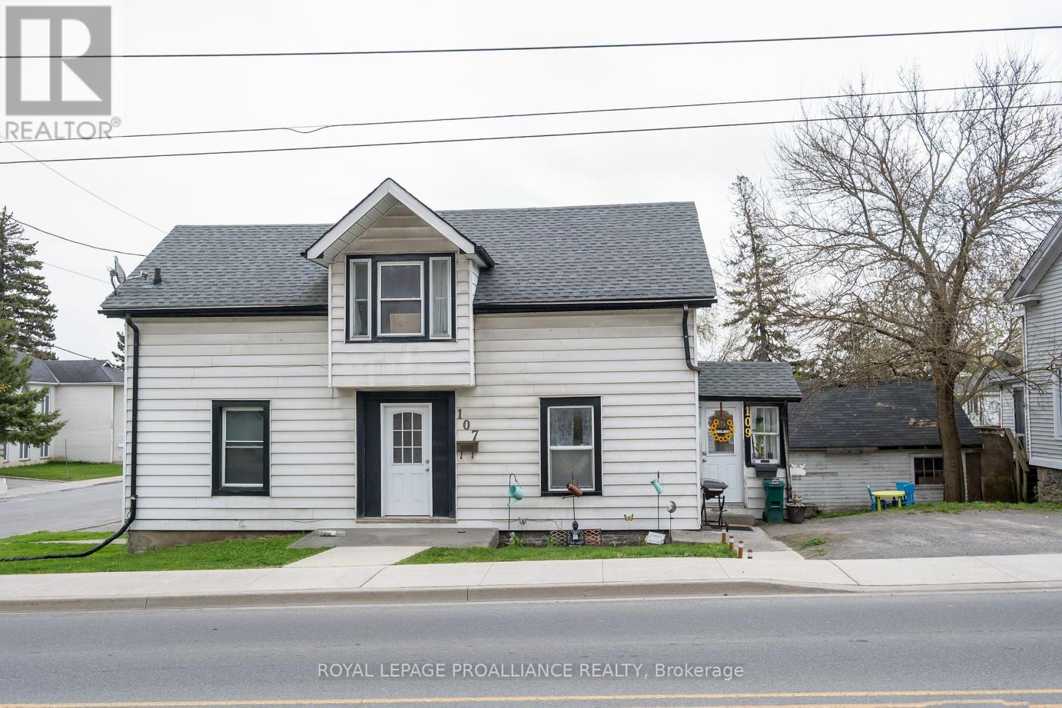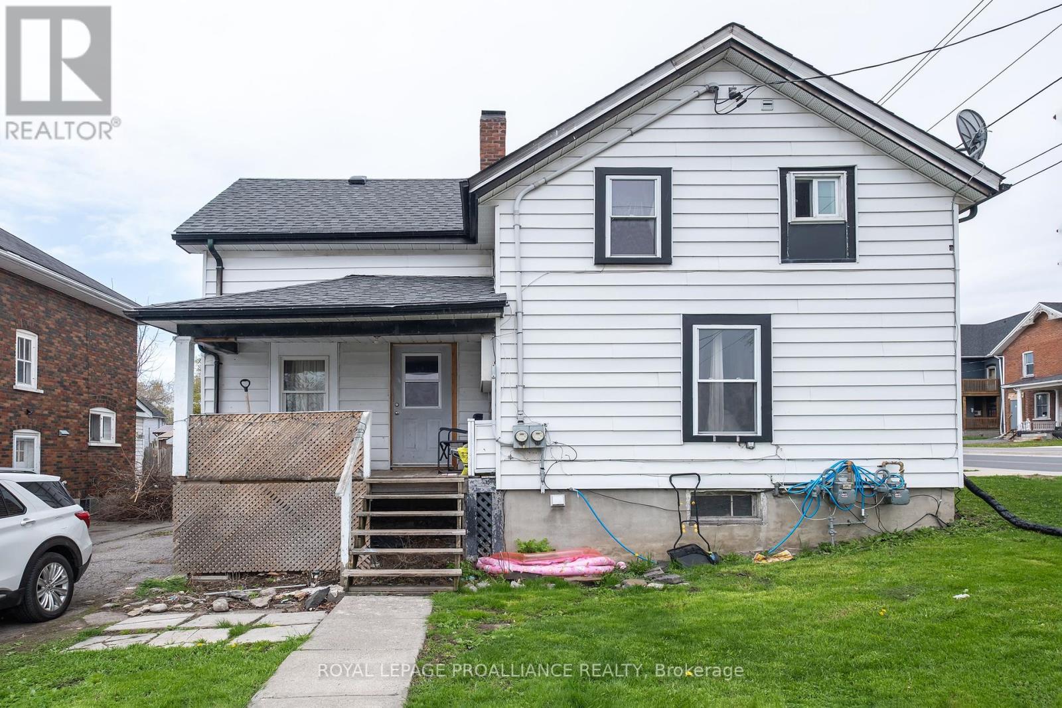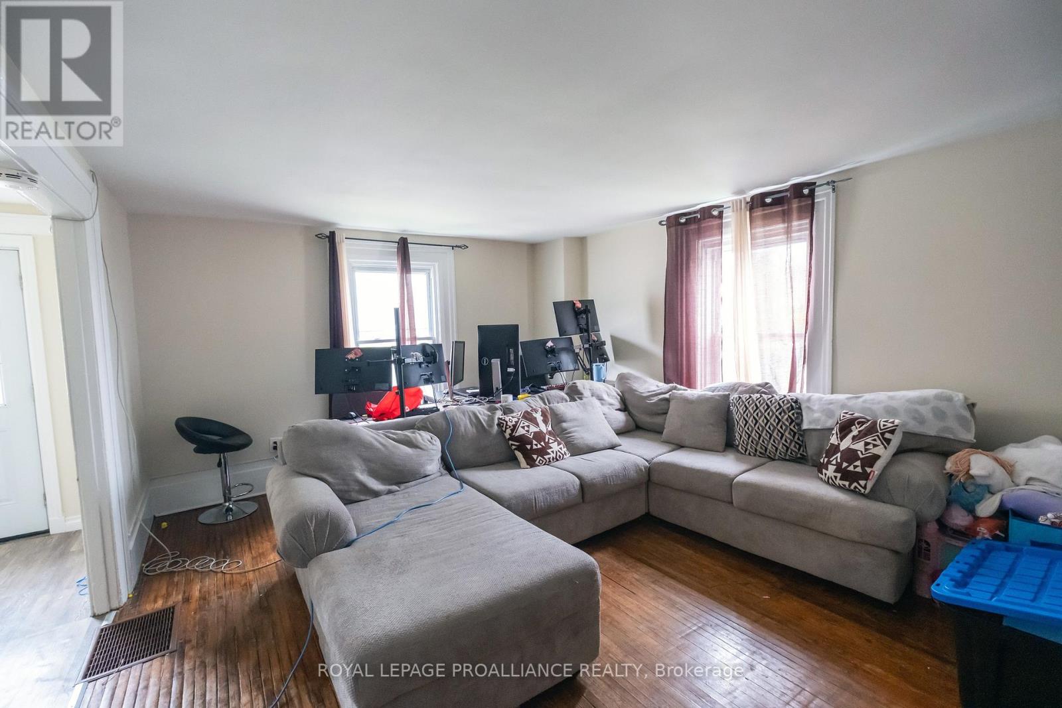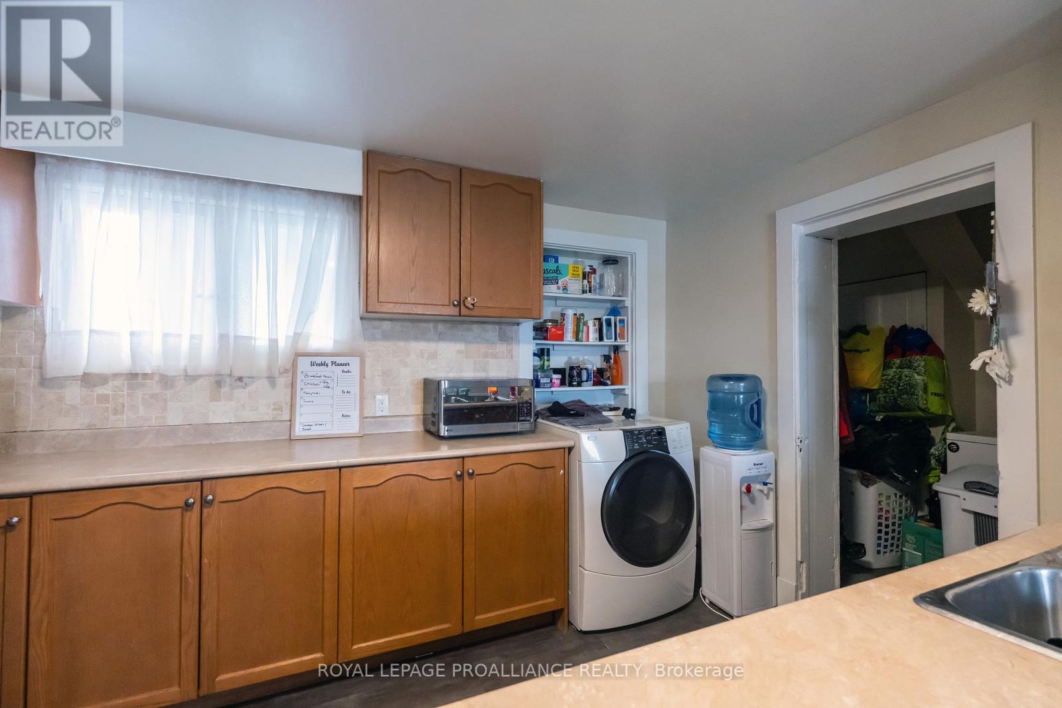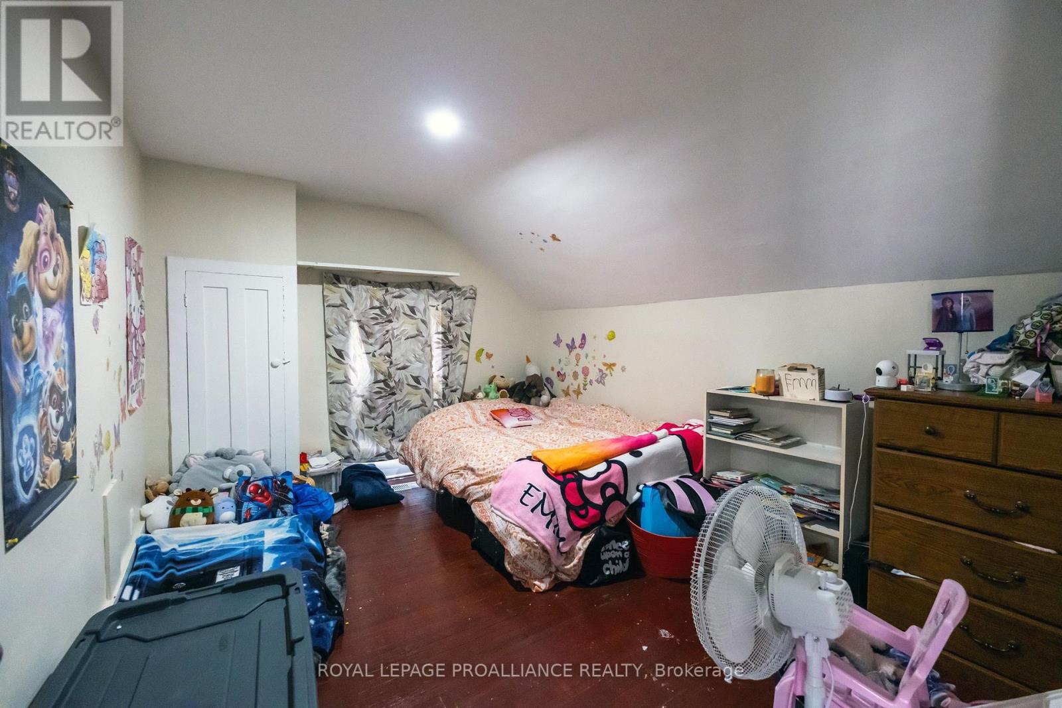4 Bedroom
2 Bathroom
1500 - 2000 sqft
Forced Air
$385,000
Turn-Key Duplex Investment Opportunity 107-109 King St | Steps from Downtown! CALLING ALL INVESTORS! Don't miss this incredible opportunity to own a fully-rented, turn-key duplex just a short walk from downtown. 107-109 King St is a well-maintained, income-generating property offering two spacious2-bedroom units perfect for savvy investors looking to expand their portfolio. Rental Income: Unit 107: $1,845/month ++ Unit 109: $1,600/month ++Both units are in great condition and feature newer kitchens, updated windows and doors, and are heated by a gas furnace. Additional updates include rental hot water tanks, ensuring low-maintenance and energy-efficient operation. Exterior Features: Ample off-street parking Outdoor storage/garage unit (single bay)Well-kept lot with great curb appeal Located in a desirable area just minutes from downtown, shopping, restaurants, and transit, this property offers strong rental appeal and solid long-term value. (id:49269)
Property Details
|
MLS® Number
|
X12137441 |
|
Property Type
|
Multi-family |
|
Community Name
|
Trenton Ward |
|
AmenitiesNearBy
|
Hospital, Marina, Place Of Worship |
|
EquipmentType
|
Water Heater |
|
Features
|
Flat Site, Dry |
|
ParkingSpaceTotal
|
4 |
|
RentalEquipmentType
|
Water Heater |
|
Structure
|
Deck, Porch, Outbuilding |
Building
|
BathroomTotal
|
2 |
|
BedroomsAboveGround
|
4 |
|
BedroomsTotal
|
4 |
|
Age
|
100+ Years |
|
Appliances
|
Water Heater, Water Meter, Dishwasher, Dryer, Two Stoves, Two Washers, Two Refrigerators |
|
BasementDevelopment
|
Unfinished |
|
BasementType
|
Full (unfinished) |
|
ExteriorFinish
|
Vinyl Siding |
|
FireProtection
|
Smoke Detectors |
|
FoundationType
|
Block, Stone |
|
HeatingFuel
|
Natural Gas |
|
HeatingType
|
Forced Air |
|
StoriesTotal
|
2 |
|
SizeInterior
|
1500 - 2000 Sqft |
|
Type
|
Duplex |
|
UtilityWater
|
Municipal Water |
Parking
Land
|
Acreage
|
No |
|
LandAmenities
|
Hospital, Marina, Place Of Worship |
|
Sewer
|
Sanitary Sewer |
|
SizeDepth
|
44 Ft ,6 In |
|
SizeFrontage
|
66 Ft ,6 In |
|
SizeIrregular
|
66.5 X 44.5 Ft |
|
SizeTotalText
|
66.5 X 44.5 Ft |
|
ZoningDescription
|
R2 |
Rooms
| Level |
Type |
Length |
Width |
Dimensions |
|
Second Level |
Primary Bedroom |
4.14 m |
4.29 m |
4.14 m x 4.29 m |
|
Second Level |
Bedroom 2 |
3.7 m |
2.94 m |
3.7 m x 2.94 m |
|
Second Level |
Other |
1.98 m |
1.65 m |
1.98 m x 1.65 m |
|
Second Level |
Primary Bedroom |
4.08 m |
4.01 m |
4.08 m x 4.01 m |
|
Second Level |
Bedroom 2 |
2.92 m |
3.68 m |
2.92 m x 3.68 m |
|
Main Level |
Kitchen |
4.29 m |
4.01 m |
4.29 m x 4.01 m |
|
Main Level |
Laundry Room |
1.8 m |
1.57 m |
1.8 m x 1.57 m |
|
Main Level |
Living Room |
5.99 m |
4.01 m |
5.99 m x 4.01 m |
|
Main Level |
Kitchen |
2.81 m |
2.94 m |
2.81 m x 2.94 m |
|
Main Level |
Living Room |
5.08 m |
2.94 m |
5.08 m x 2.94 m |
Utilities
|
Cable
|
Installed |
|
Sewer
|
Installed |
https://www.realtor.ca/real-estate/28288651/107-109-king-street-quinte-west-trenton-ward-trenton-ward

