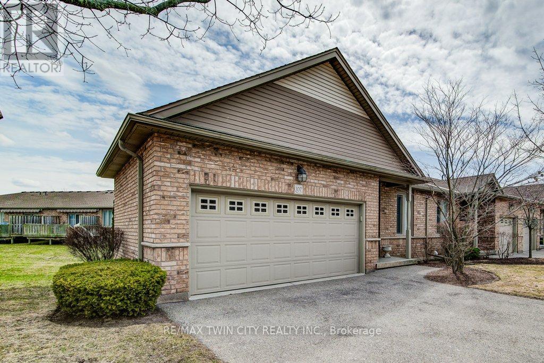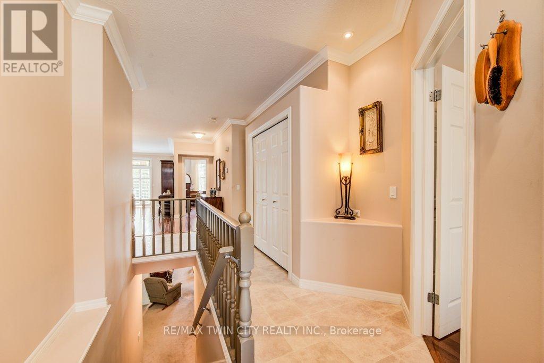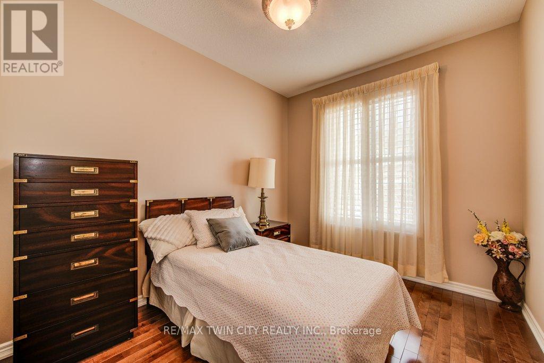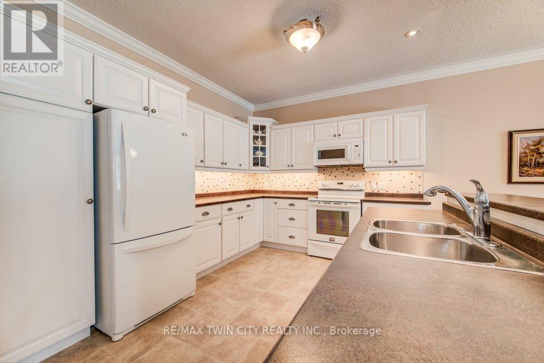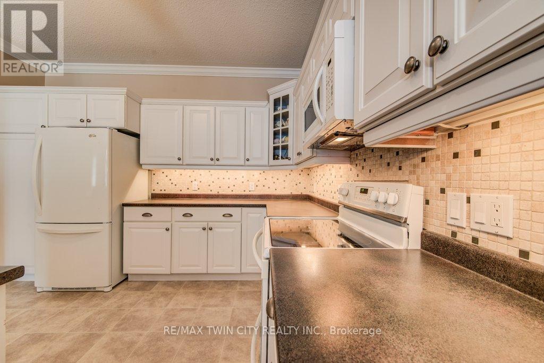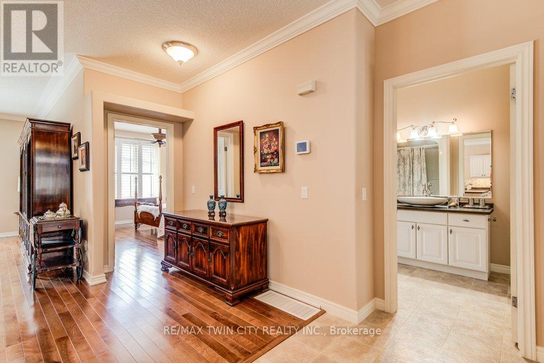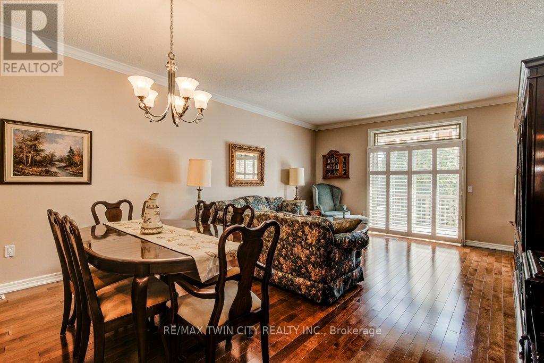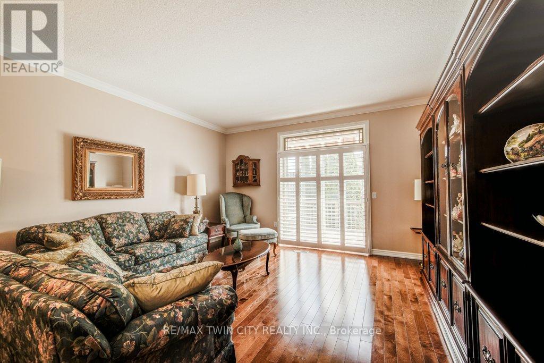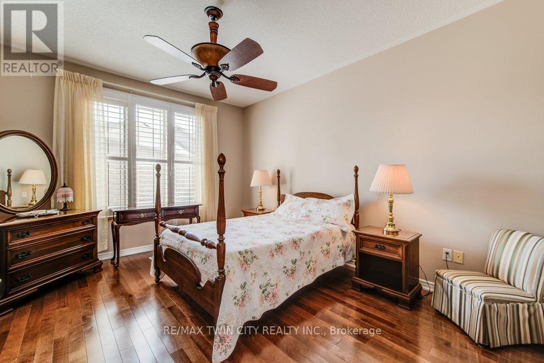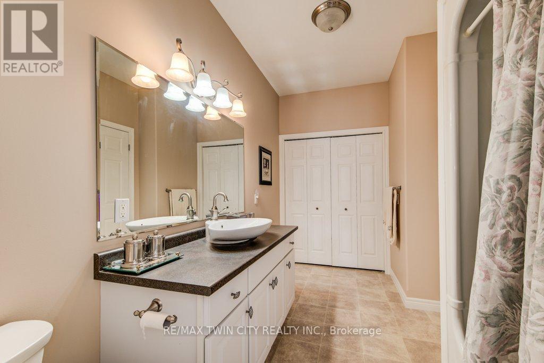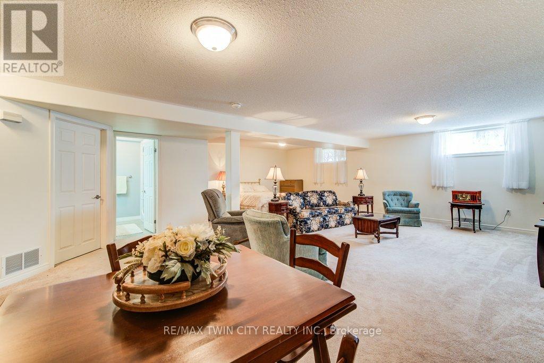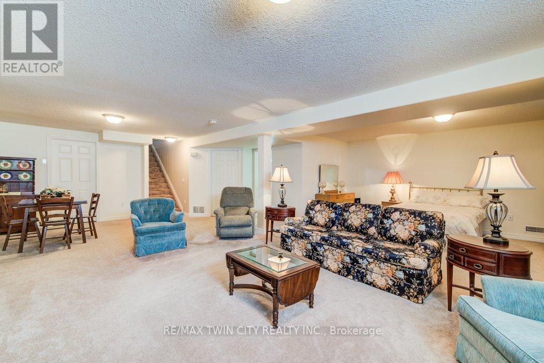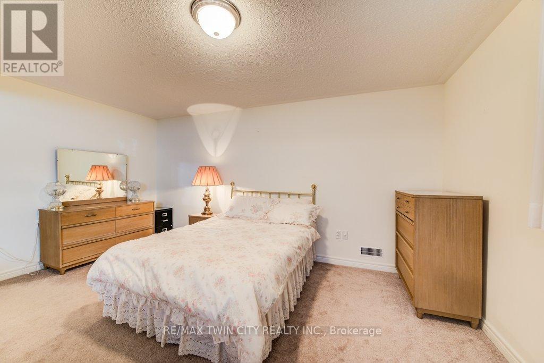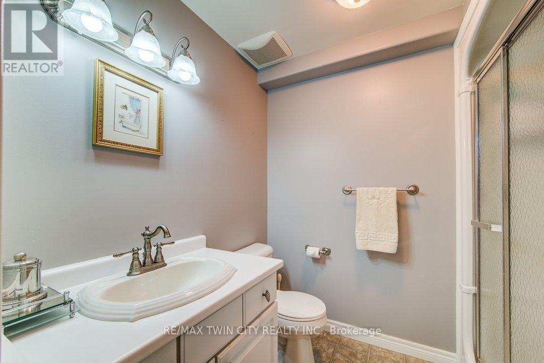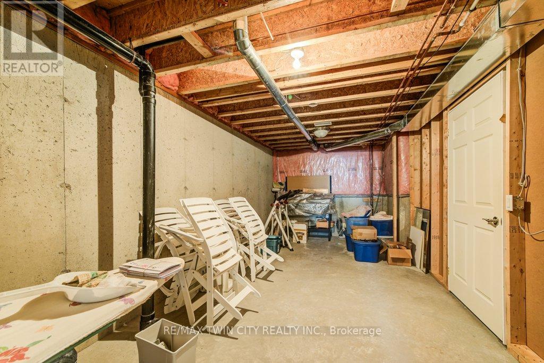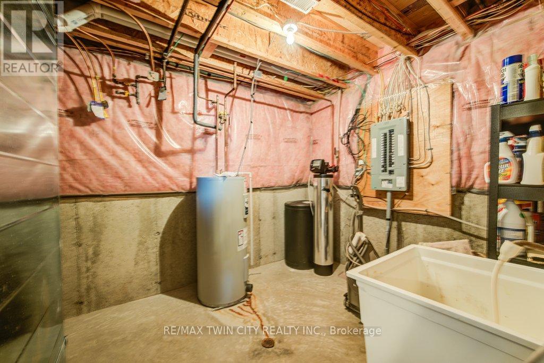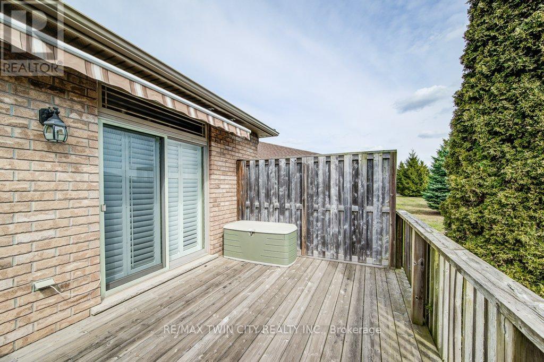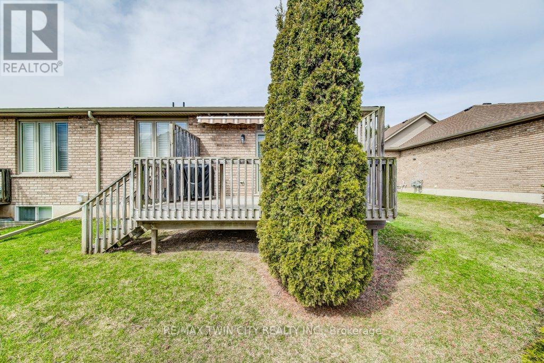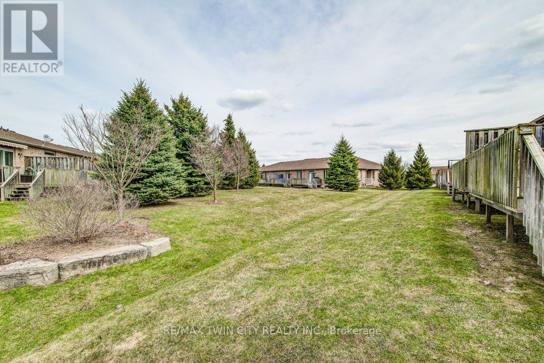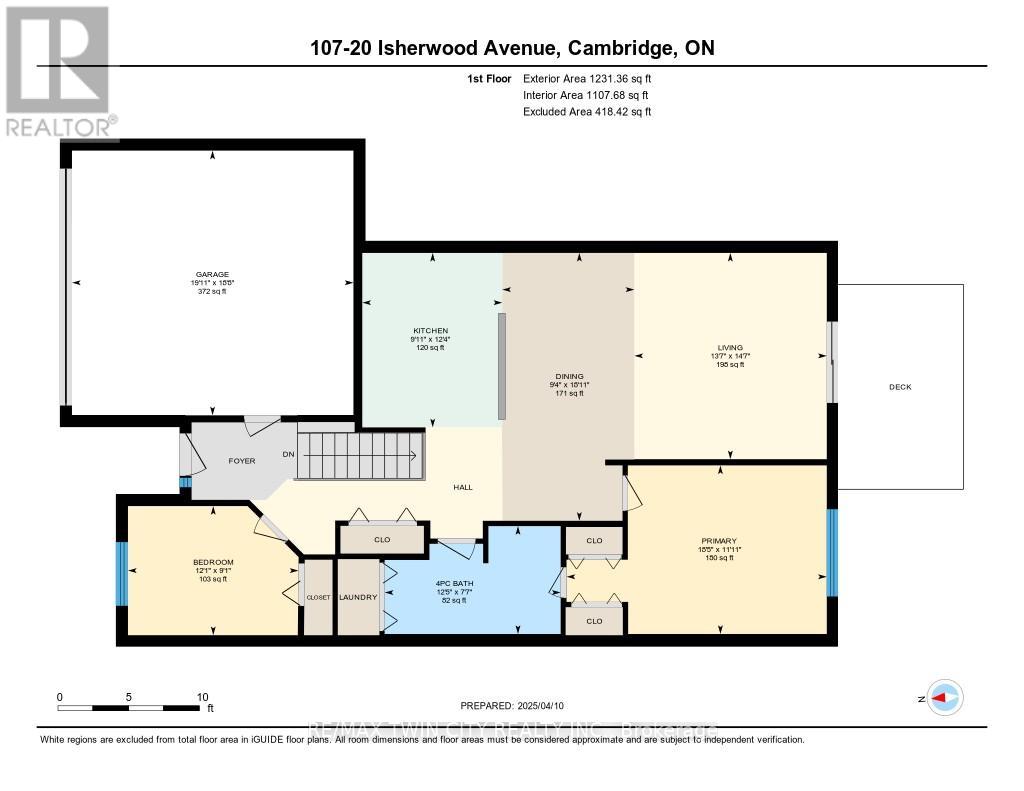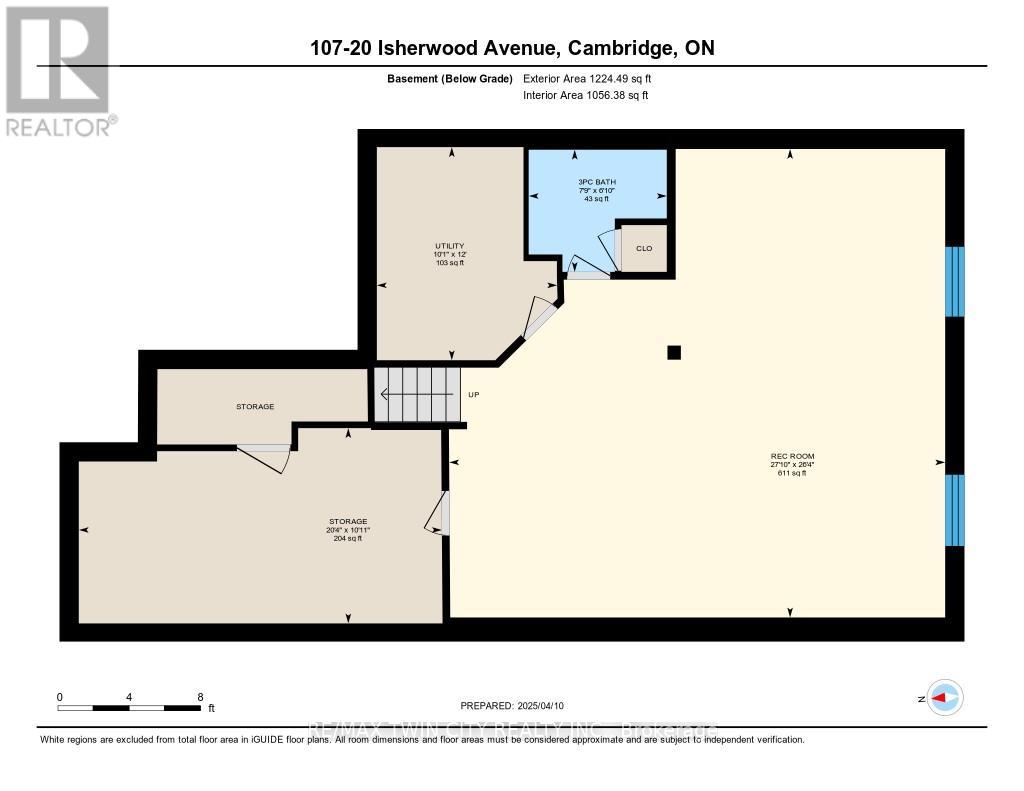107 - 20 Isherwood Avenue Cambridge, Ontario N1R 8P9
$839,900Maintenance,
$512 Monthly
Maintenance,
$512 MonthlyWelcome to 107-20 Isherwood Avenue A beautifully maintained bungalow-style end unit in a sought-after adult lifestyle community! This charming condo townhome offers the rare convenience of a double car garage and has been meticulously updated throughout. Step inside to discover gleaming hardwood floors on the main level and a bright, open-concept living space thats perfect for entertaining or relaxing in style. The kitchen is a true highlight, featuring abundant cupboard and counter space, a modern layout, and a breakfast bar ideal for casual meals or morning coffee. The spacious living and dining area flows effortlessly to a private deck, complete with a power awning for shade and comfortperfect for enjoying the outdoors rain or shine, overlooking the peaceful fishbowl area of the complex. The primary bedroom offers both comfort and function with his and hers closets and direct access to a beautifully updated main bath, which includes a discreet laundry closet for added convenience. A second bedroom on the main level makes an excellent guest suite or home office. This home is roughed-in for gas fireplaces on both levels, offering future potential to add cozy ambiance to both the main living area and downstairs family room. The finished lower level provides even more living space, including a comfortable family room, a 3-piece bathroom, and a versatile bonus area that could easily become a third bedroom. Youll also find plenty of storage space and a separate utility room. Enjoy a carefree lifestyle with year-round exterior maintenance and affordable condo fees, all in a prime location just minutes from walking trails, shopping, and quick access to Highway 401. This smoke-free community is known for its friendly neighbours and welcoming atmosphere, move in and feel right at home! (id:49269)
Property Details
| MLS® Number | X12076946 |
| Property Type | Single Family |
| AmenitiesNearBy | Public Transit, Hospital |
| CommunityFeatures | Pet Restrictions |
| ParkingSpaceTotal | 4 |
Building
| BathroomTotal | 2 |
| BedroomsAboveGround | 2 |
| BedroomsTotal | 2 |
| Age | 16 To 30 Years |
| Appliances | Water Heater, Water Softener, Water Meter, Dishwasher, Dryer, Microwave, Stove, Washer, Window Coverings, Refrigerator |
| ArchitecturalStyle | Bungalow |
| BasementDevelopment | Partially Finished |
| BasementType | N/a (partially Finished) |
| CoolingType | Central Air Conditioning |
| ExteriorFinish | Brick Veneer |
| FireplacePresent | Yes |
| FireplaceType | Roughed In |
| HeatingFuel | Natural Gas |
| HeatingType | Forced Air |
| StoriesTotal | 1 |
| SizeInterior | 1200 - 1399 Sqft |
| Type | Row / Townhouse |
Parking
| Attached Garage | |
| Garage |
Land
| Acreage | No |
| LandAmenities | Public Transit, Hospital |
| ZoningDescription | Rm3 |
Rooms
| Level | Type | Length | Width | Dimensions |
|---|---|---|---|---|
| Basement | Bathroom | 2.09 m | 2.36 m | 2.09 m x 2.36 m |
| Basement | Family Room | 8.01 m | 8.49 m | 8.01 m x 8.49 m |
| Basement | Utility Room | 3.65 m | 3.08 m | 3.65 m x 3.08 m |
| Basement | Other | 3.34 m | 6.21 m | 3.34 m x 6.21 m |
| Main Level | Bathroom | 2.32 m | 3.79 m | 2.32 m x 3.79 m |
| Main Level | Bedroom | 2.78 m | 3.67 m | 2.78 m x 3.67 m |
| Main Level | Dining Room | 5.77 m | 2.85 m | 5.77 m x 2.85 m |
| Main Level | Kitchen | 3.76 m | 3.02 m | 3.76 m x 3.02 m |
| Main Level | Living Room | 4.45 m | 4.15 m | 4.45 m x 4.15 m |
| Main Level | Primary Bedroom | 3.63 m | 5.61 m | 3.63 m x 5.61 m |
https://www.realtor.ca/real-estate/28154718/107-20-isherwood-avenue-cambridge
Interested?
Contact us for more information

