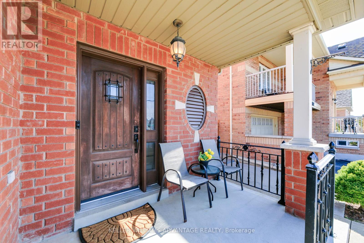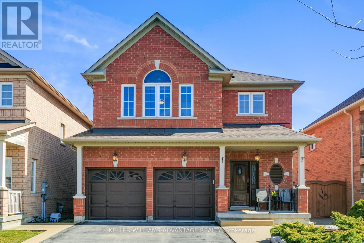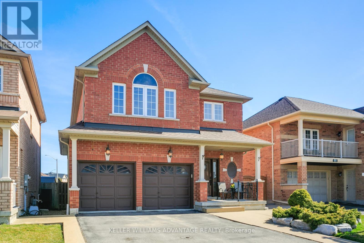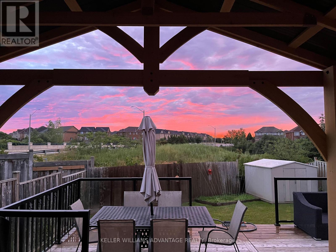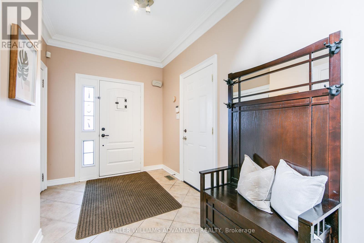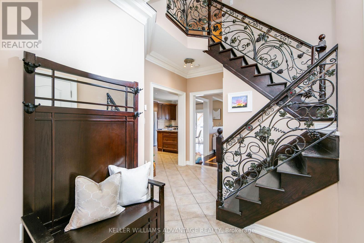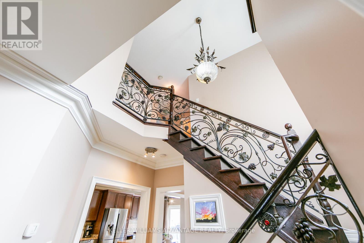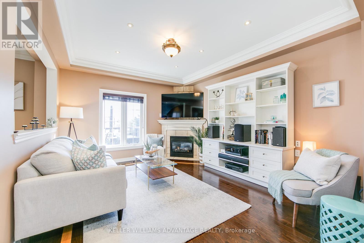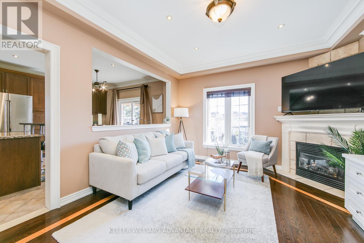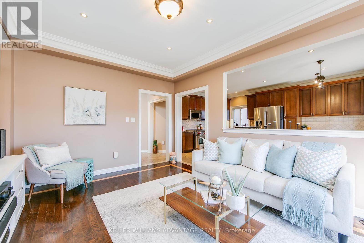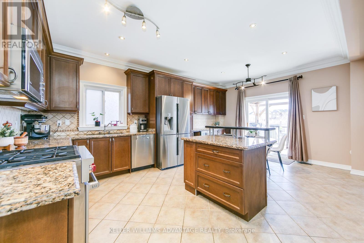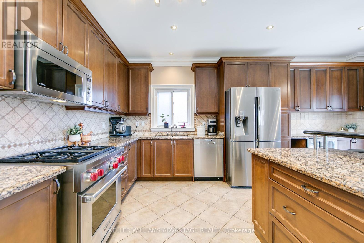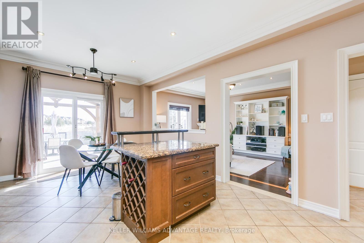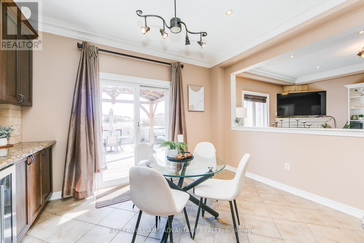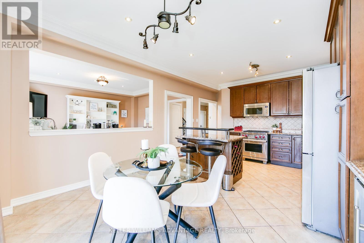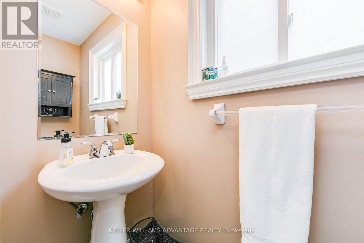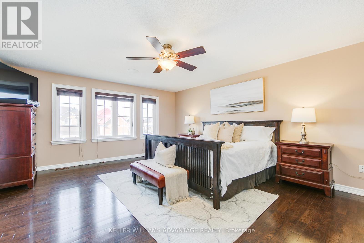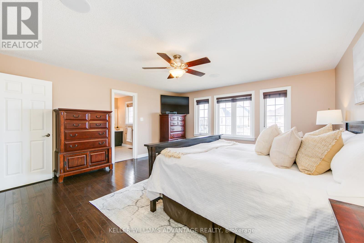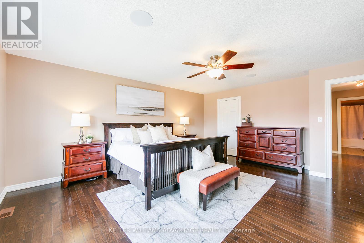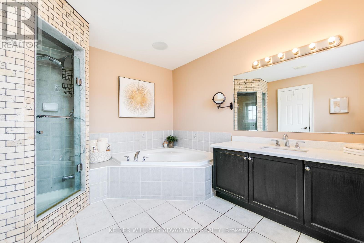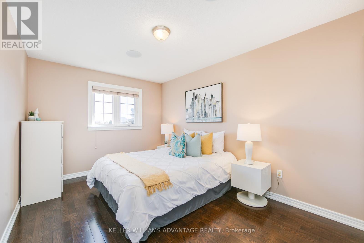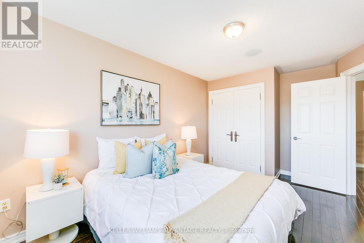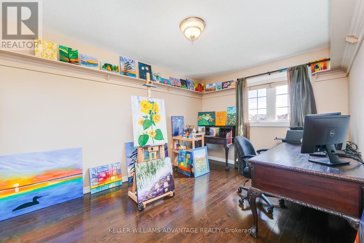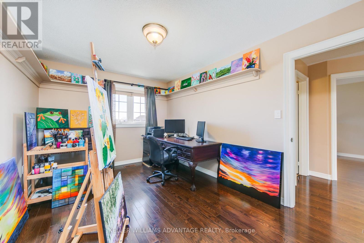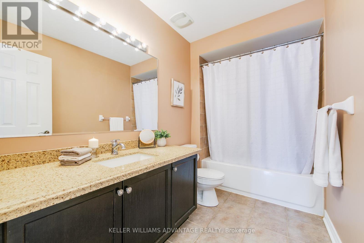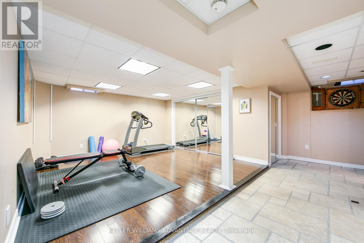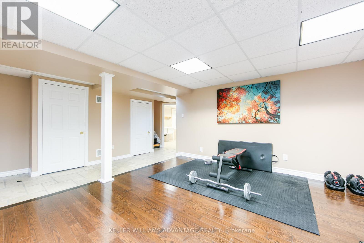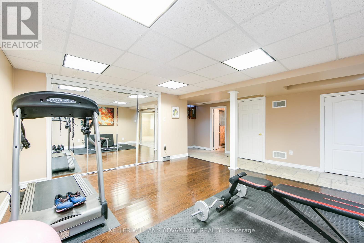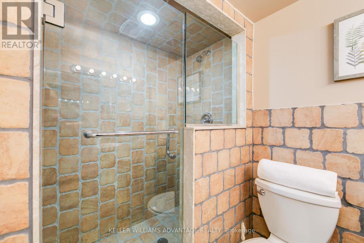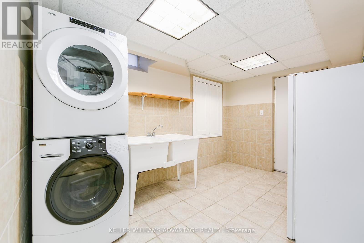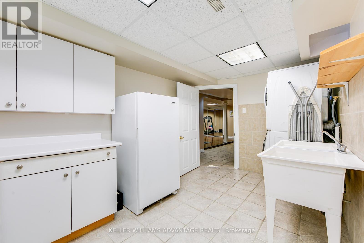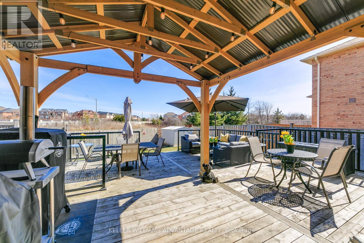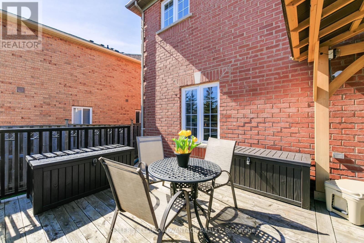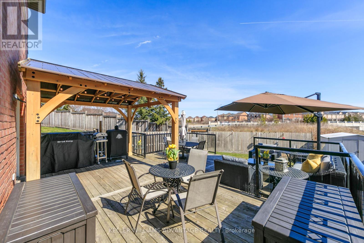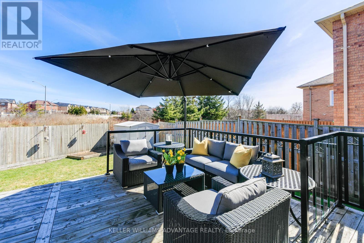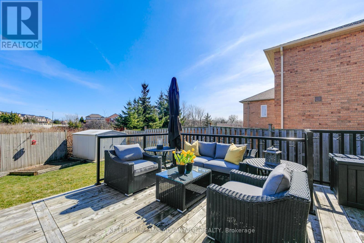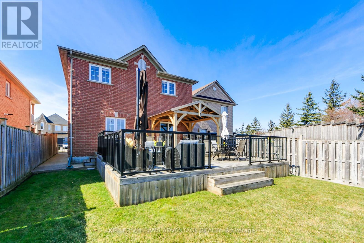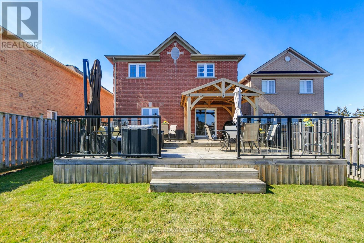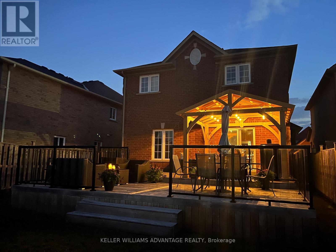107 Eastbrook Way Brampton, Ontario L6P 0Z9
$1,199,000
If its privacy you want this picturesque ravine backdrop will certainly provide it. Location, curb appeal and a dead-end cul de sac, this charming solid brick home exudes elegance and warmth. Impeccably maintained, it features hardwood floors, crown molding, smooth ceilings, pot lights and luxurious upgrades throughout. The inviting foyer leads to open-concept living spaces, including a chef's kitchen with top-of-the-line appliances. The upper spacious bedrooms offer ample closet space. The primary bedroom boasts a large spa-like ensuite with large walk-in closet and custom shelving. The lower level provides flexible living options. In Law Suite, apartment, income plus any additional storage. Floor plan attached for in-law income space easily added. Outdoor enthusiasts will appreciate the custom Pavilion and deck, complete with cooking, living and dining areas. Perfect for entertaining or relaxing while enjoying the quiet evenings and stunning sunrises. This home offers a perfect blend of luxury and comfort, creating a welcoming atmosphere for its fortunate new owners. Its convenient location, within walking distance to nature trails, shopping, schools, and places of worship, adds to its appeal. **** EXTRAS **** Stainless Steel Double Fridge, Wolf 4 Burner 30\" Dual Fuel Range, Exhaust Hood-Microwave, Dishwasher. Washer, Dryer, Hot Water Tank 2018, Furnace 2020, Roof 2022. Nothing to do but move right in to this completely updated home. (id:49269)
Open House
This property has open houses!
2:00 pm
Ends at:4:00 pm
Property Details
| MLS® Number | W8321086 |
| Property Type | Single Family |
| Community Name | Bram East |
| Amenities Near By | Park, Place Of Worship, Public Transit, Schools |
| Features | Cul-de-sac, Backs On Greenbelt, Conservation/green Belt, Lighting, Carpet Free, Sump Pump |
| Parking Space Total | 4 |
| Structure | Deck |
Building
| Bathroom Total | 4 |
| Bedrooms Above Ground | 3 |
| Bedrooms Below Ground | 1 |
| Bedrooms Total | 4 |
| Appliances | Garage Door Opener Remote(s), Central Vacuum, Water Heater |
| Basement Development | Finished |
| Basement Type | N/a (finished) |
| Construction Style Attachment | Detached |
| Construction Style Other | Seasonal |
| Cooling Type | Central Air Conditioning |
| Exterior Finish | Brick |
| Fireplace Present | Yes |
| Fireplace Total | 1 |
| Foundation Type | Unknown |
| Heating Fuel | Natural Gas |
| Heating Type | Forced Air |
| Stories Total | 2 |
| Type | House |
| Utility Water | Municipal Water |
Parking
| Attached Garage |
Land
| Acreage | No |
| Land Amenities | Park, Place Of Worship, Public Transit, Schools |
| Landscape Features | Landscaped |
| Sewer | Sanitary Sewer |
| Size Irregular | 36.19 X 116 Ft ; Large On Ravine |
| Size Total Text | 36.19 X 116 Ft ; Large On Ravine |
Rooms
| Level | Type | Length | Width | Dimensions |
|---|---|---|---|---|
| Second Level | Primary Bedroom | 5.59 m | 4.78 m | 5.59 m x 4.78 m |
| Second Level | Bedroom 2 | 4.39 m | 3.04 m | 4.39 m x 3.04 m |
| Second Level | Bedroom 3 | 3.05 m | 4.1 m | 3.05 m x 4.1 m |
| Lower Level | Recreational, Games Room | 7.07 m | 9.23 m | 7.07 m x 9.23 m |
| Lower Level | Laundry Room | 2.41 m | 3.9 m | 2.41 m x 3.9 m |
| Lower Level | Bedroom 4 | 7.1 m | 9.2 m | 7.1 m x 9.2 m |
| Main Level | Foyer | 3.48 m | 2.48 m | 3.48 m x 2.48 m |
| Main Level | Living Room | 3.58 m | 4.69 m | 3.58 m x 4.69 m |
| Main Level | Kitchen | 2.98 m | 4 m | 2.98 m x 4 m |
| Main Level | Dining Room | 4.01 m | 2.85 m | 4.01 m x 2.85 m |
https://www.realtor.ca/real-estate/26869881/107-eastbrook-way-brampton-bram-east
Interested?
Contact us for more information

