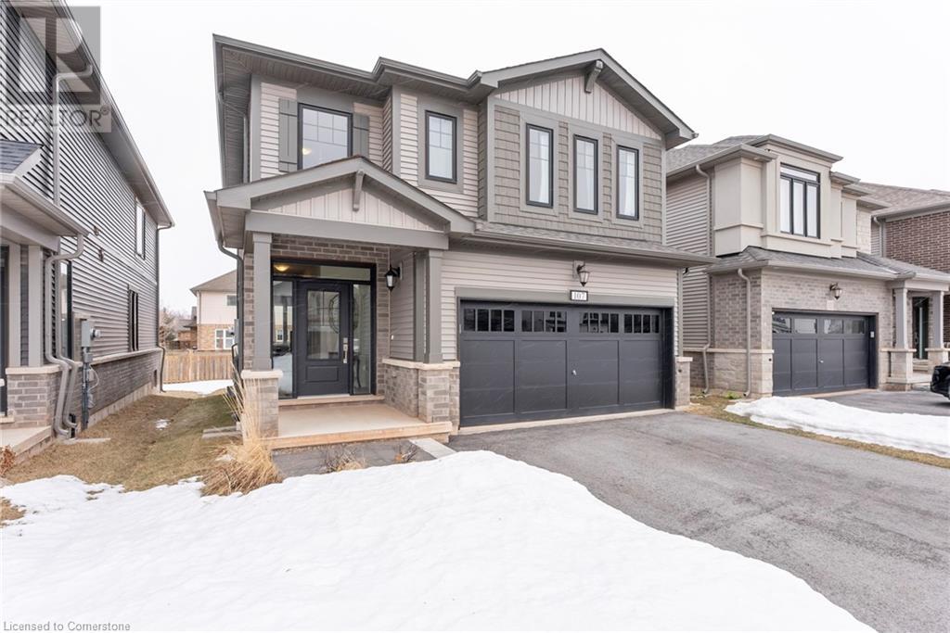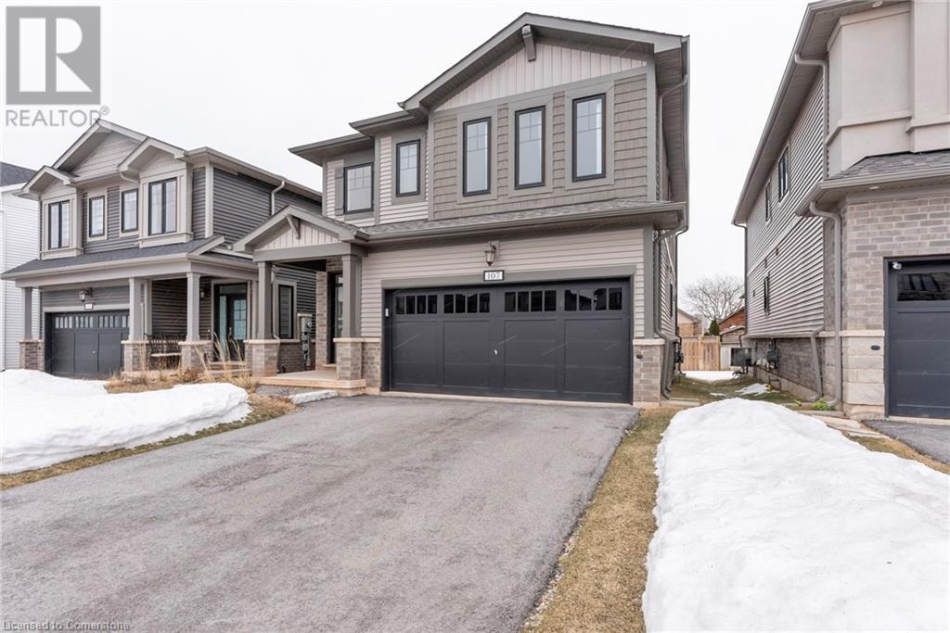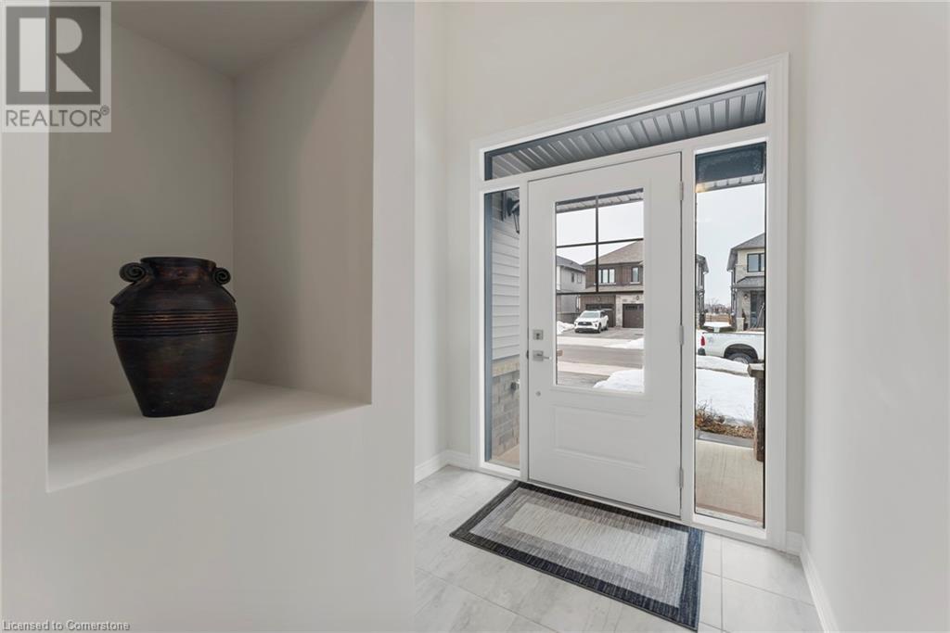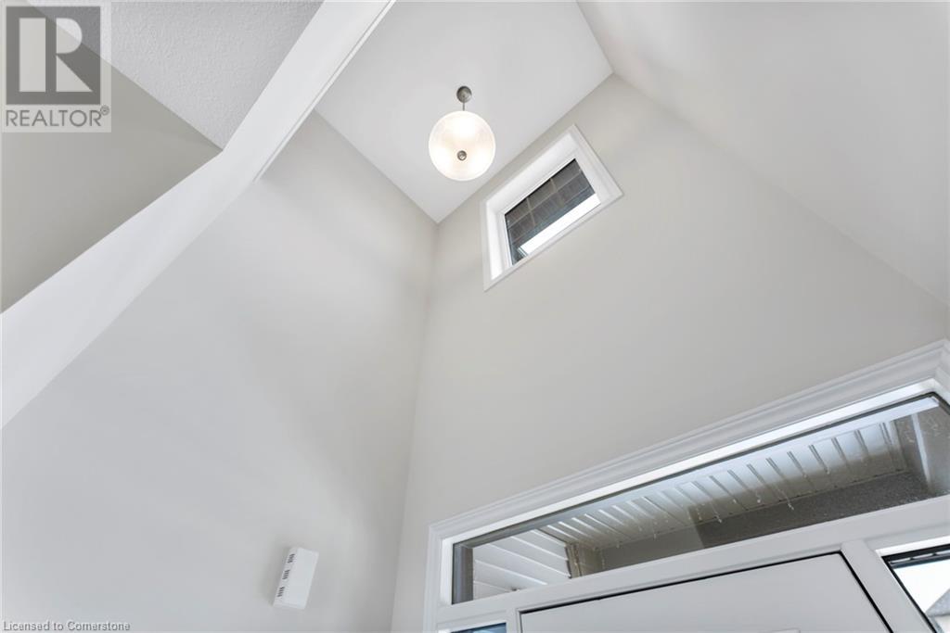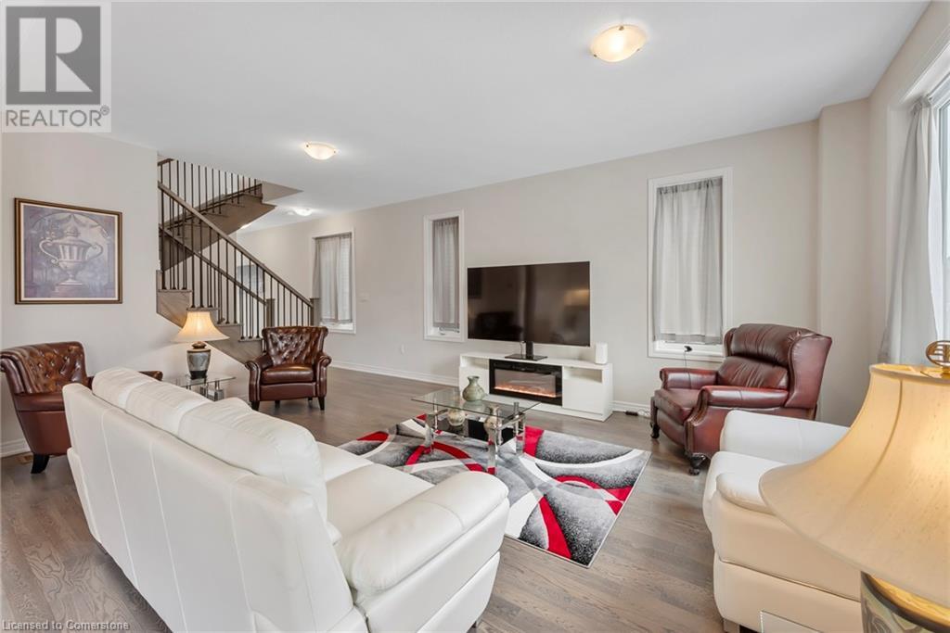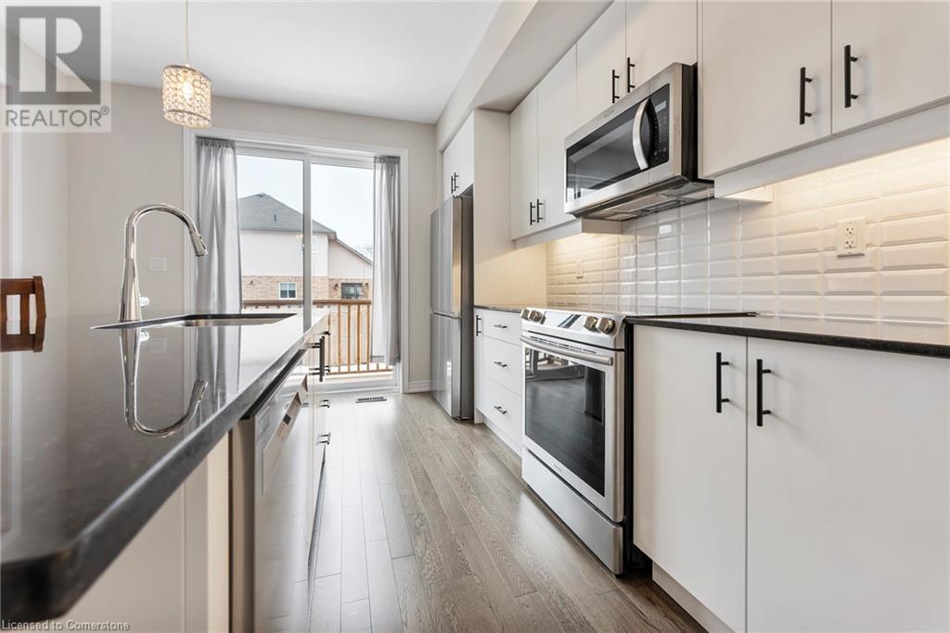416-218-8800
admin@hlfrontier.com
107 Starfire Crescent Crescent Stoney Creek, Ontario L8E 0K9
3 Bedroom
3 Bathroom
2120 sqft
2 Level
Central Air Conditioning
Forced Air
$1,199,990
In the heart of the upcoming WINONA, a BrantHaven project The Fifty, This beautiful new neighbourhood is located minutes from teh QEW, Costco and Winona Crossing Shopping Centre. Step into CHEDOKE style home and enjoy the open concept layout. Beautifully designed with updated hardwood floors. Quartz counter-top with white modern kitchen. Hardwood stairs with upgraded metal rails. Large master bedroom with its own luxury en-suite and large walk-in closet. Hardwood hallway and upgraded carpet in the bedrooms. Second floor laundry room. The house has great flow and a lot of natural light, shows A+ (id:49269)
Property Details
| MLS® Number | 40704321 |
| Property Type | Single Family |
| AmenitiesNearBy | Park, Schools, Shopping |
| CommunityFeatures | Quiet Area |
| EquipmentType | Water Heater |
| ParkingSpaceTotal | 4 |
| RentalEquipmentType | Water Heater |
Building
| BathroomTotal | 3 |
| BedroomsAboveGround | 3 |
| BedroomsTotal | 3 |
| Appliances | Dishwasher, Dryer, Refrigerator, Stove, Washer, Microwave Built-in |
| ArchitecturalStyle | 2 Level |
| BasementDevelopment | Unfinished |
| BasementType | Full (unfinished) |
| ConstructedDate | 2023 |
| ConstructionStyleAttachment | Detached |
| CoolingType | Central Air Conditioning |
| ExteriorFinish | Brick, Vinyl Siding |
| FoundationType | Poured Concrete |
| HalfBathTotal | 1 |
| HeatingFuel | Natural Gas |
| HeatingType | Forced Air |
| StoriesTotal | 2 |
| SizeInterior | 2120 Sqft |
| Type | House |
| UtilityWater | Municipal Water |
Parking
| Attached Garage |
Land
| AccessType | Road Access, Highway Nearby |
| Acreage | No |
| LandAmenities | Park, Schools, Shopping |
| Sewer | Municipal Sewage System |
| SizeDepth | 99 Ft |
| SizeFrontage | 36 Ft |
| SizeTotalText | Under 1/2 Acre |
| ZoningDescription | Residential |
Rooms
| Level | Type | Length | Width | Dimensions |
|---|---|---|---|---|
| Second Level | Laundry Room | 11'11'' x 5'5'' | ||
| Second Level | 4pc Bathroom | 10'5'' x 5'6'' | ||
| Second Level | Bedroom | 12'11'' x 13'4'' | ||
| Second Level | Bedroom | 12'8'' x 13'4'' | ||
| Second Level | Full Bathroom | 11'11'' x 5'5'' | ||
| Second Level | Primary Bedroom | 18'10'' x 13'7'' | ||
| Main Level | 2pc Bathroom | 7'7'' x 3'8'' | ||
| Main Level | Mud Room | 9'7'' x 8'6'' | ||
| Main Level | Foyer | 7'3'' x 4'7'' | ||
| Main Level | Kitchen | 16'4'' x 12'0'' | ||
| Main Level | Living Room/dining Room | 18'8'' x 13'9'' |
https://www.realtor.ca/real-estate/27993839/107-starfire-crescent-crescent-stoney-creek
Interested?
Contact us for more information


