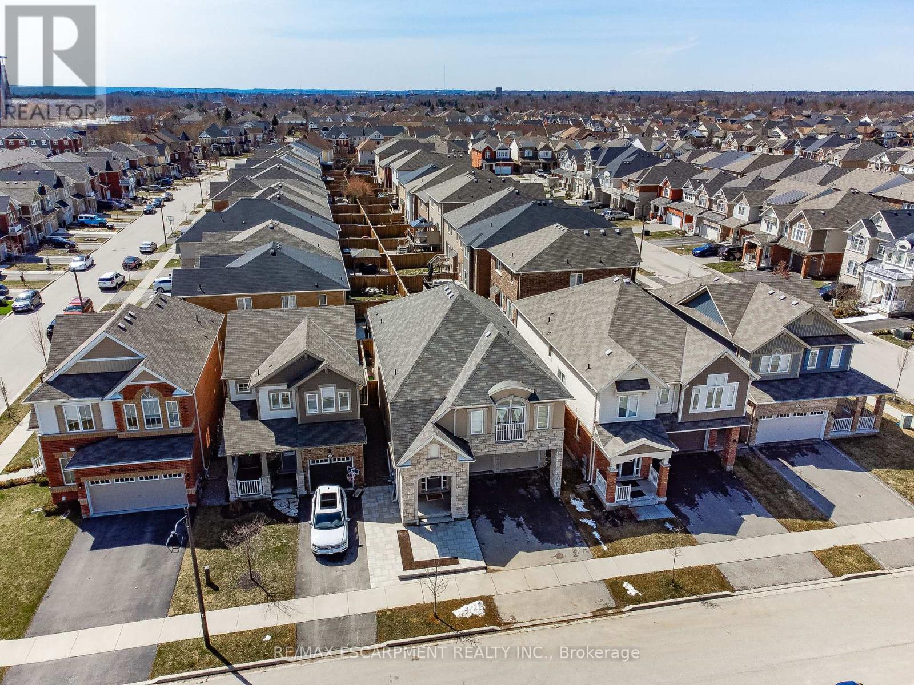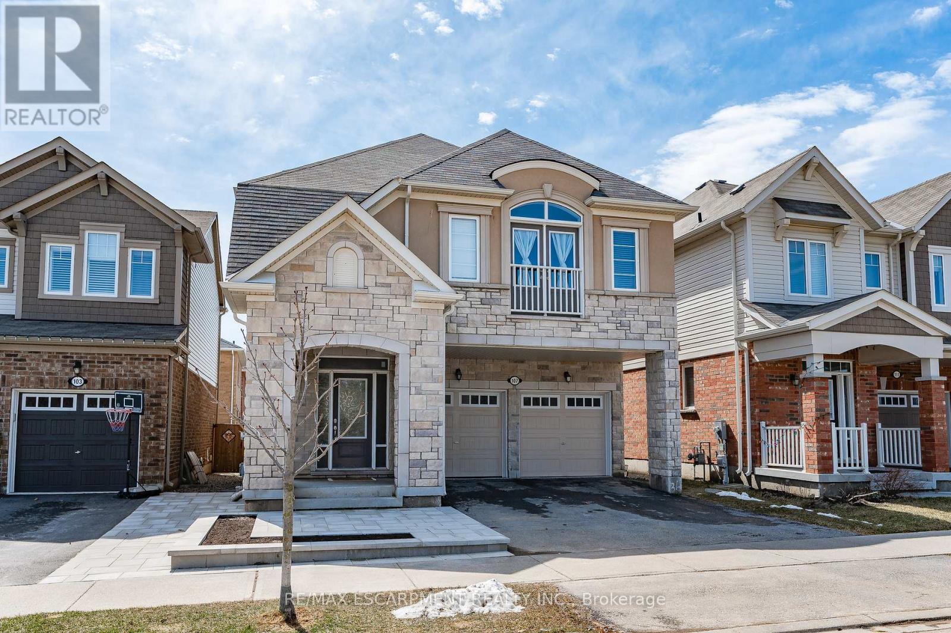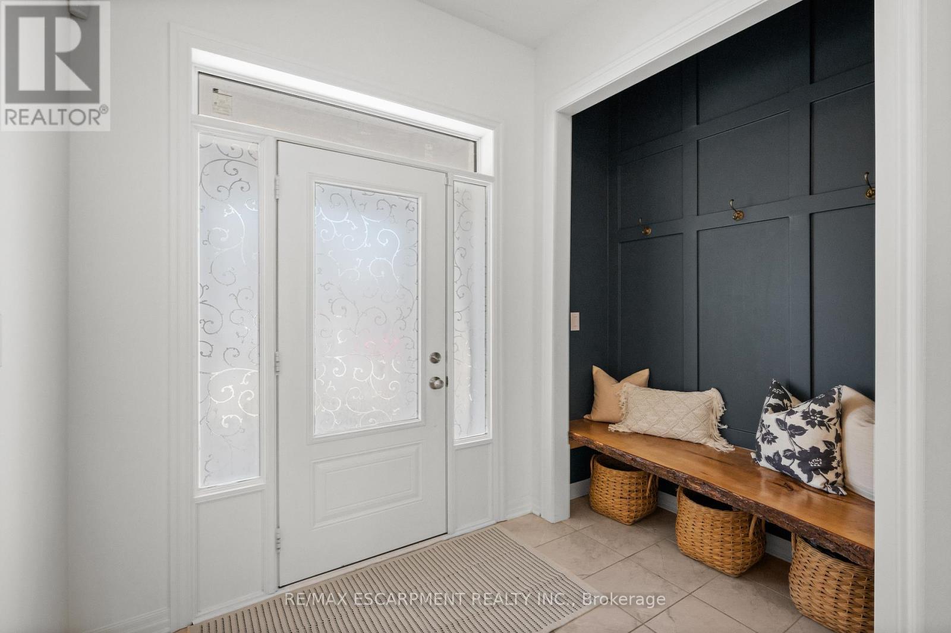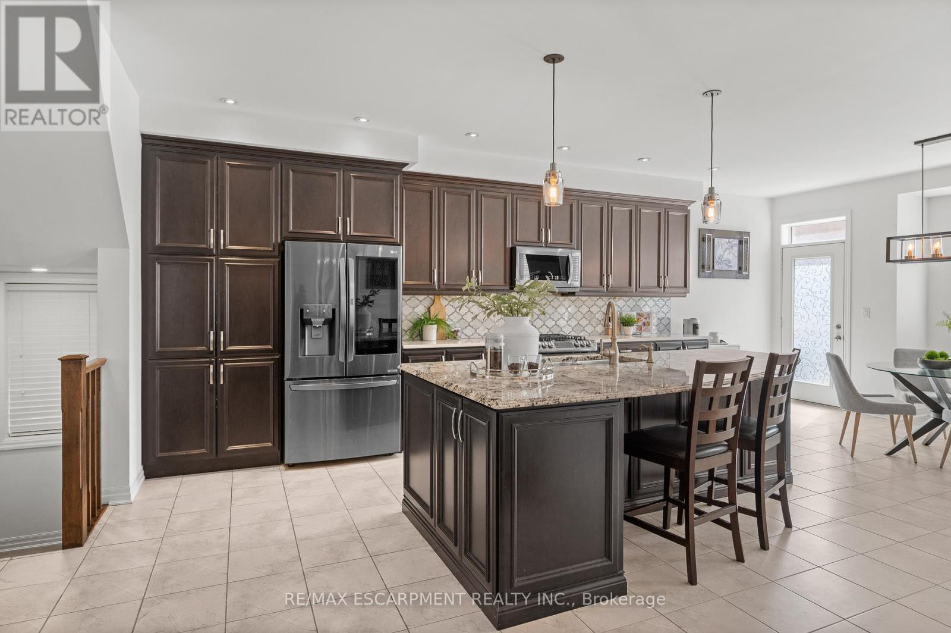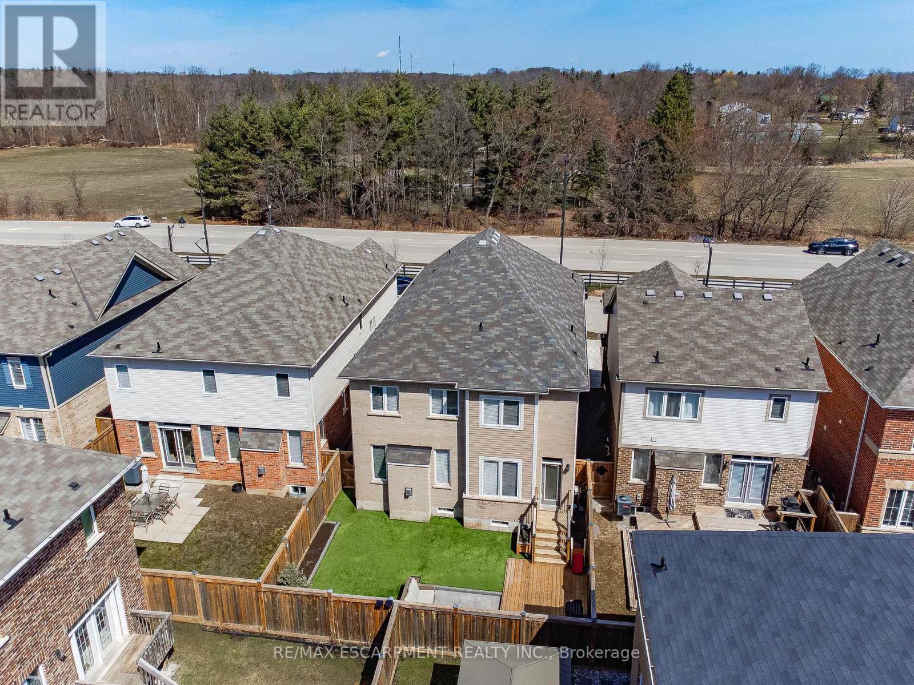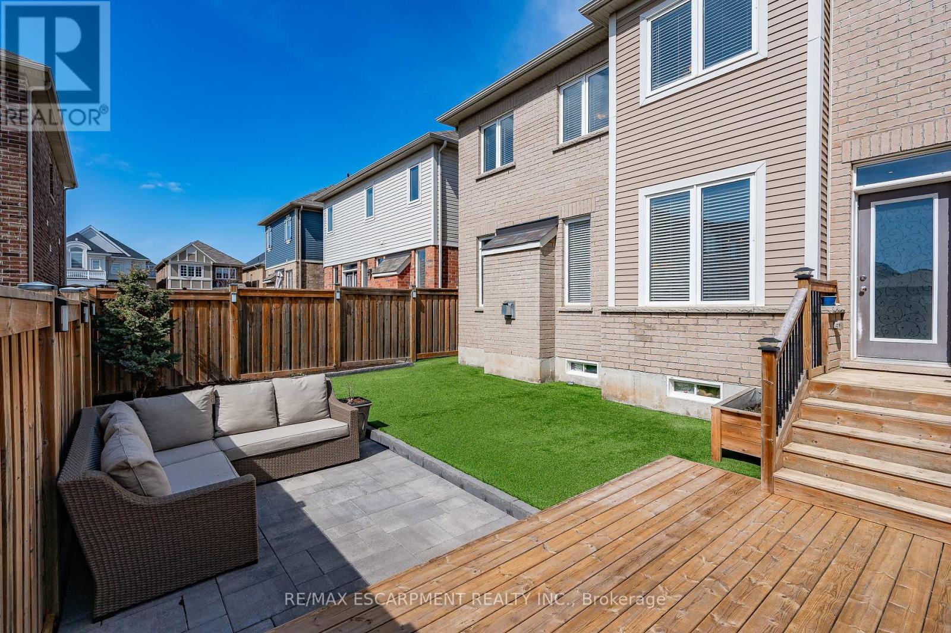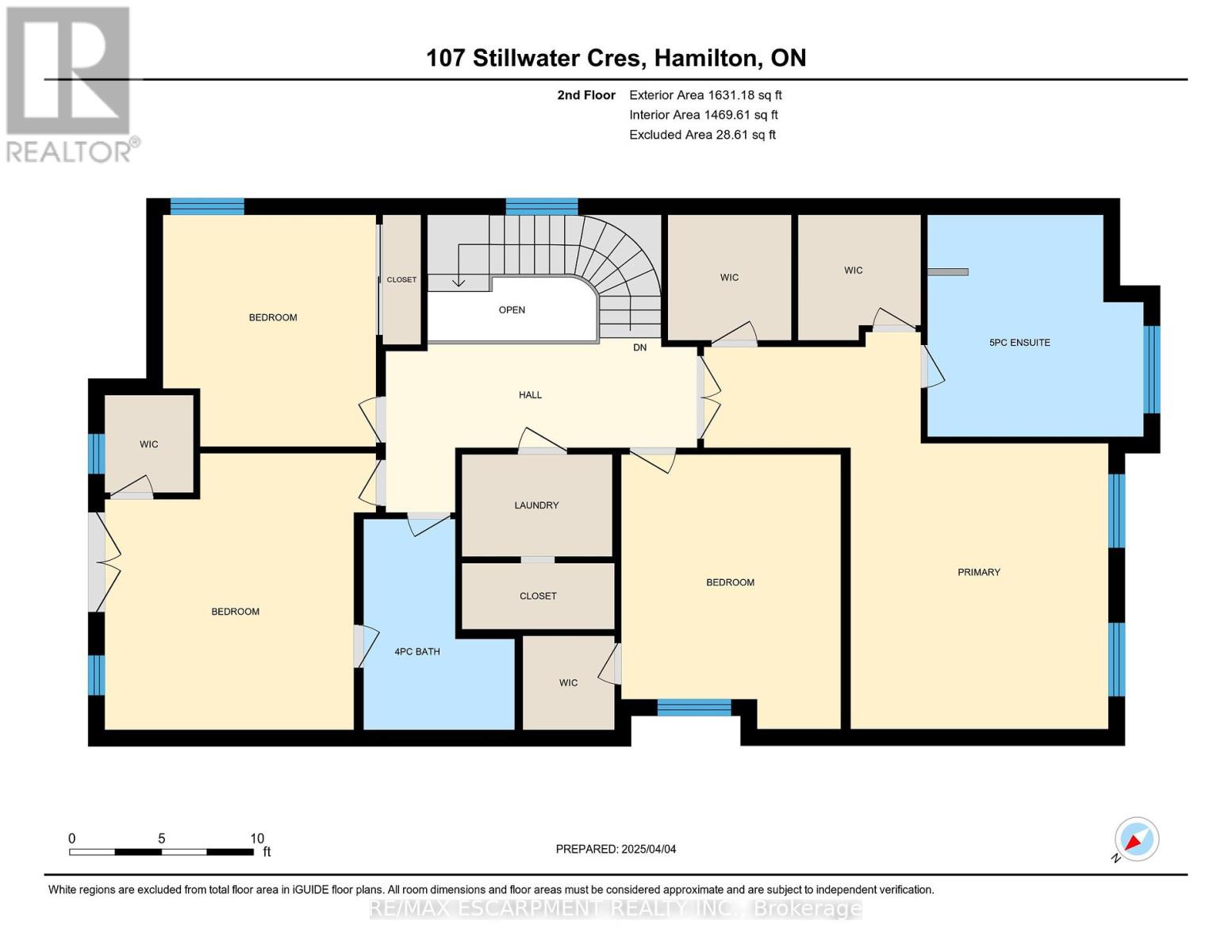4 Bedroom
3 Bathroom
2500 - 3000 sqft
Fireplace
Central Air Conditioning
Forced Air
$1,399,900
Stop Scrolling!!! This is the turnkey family home you've been waiting for. Welcome to 107 Stillwater crescent in the flourishing town of Waterdown On. This large 2 storey home features over 2700 sq ft above grade with 4 bedrooms and 2.5 bathrooms. The location can't be beat. Just minutes to downtown Waterdown and the Burlington border. The main level is bright and spacious with a large dining room, open concept kitchen area, 2 piece bathroom, inside entry to garage with epoxy flooring and a walk out to the gorgeous maintenance free rear yard great for those summer BBQ's. The upstairs is really going to impress you with 4 very generous sized bedrooms including the primary with his and hers walk-in closets and a spa like 5 piece bathroom. There's also a huge bedroom level laundry room with loads of storage and another 4 piece main bathroom. The unspoiled lower level has roughly 900 sq ft of space that's ready for your creative side to finish if needed. Looking out front to protected green space you definitely don't feel like your in a newer subdivision. Book your showing today, this beautiful home will not disappoint! (id:49269)
Property Details
|
MLS® Number
|
X12063635 |
|
Property Type
|
Single Family |
|
Community Name
|
Waterdown |
|
EquipmentType
|
Water Heater |
|
ParkingSpaceTotal
|
4 |
|
RentalEquipmentType
|
Water Heater |
|
Structure
|
Porch |
Building
|
BathroomTotal
|
3 |
|
BedroomsAboveGround
|
4 |
|
BedroomsTotal
|
4 |
|
Age
|
6 To 15 Years |
|
Amenities
|
Fireplace(s) |
|
Appliances
|
Water Heater, Water Meter, Dishwasher, Dryer, Garage Door Opener, Stove, Washer, Window Coverings, Refrigerator |
|
BasementDevelopment
|
Unfinished |
|
BasementType
|
N/a (unfinished) |
|
ConstructionStyleAttachment
|
Detached |
|
CoolingType
|
Central Air Conditioning |
|
ExteriorFinish
|
Stucco, Stone |
|
FireplacePresent
|
Yes |
|
FireplaceTotal
|
1 |
|
FoundationType
|
Poured Concrete |
|
HalfBathTotal
|
1 |
|
HeatingFuel
|
Natural Gas |
|
HeatingType
|
Forced Air |
|
StoriesTotal
|
2 |
|
SizeInterior
|
2500 - 3000 Sqft |
|
Type
|
House |
|
UtilityWater
|
Municipal Water |
Parking
Land
|
Acreage
|
No |
|
Sewer
|
Sanitary Sewer |
|
SizeDepth
|
89 Ft ,7 In |
|
SizeFrontage
|
36 Ft ,1 In |
|
SizeIrregular
|
36.1 X 89.6 Ft |
|
SizeTotalText
|
36.1 X 89.6 Ft|under 1/2 Acre |
|
ZoningDescription
|
R1 |
Rooms
| Level |
Type |
Length |
Width |
Dimensions |
|
Second Level |
Primary Bedroom |
6.58 m |
6.68 m |
6.58 m x 6.68 m |
|
Second Level |
Bedroom 2 |
4.55 m |
3.63 m |
4.55 m x 3.63 m |
|
Second Level |
Bedroom 3 |
3.84 m |
3.53 m |
3.84 m x 3.53 m |
|
Second Level |
Bedroom 4 |
4.6 m |
4.5 m |
4.6 m x 4.5 m |
|
Second Level |
Laundry Room |
1.68 m |
2.49 m |
1.68 m x 2.49 m |
|
Main Level |
Eating Area |
4.24 m |
4.52 m |
4.24 m x 4.52 m |
|
Main Level |
Dining Room |
4.11 m |
3.61 m |
4.11 m x 3.61 m |
|
Main Level |
Foyer |
2.18 m |
3.53 m |
2.18 m x 3.53 m |
|
Main Level |
Kitchen |
4.24 m |
3.76 m |
4.24 m x 3.76 m |
|
Main Level |
Living Room |
4.29 m |
3.96 m |
4.29 m x 3.96 m |
https://www.realtor.ca/real-estate/28124608/107-stillwater-crescent-hamilton-waterdown-waterdown

