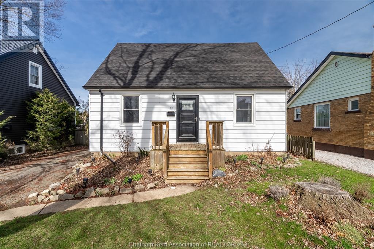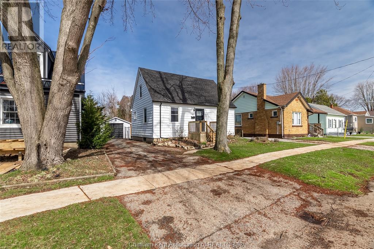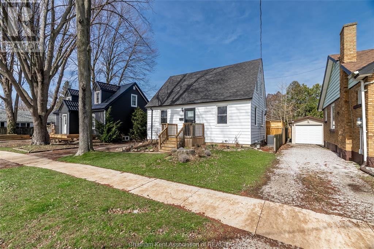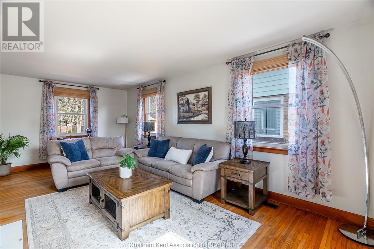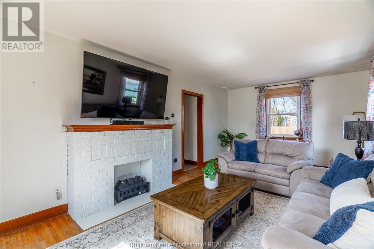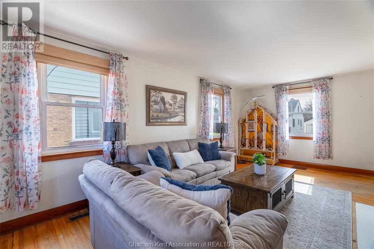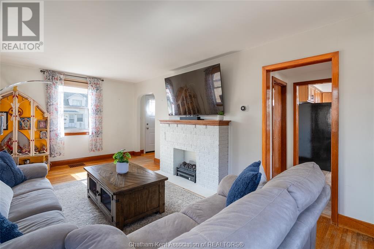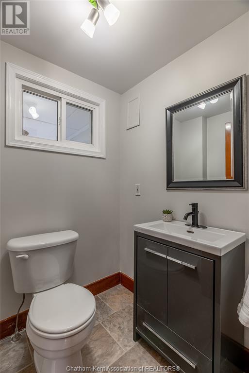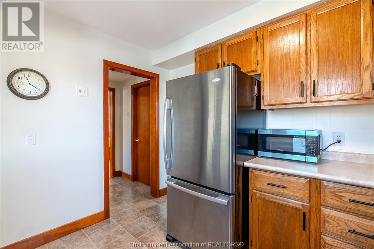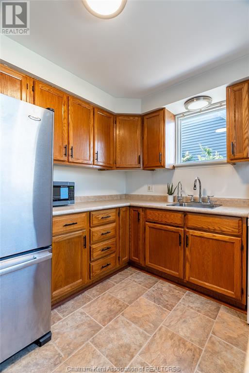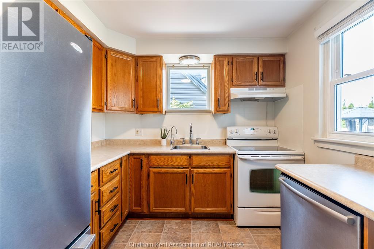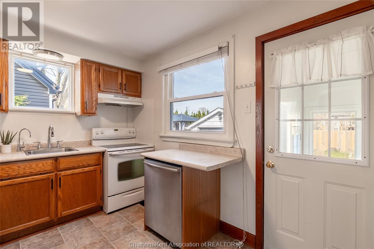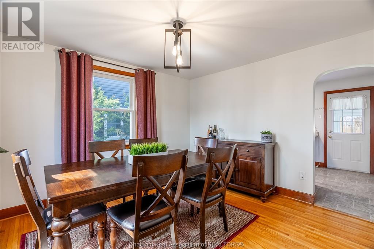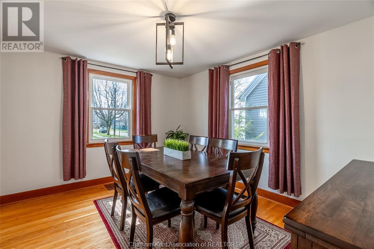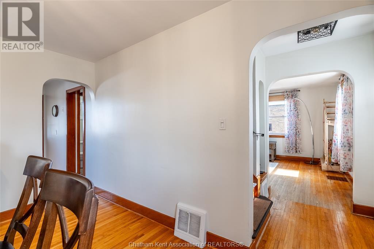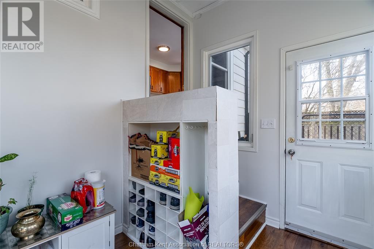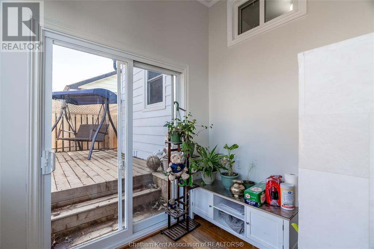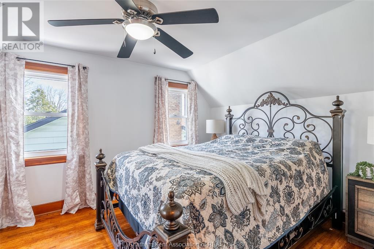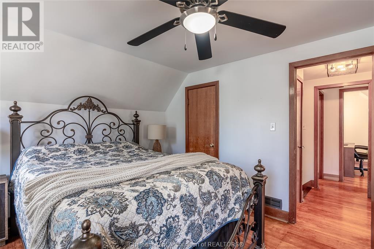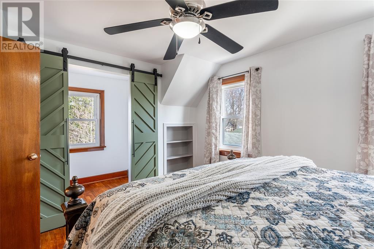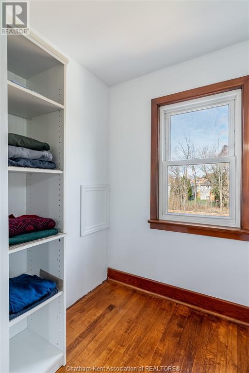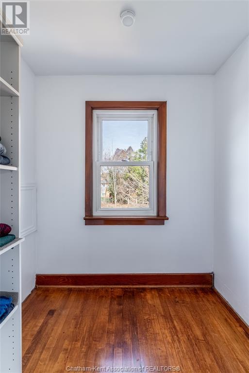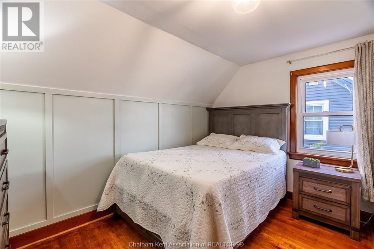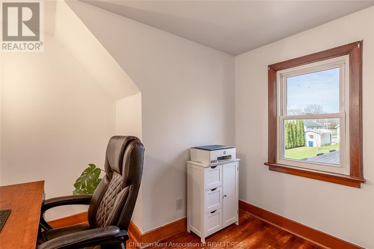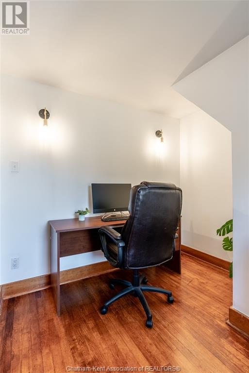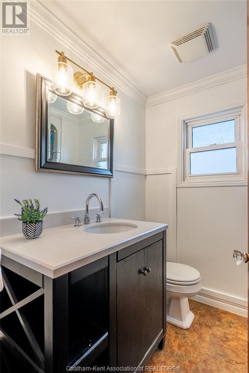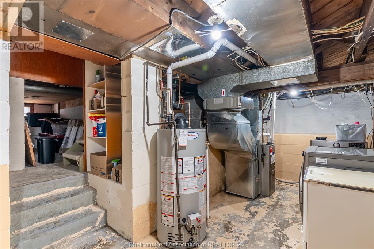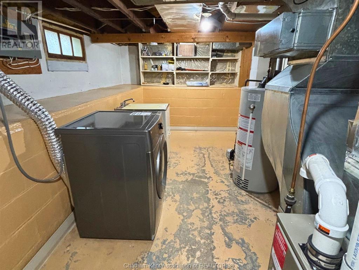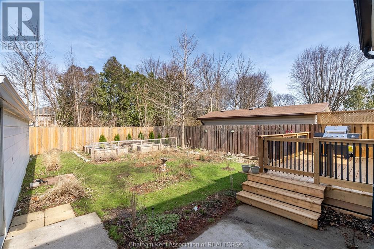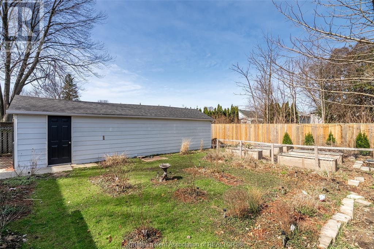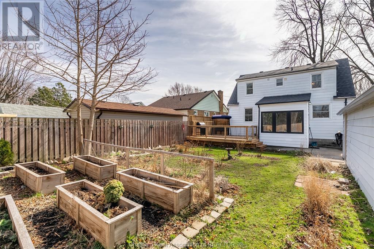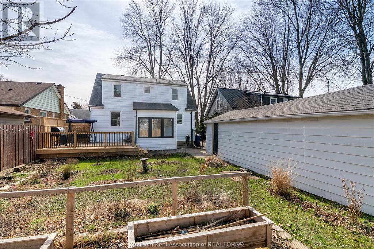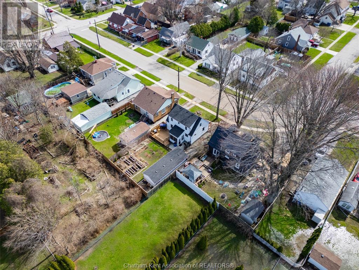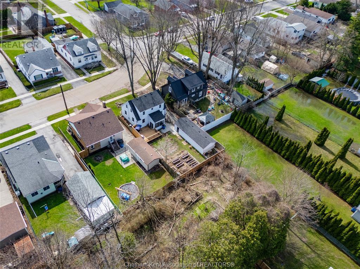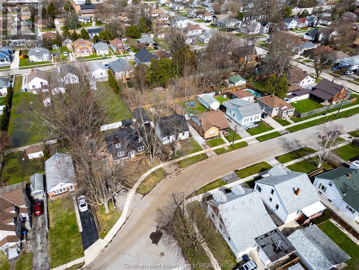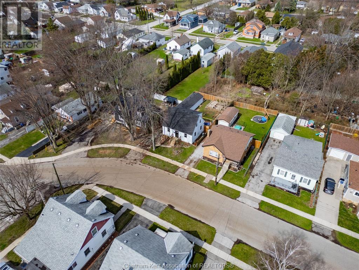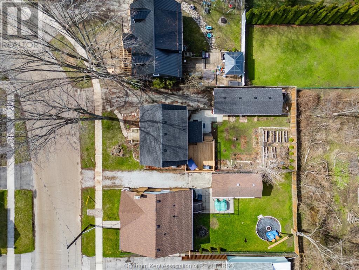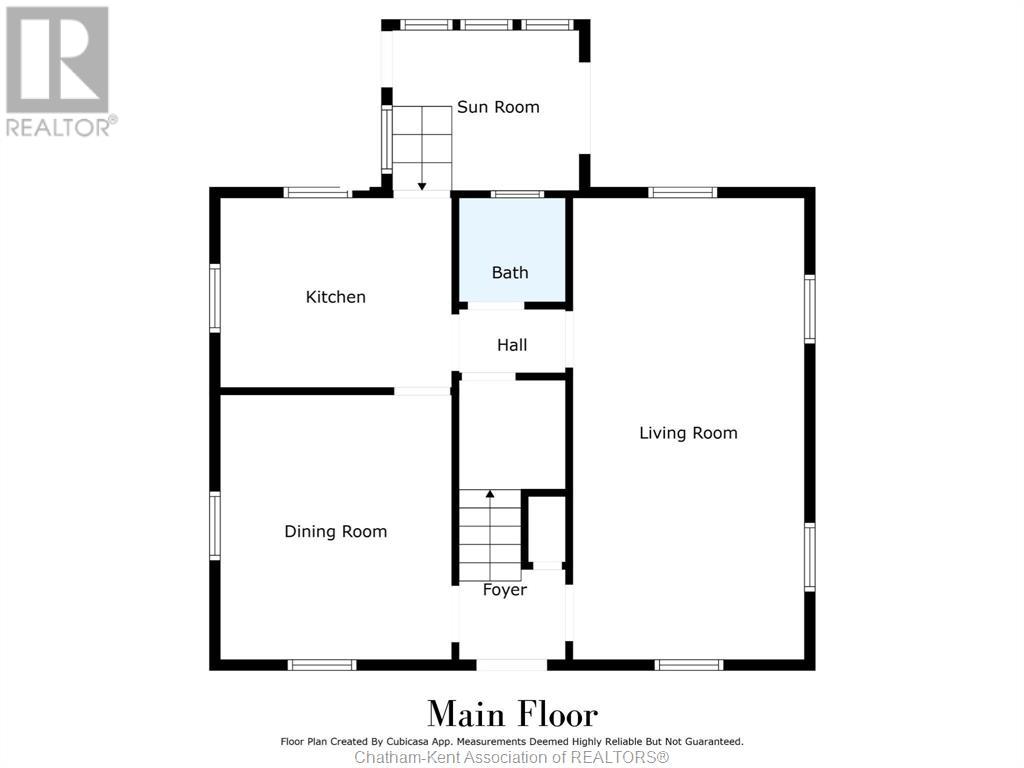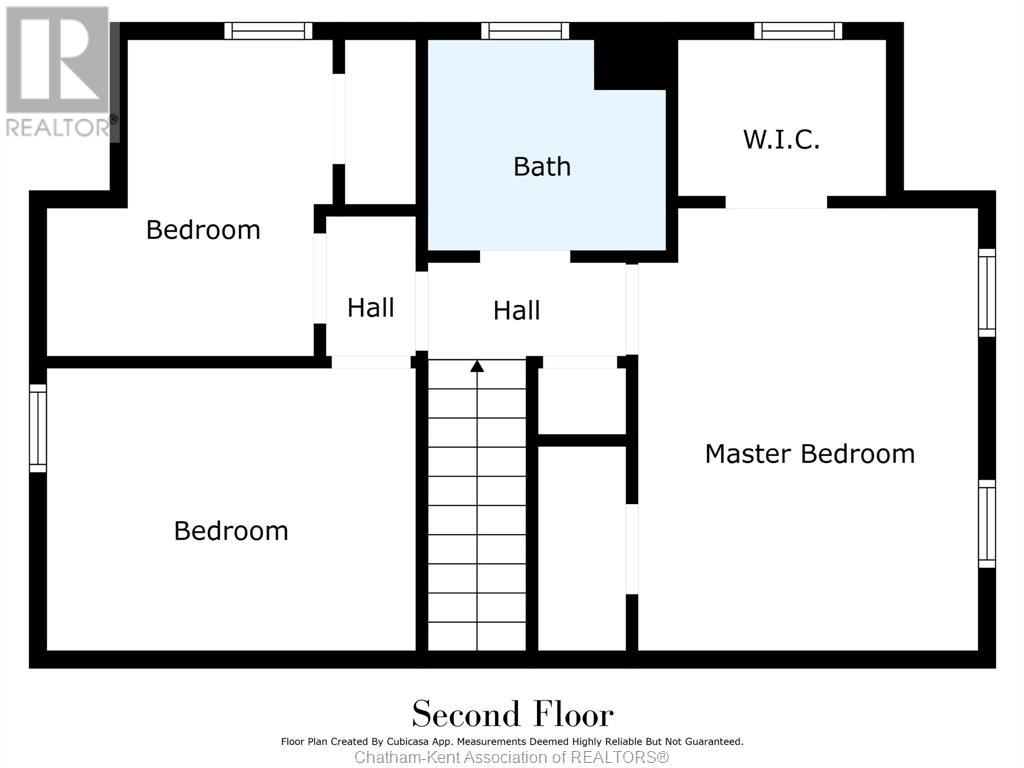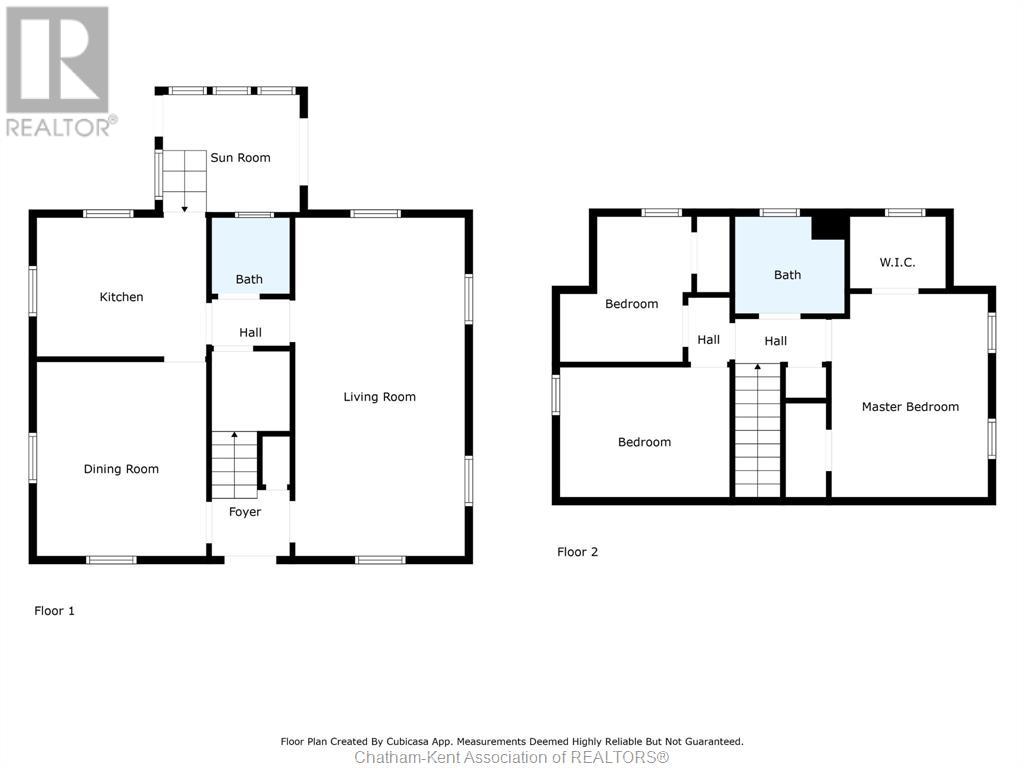3 Bedroom
2 Bathroom
Central Air Conditioning
Forced Air, Furnace
Landscaped
$359,900
Full of character and charm, this inviting 1.5-storey home offers a warm and welcoming atmosphere in a desirable Northside location. The main level features a spacious family room that flows seamlessly into a formal dining area—perfect for entertaining. A functional kitchen and convenient 2-piece bathroom lead to a charming rear entrance, complete with patio door access to a brand new deck and a fully fenced backyard! Upstairs, you’ll find a well-appointed 4-piece bathroom and three comfortable bedrooms, including a primary bedroom with a walk-in closet plus an additional closet for extra storage. The partial basement provides a dedicated laundry room and ample storage. This property has a 12ft x 36ft garage—ideal for sheltered parking, projects, or hobbyists! Located close to schools, parks, and essential amenities, this home is a must-see. Don’t miss your chance—schedule a viewing today! Disclosure *Seller had a light seepage in basement during a heavy rain* (id:49269)
Property Details
|
MLS® Number
|
25007161 |
|
Property Type
|
Single Family |
|
EquipmentType
|
Air Conditioner, Furnace |
|
Features
|
Side Driveway |
|
RentalEquipmentType
|
Air Conditioner, Furnace |
Building
|
BathroomTotal
|
2 |
|
BedroomsAboveGround
|
3 |
|
BedroomsTotal
|
3 |
|
Appliances
|
Dishwasher, Dryer, Refrigerator, Stove, Washer |
|
ConstructedDate
|
1949 |
|
ConstructionStyleAttachment
|
Detached |
|
CoolingType
|
Central Air Conditioning |
|
ExteriorFinish
|
Aluminum/vinyl |
|
FlooringType
|
Hardwood |
|
FoundationType
|
Block |
|
HalfBathTotal
|
1 |
|
HeatingFuel
|
Natural Gas |
|
HeatingType
|
Forced Air, Furnace |
|
StoriesTotal
|
2 |
|
Type
|
House |
Parking
Land
|
Acreage
|
No |
|
FenceType
|
Fence |
|
LandscapeFeatures
|
Landscaped |
|
SizeIrregular
|
45 X 101.50 |
|
SizeTotalText
|
45 X 101.50 |
|
ZoningDescription
|
Rl3 |
Rooms
| Level |
Type |
Length |
Width |
Dimensions |
|
Second Level |
4pc Bathroom |
6 ft ,8 in |
5 ft ,9 in |
6 ft ,8 in x 5 ft ,9 in |
|
Second Level |
Bedroom |
9 ft ,3 in |
8 ft ,4 in |
9 ft ,3 in x 8 ft ,4 in |
|
Second Level |
Bedroom |
11 ft ,3 in |
7 ft ,8 in |
11 ft ,3 in x 7 ft ,8 in |
|
Second Level |
Primary Bedroom |
12 ft ,5 in |
10 ft ,4 in |
12 ft ,5 in x 10 ft ,4 in |
|
Basement |
Laundry Room |
21 ft ,7 in |
9 ft ,7 in |
21 ft ,7 in x 9 ft ,7 in |
|
Main Level |
Mud Room |
9 ft ,2 in |
7 ft ,7 in |
9 ft ,2 in x 7 ft ,7 in |
|
Main Level |
2pc Bathroom |
4 ft ,8 in |
4 ft ,6 in |
4 ft ,8 in x 4 ft ,6 in |
|
Main Level |
Kitchen |
11 ft ,2 in |
8 ft ,8 in |
11 ft ,2 in x 8 ft ,8 in |
|
Main Level |
Dining Room |
12 ft ,9 in |
11 ft ,2 in |
12 ft ,9 in x 11 ft ,2 in |
|
Main Level |
Living Room |
22 ft ,2 in |
11 ft ,2 in |
22 ft ,2 in x 11 ft ,2 in |
|
Main Level |
Foyer |
4 ft ,8 in |
4 ft ,3 in |
4 ft ,8 in x 4 ft ,3 in |
https://www.realtor.ca/real-estate/28137343/107-wilson-avenue-chatham

