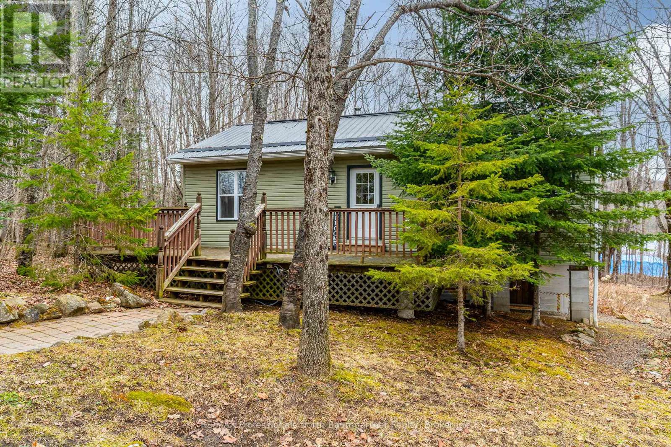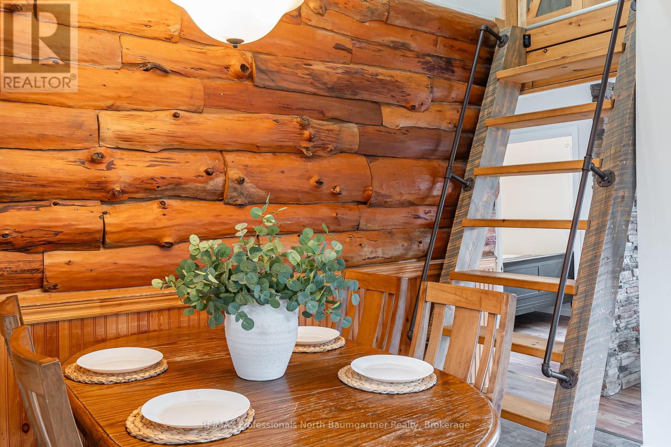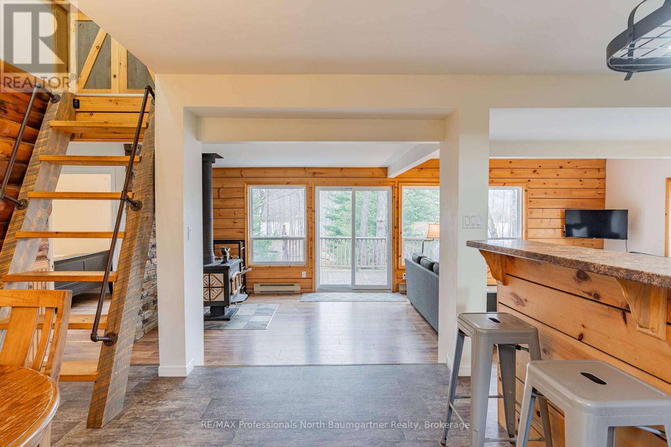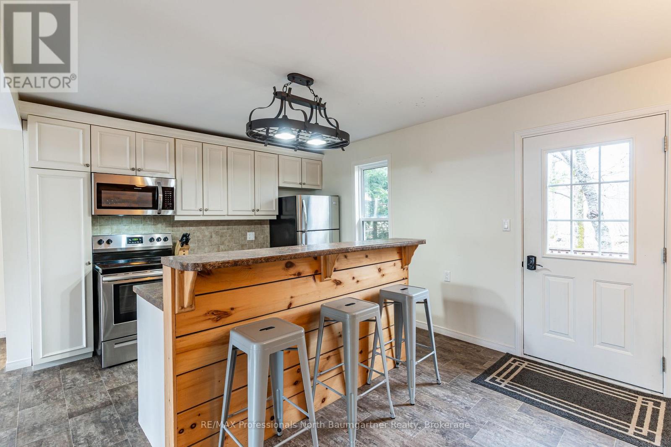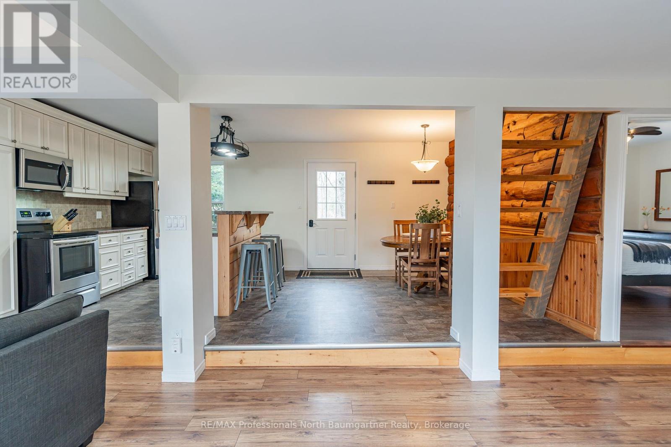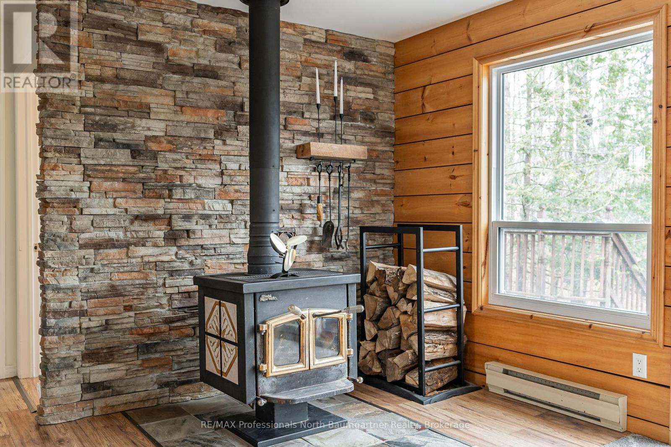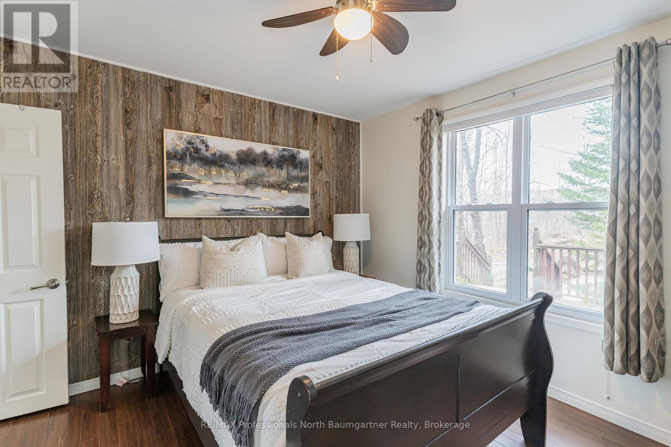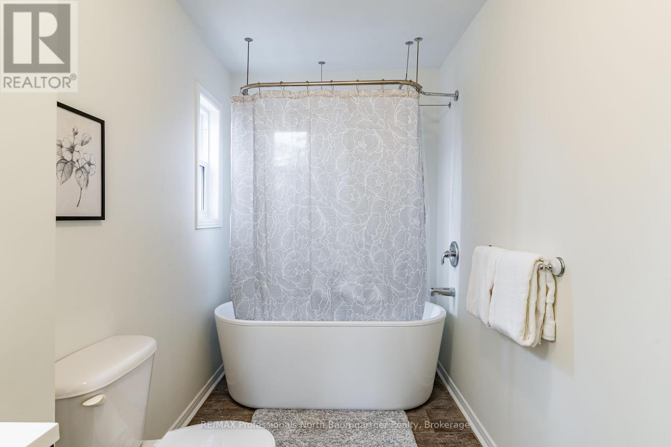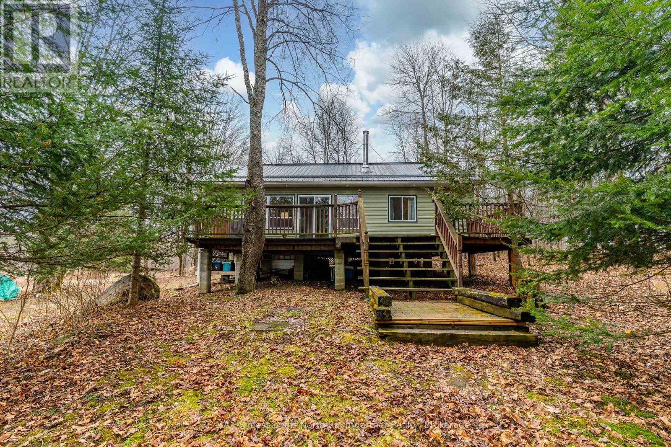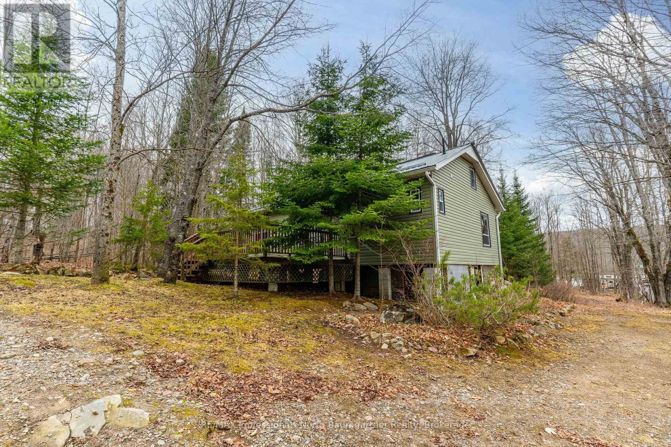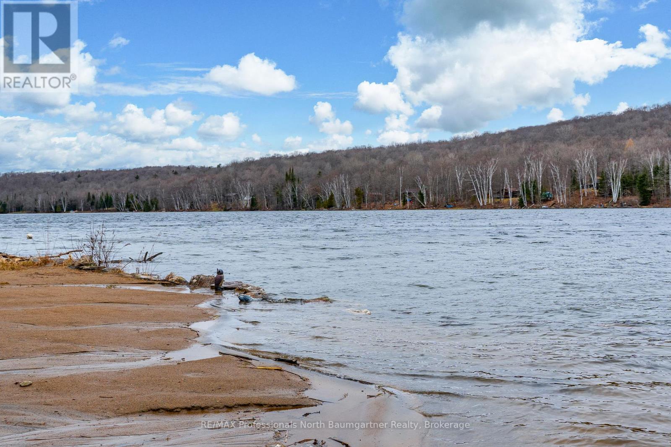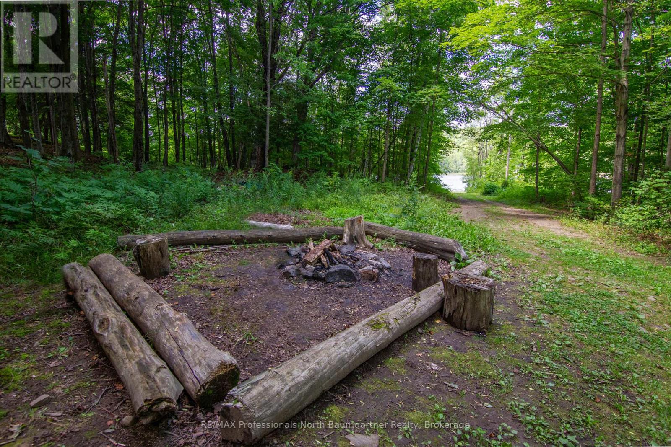2 Bedroom
1 Bathroom
700 - 1100 sqft
Bungalow
Fireplace
Baseboard Heaters
Waterfront
$650,000
This charming 4-season cottage at 1071 Crabbe Lane showcases pride of ownership throughout. Located on the peaceful shores of Cranberry Lake, this 2-bedroom, 1-bathroom retreat offers the perfect balance of cozy comfort and outdoor enjoyment. The heart of the home features a warm and inviting living room centered around a woodstove, creating the perfect atmosphere for cool evenings. The thoughtfully designed main level includes two comfortable bedrooms and one bathroom. Above, discover a finished loft space that children will claim as their own magical getaway, ideal for rainy day activities, sleepovers, or a quiet reading nook. Step outside to expansive deck space perfect for entertaining or simply enjoying your morning coffee. The generous yard extends your living space outdoors, offering plenty of room for games, gatherings, or simply relaxing in nature. Spend summer days on the large man made beach by the lake, making sandcastles or simply soaking up the sun. Cranberry Lake itself is a hidden gem, quiet waters ideal for paddling, swimming, and excellent fishing opportunities await just steps from your door. This lovingly maintained property represents the quintessential lake life experience: peaceful surroundings, outdoor recreation, and a cozy retreat to call your own. (id:49269)
Property Details
|
MLS® Number
|
X12101365 |
|
Property Type
|
Single Family |
|
Community Name
|
Guilford |
|
AmenitiesNearBy
|
Hospital, Park, Ski Area |
|
Easement
|
Unknown |
|
Features
|
Wooded Area |
|
ParkingSpaceTotal
|
8 |
|
Structure
|
Deck |
|
ViewType
|
Lake View, Direct Water View |
|
WaterFrontType
|
Waterfront |
Building
|
BathroomTotal
|
1 |
|
BedroomsAboveGround
|
2 |
|
BedroomsTotal
|
2 |
|
Appliances
|
Water Heater - Tankless |
|
ArchitecturalStyle
|
Bungalow |
|
ConstructionStyleAttachment
|
Detached |
|
ExteriorFinish
|
Wood |
|
FireplacePresent
|
Yes |
|
FireplaceType
|
Woodstove |
|
FoundationType
|
Wood/piers |
|
HeatingFuel
|
Electric |
|
HeatingType
|
Baseboard Heaters |
|
StoriesTotal
|
1 |
|
SizeInterior
|
700 - 1100 Sqft |
|
Type
|
House |
|
UtilityWater
|
Drilled Well |
Parking
Land
|
AccessType
|
Year-round Access, Private Docking |
|
Acreage
|
No |
|
LandAmenities
|
Hospital, Park, Ski Area |
|
Sewer
|
Septic System |
|
SizeDepth
|
477 Ft ,10 In |
|
SizeFrontage
|
180 Ft |
|
SizeIrregular
|
180 X 477.9 Ft |
|
SizeTotalText
|
180 X 477.9 Ft|1/2 - 1.99 Acres |
|
SurfaceWater
|
Lake/pond |
|
ZoningDescription
|
Wr4l |
Rooms
| Level |
Type |
Length |
Width |
Dimensions |
|
Main Level |
Bathroom |
3.35 m |
1.71 m |
3.35 m x 1.71 m |
|
Main Level |
Bedroom |
2.85 m |
3.58 m |
2.85 m x 3.58 m |
|
Main Level |
Dining Room |
3.55 m |
2.8 m |
3.55 m x 2.8 m |
|
Main Level |
Kitchen |
3.55 m |
3.06 m |
3.55 m x 3.06 m |
|
Main Level |
Living Room |
3.69 m |
7.61 m |
3.69 m x 7.61 m |
|
Main Level |
Primary Bedroom |
3.52 m |
3.58 m |
3.52 m x 3.58 m |
https://www.realtor.ca/real-estate/28208988/1071-crabbe-lane-dysart-et-al-guilford-guilford

