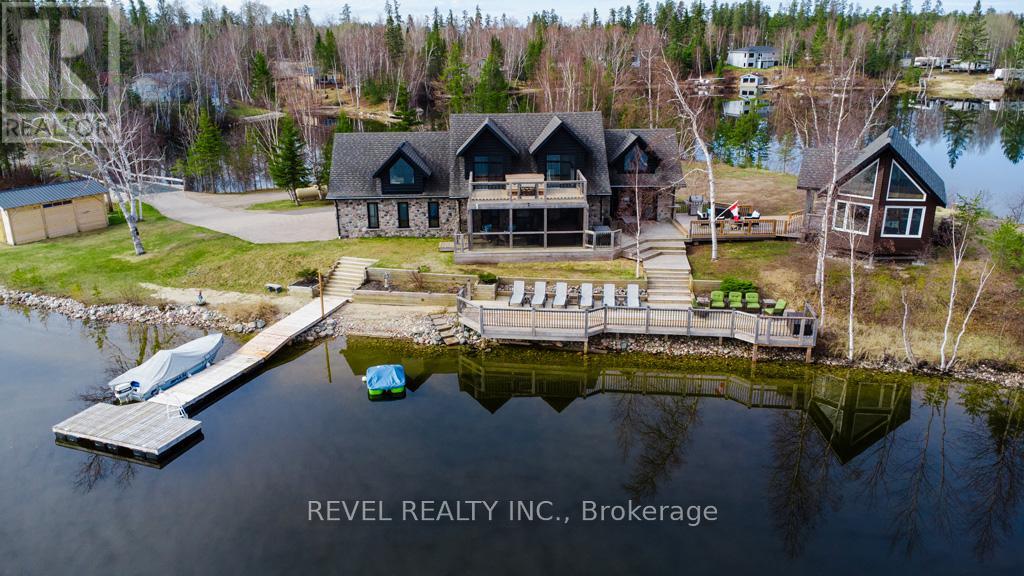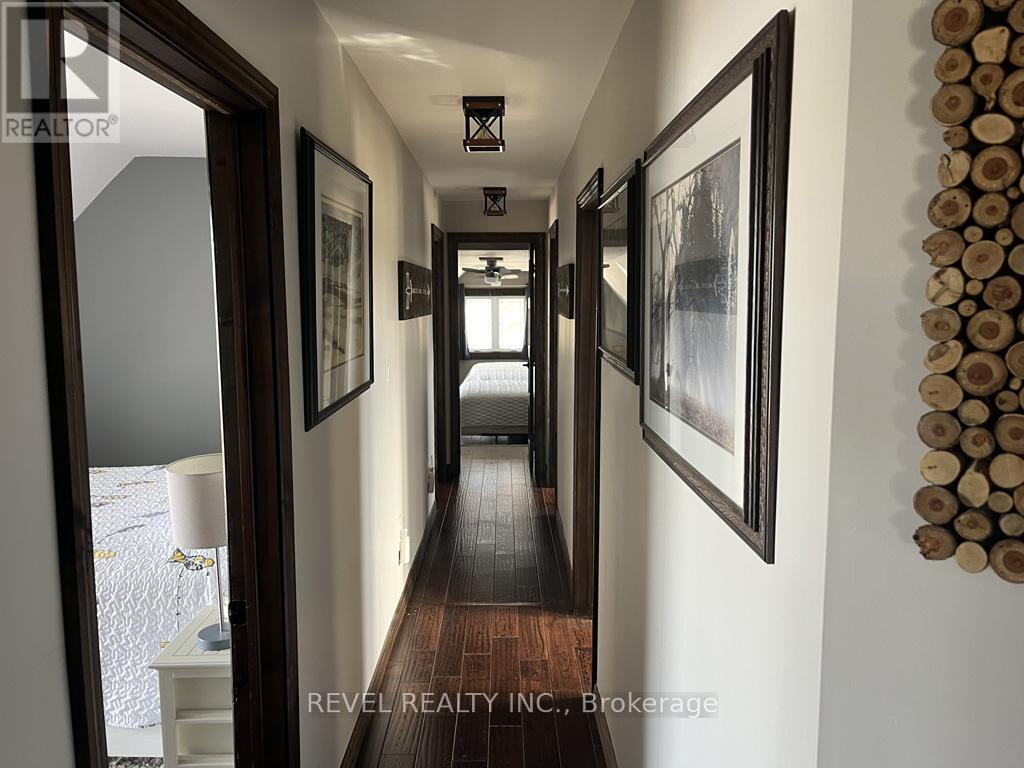5 Bedroom
2 Bathroom
2000 - 2500 sqft
Forced Air
Island
Acreage
$1,125,000
Luxury Lakeside Oasis on one of the most sought after lakes in Northern Ontario. This is 4 season luxury at its finest! Private Island Retreat w/ mainland parcel! Over 2400sqft Home + 3 Season Bunkie, 2.96 Acres, 4 Sandy Beaches, Dock, Massive Garage. Discover true luxury living w/ this rare opportunity to own a private island sanctuary on pristine Big Nellie Lake. This breathtaking estate features a 5 bedroom, 2 bathroom year-round home with panoramic water views, plus a charming 3-season guest bunkie complete with sauna, loft, an outdoor change room, a shower and separate bathroom that has seasonal plumbing. Enjoy 4 sandy beaches, a floating dock, west-facing sunsets, and endless deck space for entertaining or relaxing. The mainland portion includes a massive 28' x 60' detached garage, perfect for storing boats, ATVs, and all your adventure gear, makes this home ideal for year-round living or luxurious seasonal getaways. A structurally sound private steel bridge connects the mainland to the island, strong enough for dump trucks, propane deliveries, and service vehicles, ensuring year-round access with ease. The property includes multiple gravel parking areas on the mainland, offering ample space for trailers, campers, and up to 20 vehicles, ideal for hosting guests or storing outdoor equipment. Adventure awaits just beyond your doorstep, as this location is minutes from OFSC groomed snowmobile trails and expansive forestry trail networks perfect for ATVs, dirt bikes, hiking, mountain biking, and hunting. Water lovers will enjoy kayaking, boating, and fishing on this crystal clear lake. Conveniently located just 10 minutes to Iroquois Falls, hospital, schools, shopping & amenities, 20 minutes to Cochrane, 1 hour to Timmins, 5 km to Iroquois Falls Municipal Airport, approx. 1 hour to Timmins Victor M. Power Regional Airport. This property delivers the best of both worlds remote tranquility with unmatched convenience. You need to see it, to feel it, to believe it! (id:49269)
Property Details
|
MLS® Number
|
T12155007 |
|
Property Type
|
Single Family |
|
Community Name
|
Iroquois Falls |
|
AmenitiesNearBy
|
Beach |
|
CommunityFeatures
|
Fishing, School Bus |
|
Easement
|
Unknown |
|
EquipmentType
|
Propane Tank |
|
Features
|
Irregular Lot Size, Guest Suite, Sauna |
|
ParkingSpaceTotal
|
20 |
|
RentalEquipmentType
|
Propane Tank |
|
Structure
|
Deck, Porch, Shed, Dock |
|
ViewType
|
View, View Of Water, Direct Water View, Unobstructed Water View |
|
WaterFrontType
|
Island |
Building
|
BathroomTotal
|
2 |
|
BedroomsAboveGround
|
5 |
|
BedroomsTotal
|
5 |
|
Age
|
31 To 50 Years |
|
Appliances
|
Hot Tub, Garburator, Water Heater, Dishwasher, Dryer, Microwave, Sauna, Stove, Washer, Refrigerator |
|
BasementType
|
Crawl Space |
|
ConstructionStatus
|
Insulation Upgraded |
|
ConstructionStyleAttachment
|
Detached |
|
ExteriorFinish
|
Stone, Wood |
|
FoundationType
|
Poured Concrete |
|
HeatingFuel
|
Propane |
|
HeatingType
|
Forced Air |
|
StoriesTotal
|
2 |
|
SizeInterior
|
2000 - 2500 Sqft |
|
Type
|
House |
|
UtilityWater
|
Lake/river Water Intake |
Parking
Land
|
AccessType
|
Year-round Access, Private Docking |
|
Acreage
|
Yes |
|
LandAmenities
|
Beach |
|
Sewer
|
Septic System |
|
SizeFrontage
|
99 Ft ,7 In |
|
SizeIrregular
|
99.6 Ft |
|
SizeTotalText
|
99.6 Ft|2 - 4.99 Acres |
|
SurfaceWater
|
Lake/pond |
|
ZoningDescription
|
N/a |
Rooms
| Level |
Type |
Length |
Width |
Dimensions |
|
Second Level |
Bedroom 4 |
4.58 m |
3.35 m |
4.58 m x 3.35 m |
|
Second Level |
Bedroom 5 |
1.83 m |
2.77 m |
1.83 m x 2.77 m |
|
Second Level |
Primary Bedroom |
7.02 m |
4.6 m |
7.02 m x 4.6 m |
|
Second Level |
Bedroom 2 |
3.36 m |
2.77 m |
3.36 m x 2.77 m |
|
Second Level |
Bedroom 3 |
3.35 m |
3.96 m |
3.35 m x 3.96 m |
|
Main Level |
Foyer |
3.06 m |
3.05 m |
3.06 m x 3.05 m |
|
Main Level |
Mud Room |
1.82 m |
2.76 m |
1.82 m x 2.76 m |
|
Main Level |
Kitchen |
4.89 m |
4.3 m |
4.89 m x 4.3 m |
|
Main Level |
Dining Room |
3.36 m |
3.97 m |
3.36 m x 3.97 m |
|
Main Level |
Living Room |
6.73 m |
3.35 m |
6.73 m x 3.35 m |
|
Main Level |
Laundry Room |
3.06 m |
2.14 m |
3.06 m x 2.14 m |
|
Main Level |
Recreational, Games Room |
6.41 m |
4.57 m |
6.41 m x 4.57 m |
https://www.realtor.ca/real-estate/28326995/1075-cameron-avenue-iroquois-falls-iroquois-falls












































