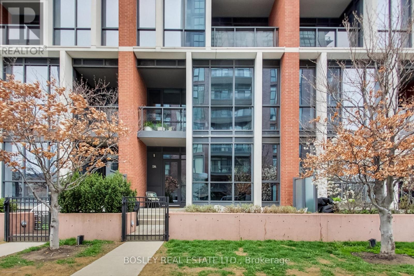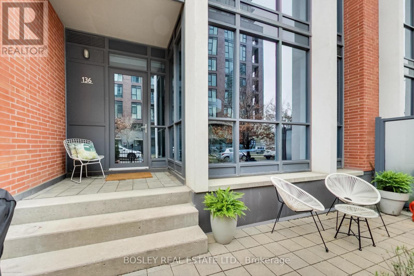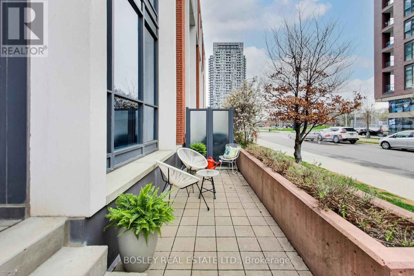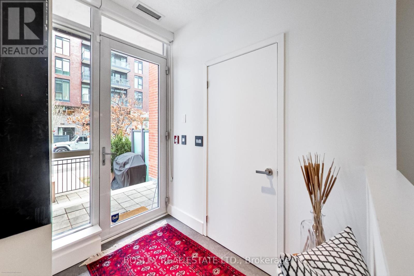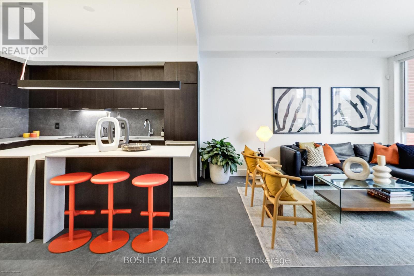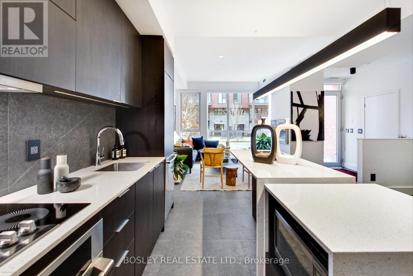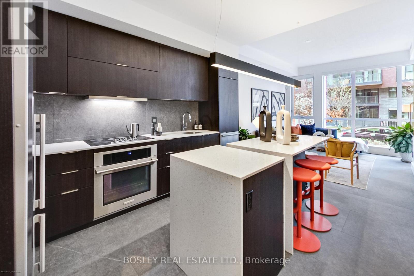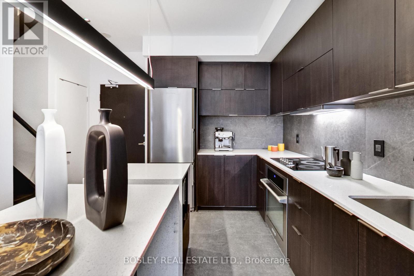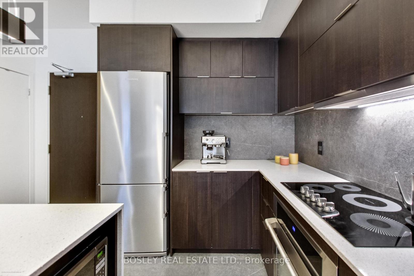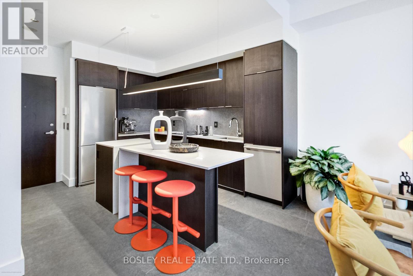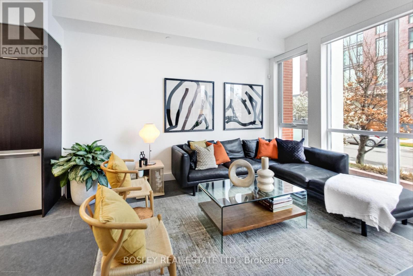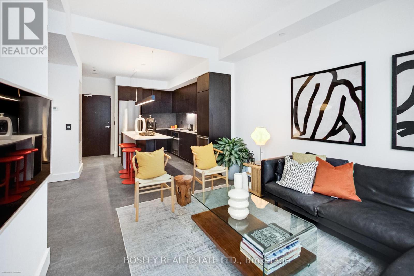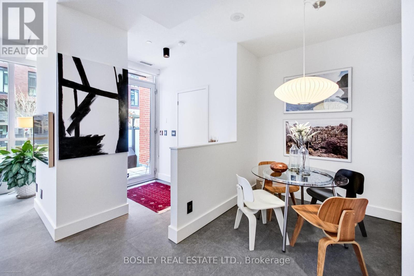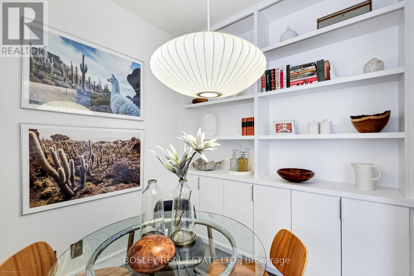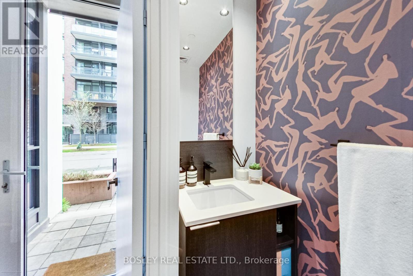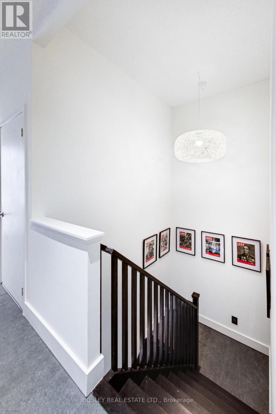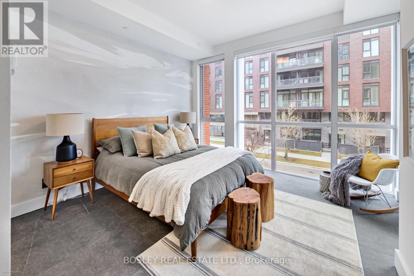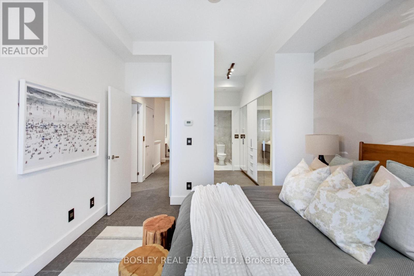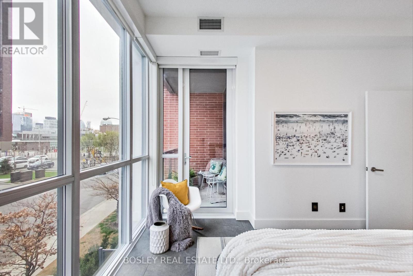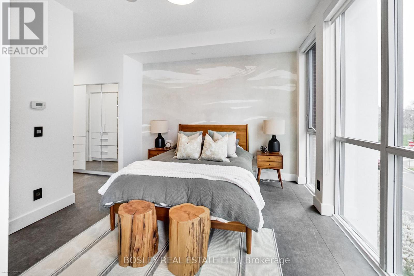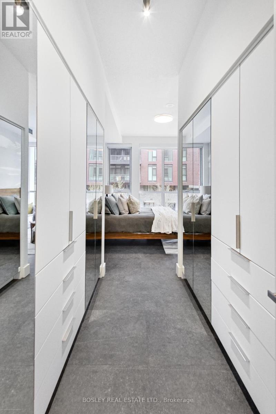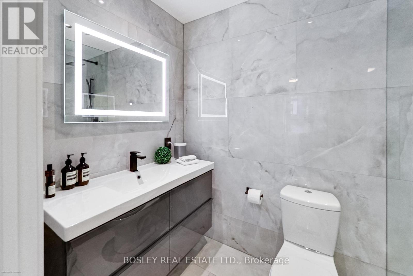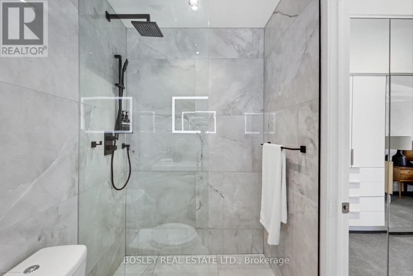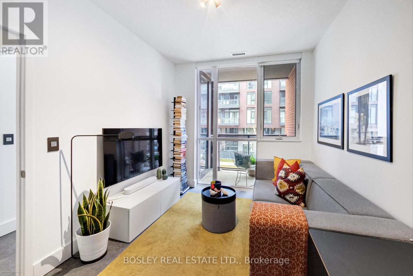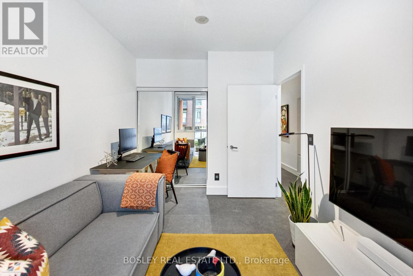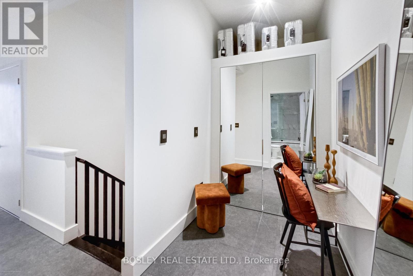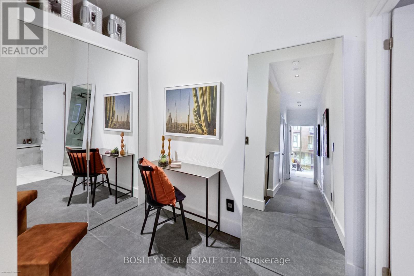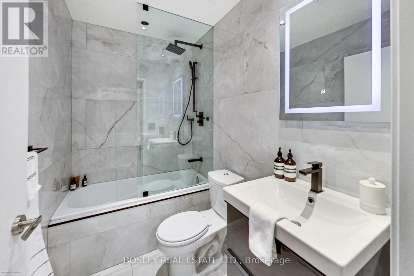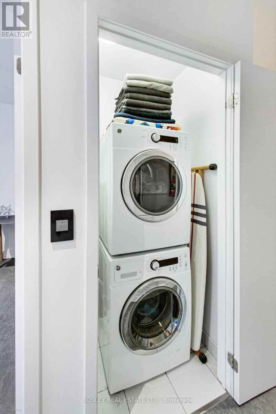108 - 55 Regent Park Boulevard Toronto, Ontario M5A 0C2
$1,125,000Maintenance,
$1,168.12 Monthly
Maintenance,
$1,168.12 MonthlyWelcome to luxury living in this meticulously renovated two-story townhouse; every detail exudes elegance & sophistication. No expense was spared in the 2022 renovation, elevating the finishes to unmatched levels of style and quality. A seamless blend of modern design & functionality, the stunning large format textured porcelain tiles grace every inch of flooring, including the matching kitchen backsplash. High-quality lighting further enhances the ambiance, casting a warm glow throughout the home. Contemporary hardware adorns every switch & outlet, adding a touch of sleekness to each room. Custom millwork steals the show, with a mirrored front entry closet, built-in lit shelving & cabinets in the dining room, primary & a storage closet in the den. Completely refinished ensuite & secondary bathrooms, feature rain showerheads, backlit mirrors, and luxurious ""marble"" tiles adorn every wall & floor. The entire unit is freshly painted, & murals add flair to the primary & powder room. **** EXTRAS **** Private entrance on St David with large terrace & BBQ. Renovated bathrooms, Custom Closets, high-quality fixtures from Eurolite & Dark Tools, hardware from Le Extensive, custom millwork, and a powder room on the main level. (id:49269)
Property Details
| MLS® Number | C8289110 |
| Property Type | Single Family |
| Community Name | Regent Park |
| Amenities Near By | Park, Public Transit, Place Of Worship, Schools |
| Community Features | Pet Restrictions, Community Centre |
| Parking Space Total | 1 |
Building
| Bathroom Total | 3 |
| Bedrooms Above Ground | 2 |
| Bedrooms Below Ground | 1 |
| Bedrooms Total | 3 |
| Amenities | Security/concierge, Exercise Centre, Recreation Centre, Party Room, Storage - Locker |
| Appliances | Cooktop, Oven |
| Cooling Type | Central Air Conditioning |
| Exterior Finish | Concrete |
| Heating Fuel | Natural Gas |
| Heating Type | Forced Air |
| Stories Total | 2 |
| Type | Row / Townhouse |
Parking
| Underground |
Land
| Acreage | No |
| Land Amenities | Park, Public Transit, Place Of Worship, Schools |
Rooms
| Level | Type | Length | Width | Dimensions |
|---|---|---|---|---|
| Second Level | Primary Bedroom | 3.8 m | 3.7 m | 3.8 m x 3.7 m |
| Second Level | Bedroom 2 | 2.7 m | 3.6 m | 2.7 m x 3.6 m |
| Second Level | Office | 2.5 m | 1.6 m | 2.5 m x 1.6 m |
| Main Level | Foyer | 1.3 m | 2 m | 1.3 m x 2 m |
| Main Level | Living Room | 3.9 m | 4.3 m | 3.9 m x 4.3 m |
| Main Level | Dining Room | 2.2 m | 2.1 m | 2.2 m x 2.1 m |
| Main Level | Kitchen | 2.4 m | 3.9 m | 2.4 m x 3.9 m |
https://www.realtor.ca/real-estate/26820332/108-55-regent-park-boulevard-toronto-regent-park
Interested?
Contact us for more information

