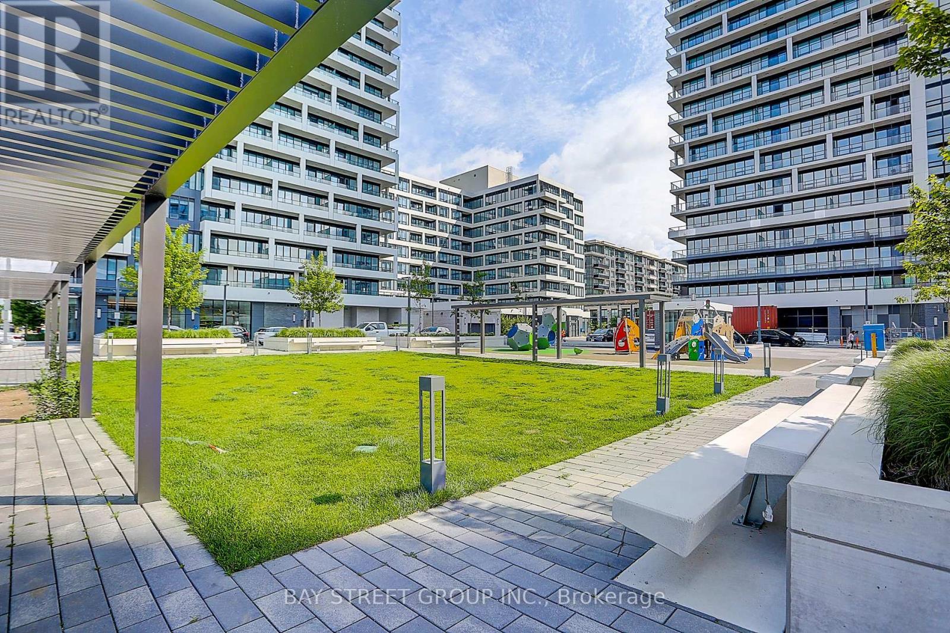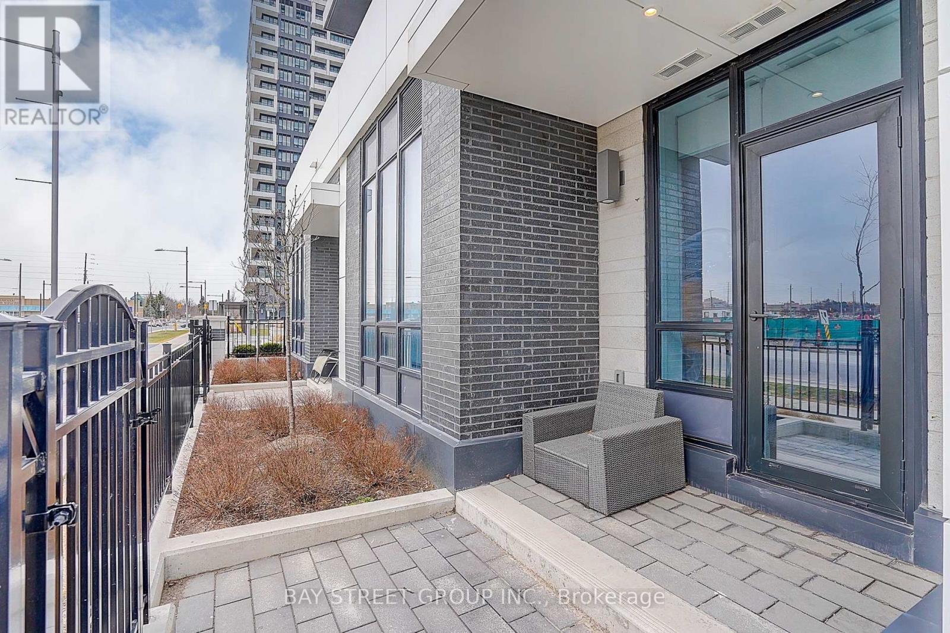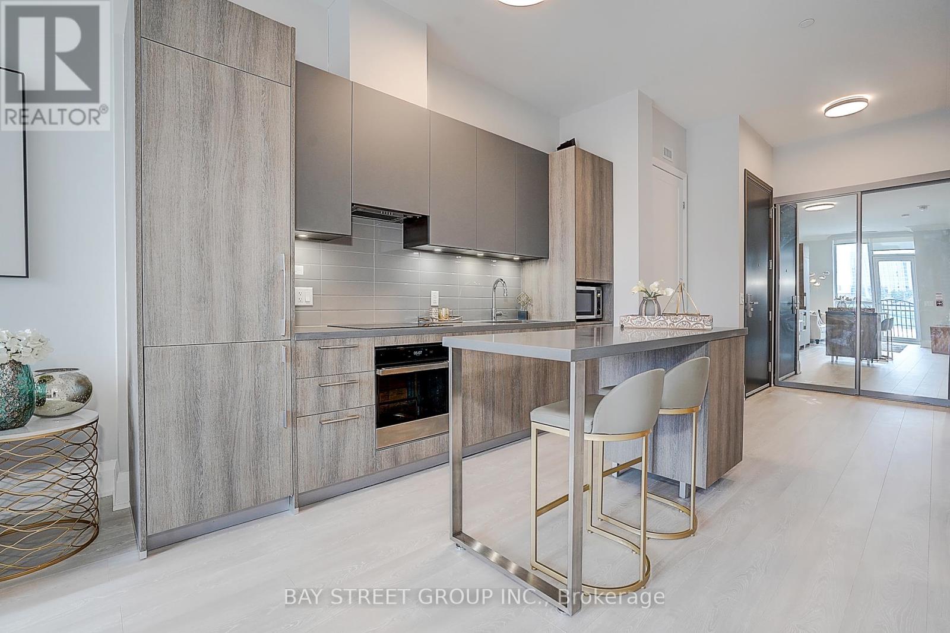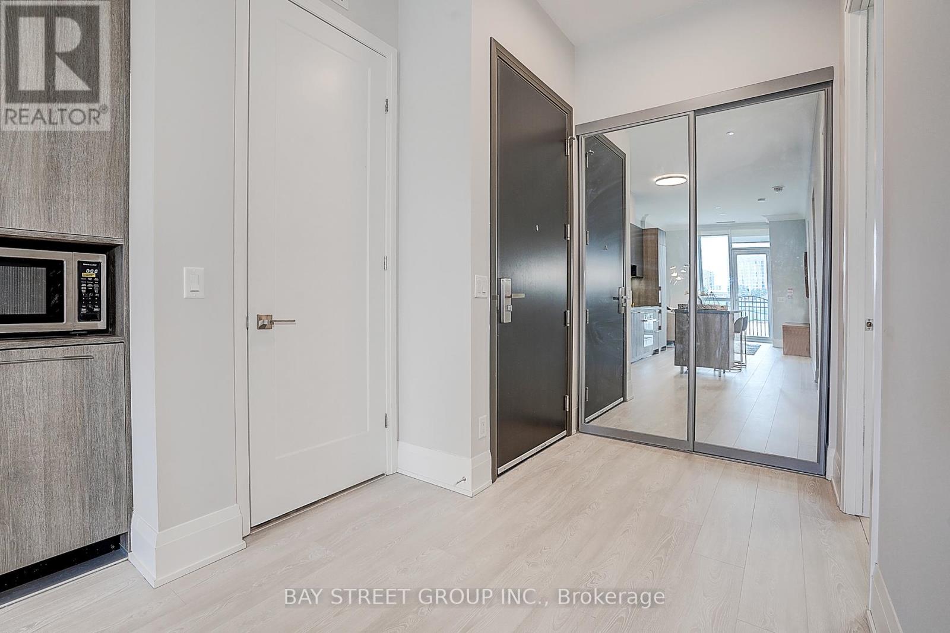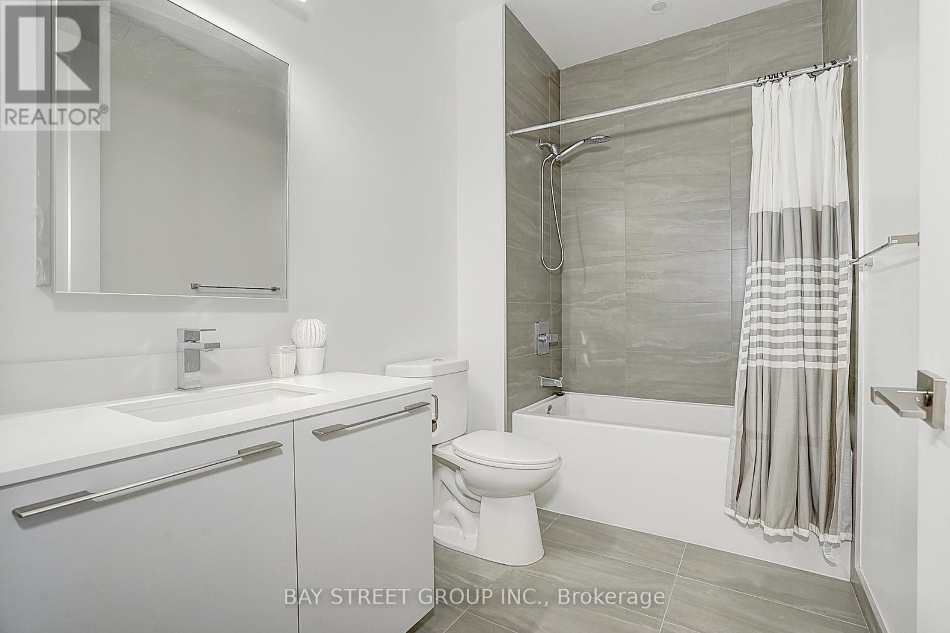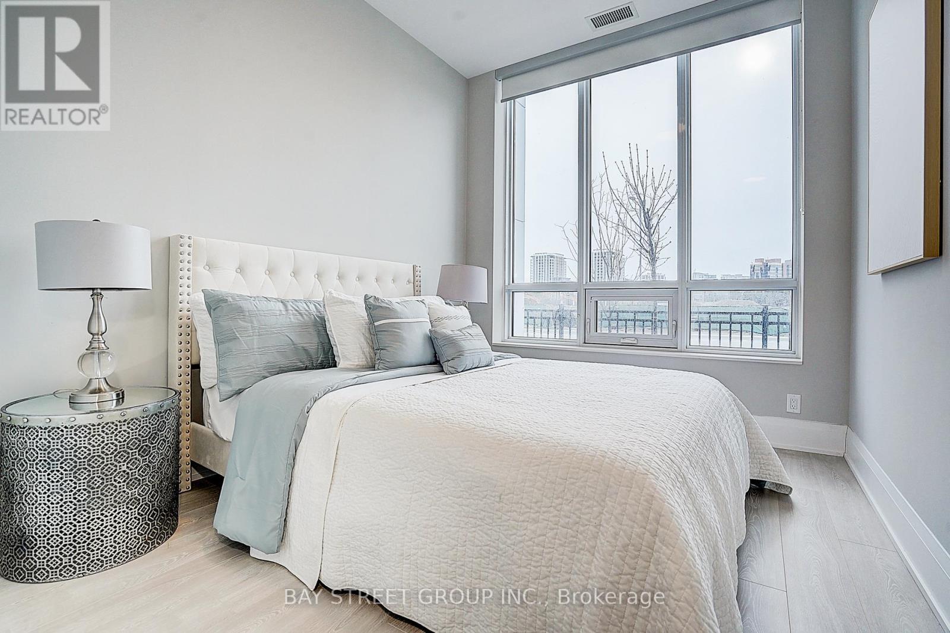108 - 8 Water Walk Drive Markham (Unionville), Ontario L3R 6L4
$749,000Maintenance, Heat, Common Area Maintenance, Insurance, Parking
$429 Monthly
Maintenance, Heat, Common Area Maintenance, Insurance, Parking
$429 MonthlyAre you looking for a condo unit with your own private entrance? How about an all day sun filled 119 Sq.Ft ground level patio? And an unobstructed western view with breathtaking sunset? All of these in a 1+1 bed/2bath setting with a huge walk-in closet in a upscale building in the heart of Unionville? You can have it all! Spacious 780 sf +119sf Patio Space (Floor Plan). Stylish and high- quality finishes thru-out. 10-ft ceiling, open concept, functional layout with no space waste. Large Den with a door that can be used as a second bedroom. Modern Kitchen featuring B/I SS Appliances, Large island, backsplash, and upgraded Countertop. Enjoy top-notch building amenities including 24 Hr Concierge, 2-Storey Amenity Pavilion including Gym, Indoor Pool, Party Room & More. Convenient location Close To Go Station, Highways 7, 407 and 404. Walking Distance to Downtown Markham, Restaurants, Banks and Cineplex. (id:49269)
Property Details
| MLS® Number | N12064234 |
| Property Type | Single Family |
| Community Name | Unionville |
| AmenitiesNearBy | Park, Schools |
| CommunityFeatures | Pet Restrictions |
| Features | Ravine, Conservation/green Belt, Balcony, Carpet Free, In Suite Laundry |
| ParkingSpaceTotal | 1 |
Building
| BathroomTotal | 2 |
| BedroomsAboveGround | 1 |
| BedroomsBelowGround | 1 |
| BedroomsTotal | 2 |
| Age | 0 To 5 Years |
| Amenities | Security/concierge, Recreation Centre, Exercise Centre, Visitor Parking, Storage - Locker |
| Appliances | Dryer, Washer |
| CoolingType | Central Air Conditioning |
| ExteriorFinish | Concrete |
| FlooringType | Laminate |
| HeatingFuel | Natural Gas |
| HeatingType | Forced Air |
| SizeInterior | 700 - 799 Sqft |
| Type | Apartment |
Parking
| Underground | |
| Garage |
Land
| Acreage | No |
| LandAmenities | Park, Schools |
| ZoningDescription | Residential |
Rooms
| Level | Type | Length | Width | Dimensions |
|---|---|---|---|---|
| Main Level | Living Room | 3.048 m | 3.048 m | 3.048 m x 3.048 m |
| Main Level | Kitchen | 5.1816 m | 2.7432 m | 5.1816 m x 2.7432 m |
| Main Level | Bedroom | 3.048 m | 2.7432 m | 3.048 m x 2.7432 m |
| Main Level | Bedroom 2 | 2.7432 m | 2.7432 m | 2.7432 m x 2.7432 m |
https://www.realtor.ca/real-estate/28125874/108-8-water-walk-drive-markham-unionville-unionville
Interested?
Contact us for more information










