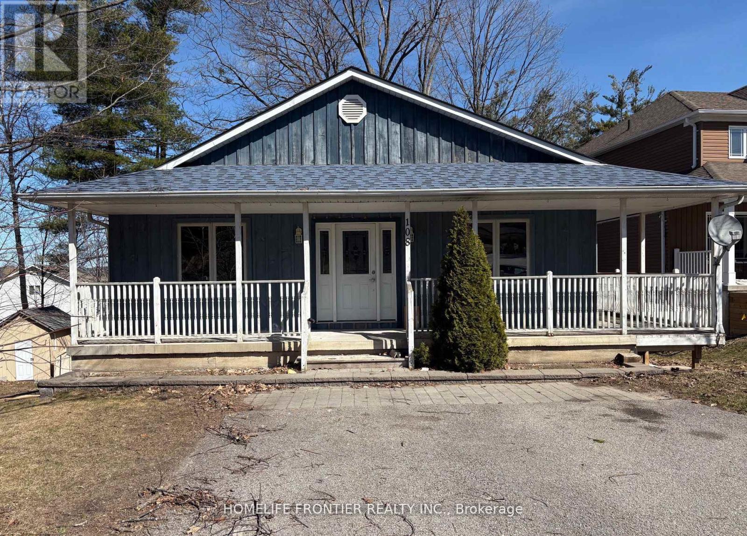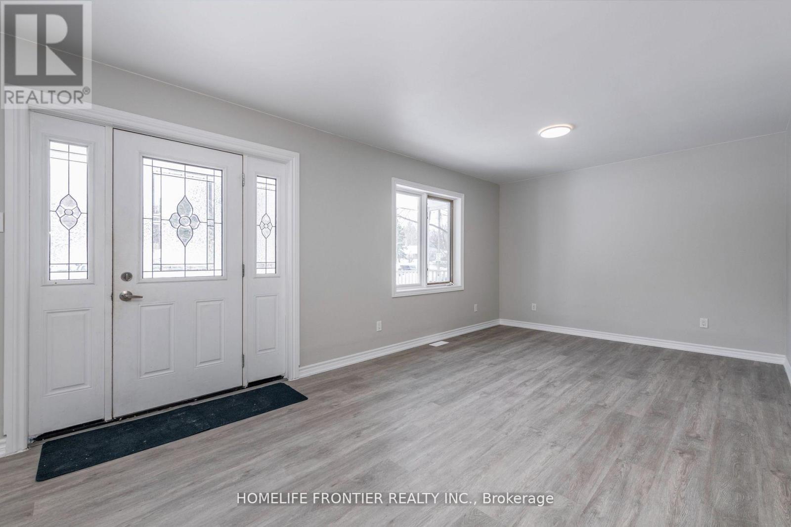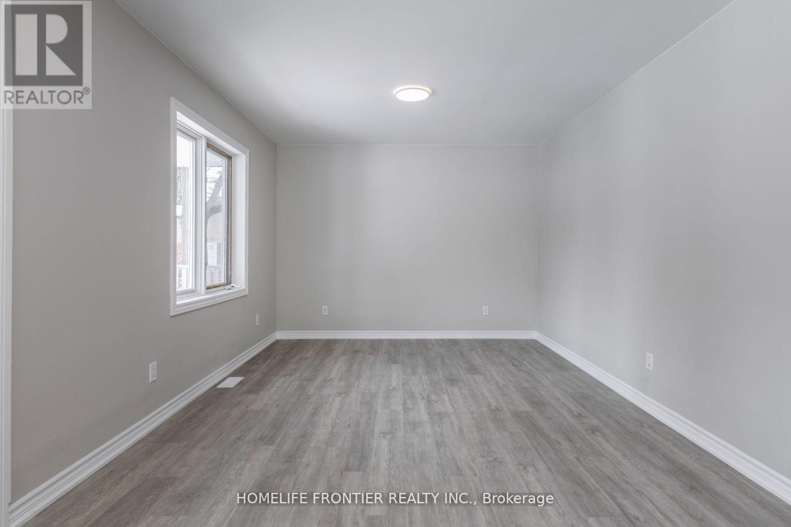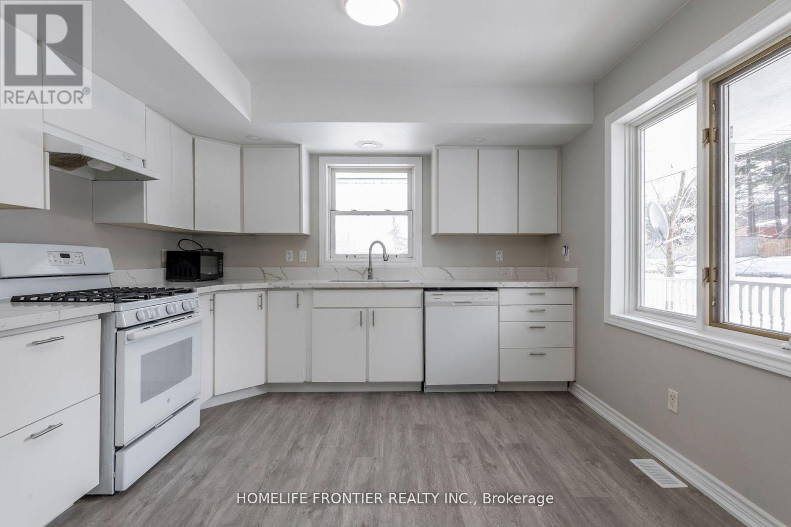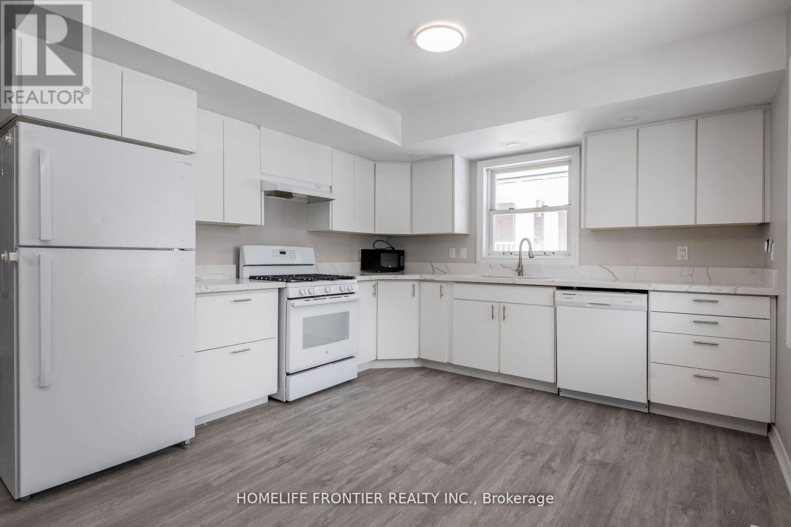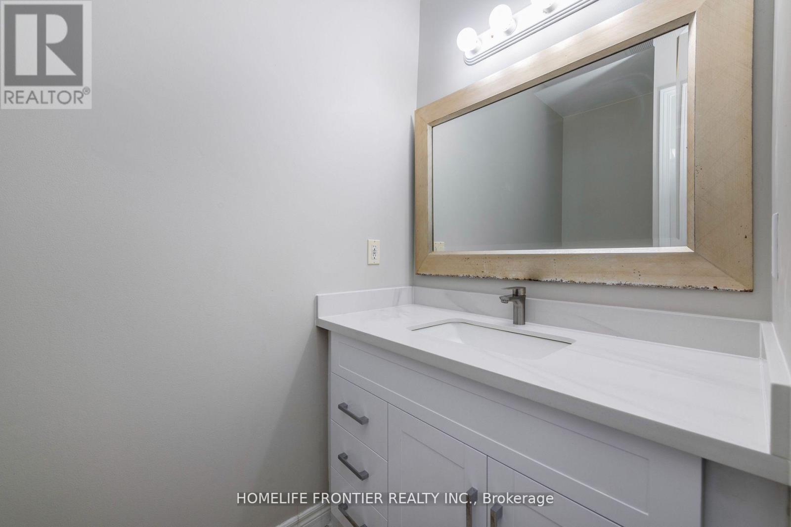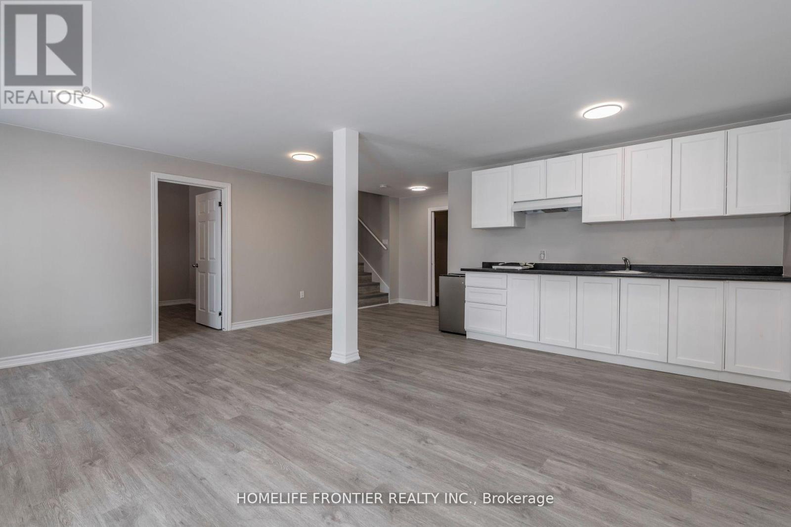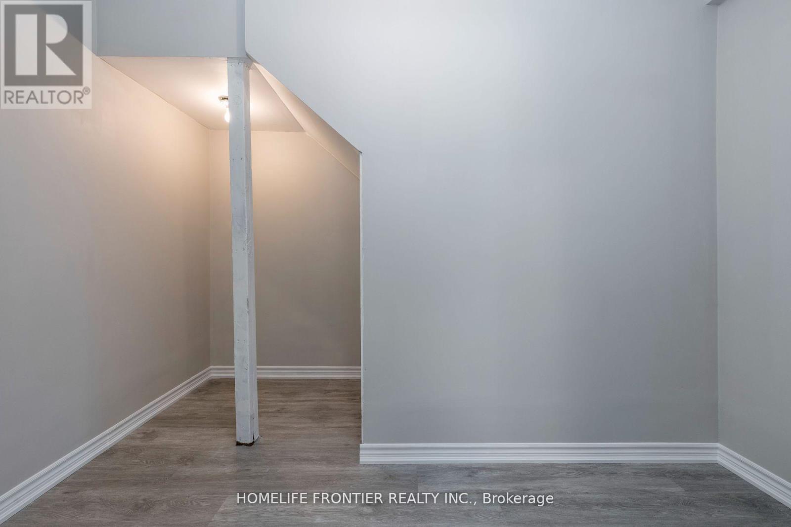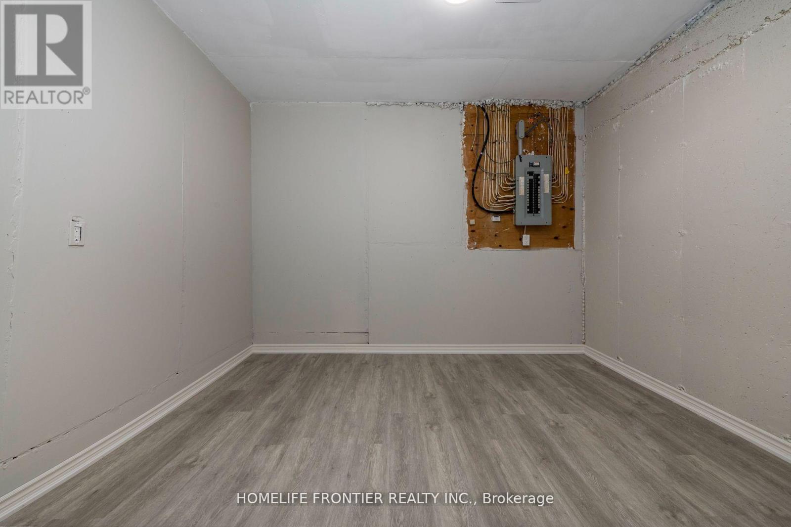416-218-8800
admin@hlfrontier.com
108 Ardagh Road Barrie (Ardagh), Ontario L4N 9B7
4 Bedroom
2 Bathroom
1100 - 1500 sqft
Bungalow
Window Air Conditioner
Forced Air
$3,150 Monthly
Fully Renovated Spacious Ranch Bungalow 3+1 Bedroom, 1+1 Bath, Furnace And Roof Done 2019,SingleKeyWrap Around Porch With Side Entry, Private Balcony On Main Level, Walk-Out Basement, Private Yard, Great South Barrie Location, Ideal Commuter Route with Easy Access to Highway 400. Not pets, no smokers. Tenant pays for utilities (id:49269)
Property Details
| MLS® Number | S12189185 |
| Property Type | Single Family |
| Community Name | Ardagh |
| ParkingSpaceTotal | 4 |
Building
| BathroomTotal | 2 |
| BedroomsAboveGround | 3 |
| BedroomsBelowGround | 1 |
| BedroomsTotal | 4 |
| ArchitecturalStyle | Bungalow |
| BasementFeatures | Apartment In Basement |
| BasementType | N/a |
| ConstructionStyleAttachment | Detached |
| CoolingType | Window Air Conditioner |
| ExteriorFinish | Wood |
| FlooringType | Vinyl |
| FoundationType | Concrete |
| HeatingFuel | Natural Gas |
| HeatingType | Forced Air |
| StoriesTotal | 1 |
| SizeInterior | 1100 - 1500 Sqft |
| Type | House |
| UtilityWater | Municipal Water |
Parking
| No Garage |
Land
| Acreage | No |
| Sewer | Sanitary Sewer |
| SizeDepth | 138 Ft ,3 In |
| SizeFrontage | 49 Ft ,2 In |
| SizeIrregular | 49.2 X 138.3 Ft |
| SizeTotalText | 49.2 X 138.3 Ft |
Rooms
| Level | Type | Length | Width | Dimensions |
|---|---|---|---|---|
| Basement | Bedroom | 3.35 m | 3.96 m | 3.35 m x 3.96 m |
| Basement | Recreational, Games Room | 4.27 m | 5.49 m | 4.27 m x 5.49 m |
| Main Level | Kitchen | 3.5 m | 3.66 m | 3.5 m x 3.66 m |
| Main Level | Living Room | 3.05 m | 6.1 m | 3.05 m x 6.1 m |
| Main Level | Dining Room | 2.13 m | 3.05 m | 2.13 m x 3.05 m |
| Main Level | Bedroom | 3.35 m | 3.96 m | 3.35 m x 3.96 m |
| Main Level | Bedroom 2 | 2.74 m | 2.74 m | 2.74 m x 2.74 m |
| Main Level | Bedroom 3 | 3.51 m | 3.35 m | 3.51 m x 3.35 m |
| Main Level | Bathroom | 1.83 m | 2.44 m | 1.83 m x 2.44 m |
Utilities
| Cable | Available |
| Electricity | Available |
https://www.realtor.ca/real-estate/28401396/108-ardagh-road-barrie-ardagh-ardagh
Interested?
Contact us for more information

