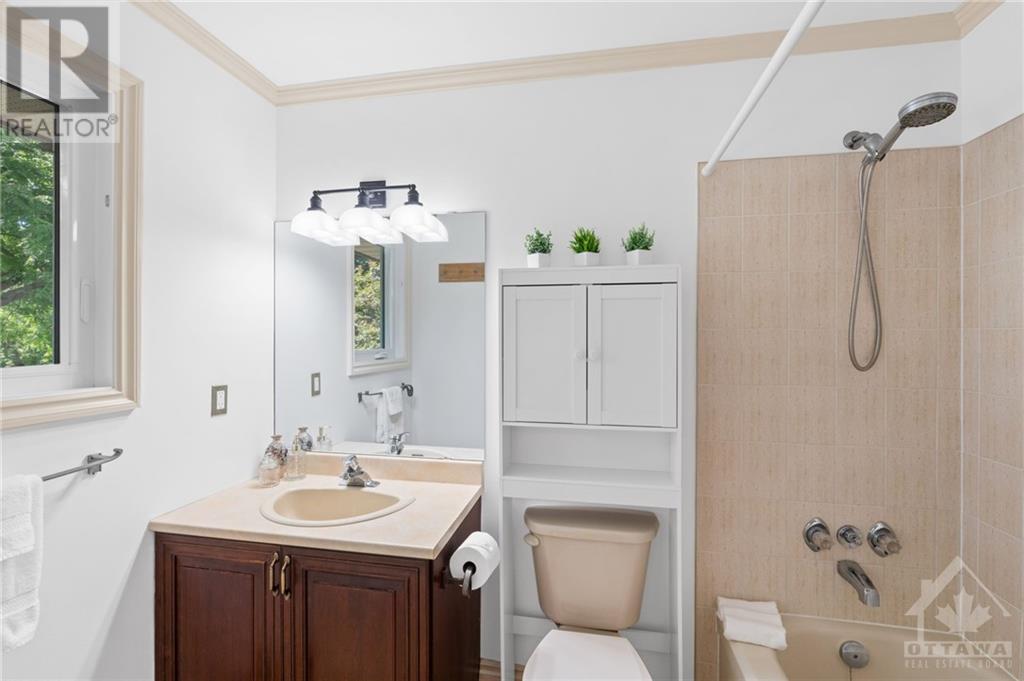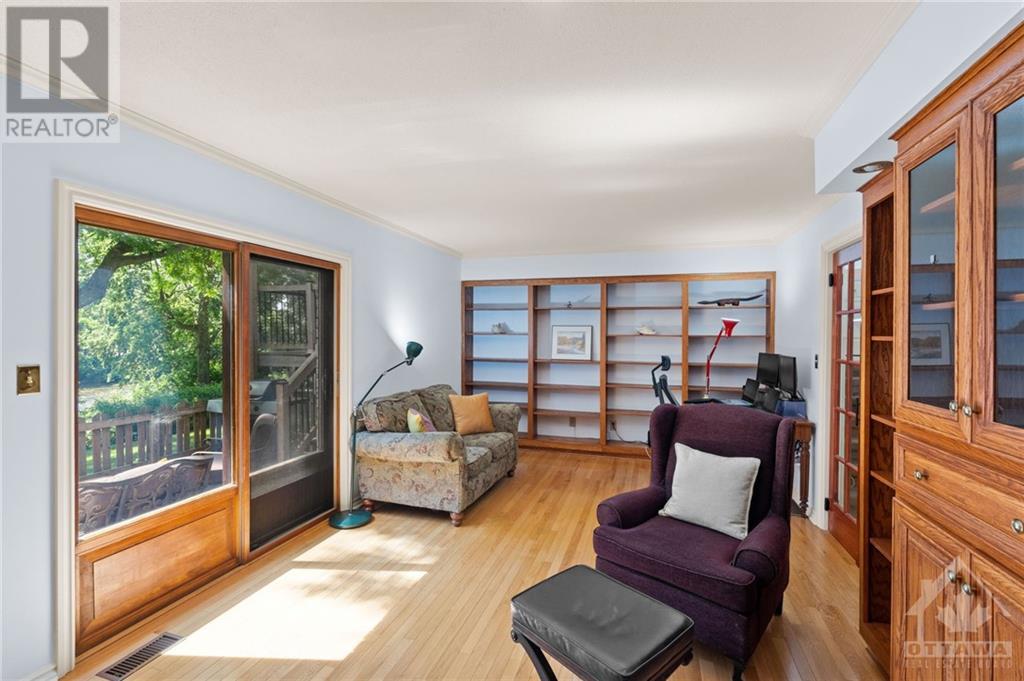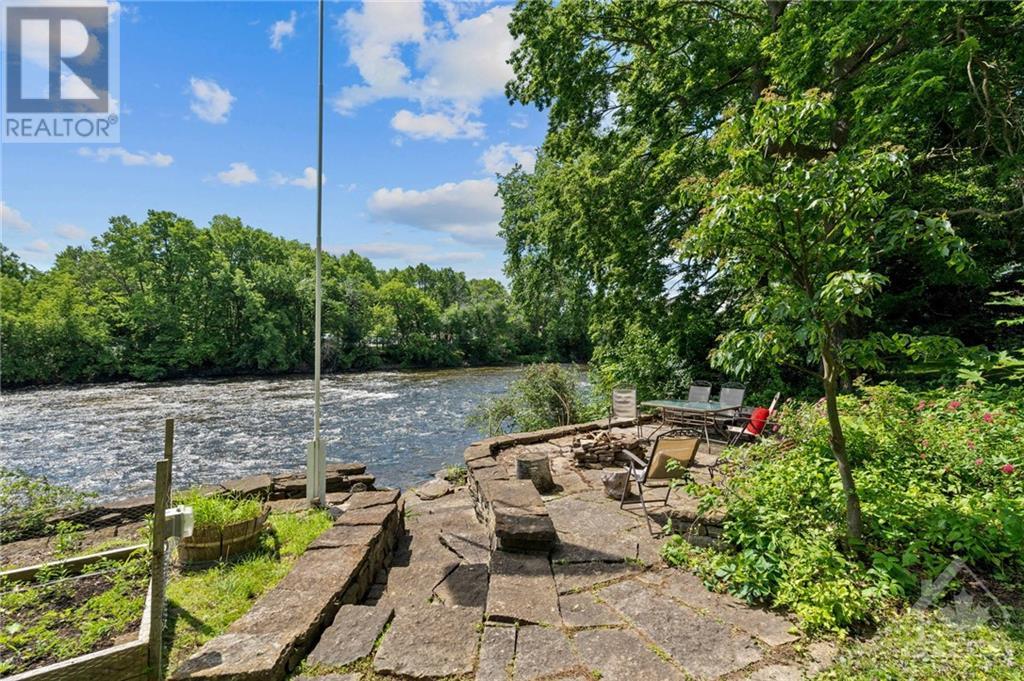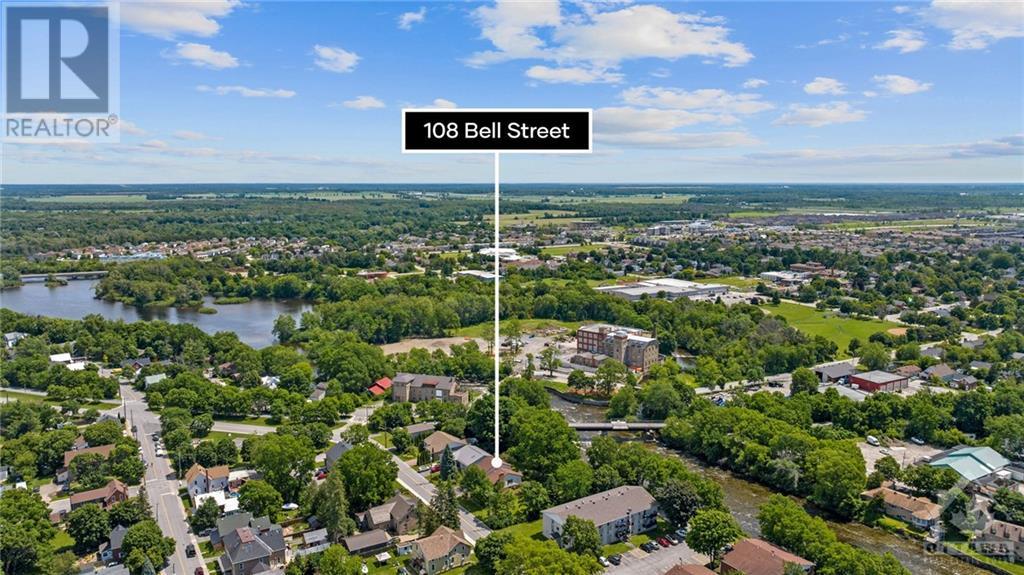3 Bedroom
3 Bathroom
Fireplace
Central Air Conditioning
Forced Air
Landscaped
$749,000
This exquisite home on the Mississippi River rapids offers both elegance and tranquility. Experience the soothing sound of the river. Enjoy a campfire at the stone patio by the river. Custom-built split-level with plenty of windows and hardwood flooring. Main floor living/dining with fireplace. Bright and open eat-in kitchen & walk-out deck. Upstairs is a main bedroom with ensuite & plenty of closet space & 2 other bedrooms & a full bath. Lower-level den/living room with fireplace and walk-out to the fenced-in rear yard.Basement has a laundry room, office with plenty of natural light, easily set up as an in-law suite. Oversized 2 car garage with inside/outside entry. Be entertained by ducks & herons. Fly fish at your doorstep. Private kayak access to the river. Mature trees and perennial flowers. Raised planters. Backyard lighting. Situated a short walk to many eateries, the arena, pool, hospital, parks, schools, and walking trails.This waterfront property is a rare and remarkable gem. (id:49269)
Property Details
|
MLS® Number
|
1395708 |
|
Property Type
|
Single Family |
|
Neigbourhood
|
Carleton Place |
|
Amenities Near By
|
Recreation Nearby, Shopping, Water Nearby |
|
Features
|
Treed, Automatic Garage Door Opener |
|
Parking Space Total
|
6 |
|
Structure
|
Deck, Patio(s) |
|
View Type
|
River View |
Building
|
Bathroom Total
|
3 |
|
Bedrooms Above Ground
|
3 |
|
Bedrooms Total
|
3 |
|
Appliances
|
Refrigerator, Dishwasher, Dryer, Freezer, Hood Fan, Microwave, Stove, Washer, Blinds |
|
Basement Development
|
Finished |
|
Basement Type
|
Full (finished) |
|
Constructed Date
|
1988 |
|
Construction Style Attachment
|
Detached |
|
Cooling Type
|
Central Air Conditioning |
|
Exterior Finish
|
Brick, Siding |
|
Fireplace Present
|
Yes |
|
Fireplace Total
|
2 |
|
Flooring Type
|
Hardwood, Laminate, Tile |
|
Foundation Type
|
Poured Concrete |
|
Heating Fuel
|
Natural Gas |
|
Heating Type
|
Forced Air |
|
Stories Total
|
2 |
|
Type
|
House |
|
Utility Water
|
Municipal Water |
Parking
|
Attached Garage
|
|
|
Inside Entry
|
|
|
Surfaced
|
|
Land
|
Access Type
|
Water Access |
|
Acreage
|
No |
|
Land Amenities
|
Recreation Nearby, Shopping, Water Nearby |
|
Landscape Features
|
Landscaped |
|
Sewer
|
Municipal Sewage System |
|
Size Depth
|
182 Ft |
|
Size Frontage
|
69 Ft ,3 In |
|
Size Irregular
|
69.27 Ft X 181.98 Ft |
|
Size Total Text
|
69.27 Ft X 181.98 Ft |
|
Zoning Description
|
Residential |
Rooms
| Level |
Type |
Length |
Width |
Dimensions |
|
Second Level |
Primary Bedroom |
|
|
15'0" x 14'7" |
|
Second Level |
Other |
|
|
5'9" x 4'3" |
|
Second Level |
4pc Ensuite Bath |
|
|
9'6" x 4'10" |
|
Second Level |
Bedroom |
|
|
13'4" x 9'10" |
|
Second Level |
Bedroom |
|
|
10'0" x 9'6" |
|
Second Level |
Other |
|
|
5'11" x 4'3" |
|
Second Level |
4pc Bathroom |
|
|
9'10" x 5'0" |
|
Lower Level |
Family Room |
|
|
20'3" x 18'10" |
|
Lower Level |
3pc Bathroom |
|
|
6'11" x 6'4" |
|
Lower Level |
Recreation Room |
|
|
14'2" x 8'7" |
|
Lower Level |
Laundry Room |
|
|
12'1" x 8'1" |
|
Lower Level |
Utility Room |
|
|
20'1" x 12'1" |
|
Lower Level |
Storage |
|
|
5'7" x 5'2" |
|
Main Level |
Foyer |
|
|
24'3" x 5'7" |
|
Main Level |
Living Room |
|
|
15'4" x 14'2" |
|
Main Level |
Kitchen |
|
|
11'5" x 10'2" |
|
Main Level |
Eating Area |
|
|
9'11" x 9'3" |
|
Main Level |
Dining Room |
|
|
12'10" x 9'9" |
https://www.realtor.ca/real-estate/27116282/108-bell-street-carleton-place-carleton-place
































