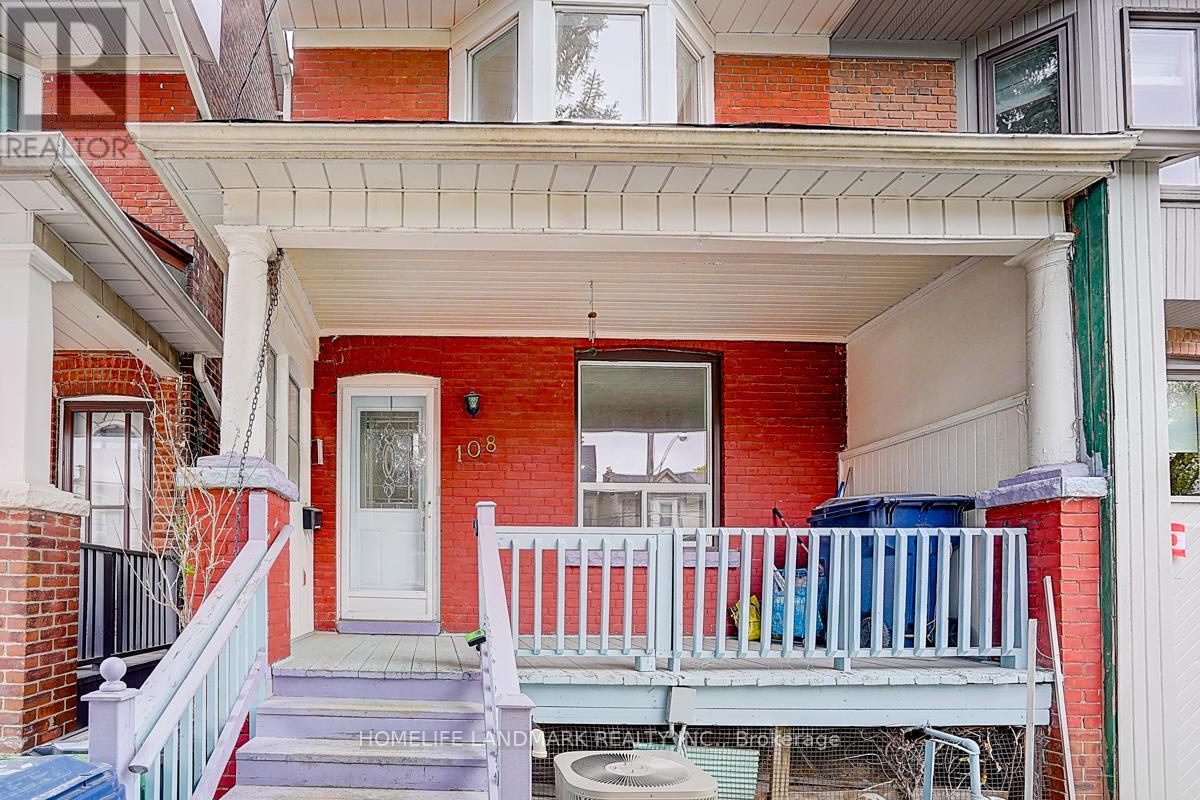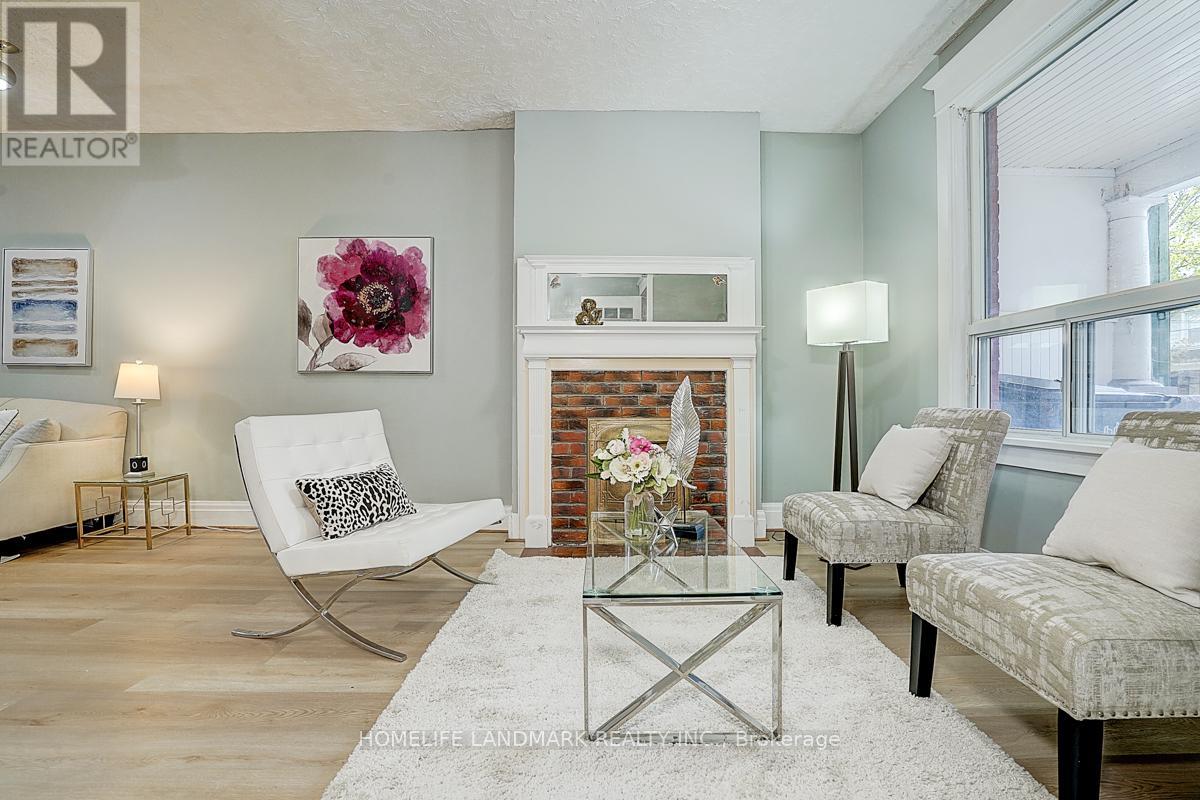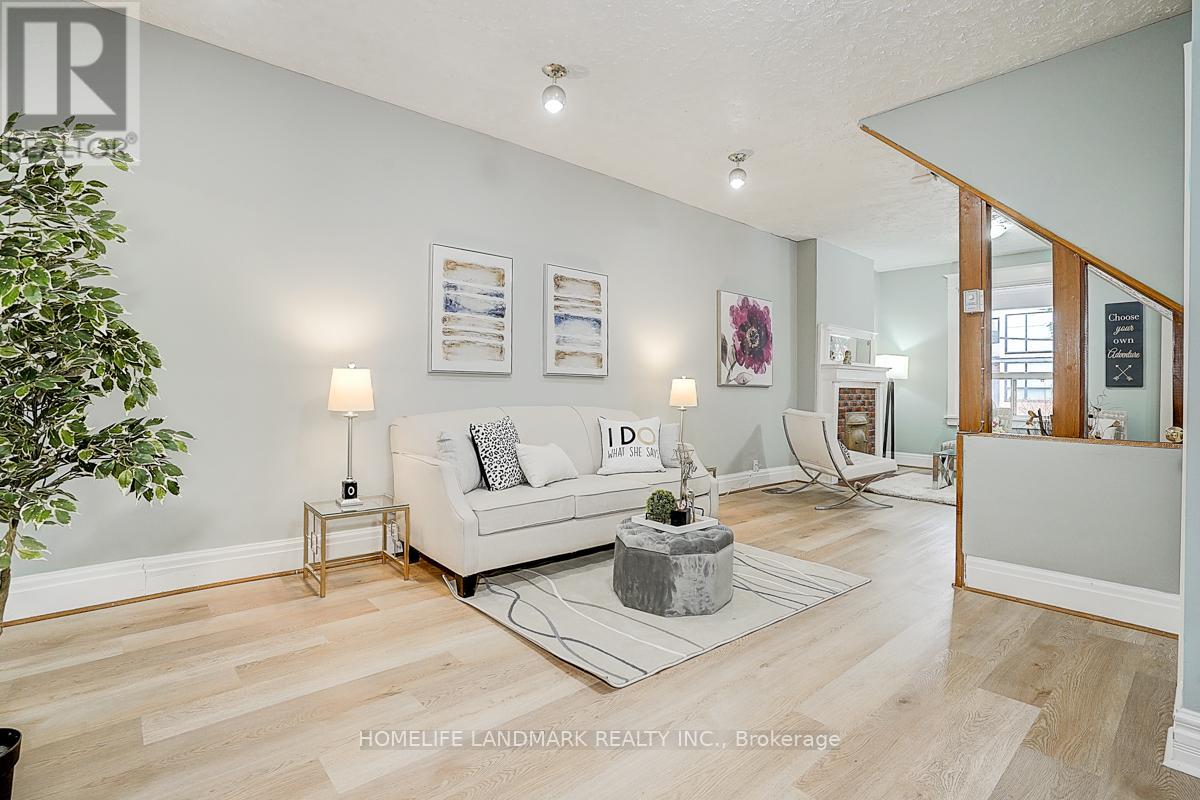416-218-8800
admin@hlfrontier.com
108 Cambridge Avenue Toronto (Playter Estates-Danforth), Ontario M4K 2L6
3 Bedroom
3 Bathroom
Fireplace
Central Air Conditioning
Forced Air
$890,000
Welcome to this spacious 3-bedroom, 3-bathroom semi-detached home in the highly sought-after Playter Estates, just steps from the vibrant Danforth shops, cafes, and restaurants. Perfectly situated in the Jackman Public School district and close to Riverdale Park, this home offers an unbeatable location with easy access to the subway, making commuting a breeze. (id:49269)
Property Details
| MLS® Number | E12139242 |
| Property Type | Single Family |
| Community Name | Playter Estates-Danforth |
Building
| BathroomTotal | 3 |
| BedroomsAboveGround | 3 |
| BedroomsTotal | 3 |
| Appliances | Water Meter, Stove, Washer, Refrigerator |
| BasementDevelopment | Partially Finished |
| BasementFeatures | Separate Entrance |
| BasementType | N/a (partially Finished) |
| ConstructionStyleAttachment | Semi-detached |
| CoolingType | Central Air Conditioning |
| ExteriorFinish | Brick, Vinyl Siding |
| FireplacePresent | Yes |
| FlooringType | Hardwood, Carpeted |
| FoundationType | Poured Concrete |
| HalfBathTotal | 1 |
| HeatingFuel | Natural Gas |
| HeatingType | Forced Air |
| StoriesTotal | 2 |
| Type | House |
| UtilityWater | Municipal Water |
Parking
| No Garage |
Land
| Acreage | No |
| Sewer | Sanitary Sewer |
| SizeDepth | 117 Ft ,9 In |
| SizeFrontage | 17 Ft ,5 In |
| SizeIrregular | 17.49 X 117.75 Ft |
| SizeTotalText | 17.49 X 117.75 Ft |
Rooms
| Level | Type | Length | Width | Dimensions |
|---|---|---|---|---|
| Second Level | Bedroom | 4.45 m | 3.3 m | 4.45 m x 3.3 m |
| Second Level | Bedroom 2 | 3.58 m | 3.63 m | 3.58 m x 3.63 m |
| Second Level | Bedroom 3 | 3.99 m | 2.26 m | 3.99 m x 2.26 m |
| Second Level | Other | 2.62 m | 2.29 m | 2.62 m x 2.29 m |
| Basement | Utility Room | 4.22 m | 2.93 m | 4.22 m x 2.93 m |
| Basement | Other | 4.72 m | 3.84 m | 4.72 m x 3.84 m |
| Basement | Other | 4.45 m | 2.97 m | 4.45 m x 2.97 m |
| Main Level | Living Room | 4.42 m | 4.37 m | 4.42 m x 4.37 m |
| Main Level | Dining Room | 4.42 m | 4.17 m | 4.42 m x 4.17 m |
| Main Level | Kitchen | 4.06 m | 3.66 m | 4.06 m x 3.66 m |
Interested?
Contact us for more information



























