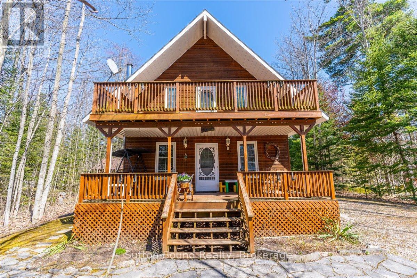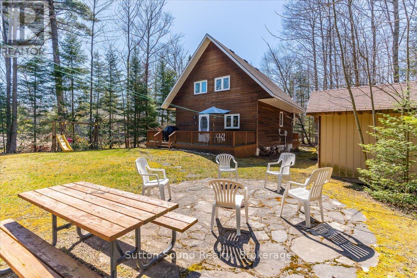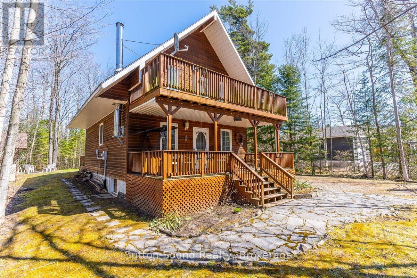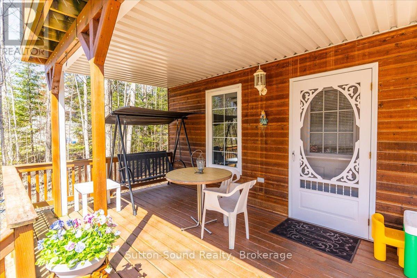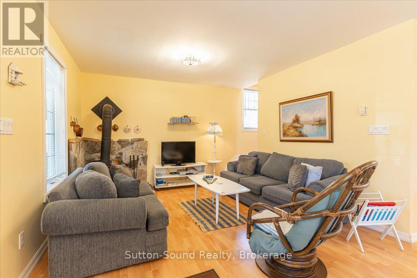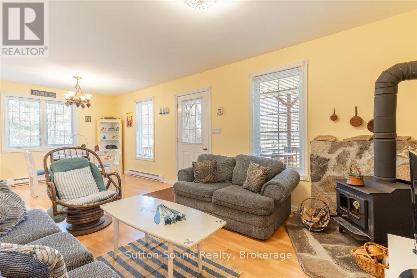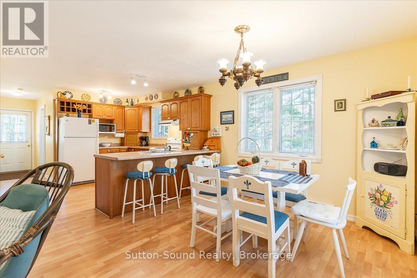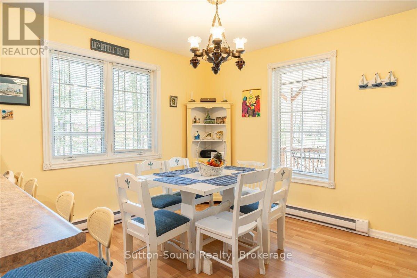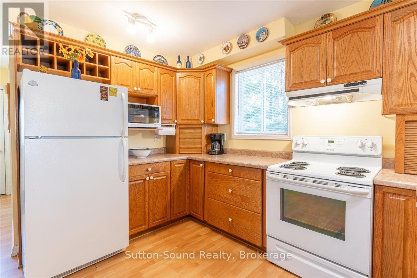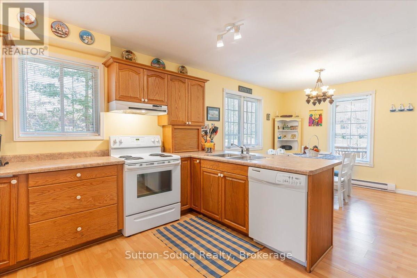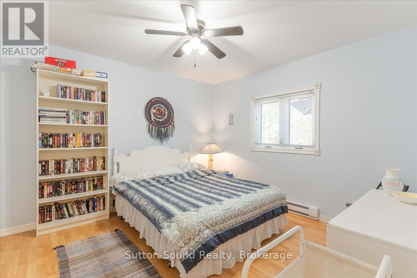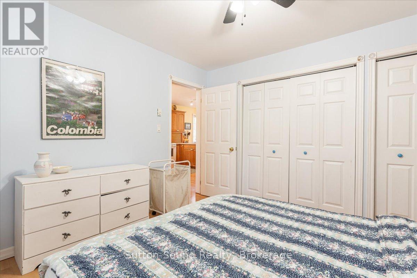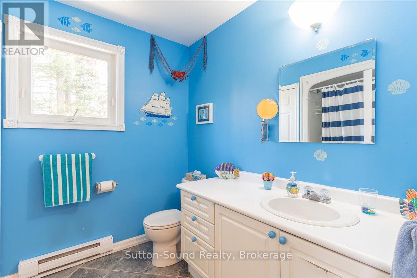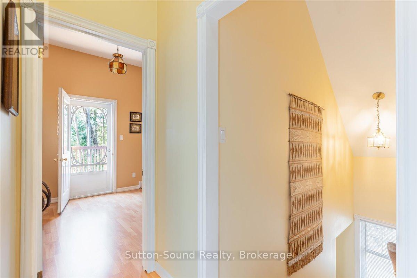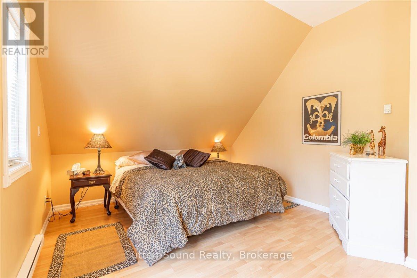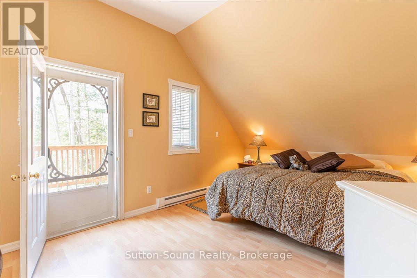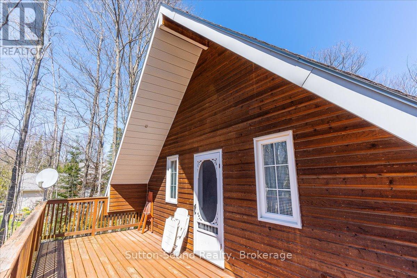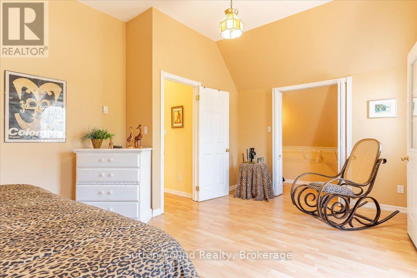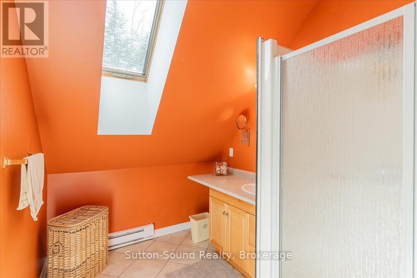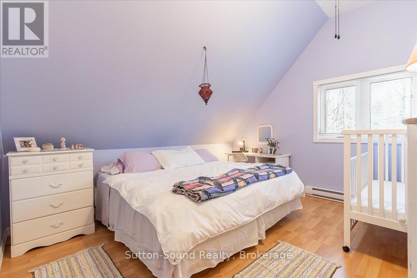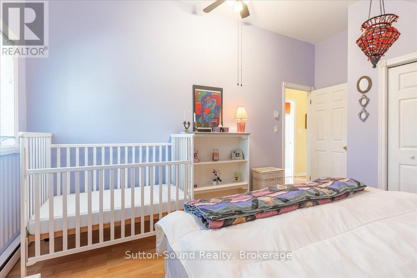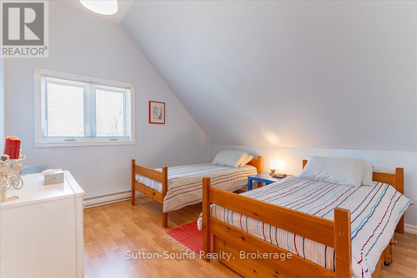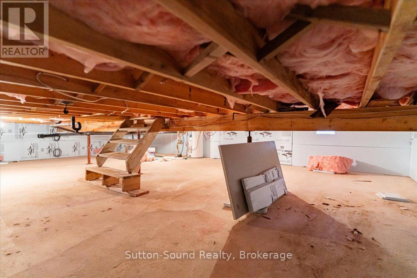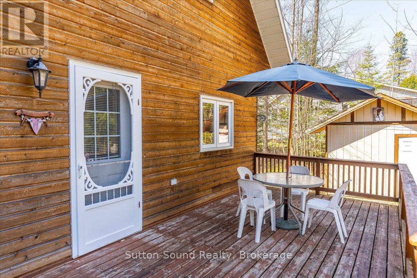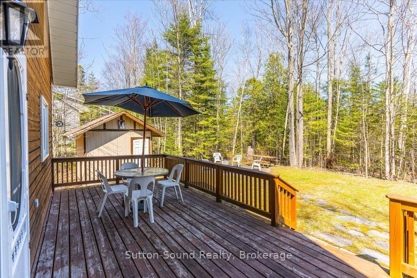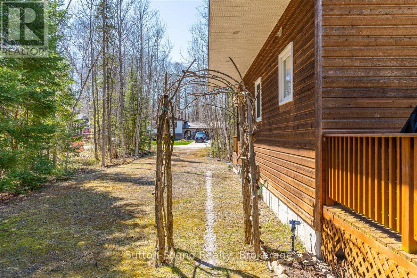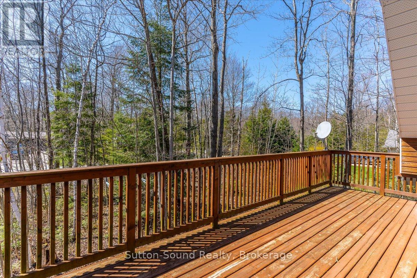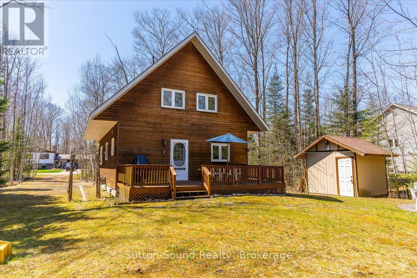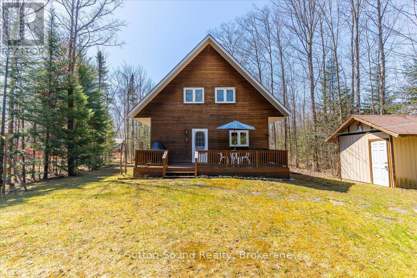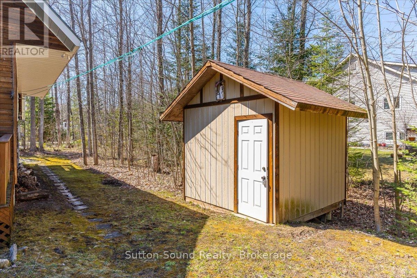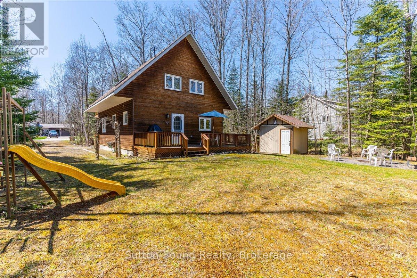4 Bedroom
2 Bathroom
1100 - 1500 sqft
Chalet
Fireplace
Baseboard Heaters
$559,999
Welcome to this beautifully maintained 4-season cottage, perfectly situated in a peaceful area backing onto lush green space. This turn-key property offers 4 spacious bedrooms and 2 full bathrooms, making it ideal for families, weekend getaways, or investment opportunities.Enjoy the convenience of main-floor laundry, a cozy front porch, and a spacious back deck for outdoor entertaining. The second-floor primary bedroom features a private balcony, perfect for morning coffee or evening relaxation. A fire pit and garden shed add to the outdoor charm. Natural gas available at the road and a new roof (2024). Located close to trails, the beach, and all the amenities of Sauble Beach, this is a rare opportunity to own a slice of nature with modern comforts. Don't miss out schedule your viewing today! (id:49269)
Property Details
|
MLS® Number
|
X12062069 |
|
Property Type
|
Single Family |
|
Community Name
|
South Bruce Peninsula |
|
AmenitiesNearBy
|
Beach, Marina, Park, Schools |
|
EquipmentType
|
None |
|
Features
|
Wooded Area, Backs On Greenbelt |
|
ParkingSpaceTotal
|
4 |
|
RentalEquipmentType
|
None |
|
Structure
|
Porch, Deck, Shed |
Building
|
BathroomTotal
|
2 |
|
BedroomsAboveGround
|
4 |
|
BedroomsTotal
|
4 |
|
Age
|
16 To 30 Years |
|
Amenities
|
Fireplace(s) |
|
Appliances
|
Water Heater, Water Meter, Dishwasher, Dryer, Furniture, Microwave, Stove, Washer, Window Coverings, Refrigerator |
|
ArchitecturalStyle
|
Chalet |
|
BasementType
|
Crawl Space |
|
ConstructionStyleAttachment
|
Detached |
|
ExteriorFinish
|
Wood |
|
FireplacePresent
|
Yes |
|
FireplaceTotal
|
1 |
|
FireplaceType
|
Woodstove |
|
FoundationType
|
Concrete |
|
HeatingFuel
|
Electric |
|
HeatingType
|
Baseboard Heaters |
|
SizeInterior
|
1100 - 1500 Sqft |
|
Type
|
House |
|
UtilityWater
|
Municipal Water |
Parking
Land
|
AccessType
|
Year-round Access, Marina Docking |
|
Acreage
|
No |
|
LandAmenities
|
Beach, Marina, Park, Schools |
|
Sewer
|
Septic System |
|
SizeDepth
|
150 Ft |
|
SizeFrontage
|
105 Ft |
|
SizeIrregular
|
105 X 150 Ft |
|
SizeTotalText
|
105 X 150 Ft |
|
ZoningDescription
|
R3 |
Rooms
| Level |
Type |
Length |
Width |
Dimensions |
|
Second Level |
Bathroom |
2.41 m |
2.01 m |
2.41 m x 2.01 m |
|
Second Level |
Bedroom 2 |
4.6 m |
3.43 m |
4.6 m x 3.43 m |
|
Second Level |
Bedroom 3 |
3.48 m |
3.53 m |
3.48 m x 3.53 m |
|
Second Level |
Primary Bedroom |
5.77 m |
3.66 m |
5.77 m x 3.66 m |
|
Main Level |
Bathroom |
2.13 m |
2.44 m |
2.13 m x 2.44 m |
|
Main Level |
Bedroom |
3.43 m |
3.51 m |
3.43 m x 3.51 m |
|
Main Level |
Living Room |
7.01 m |
3.61 m |
7.01 m x 3.61 m |
|
Main Level |
Kitchen |
3.4 m |
3.66 m |
3.4 m x 3.66 m |
Utilities
https://www.realtor.ca/real-estate/28120869/108-fedy-drive-south-bruce-peninsula-south-bruce-peninsula

