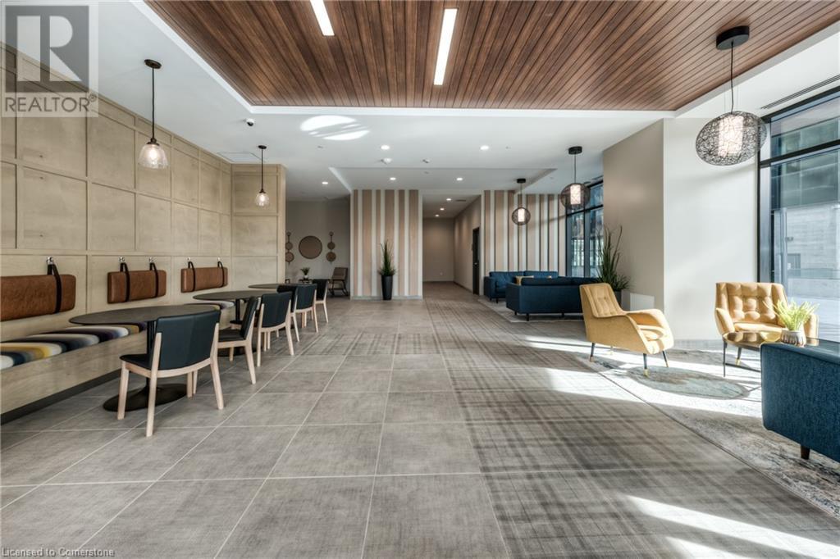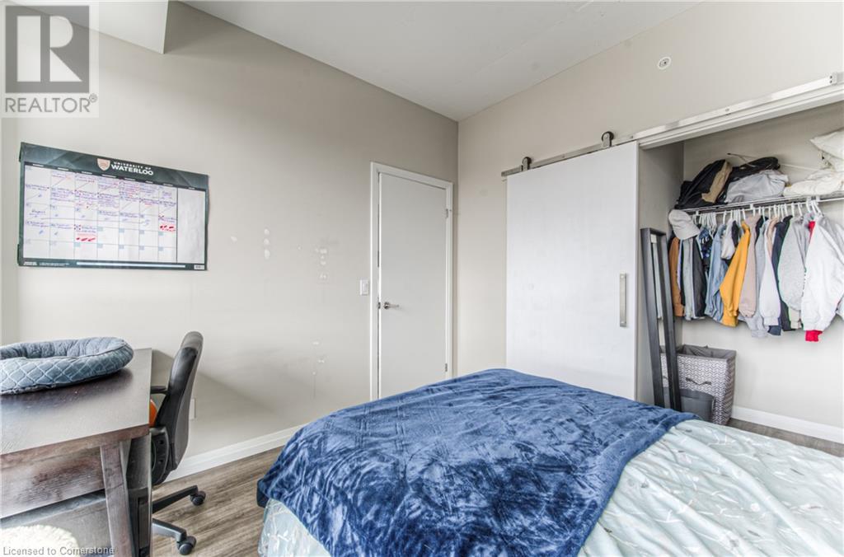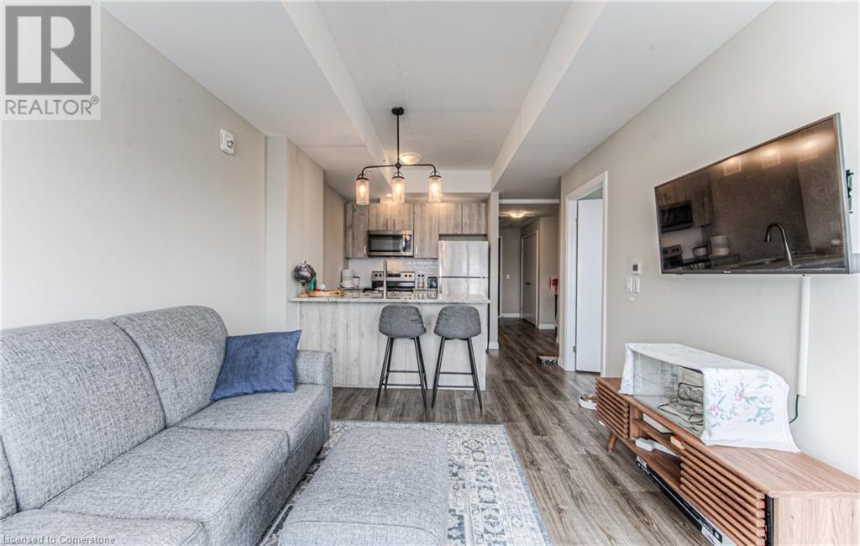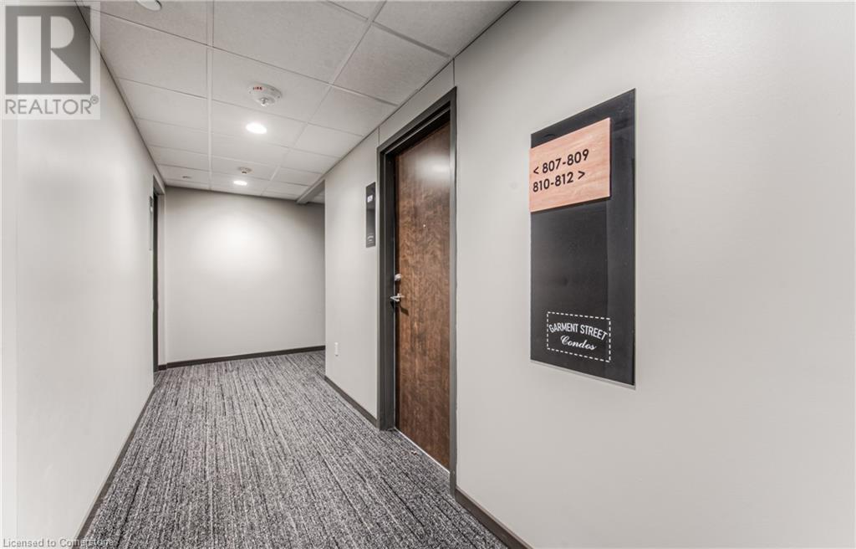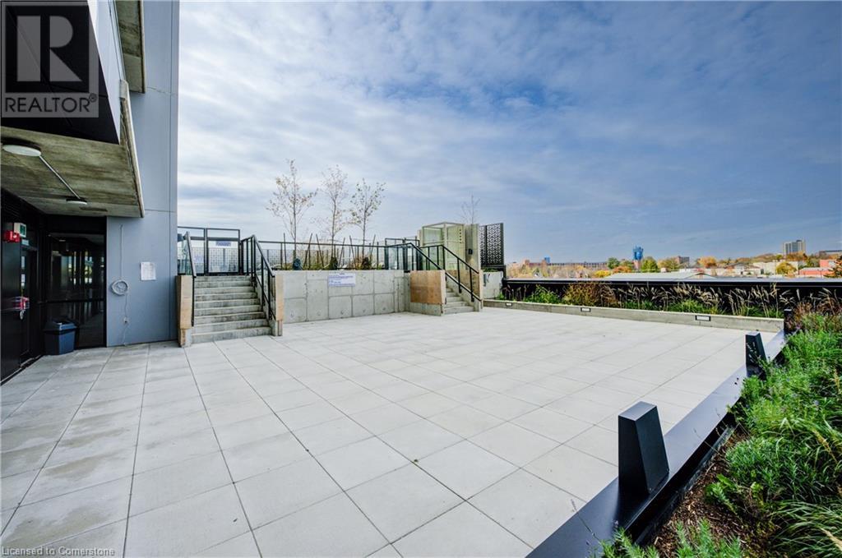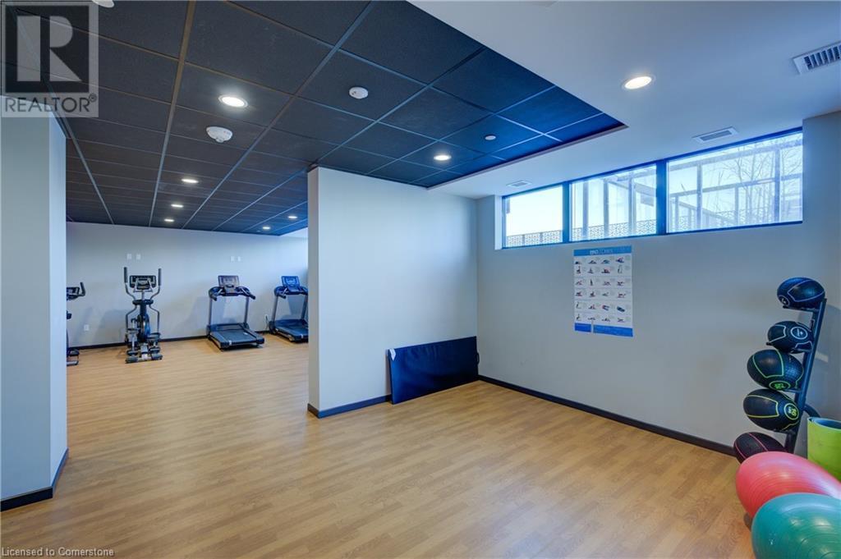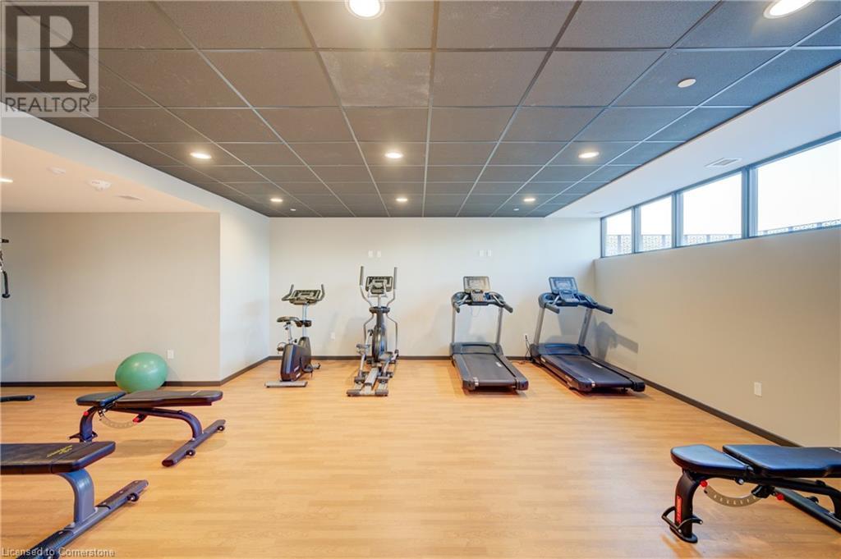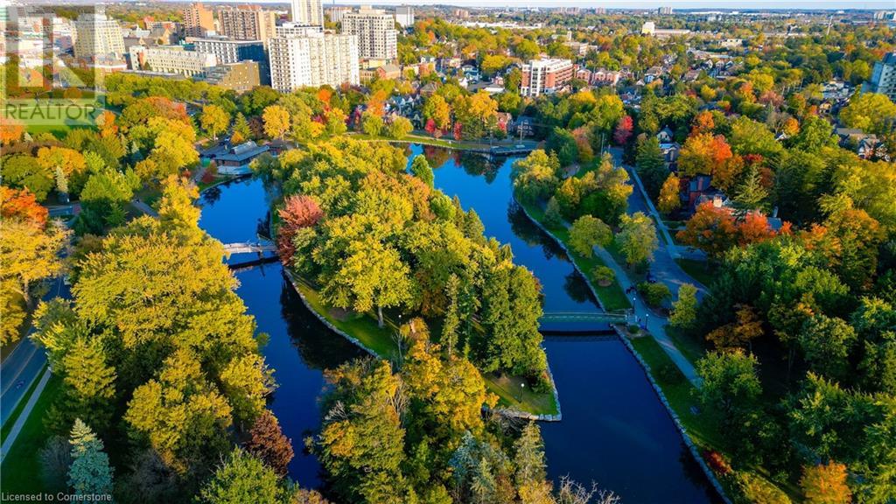1 Bedroom
1 Bathroom
540 sqft
Central Air Conditioning
Forced Air
$1,800 MonthlyInsurance, Heat, Landscaping, Property Management, Water, Exterior Maintenance
THE PLACE TO BE IS TOWER THREE!!! Be the second ever to live in this stylish Garment Street unit - floor to ceiling windows - tons of natural light, stainless steel appliances, stone countertops, in-unit washer & dryer...not to mention a fantastic balcony to enjoy the upcoming spring and summer seasons! This building has it all - bookable and regular use common space areas include a spacious and bright PARTY ROOM with kitchen, GYM, YOGA STUDIO SPACE, OUTDOOR BASKETBALL COURT, OUTDOOR POOL with deck, OUTDOOR BBQ AREA and DOG RUN! Located in the heart of downtown Kitchener close to the LRT & public transit, not to mention the train hub for Go & Via. Take your time walking to coffee shops and restaurants in every direction. Enjoy beautiful Victoria Park and the events that are held there throughout the year - and shop with ease at the independently owned shops along the way! MONTHLY PARKING AVAILABLE at $155 + HST (price as of listing date). University of Waterloo School Of Pharmacy, The Tannery and Google are just a few of the neighbours that make this area a very desirable place to live! LANDLORD IS WILLING TO FURNISH THE UNIT!!! (id:49269)
Property Details
|
MLS® Number
|
40715175 |
|
Property Type
|
Single Family |
|
AmenitiesNearBy
|
Hospital, Park, Schools, Shopping |
|
Features
|
Southern Exposure, Balcony |
Building
|
BathroomTotal
|
1 |
|
BedroomsAboveGround
|
1 |
|
BedroomsTotal
|
1 |
|
Amenities
|
Party Room |
|
Appliances
|
Dishwasher, Refrigerator, Stove, Microwave Built-in |
|
BasementType
|
None |
|
ConstructionMaterial
|
Concrete Block, Concrete Walls |
|
ConstructionStyleAttachment
|
Attached |
|
CoolingType
|
Central Air Conditioning |
|
ExteriorFinish
|
Brick, Concrete |
|
FoundationType
|
Unknown |
|
HeatingType
|
Forced Air |
|
StoriesTotal
|
1 |
|
SizeInterior
|
540 Sqft |
|
Type
|
Apartment |
|
UtilityWater
|
Municipal Water |
Parking
Land
|
AccessType
|
Road Access, Highway Access, Rail Access |
|
Acreage
|
No |
|
LandAmenities
|
Hospital, Park, Schools, Shopping |
|
Sewer
|
Municipal Sewage System |
|
SizeTotalText
|
Under 1/2 Acre |
|
ZoningDescription
|
294u, D-6, 463u, 1r, 710r |
Rooms
| Level |
Type |
Length |
Width |
Dimensions |
|
Main Level |
Living Room |
|
|
10'5'' x 11'11'' |
|
Main Level |
Kitchen |
|
|
10'3'' x 8'10'' |
|
Main Level |
Primary Bedroom |
|
|
10'0'' x 10'2'' |
|
Main Level |
4pc Bathroom |
|
|
8'1'' x 5'4'' |
https://www.realtor.ca/real-estate/28147150/108-garment-street-unit-809-kitchener



