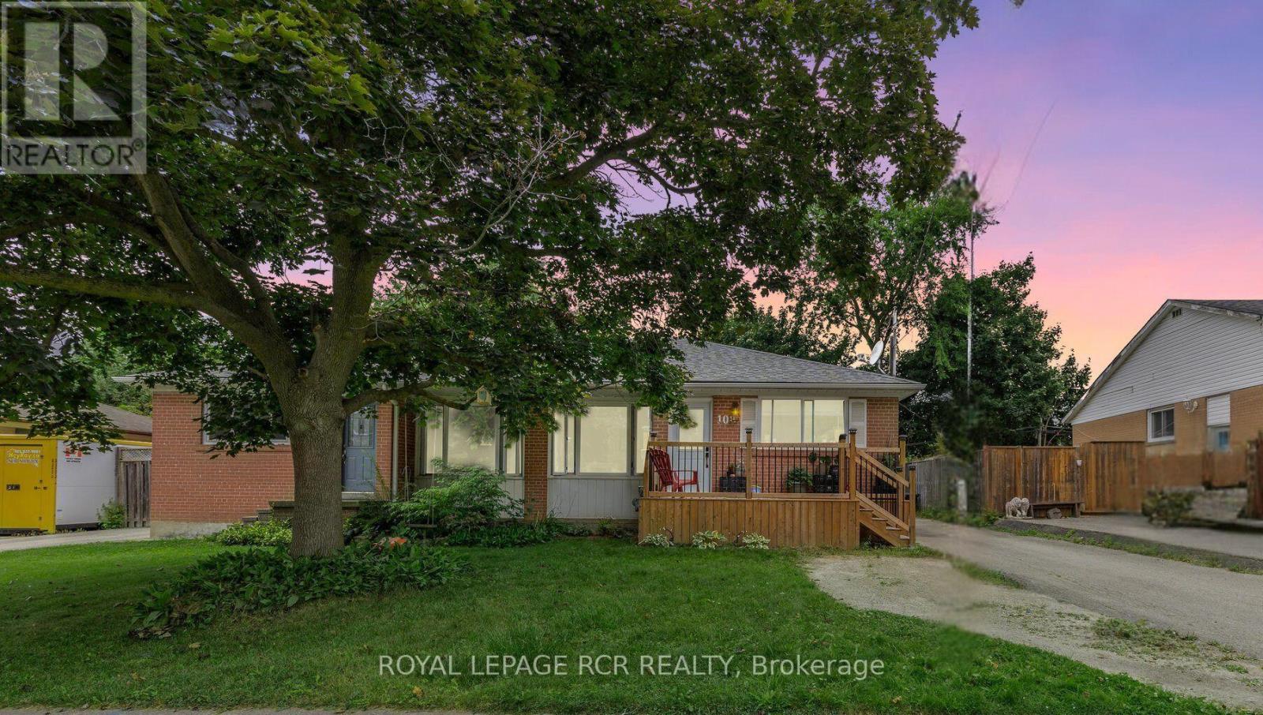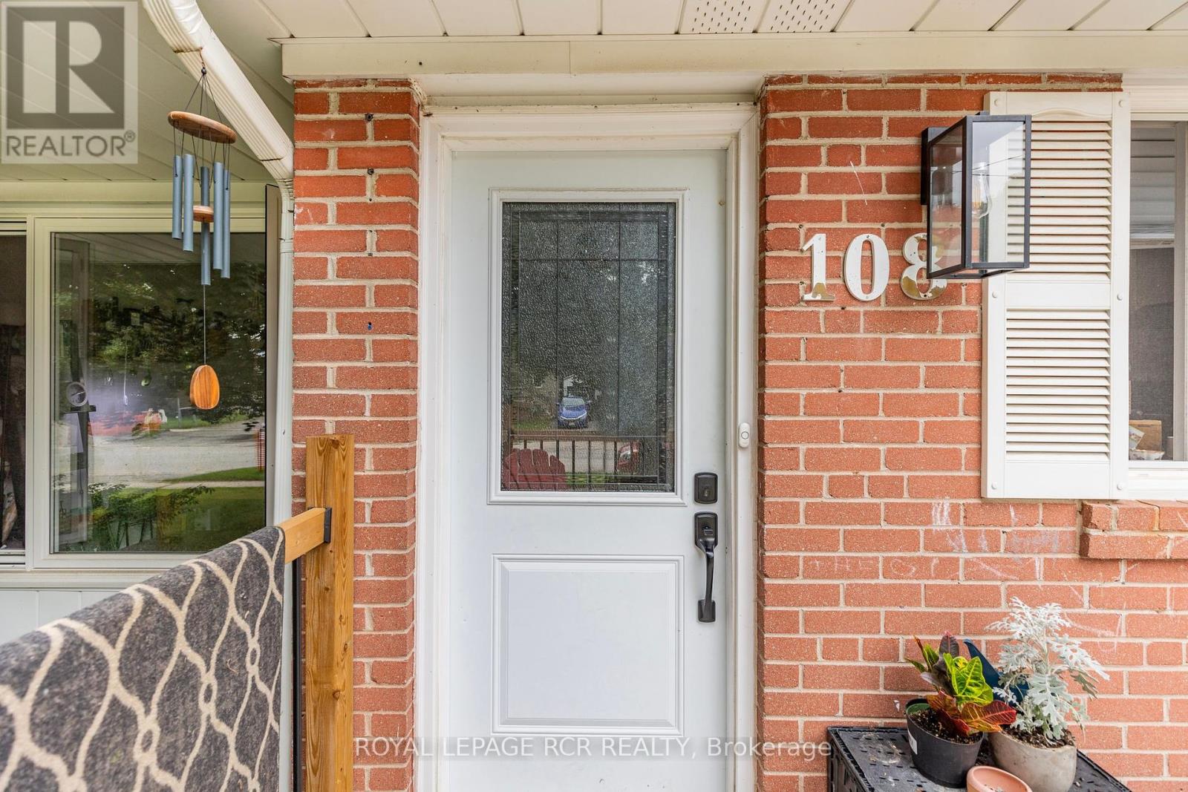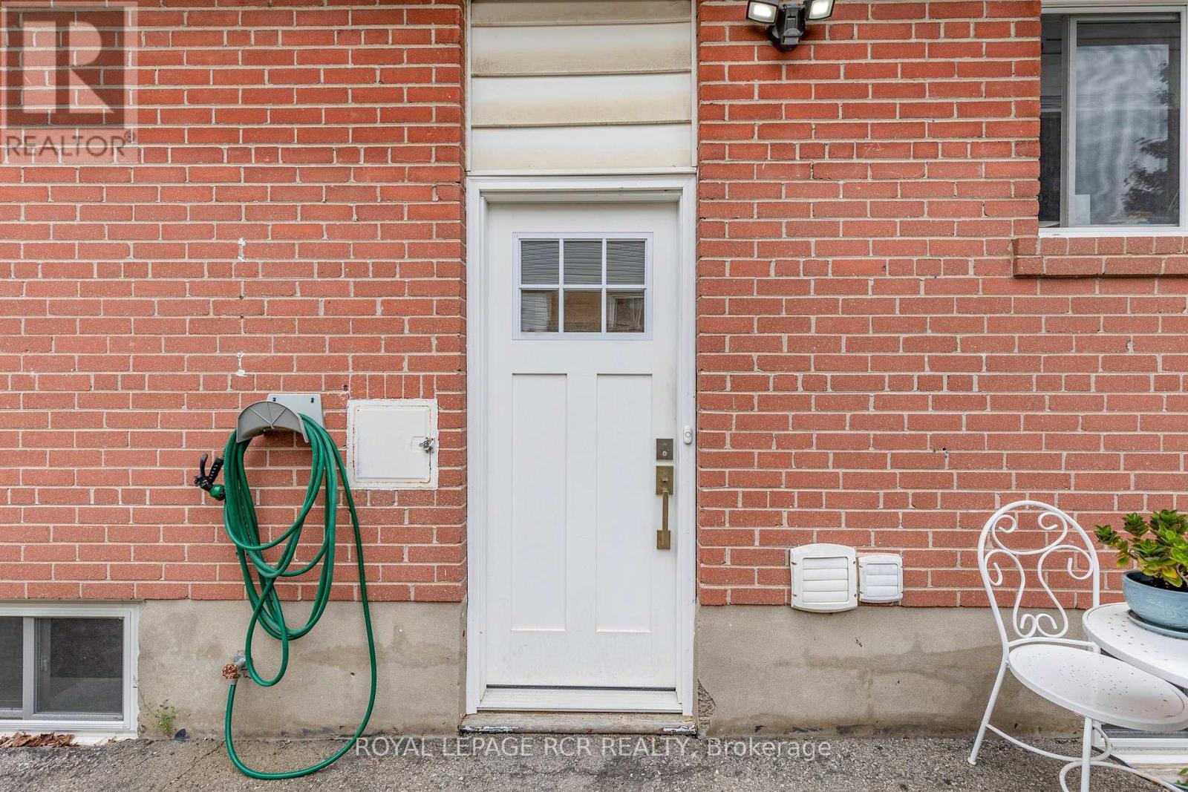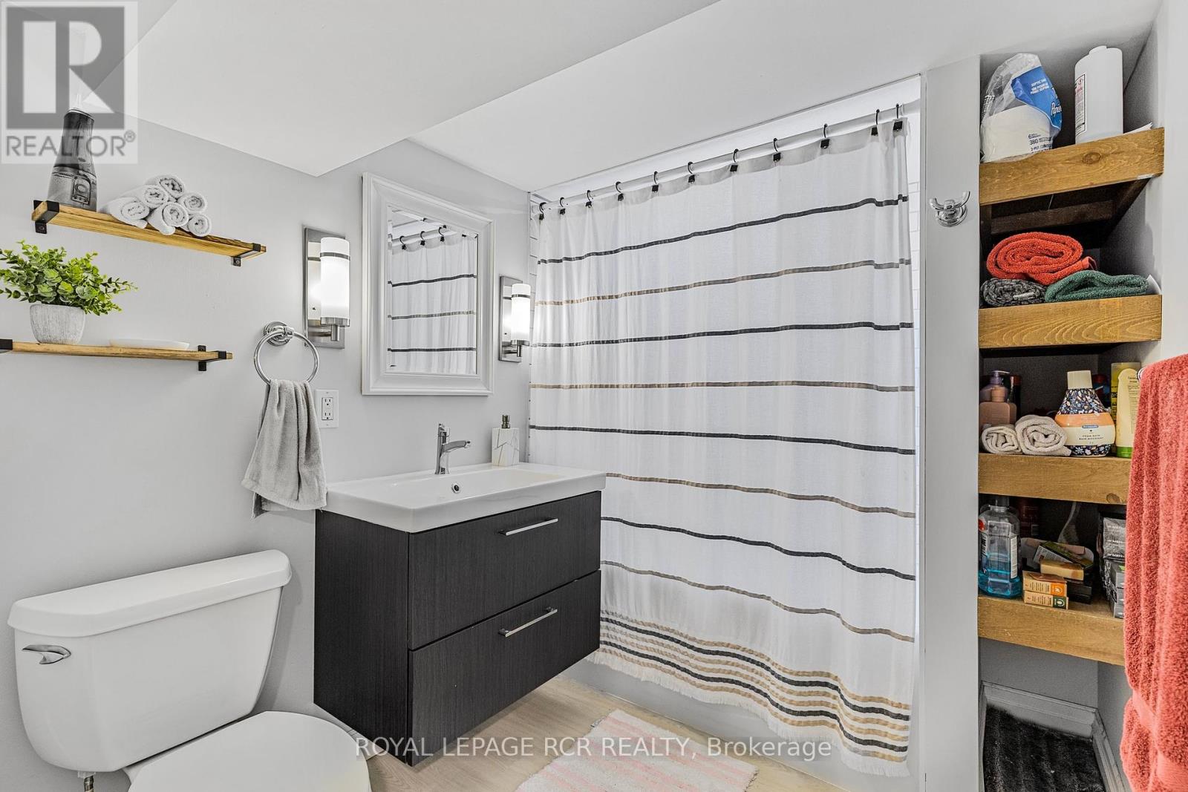4 Bedroom
2 Bathroom
Bungalow
Central Air Conditioning
Forced Air
$799,000
Welcome to this fully renovated, semi-detached home, already tenanted and providing a fantastic investment opportunity! This bright and modern property is home to reliable tenants who would love to stay, making it a seamless transition for the next owner.The main floor features a spacious, open-concept living and kitchen area, three well-sized bedrooms, full laundry, and a 4-piece bathroom. The separate entrance leads to the lower level, where you'll find a one-bedroom unit with a contemporary open-concept living space, kitchen/dining area, and another 4-piece bathroom.The private backyard offers a peaceful retreat, while the driveway provides ample parking for multiple vehicles. Situated in a convenient location, this property is close to schools, parks, and all essential amenities. **** EXTRAS **** See Attached Financials. (id:49269)
Property Details
|
MLS® Number
|
W9307514 |
|
Property Type
|
Single Family |
|
Community Name
|
Georgetown |
|
Features
|
Carpet Free |
|
ParkingSpaceTotal
|
4 |
|
Structure
|
Shed |
Building
|
BathroomTotal
|
2 |
|
BedroomsAboveGround
|
3 |
|
BedroomsBelowGround
|
1 |
|
BedroomsTotal
|
4 |
|
Appliances
|
Water Heater, Water Softener, Dishwasher, Dryer, Refrigerator, Stove, Washer |
|
ArchitecturalStyle
|
Bungalow |
|
BasementDevelopment
|
Finished |
|
BasementFeatures
|
Separate Entrance |
|
BasementType
|
N/a (finished) |
|
ConstructionStyleAttachment
|
Semi-detached |
|
CoolingType
|
Central Air Conditioning |
|
ExteriorFinish
|
Brick |
|
FlooringType
|
Laminate |
|
FoundationType
|
Poured Concrete |
|
HeatingFuel
|
Natural Gas |
|
HeatingType
|
Forced Air |
|
StoriesTotal
|
1 |
|
Type
|
House |
|
UtilityWater
|
Municipal Water |
Land
|
Acreage
|
No |
|
Sewer
|
Sanitary Sewer |
|
SizeDepth
|
102 Ft |
|
SizeFrontage
|
37 Ft |
|
SizeIrregular
|
37 X 102 Ft |
|
SizeTotalText
|
37 X 102 Ft |
Rooms
| Level |
Type |
Length |
Width |
Dimensions |
|
Basement |
Kitchen |
3.52 m |
3.05 m |
3.52 m x 3.05 m |
|
Basement |
Dining Room |
3.2 m |
2.6 m |
3.2 m x 2.6 m |
|
Basement |
Living Room |
3.87 m |
3.78 m |
3.87 m x 3.78 m |
|
Basement |
Bedroom 4 |
4.39 m |
3.66 m |
4.39 m x 3.66 m |
|
Basement |
Laundry Room |
2.6 m |
2.44 m |
2.6 m x 2.44 m |
|
Main Level |
Living Room |
5.33 m |
4.11 m |
5.33 m x 4.11 m |
|
Main Level |
Kitchen |
3.66 m |
3.29 m |
3.66 m x 3.29 m |
|
Main Level |
Primary Bedroom |
4.39 m |
2.99 m |
4.39 m x 2.99 m |
|
Main Level |
Bedroom 2 |
3.05 m |
2.74 m |
3.05 m x 2.74 m |
|
Main Level |
Bedroom 3 |
3.29 m |
2.74 m |
3.29 m x 2.74 m |
https://www.realtor.ca/real-estate/27385926/108-mcintyre-crescent-halton-hills-georgetown-georgetown








































