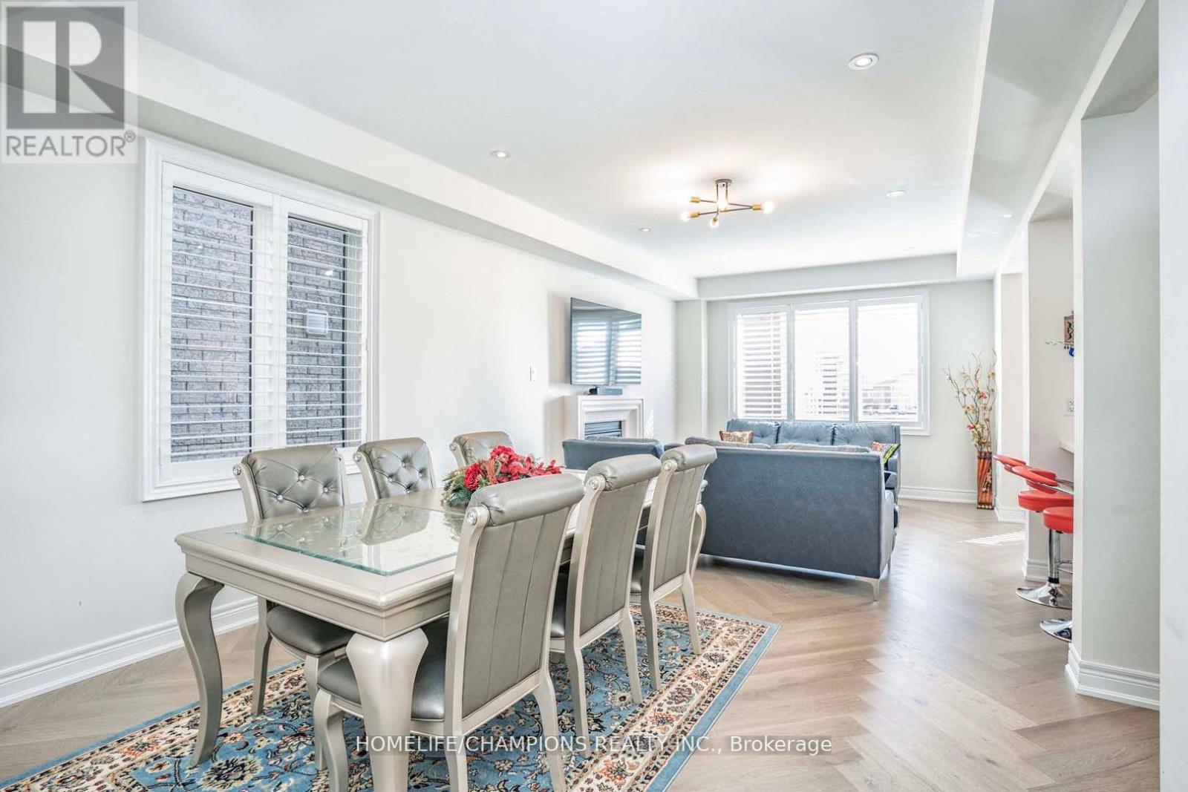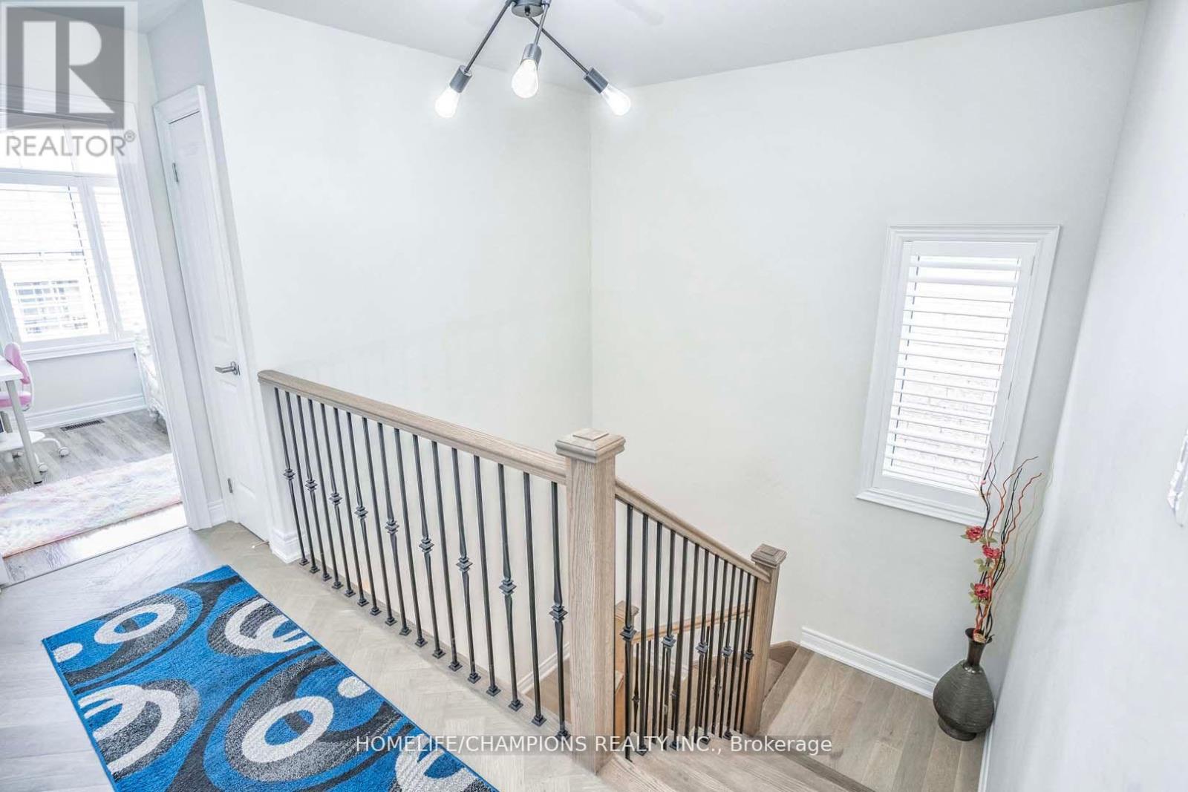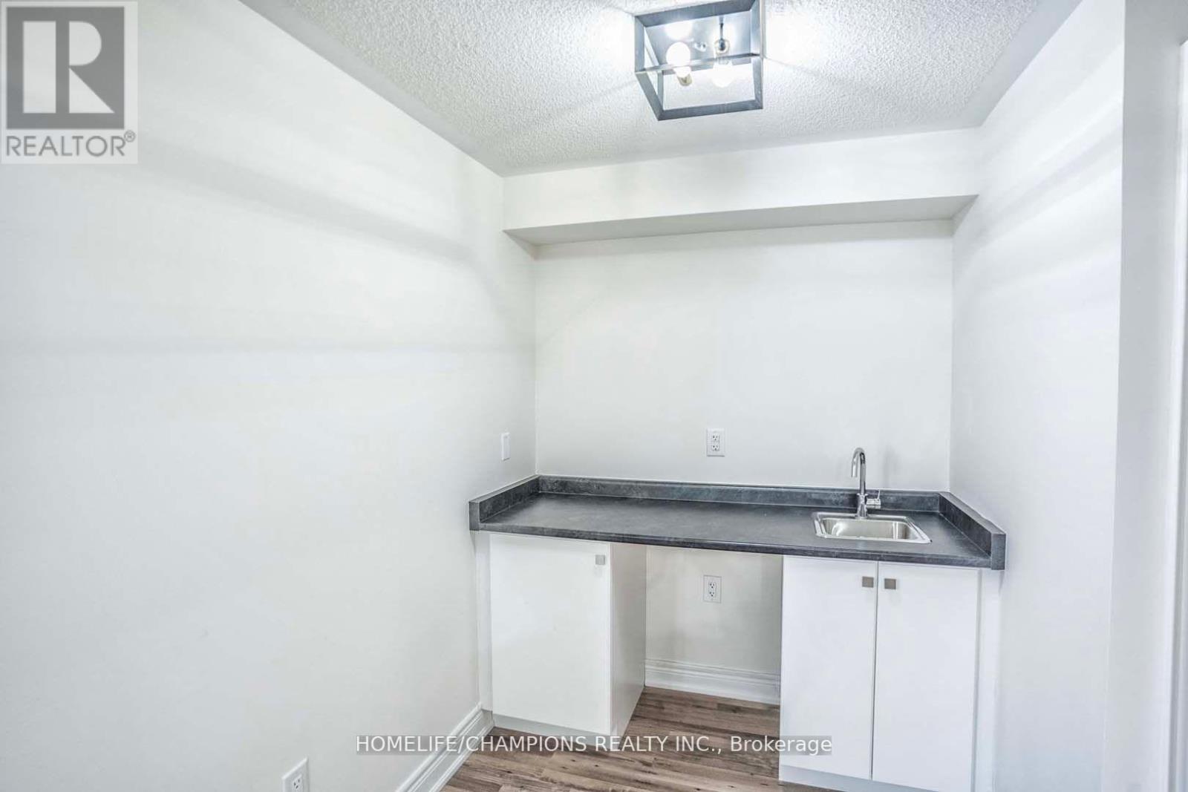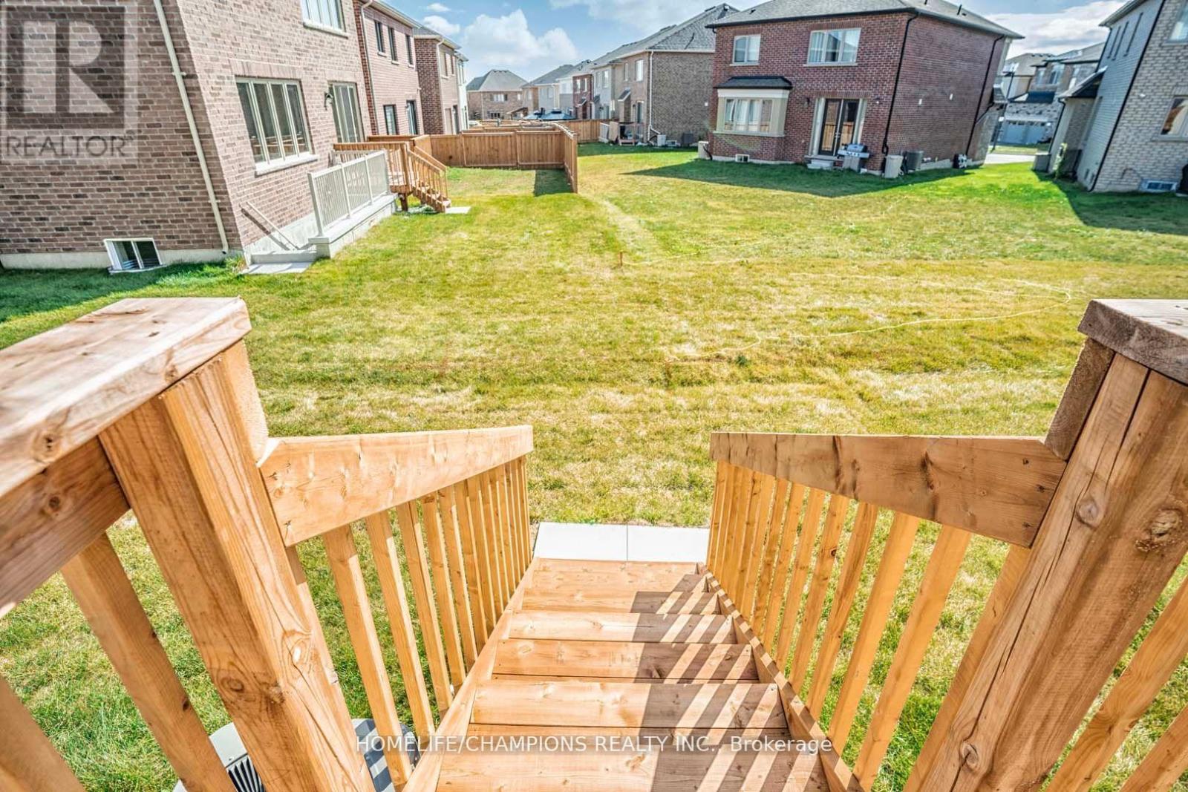6 Bedroom
4 Bathroom
Fireplace
Central Air Conditioning
Forced Air
$1,199,000
Stunning Detached Home With Completed Basement in Seaton Community. Approx. 2749 Square Feet Of Finished Living Space, Boasting A Total Of Six Bedrooms And Four Bathrooms. 9Ft Smooth Ceilings On Main & 2nd Floor. Main Floor Features Large Living/Dining Area, Breakfast Area W/ Gas Fireplace, An Upgraded Kitchen W/Quartz Countertop And A Mud Room. Pot Lights on Main Floor. Walk Out To The Yard/Deck. Second Floor Features Primary Bedroom With A Walk-In Closet And 5-Piece Ensuite With Double Sink, A Stand-Up Shower, And A Freestanding Tub. Convenient Laundry On The 2nd Floor. A Professionally Finished (By The Builder) Basement With Two Bedrooms, A Full Washroom, Wet Bar, Rec Room, Laundry Room, Cold Cellar, Closet, And A Separate Entrance Presents Significant Income Potential. Brand New Modern Light Fixtures & Large Windows Throughout!! Includes Tarion, New Home Builders Warranty. Located In Seaton Neighborhood In The North Of Pickering, Enjoy Easy Access To Major Highways (401/407/412), Pickering Go. Unnamed Pickering Seaton Public School (PSPS) approved and is currently under construction and scheduled to open for the 2025-2026schoolyear. (id:49269)
Property Details
|
MLS® Number
|
E11940109 |
|
Property Type
|
Single Family |
|
Community Name
|
Rural Pickering |
|
Features
|
Carpet Free, In-law Suite |
|
ParkingSpaceTotal
|
3 |
Building
|
BathroomTotal
|
4 |
|
BedroomsAboveGround
|
4 |
|
BedroomsBelowGround
|
2 |
|
BedroomsTotal
|
6 |
|
Appliances
|
Range, Water Heater, Garage Door Opener Remote(s), Oven - Built-in, Cooktop, Dishwasher, Dryer, Microwave, Oven, Refrigerator, Washer, Window Coverings |
|
BasementDevelopment
|
Finished |
|
BasementFeatures
|
Separate Entrance |
|
BasementType
|
N/a (finished) |
|
ConstructionStyleAttachment
|
Detached |
|
CoolingType
|
Central Air Conditioning |
|
ExteriorFinish
|
Brick, Stone |
|
FireplacePresent
|
Yes |
|
FlooringType
|
Hardwood, Laminate |
|
FoundationType
|
Brick, Concrete |
|
HalfBathTotal
|
1 |
|
HeatingFuel
|
Natural Gas |
|
HeatingType
|
Forced Air |
|
StoriesTotal
|
2 |
|
Type
|
House |
|
UtilityWater
|
Municipal Water |
Parking
Land
|
Acreage
|
No |
|
Sewer
|
Sanitary Sewer |
|
SizeDepth
|
62 Ft ,9 In |
|
SizeFrontage
|
30 Ft ,1 In |
|
SizeIrregular
|
30.14 X 62.8 Ft ; Irregular. Lot Depth 71.43 Ft |
|
SizeTotalText
|
30.14 X 62.8 Ft ; Irregular. Lot Depth 71.43 Ft |
Rooms
| Level |
Type |
Length |
Width |
Dimensions |
|
Second Level |
Primary Bedroom |
3.66 m |
4.88 m |
3.66 m x 4.88 m |
|
Second Level |
Bedroom 2 |
3.05 m |
3.25 m |
3.05 m x 3.25 m |
|
Second Level |
Bedroom 3 |
3.53 m |
2.92 m |
3.53 m x 2.92 m |
|
Second Level |
Bedroom 4 |
2.74 m |
3.35 m |
2.74 m x 3.35 m |
|
Basement |
Recreational, Games Room |
6.32 m |
3.05 m |
6.32 m x 3.05 m |
|
Basement |
Laundry Room |
|
|
Measurements not available |
|
Basement |
Bedroom |
3.5 m |
2.74 m |
3.5 m x 2.74 m |
|
Basement |
Bedroom |
3.5 m |
2.74 m |
3.5 m x 2.74 m |
|
Main Level |
Living Room |
3.66 m |
7.47 m |
3.66 m x 7.47 m |
|
Main Level |
Kitchen |
2.87 m |
3.5 m |
2.87 m x 3.5 m |
|
Main Level |
Eating Area |
2.87 m |
2.74 m |
2.87 m x 2.74 m |
|
Main Level |
Mud Room |
|
|
Measurements not available |
https://www.realtor.ca/real-estate/27841196/1083-orenda-street-pickering-rural-pickering










































