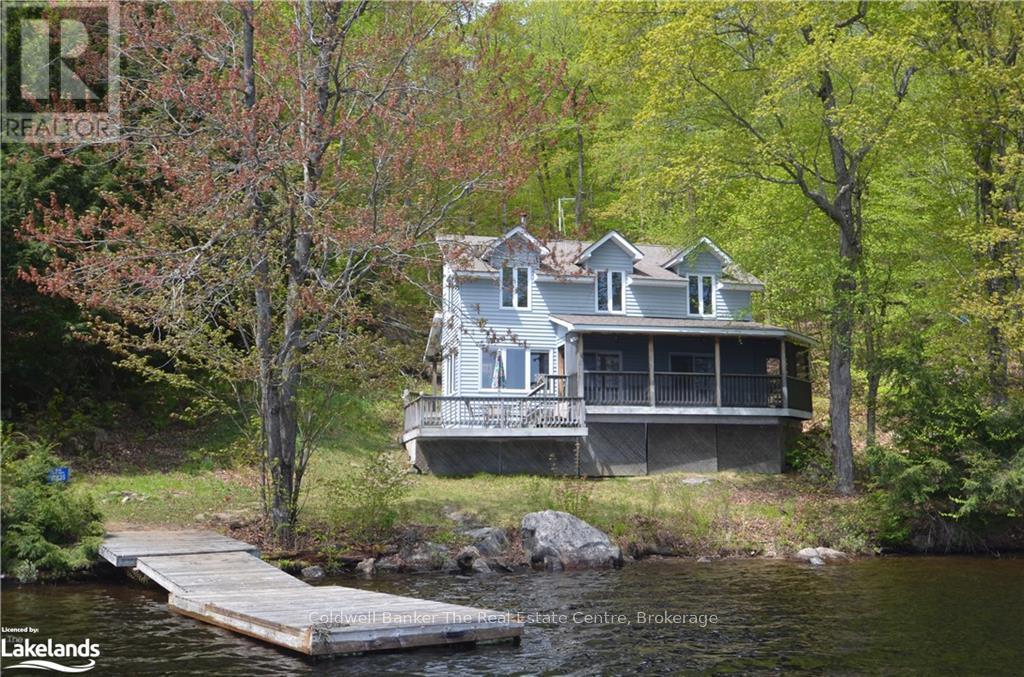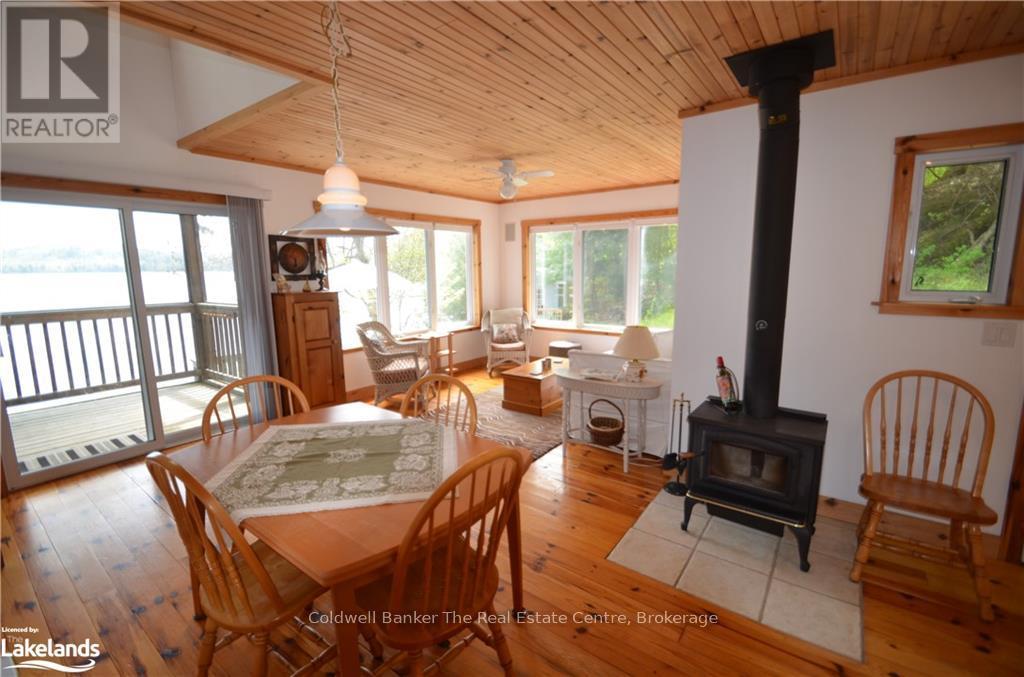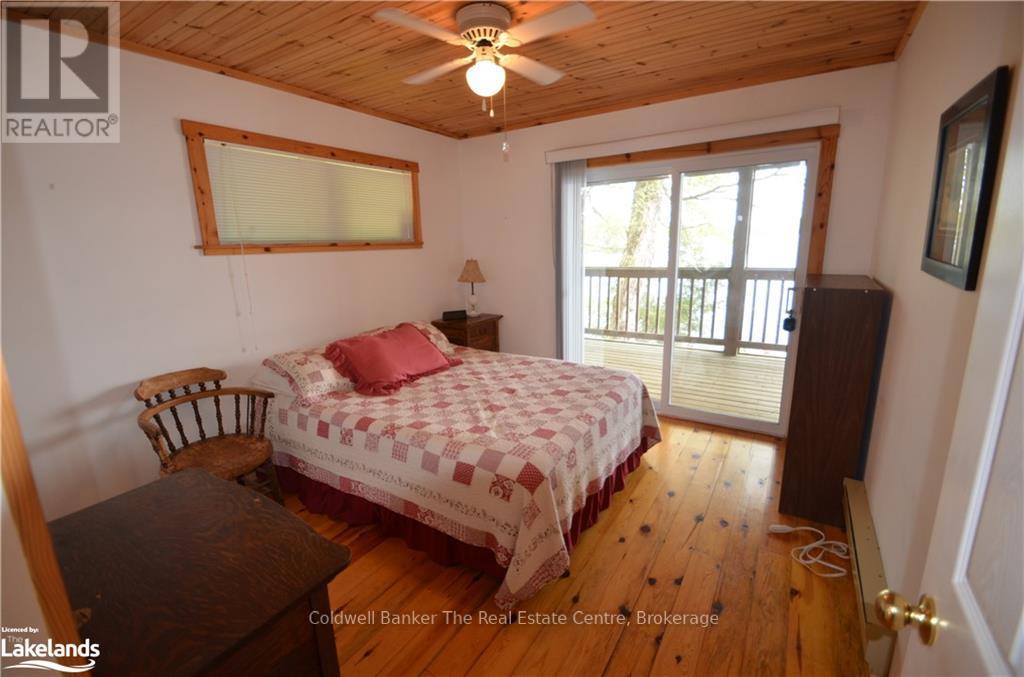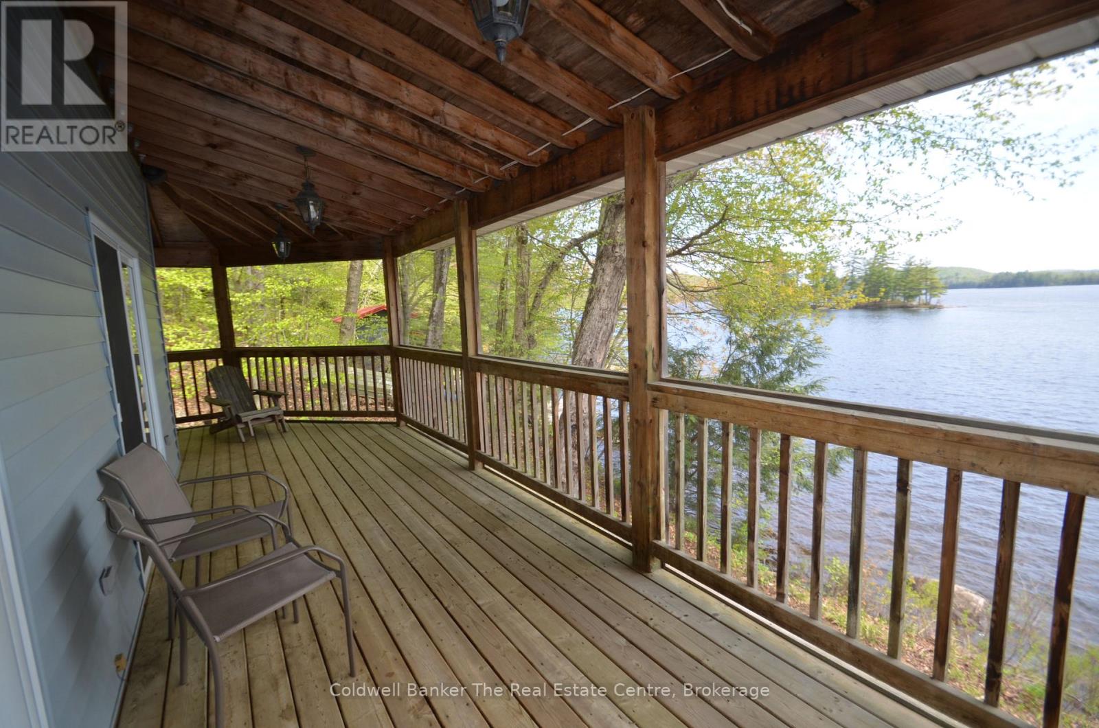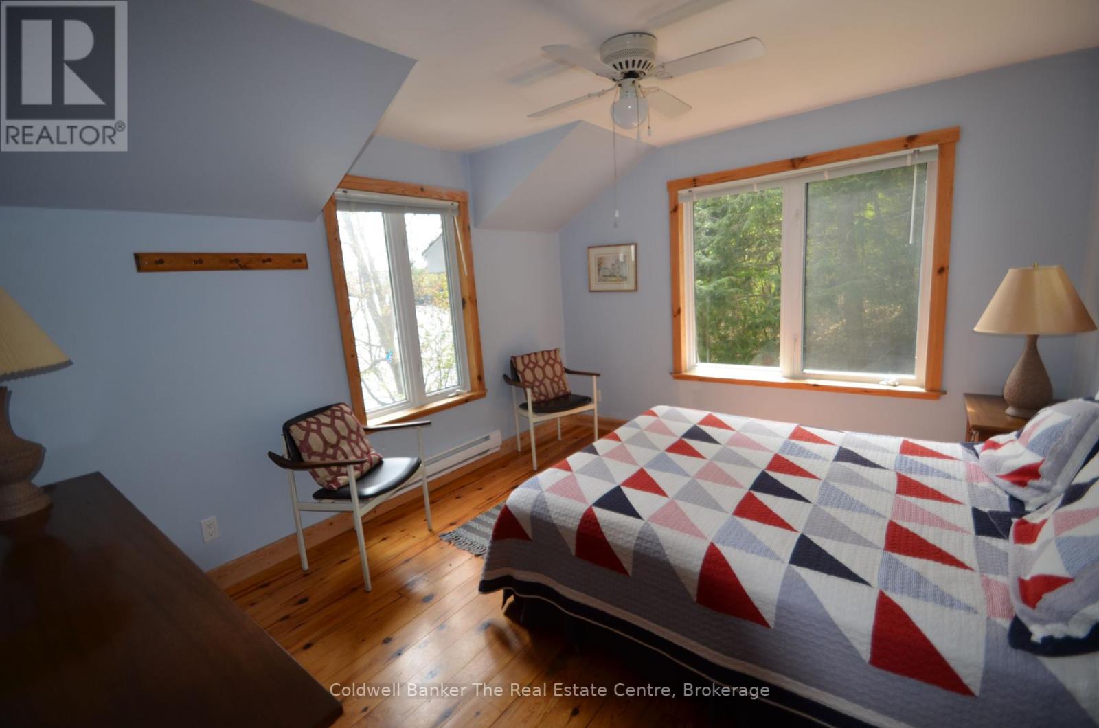416-218-8800
admin@hlfrontier.com
10835 Raven - West Shore Way Algonquin Highlands (Sherborne), Ontario P0A 1E0
3 Bedroom
2 Bathroom
1100 - 1500 sqft
Fireplace
Other
Waterfront
$575,000
Boat access only (id:49269)
Property Details
| MLS® Number | X12109673 |
| Property Type | Single Family |
| Community Name | Sherborne |
| Easement | Unknown |
| EquipmentType | None |
| Features | Wooded Area, Sloping, Rolling, Hilly |
| RentalEquipmentType | None |
| Structure | Porch, Workshop |
| ViewType | Lake View, View Of Water, Direct Water View |
| WaterFrontType | Waterfront |
Building
| BathroomTotal | 2 |
| BedroomsAboveGround | 3 |
| BedroomsTotal | 3 |
| Age | 16 To 30 Years |
| Appliances | Water Heater, Central Vacuum |
| ConstructionStyleAttachment | Detached |
| ConstructionStyleOther | Seasonal |
| ExteriorFinish | Vinyl Siding |
| FireplacePresent | Yes |
| FireplaceTotal | 1 |
| FireplaceType | Woodstove |
| FoundationType | Wood/piers, Block |
| HeatingFuel | Wood |
| HeatingType | Other |
| StoriesTotal | 2 |
| SizeInterior | 1100 - 1500 Sqft |
| Type | House |
| UtilityWater | Lake/river Water Intake |
Parking
| No Garage |
Land
| AccessType | Water Access, Private Docking |
| Acreage | No |
| Sewer | Septic System |
| SizeDepth | 300 Ft |
| SizeFrontage | 150 Ft |
| SizeIrregular | 150 X 300 Ft |
| SizeTotalText | 150 X 300 Ft|1/2 - 1.99 Acres |
| ZoningDescription | Sr2 |
Rooms
| Level | Type | Length | Width | Dimensions |
|---|---|---|---|---|
| Second Level | Bedroom | 3.429 m | 3.96 m | 3.429 m x 3.96 m |
| Second Level | Bedroom | 4.318 m | 3.276 m | 4.318 m x 3.276 m |
| Second Level | Bathroom | 2.489 m | 1 m | 2.489 m x 1 m |
| Main Level | Kitchen | 3.66 m | 1.98 m | 3.66 m x 1.98 m |
| Main Level | Living Room | 3.35 m | 3.048 m | 3.35 m x 3.048 m |
| Main Level | Dining Room | 2.59 m | 2.133 m | 2.59 m x 2.133 m |
| Main Level | Primary Bedroom | 3.505 m | 3.2004 m | 3.505 m x 3.2004 m |
| Main Level | Bathroom | 2.844 m | 1.371 m | 2.844 m x 1.371 m |
| Main Level | Sunroom | 7.84 m | 2.362 m | 7.84 m x 2.362 m |
Interested?
Contact us for more information

