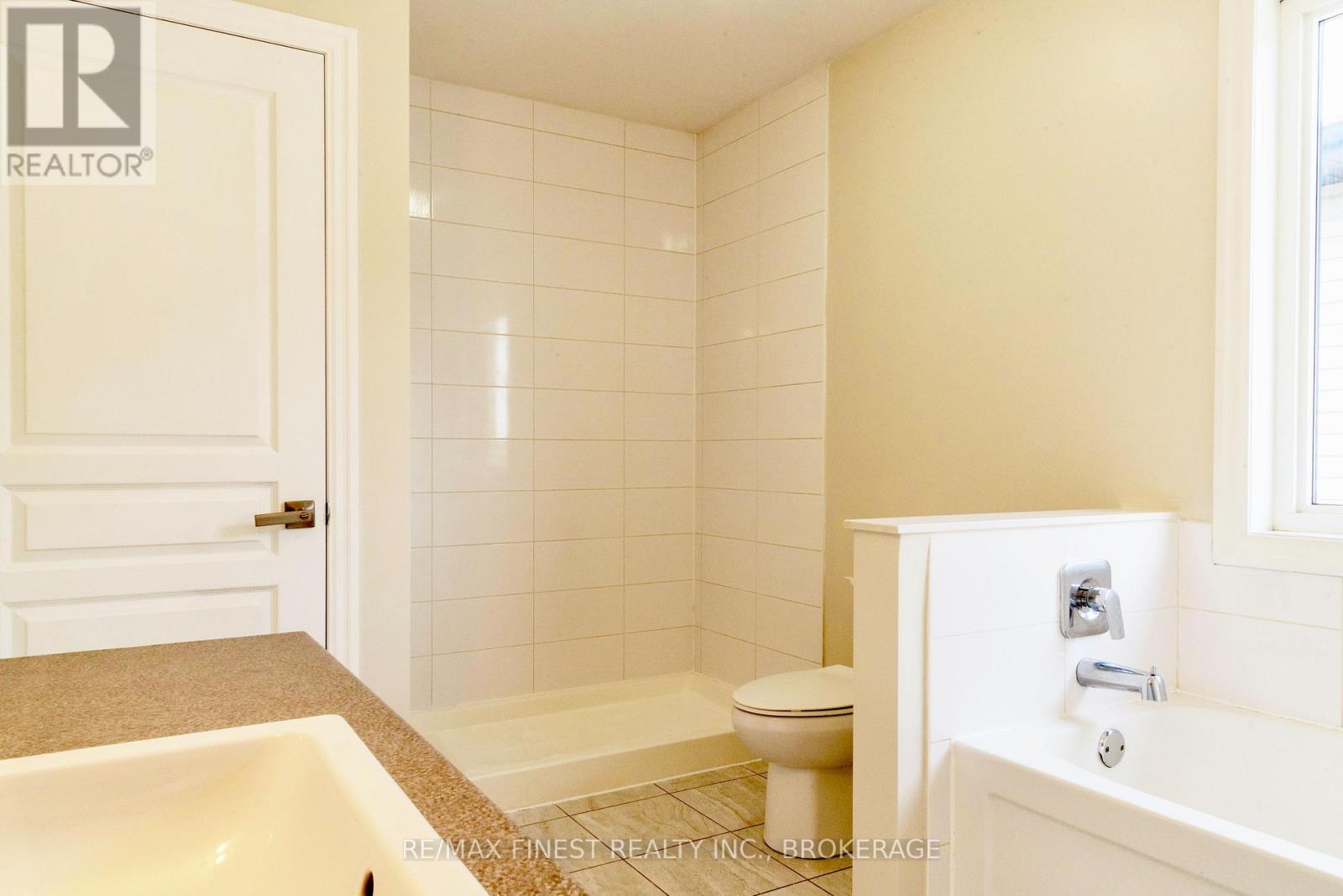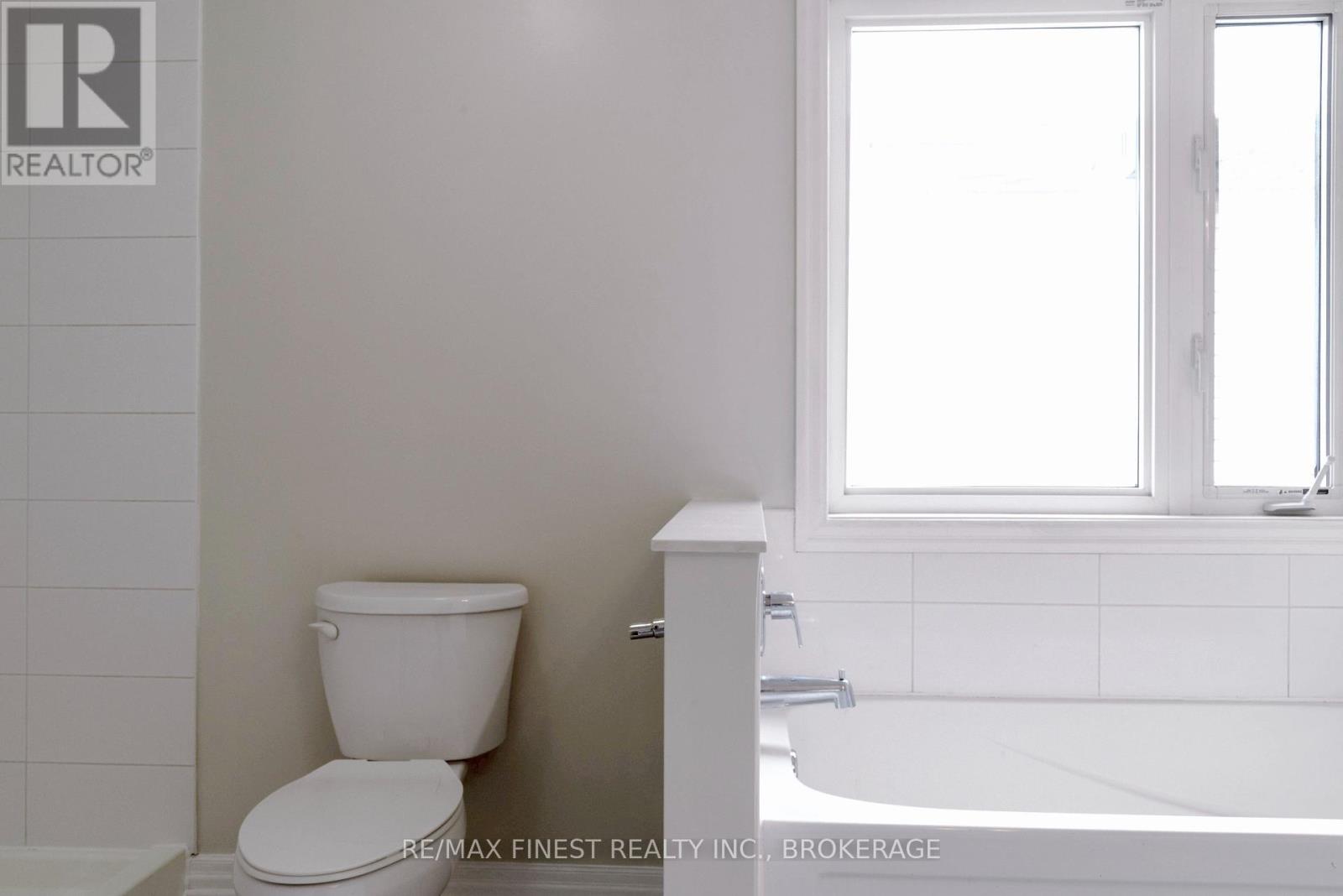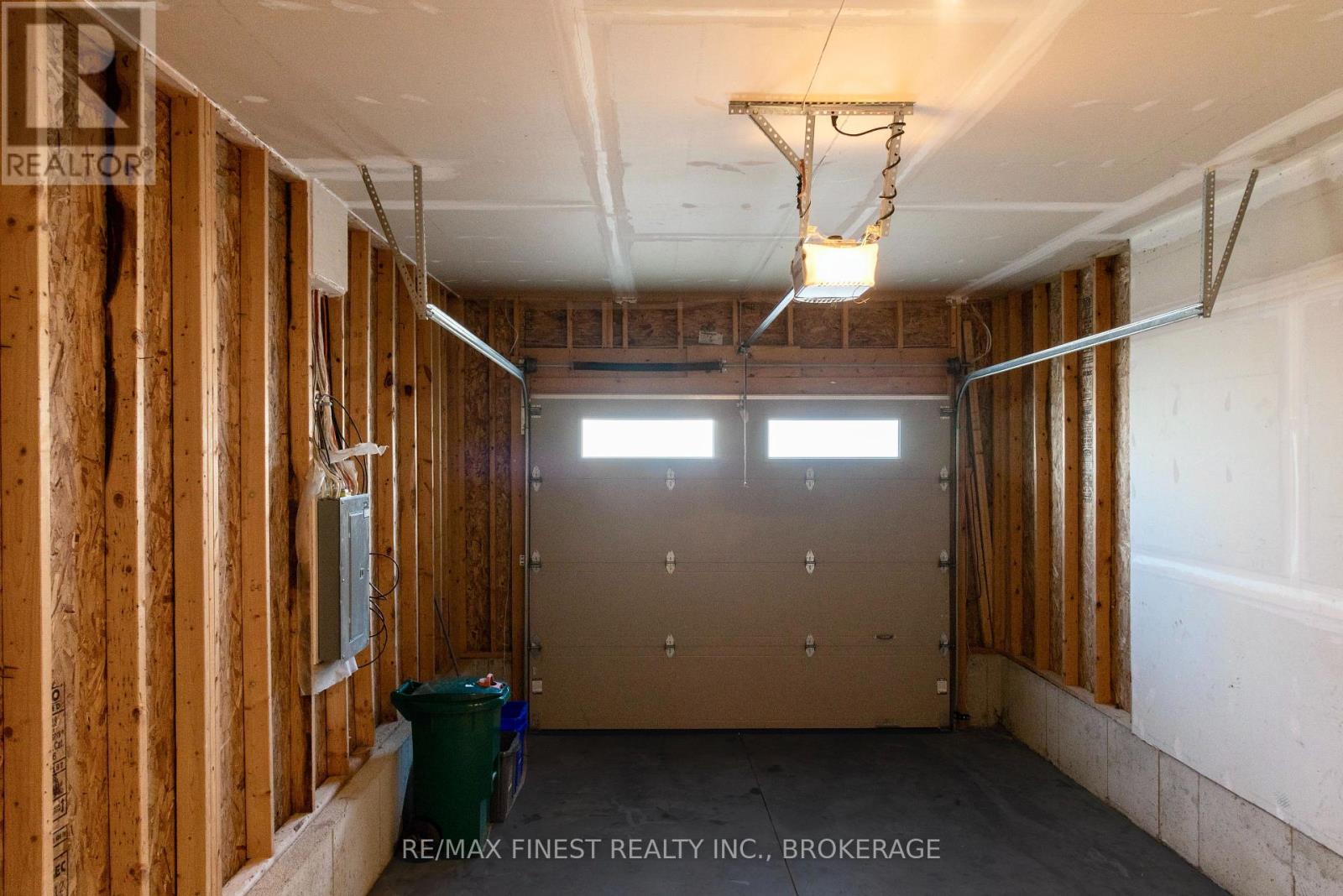4 Bedroom
3 Bathroom
2000 - 2500 sqft
Fireplace
Central Air Conditioning
Forced Air
$674,900
This stunning Cara Co Model Home is a beautifully finished 2,075 sq. ft. two-story property in a highly sought-after new community, offering easy access to Kingston's west-end amenities and quick Highway 401 connections. Featuring 4 bedrooms and 2.5 bathrooms, this home boasts a spacious main floor with 9-foot ceilings, hardwood/tile flooring, a cozy gas fireplace, and pot lighting. The modern kitchen includes a central island, stainless steel appliances, and a walk-in pantry, while the main-floor laundry/mudroom adds convenience. Upstairs, the luxurious master suite offers a walk-in closet and a 4-piece ensuite with a soaker tub and tiled shower. The unfinished basement includes a bathroom rough-in, offering great potential for expansion. Additional upgrades include central A/C, HRV, on-demand hot water, a paved driveway, and a landscaped lot. Move-in ready ideal for families or investors! (id:49269)
Property Details
|
MLS® Number
|
X12052888 |
|
Property Type
|
Single Family |
|
AmenitiesNearBy
|
Park, Public Transit, Schools |
|
CommunityFeatures
|
School Bus |
|
EquipmentType
|
Water Heater - Tankless |
|
ParkingSpaceTotal
|
2 |
|
RentalEquipmentType
|
Water Heater - Tankless |
|
Structure
|
Porch |
Building
|
BathroomTotal
|
3 |
|
BedroomsAboveGround
|
4 |
|
BedroomsTotal
|
4 |
|
Age
|
6 To 15 Years |
|
Amenities
|
Fireplace(s) |
|
Appliances
|
Water Heater - Tankless, Dishwasher, Dryer, Microwave, Stove, Washer, Refrigerator |
|
BasementDevelopment
|
Unfinished |
|
BasementType
|
N/a (unfinished) |
|
ConstructionStyleAttachment
|
Detached |
|
CoolingType
|
Central Air Conditioning |
|
ExteriorFinish
|
Vinyl Siding, Stone |
|
FireplacePresent
|
Yes |
|
FireplaceTotal
|
1 |
|
FoundationType
|
Poured Concrete |
|
HalfBathTotal
|
1 |
|
HeatingFuel
|
Natural Gas |
|
HeatingType
|
Forced Air |
|
StoriesTotal
|
2 |
|
SizeInterior
|
2000 - 2500 Sqft |
|
Type
|
House |
|
UtilityWater
|
Municipal Water |
Parking
Land
|
Acreage
|
No |
|
LandAmenities
|
Park, Public Transit, Schools |
|
Sewer
|
Sanitary Sewer |
|
SizeDepth
|
105 Ft |
|
SizeFrontage
|
32 Ft ,9 In |
|
SizeIrregular
|
32.8 X 105 Ft |
|
SizeTotalText
|
32.8 X 105 Ft |
Rooms
| Level |
Type |
Length |
Width |
Dimensions |
|
Second Level |
Bedroom 4 |
3.6 m |
2.99 m |
3.6 m x 2.99 m |
|
Second Level |
Bathroom |
2.99 m |
1.49 m |
2.99 m x 1.49 m |
|
Second Level |
Primary Bedroom |
5.33 m |
3.6 m |
5.33 m x 3.6 m |
|
Second Level |
Bathroom |
2.94 m |
2.69 m |
2.94 m x 2.69 m |
|
Second Level |
Bedroom 2 |
2.94 m |
2.69 m |
2.94 m x 2.69 m |
|
Second Level |
Bedroom 3 |
5.38 m |
4.01 m |
5.38 m x 4.01 m |
|
Main Level |
Living Room |
7.87 m |
4.16 m |
7.87 m x 4.16 m |
|
Main Level |
Kitchen |
4.67 m |
5.18 m |
4.67 m x 5.18 m |
|
Main Level |
Dining Room |
4.36 m |
2.94 m |
4.36 m x 2.94 m |
|
Main Level |
Foyer |
2.74 m |
3.65 m |
2.74 m x 3.65 m |
|
Main Level |
Laundry Room |
4.41 m |
2.59 m |
4.41 m x 2.59 m |
|
Main Level |
Bathroom |
2.54 m |
1.49 m |
2.54 m x 1.49 m |
Utilities
https://www.realtor.ca/real-estate/28099963/1085-woodhaven-drive-kingston









































