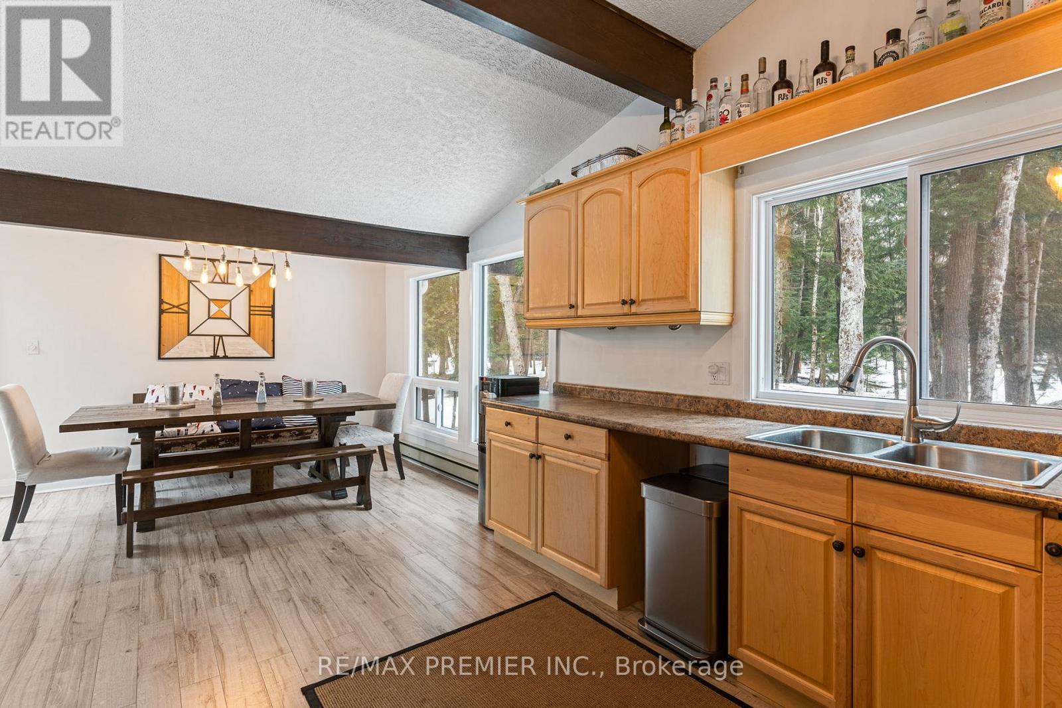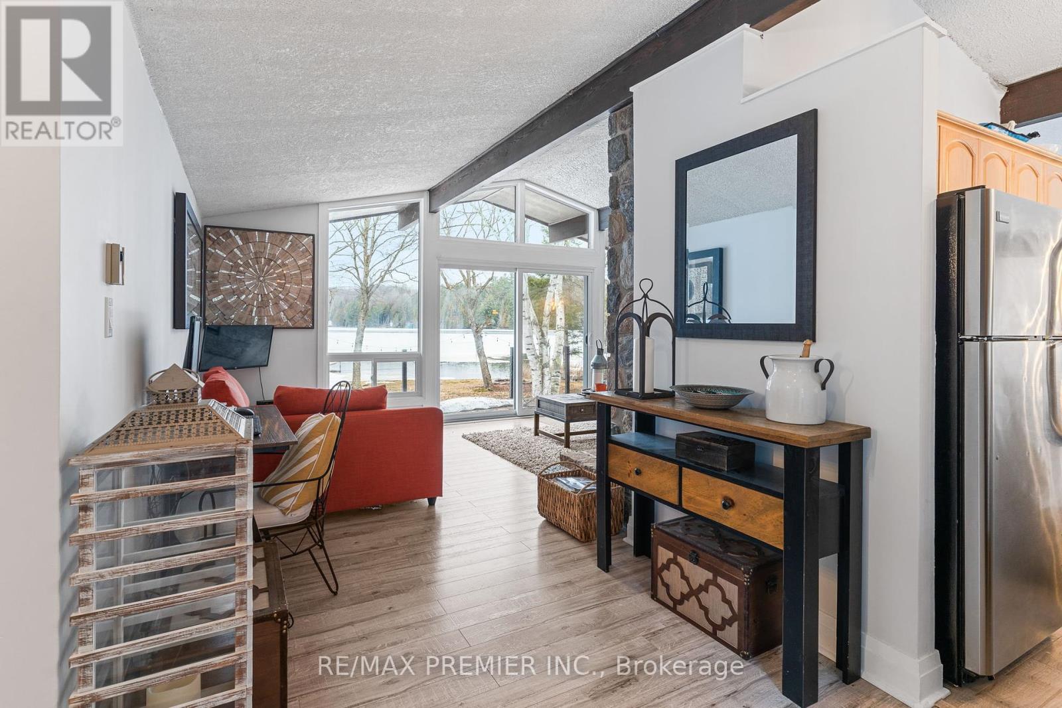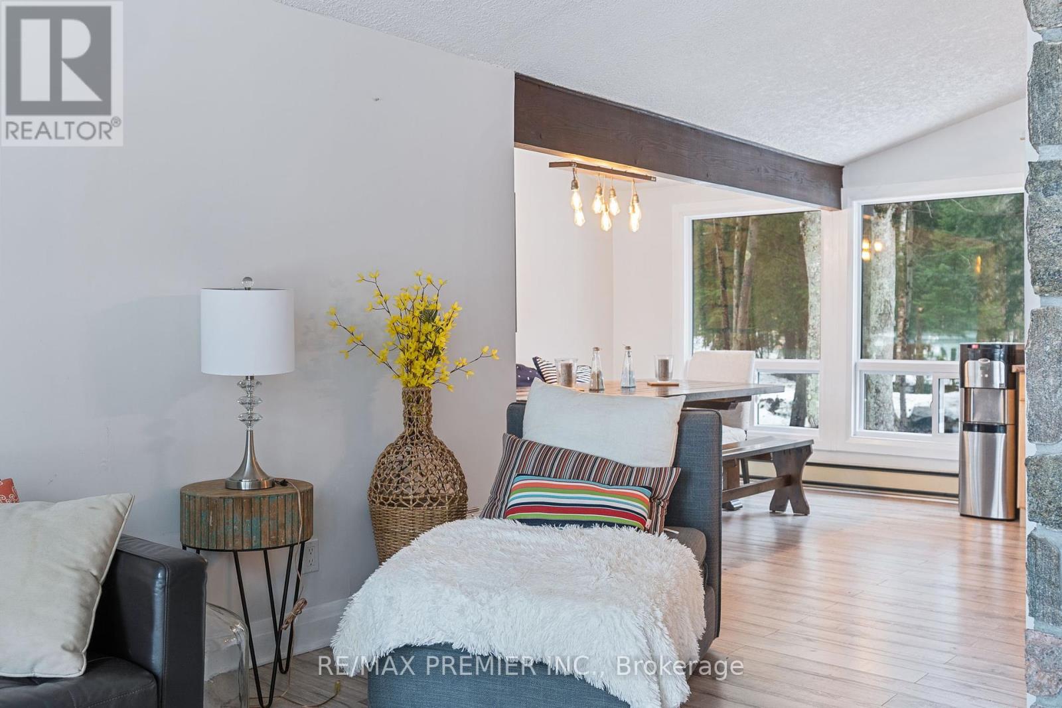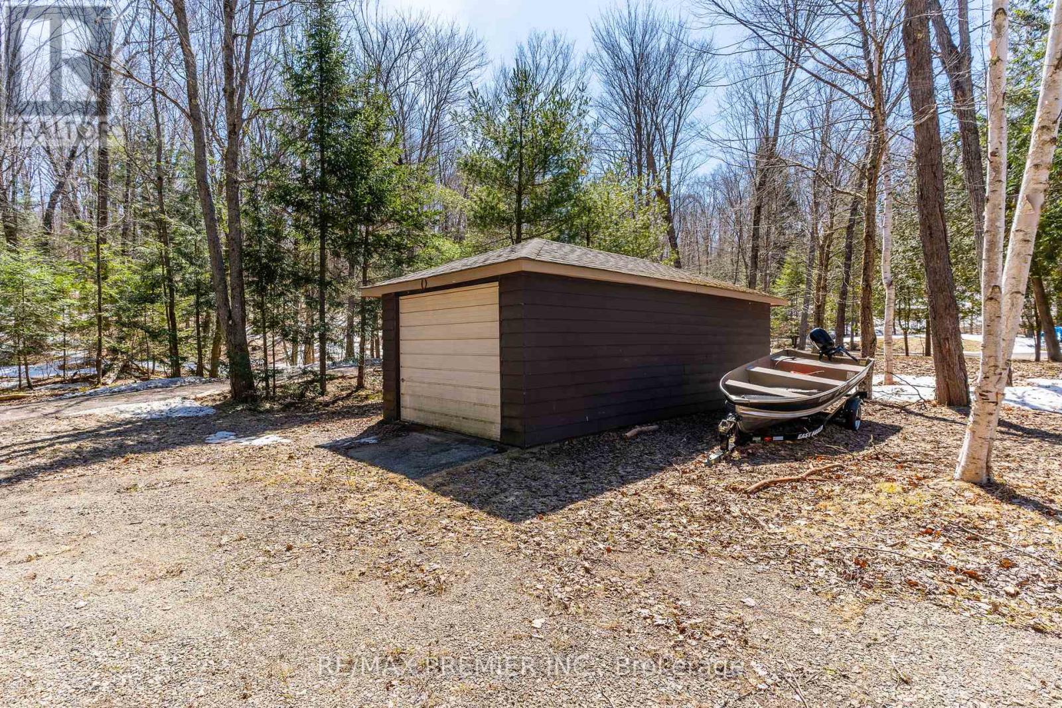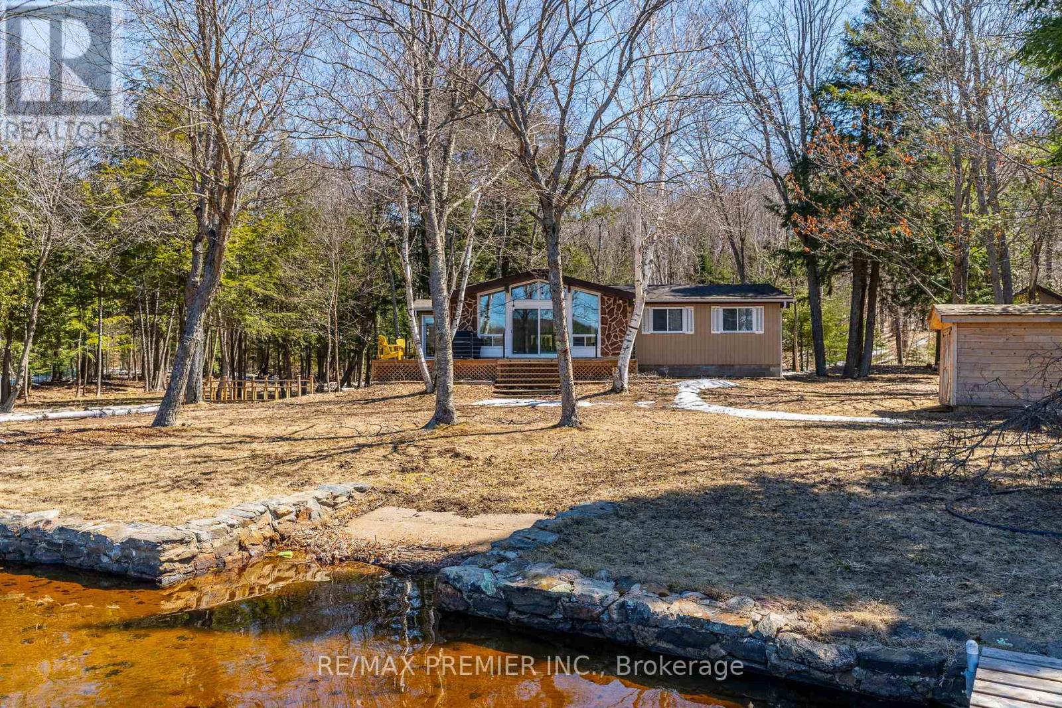416-218-8800
admin@hlfrontier.com
1088 Gravel Pit Drive Minden Hills (Minden), Ontario K0M 2K0
3 Bedroom
1 Bathroom
700 - 1100 sqft
Bungalow
Fireplace
Baseboard Heaters
Waterfront
Landscaped
$1,138,000
Cottage on Perfectly leveled lot on beautiful Canning Lake. Large size lot that leads to hard packed rippled sand shoreline that is great for families. Enjoy 117 feet of lake frontage with Western Exposure for great afternoon sun and sunsets. Have a guest stay in 16x12 bunkie with 2 piece powder room with detached garage. Lake Canning is part of the 5 Lake Chain, which features Haliburtons' best boating. Enjoy the winters and summers fishing for rainbow trout, bass and walleye (id:49269)
Property Details
| MLS® Number | X12093107 |
| Property Type | Single Family |
| Community Name | Minden |
| AmenitiesNearBy | Beach, Marina, Place Of Worship |
| Easement | Unknown |
| EquipmentType | None |
| Features | Flat Site |
| ParkingSpaceTotal | 7 |
| RentalEquipmentType | None |
| Structure | Deck, Shed |
| ViewType | View, Lake View, View Of Water, Direct Water View |
| WaterFrontType | Waterfront |
Building
| BathroomTotal | 1 |
| BedroomsAboveGround | 3 |
| BedroomsTotal | 3 |
| Amenities | Fireplace(s) |
| Appliances | Water Heater, All |
| ArchitecturalStyle | Bungalow |
| ConstructionStyleAttachment | Detached |
| ExteriorFinish | Wood |
| FireProtection | Smoke Detectors |
| FireplacePresent | Yes |
| FireplaceType | Woodstove |
| Fixture | Tv Antenna |
| FoundationType | Block |
| HeatingFuel | Electric |
| HeatingType | Baseboard Heaters |
| StoriesTotal | 1 |
| SizeInterior | 700 - 1100 Sqft |
| Type | House |
| UtilityWater | Lake/river Water Intake |
Parking
| Detached Garage | |
| Garage |
Land
| AccessType | Private Docking |
| Acreage | No |
| LandAmenities | Beach, Marina, Place Of Worship |
| LandscapeFeatures | Landscaped |
| Sewer | Septic System |
| SizeDepth | 225 Ft |
| SizeFrontage | 117 Ft ,6 In |
| SizeIrregular | 117.5 X 225 Ft |
| SizeTotalText | 117.5 X 225 Ft |
| SurfaceWater | River/stream |
| ZoningDescription | R |
Rooms
| Level | Type | Length | Width | Dimensions |
|---|---|---|---|---|
| Main Level | Dining Room | 4.26 m | 3.5 m | 4.26 m x 3.5 m |
| Main Level | Kitchen | 2.43 m | 3.5 m | 2.43 m x 3.5 m |
| Main Level | Living Room | 4.26 m | 7.11 m | 4.26 m x 7.11 m |
| Main Level | Primary Bedroom | 3.65 m | 3.5 m | 3.65 m x 3.5 m |
| Main Level | Bedroom | 2.43 m | 3.65 m | 2.43 m x 3.65 m |
| Main Level | Bedroom | 2.28 m | 3.5 m | 2.28 m x 3.5 m |
Utilities
| Wireless | Available |
https://www.realtor.ca/real-estate/28191500/1088-gravel-pit-drive-minden-hills-minden-minden
Interested?
Contact us for more information





