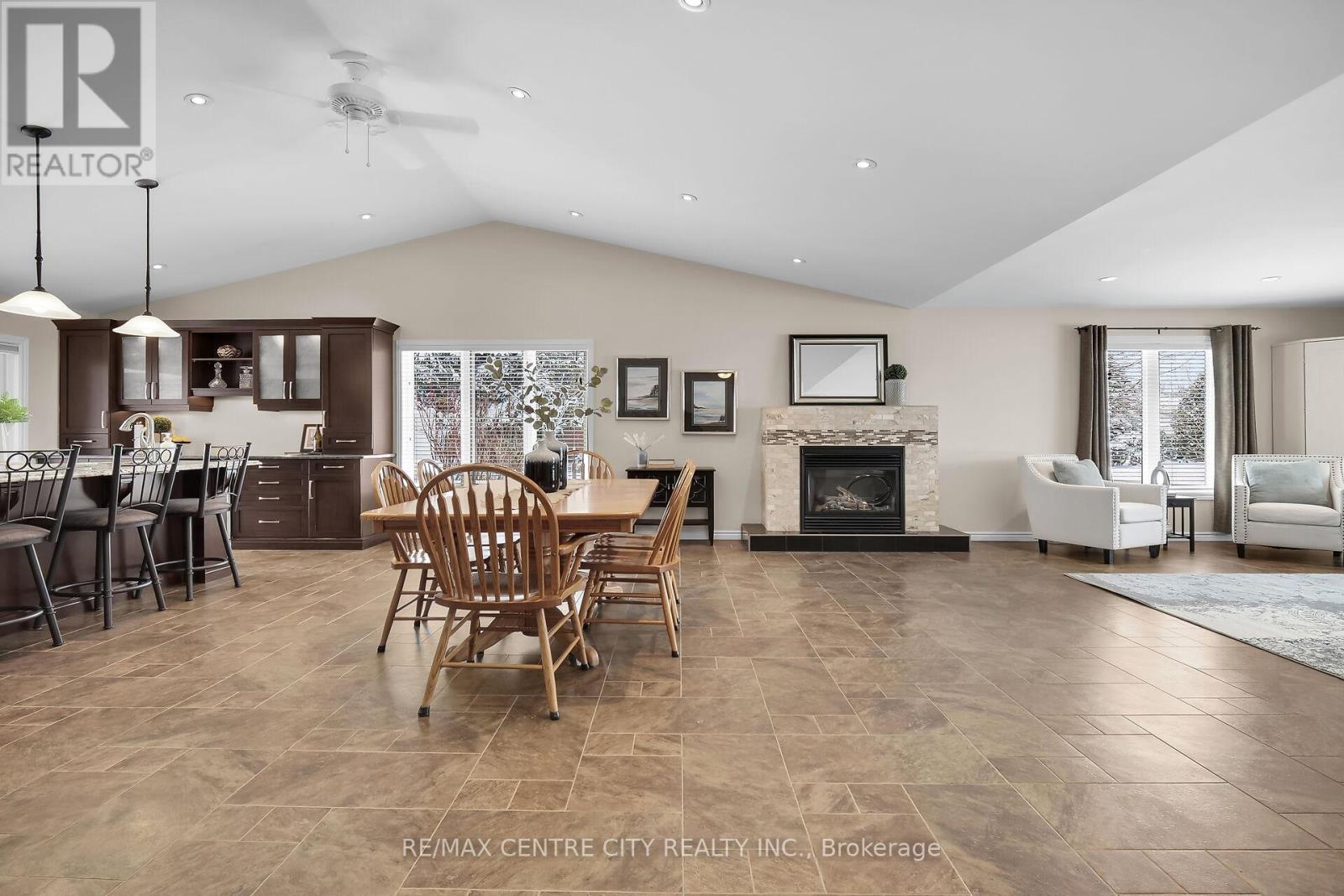5 Bedroom
2 Bathroom
Bungalow
Fireplace
Central Air Conditioning
Forced Air
Landscaped
$1,099,900
Welcome to 109 Brookfield Street in Denfield, a stunning 1.2-acre property offering a perfect blend of comfort and nature. This spacious, carpet-free, one-floor home features an open concept main floor, ideal for modern living. The bright living room is centred around a cozy gas fireplace, while the updated kitchen boasts a large island, a separate bar area, built in double oven with warming drawer and a convenient pot filler above the stove, perfect for entertaining.The main floor includes a generous primary bedroom, two additional bedrooms, and a main floor laundry room for ultimate convenience. The finished basement expands your living space, offering two more bedrooms, a recreation room with a gas fireplace, and an exercise room. There is also a generator connection, ensuring peace of mind during power outages.Enjoy the charm of the oversized covered front porch, offering the perfect spot to relax and enjoy the peaceful surroundings. Outside, the park-like backyard is a true retreat, complete with a hot tub, covered seating area, and an oversized shed that could easily be converted into a workshop. The property also features a garden shed, greenhouse, pond, natural BBQ connection and plenty of green space for outdoor enjoyment. As the largest property on the street, 109 Brookfield Street offers both tranquility and space to grow. **Summer photos available in the virtual tour link. (id:49269)
Property Details
|
MLS® Number
|
X11916864 |
|
Property Type
|
Single Family |
|
Community Name
|
Denfield |
|
Features
|
Irregular Lot Size, Carpet Free, Sump Pump |
|
ParkingSpaceTotal
|
7 |
|
Structure
|
Patio(s), Porch, Shed, Greenhouse |
Building
|
BathroomTotal
|
2 |
|
BedroomsAboveGround
|
3 |
|
BedroomsBelowGround
|
2 |
|
BedroomsTotal
|
5 |
|
Amenities
|
Fireplace(s) |
|
Appliances
|
Hot Tub, Oven - Built-in, Central Vacuum, Range, Water Heater, Dishwasher, Dryer, Oven, Refrigerator, Washer, Window Coverings |
|
ArchitecturalStyle
|
Bungalow |
|
BasementDevelopment
|
Finished |
|
BasementType
|
Full (finished) |
|
ConstructionStyleAttachment
|
Detached |
|
CoolingType
|
Central Air Conditioning |
|
ExteriorFinish
|
Stone, Brick |
|
FireplacePresent
|
Yes |
|
FireplaceTotal
|
2 |
|
FoundationType
|
Poured Concrete |
|
HeatingFuel
|
Natural Gas |
|
HeatingType
|
Forced Air |
|
StoriesTotal
|
1 |
|
Type
|
House |
|
UtilityWater
|
Municipal Water |
Parking
Land
|
Acreage
|
No |
|
LandscapeFeatures
|
Landscaped |
|
Sewer
|
Septic System |
|
SizeDepth
|
483 Ft ,10 In |
|
SizeFrontage
|
102 Ft ,9 In |
|
SizeIrregular
|
102.82 X 483.89 Ft |
|
SizeTotalText
|
102.82 X 483.89 Ft|1/2 - 1.99 Acres |
|
SurfaceWater
|
Pond Or Stream |
Rooms
| Level |
Type |
Length |
Width |
Dimensions |
|
Lower Level |
Utility Room |
4.62 m |
4.05 m |
4.62 m x 4.05 m |
|
Lower Level |
Cold Room |
5.41 m |
1.94 m |
5.41 m x 1.94 m |
|
Lower Level |
Recreational, Games Room |
5.65 m |
3.99 m |
5.65 m x 3.99 m |
|
Lower Level |
Exercise Room |
3.89 m |
5.06 m |
3.89 m x 5.06 m |
|
Lower Level |
Bedroom |
3.9 m |
4.05 m |
3.9 m x 4.05 m |
|
Lower Level |
Bedroom |
3.8 m |
3.8 m |
3.8 m x 3.8 m |
|
Main Level |
Living Room |
6.71 m |
5.04 m |
6.71 m x 5.04 m |
|
Main Level |
Dining Room |
6.71 m |
5.04 m |
6.71 m x 5.04 m |
|
Main Level |
Kitchen |
5.89 m |
5.81 m |
5.89 m x 5.81 m |
|
Main Level |
Primary Bedroom |
4.74 m |
3.99 m |
4.74 m x 3.99 m |
|
Main Level |
Bedroom 2 |
3.27 m |
3.27 m |
3.27 m x 3.27 m |
|
Main Level |
Bedroom 3 |
3.27 m |
3.81 m |
3.27 m x 3.81 m |
https://www.realtor.ca/real-estate/27787790/109-brookfield-street-middlesex-centre-denfield-denfield










































