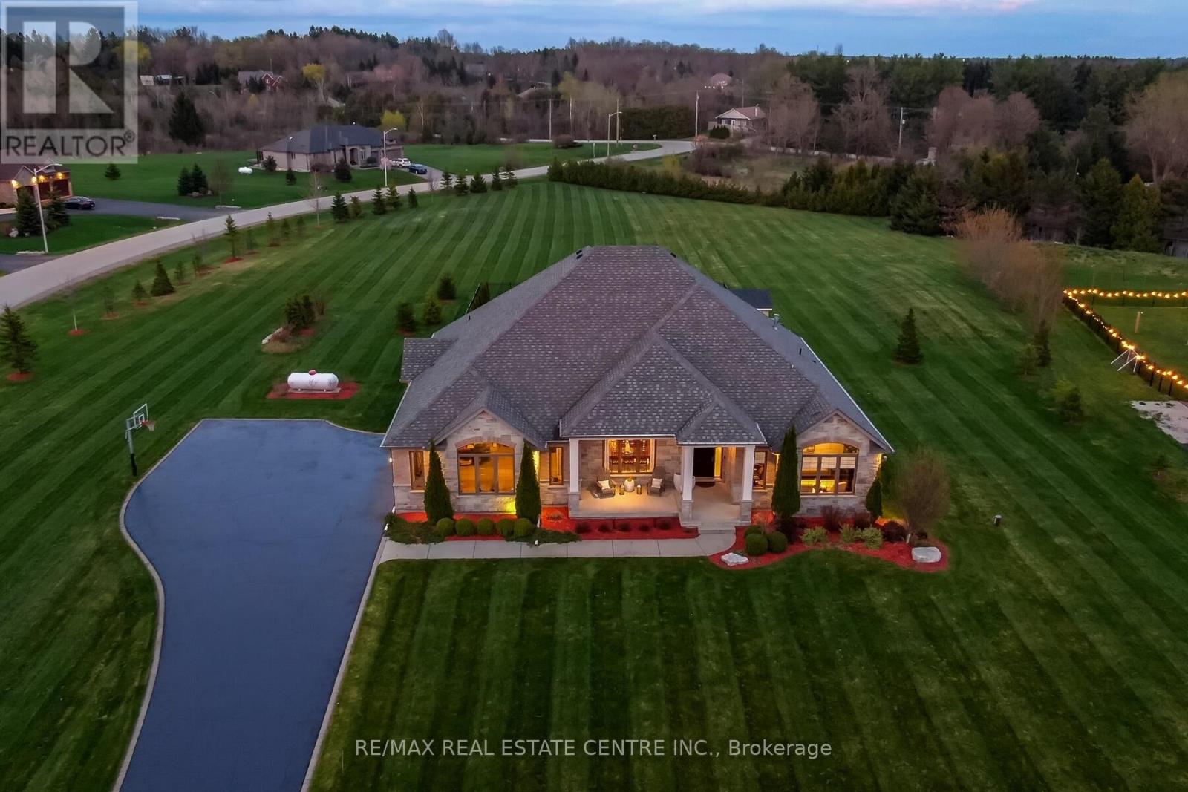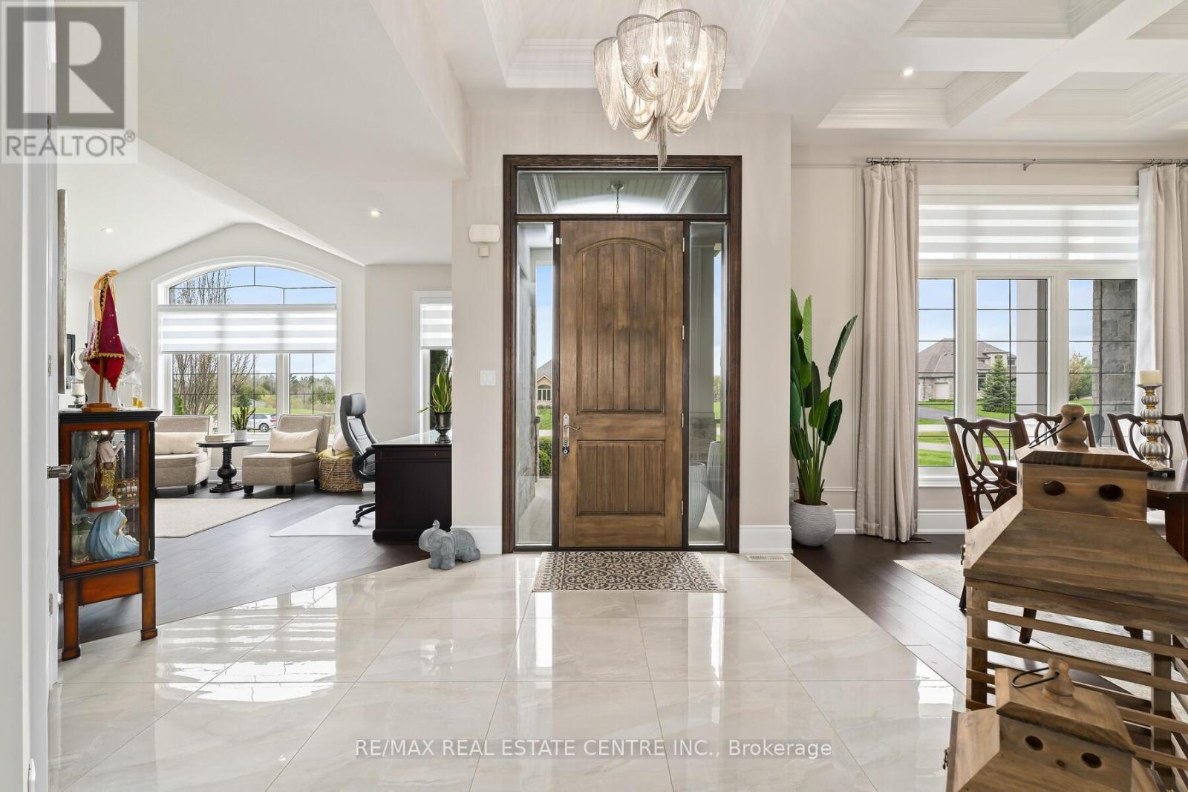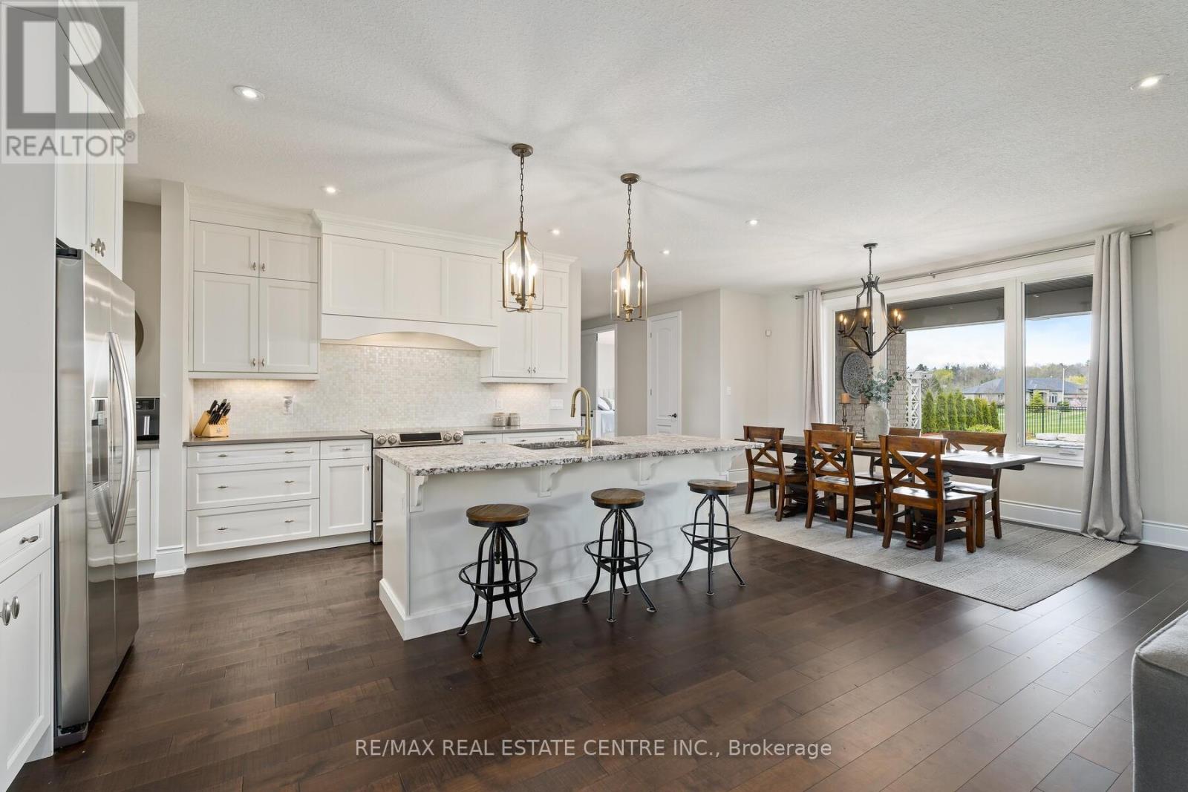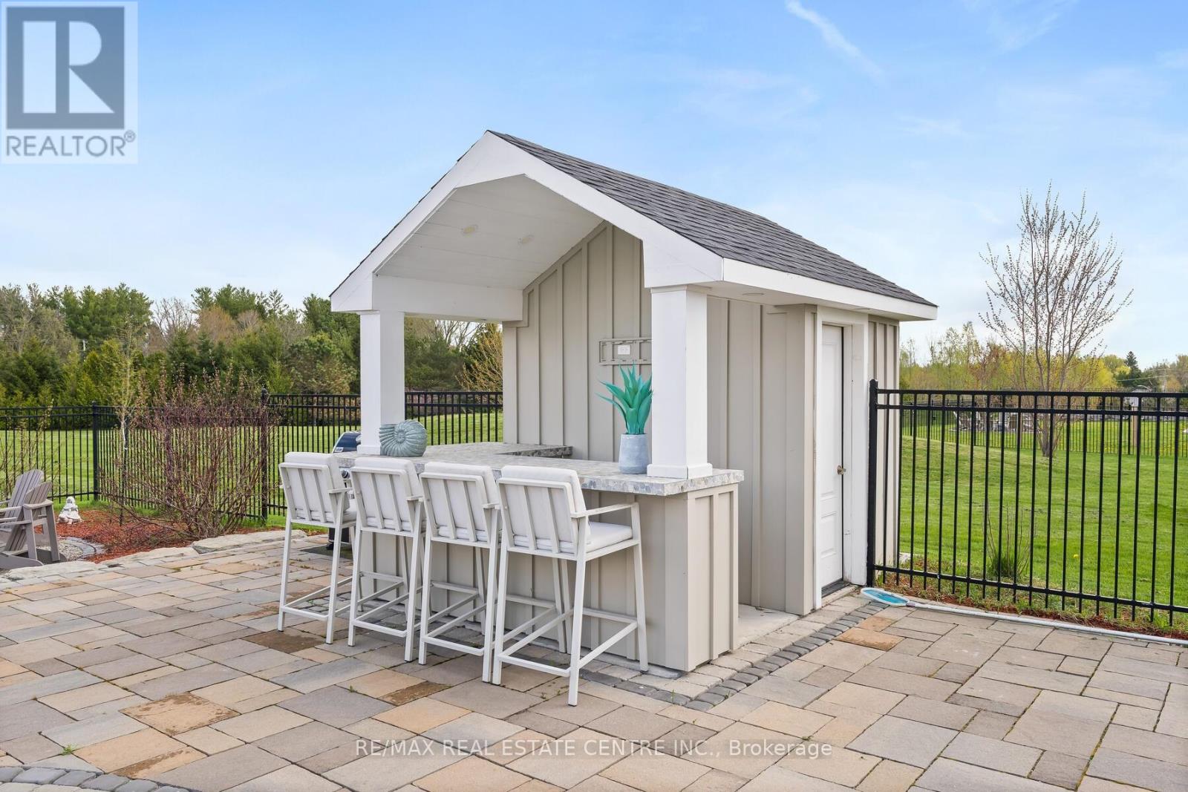4 Bedroom
4 Bathroom
2500 - 3000 sqft
Bungalow
Fireplace
Inground Pool
Central Air Conditioning
Forced Air
$2,379,900
Luxury bungalow on 2 Acres with Saltwater pool and stunning finishes. Step into elegance with this expansive, 2,665 sq ft brick and stone bungalow nestled on a picturesque 2-acre lot. Featuring 3 spacious bedroom and a thoughtfully designed open-concept layout, this home combines luxury, comfort, and functionality. From the moment you enter, the soaring 14-ft ceiling in the main foyer makes a grand impression, flowing into a bright and airy main floor with hardwood flooring throughout. The dining room boasts an elegant coffered ceiling and connects seamlessly to the gourmet kitchen through a stylish butler's pantry-ideal for entertaining. Oversized windows throughout flood the space with natural light and offer breathtaking views of the professionally landscaped backyard and inground saltwater pool- your own private retreat. The luxurious primary suite is a true escape, featuring a spa-like ensuite with a freestanding tub and and an expansive walk-in closet. A second bedroom also offers a walk-in closet, providing comfort and convenience. The part finished basement expands your living space with a large great room, a 4pc bathroom, a home office (with its own walk-in closet), and plenty of room to grow. (id:49269)
Property Details
|
MLS® Number
|
X12134599 |
|
Property Type
|
Single Family |
|
Community Name
|
Rockwood |
|
AmenitiesNearBy
|
Schools |
|
Features
|
Conservation/green Belt |
|
ParkingSpaceTotal
|
12 |
|
PoolType
|
Inground Pool |
Building
|
BathroomTotal
|
4 |
|
BedroomsAboveGround
|
3 |
|
BedroomsBelowGround
|
1 |
|
BedroomsTotal
|
4 |
|
ArchitecturalStyle
|
Bungalow |
|
BasementDevelopment
|
Partially Finished |
|
BasementType
|
Full (partially Finished) |
|
ConstructionStyleAttachment
|
Detached |
|
CoolingType
|
Central Air Conditioning |
|
ExteriorFinish
|
Brick, Stone |
|
FireplacePresent
|
Yes |
|
FlooringType
|
Hardwood, Laminate, Ceramic |
|
HalfBathTotal
|
1 |
|
HeatingFuel
|
Propane |
|
HeatingType
|
Forced Air |
|
StoriesTotal
|
1 |
|
SizeInterior
|
2500 - 3000 Sqft |
|
Type
|
House |
Parking
Land
|
Acreage
|
No |
|
LandAmenities
|
Schools |
|
Sewer
|
Septic System |
|
SizeFrontage
|
207 Ft ,2 In |
|
SizeIrregular
|
207.2 Ft |
|
SizeTotalText
|
207.2 Ft |
Rooms
| Level |
Type |
Length |
Width |
Dimensions |
|
Basement |
Bedroom 4 |
5.3 m |
4 m |
5.3 m x 4 m |
|
Basement |
Bathroom |
3.96 m |
2.07 m |
3.96 m x 2.07 m |
|
Basement |
Great Room |
7.31 m |
8.78 m |
7.31 m x 8.78 m |
|
Main Level |
Family Room |
4.11 m |
7.35 m |
4.11 m x 7.35 m |
|
Main Level |
Kitchen |
4.39 m |
4.6 m |
4.39 m x 4.6 m |
|
Main Level |
Pantry |
4.39 m |
4.6 m |
4.39 m x 4.6 m |
|
Main Level |
Dining Room |
4.39 m |
4.05 m |
4.39 m x 4.05 m |
|
Main Level |
Living Room |
7.83 m |
4.21 m |
7.83 m x 4.21 m |
|
Main Level |
Primary Bedroom |
5.12 m |
4.02 m |
5.12 m x 4.02 m |
|
Main Level |
Bedroom 2 |
3.38 m |
5.3 m |
3.38 m x 5.3 m |
|
Main Level |
Bedroom 3 |
3.99 m |
3.47 m |
3.99 m x 3.47 m |
|
Main Level |
Laundry Room |
3.38 m |
2.38 m |
3.38 m x 2.38 m |
https://www.realtor.ca/real-estate/28282719/109-crewson-court-guelpheramosa-rockwood-rockwood



















































