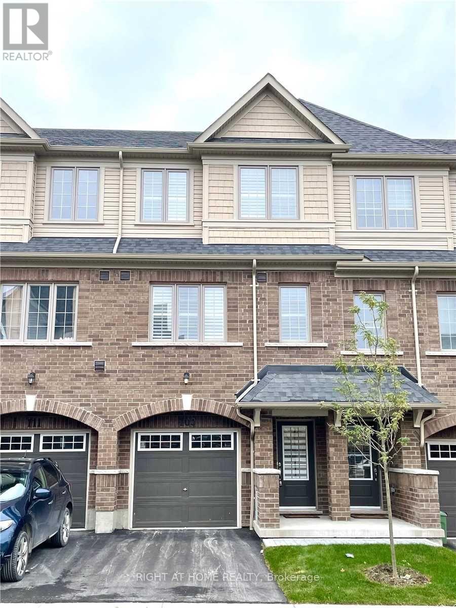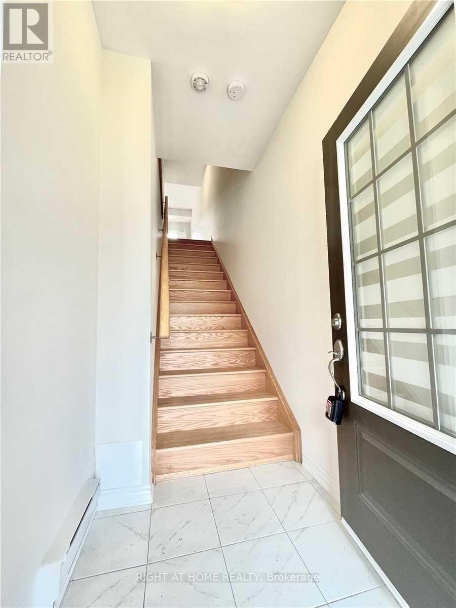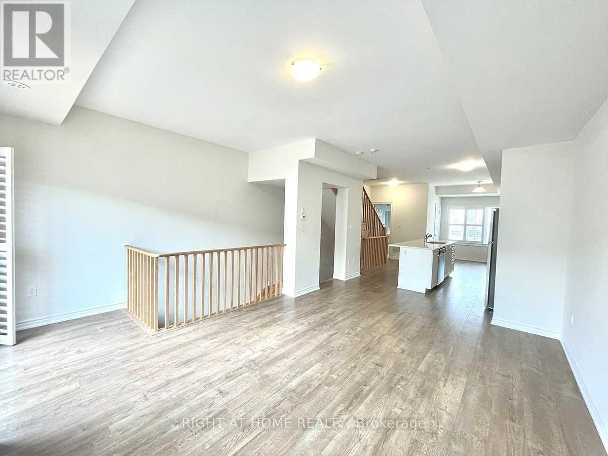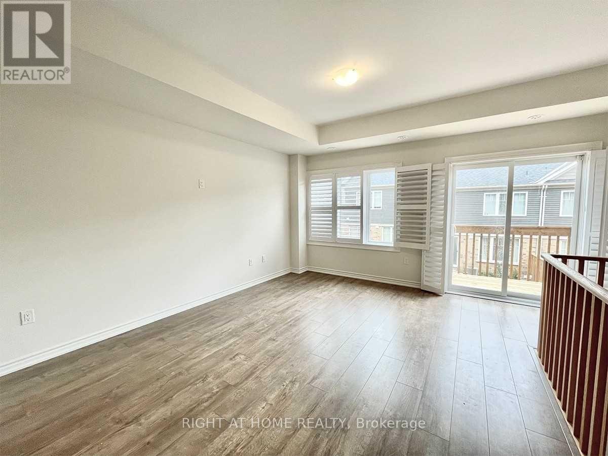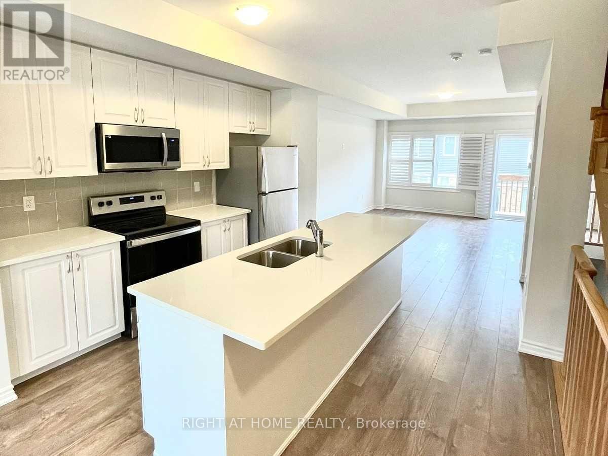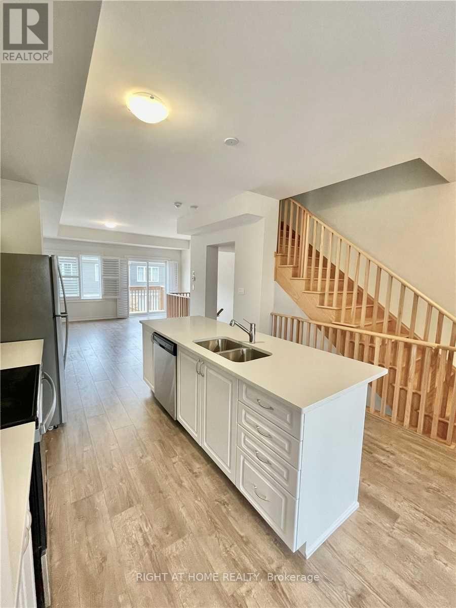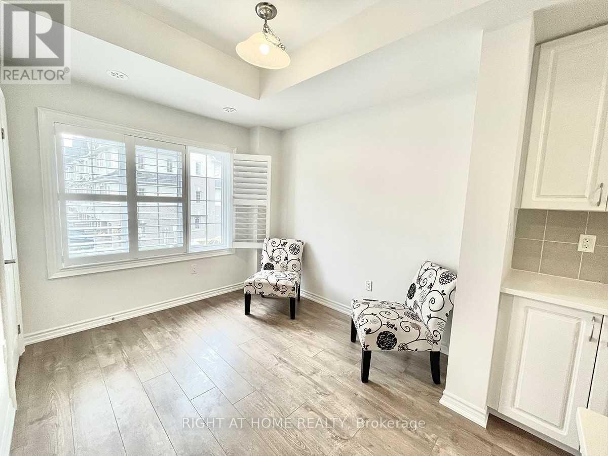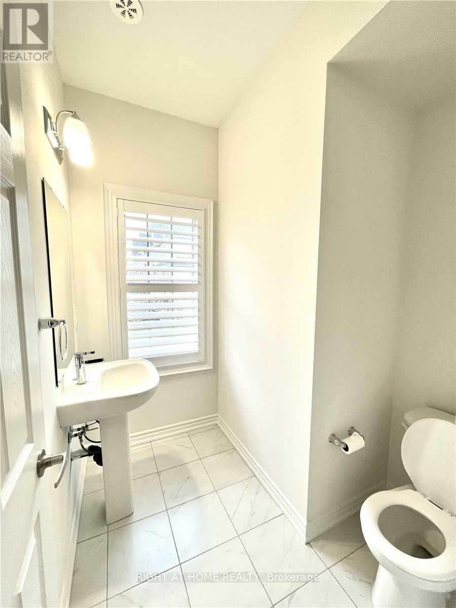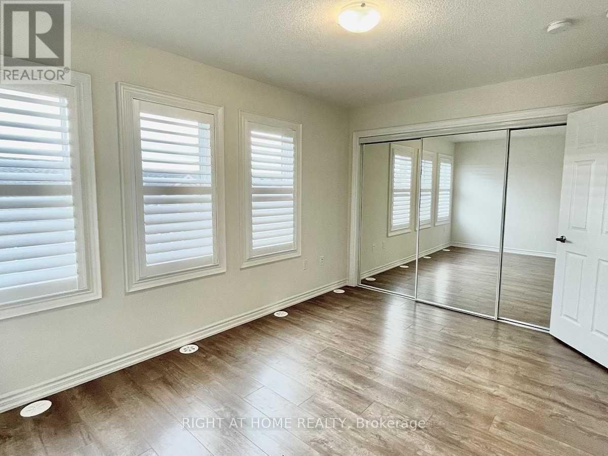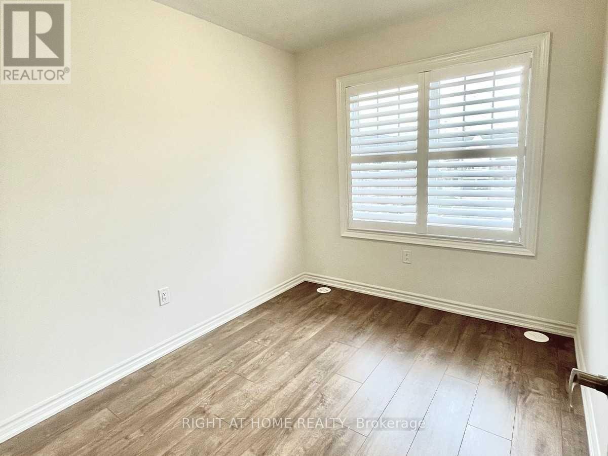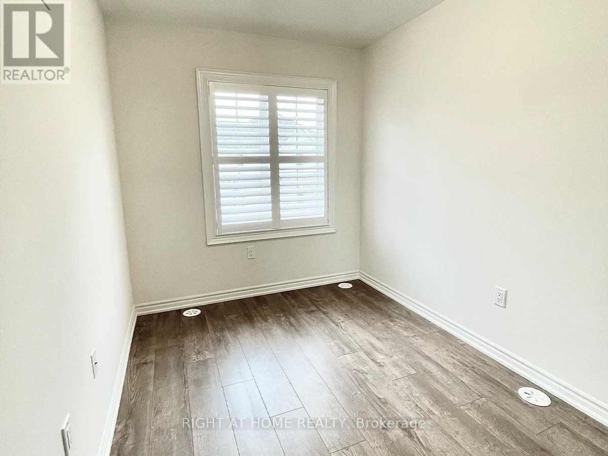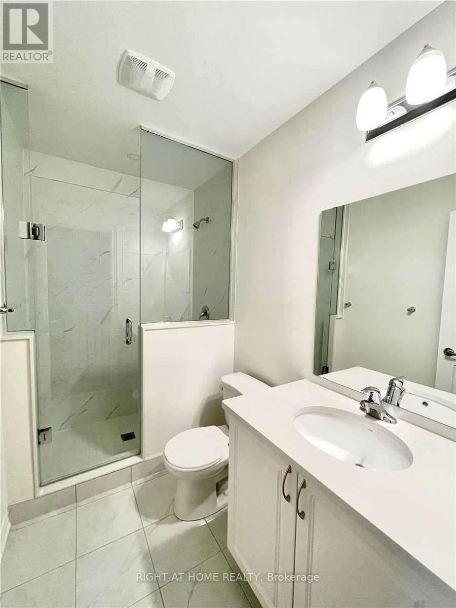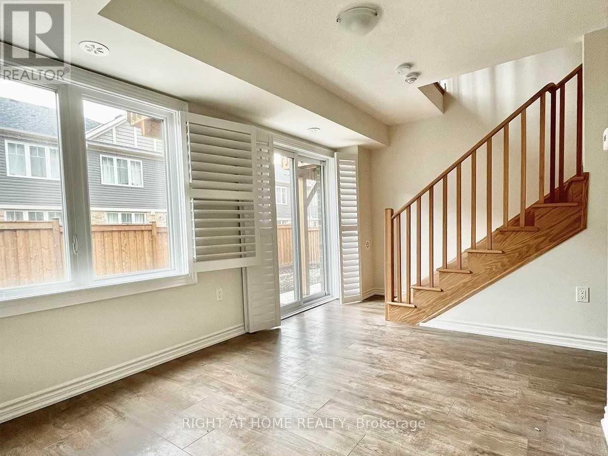416-218-8800
admin@hlfrontier.com
109 Danzatore Path Oshawa (Windfields), Ontario L1L 0P9
3 Bedroom
3 Bathroom
1500 - 2000 sqft
Central Air Conditioning
Forced Air
$2,600 Monthly
3 Years New Fully Upgraded With Premium Flooring Throughout, Quartz Countertops In Kitchen & Bathrooms, Solid Wood Cabinets, Glass Showers, California Shutters, Garage Door Opener - Absolutely No Expenses Spared. Amazing Layout - Open Concept Layout, Bright & Spacious Throughout The Entire Home, Basement Rec Area With Walkout Basement. Conveniently Located Close To Uoit, Durham College, Parks, Schools, Shopping Centres, 401, 407, Costco, Shopping, And Restaurants. (id:49269)
Property Details
| MLS® Number | E12208604 |
| Property Type | Single Family |
| Community Name | Windfields |
| Features | Carpet Free |
| ParkingSpaceTotal | 2 |
Building
| BathroomTotal | 3 |
| BedroomsAboveGround | 3 |
| BedroomsTotal | 3 |
| Age | New Building |
| Appliances | Dishwasher, Hood Fan, Microwave, Stove, Window Coverings, Refrigerator |
| BasementDevelopment | Finished |
| BasementFeatures | Walk Out |
| BasementType | N/a (finished) |
| ConstructionStyleAttachment | Attached |
| CoolingType | Central Air Conditioning |
| ExteriorFinish | Brick |
| FlooringType | Laminate |
| FoundationType | Concrete |
| HalfBathTotal | 1 |
| HeatingFuel | Natural Gas |
| HeatingType | Forced Air |
| StoriesTotal | 3 |
| SizeInterior | 1500 - 2000 Sqft |
| Type | Row / Townhouse |
| UtilityWater | Municipal Water |
Parking
| Garage |
Land
| Acreage | No |
| Sewer | Sanitary Sewer |
Rooms
| Level | Type | Length | Width | Dimensions |
|---|---|---|---|---|
| Second Level | Living Room | 5.19 m | 3.75 m | 5.19 m x 3.75 m |
| Second Level | Kitchen | 3.36 m | 3.75 m | 3.36 m x 3.75 m |
| Second Level | Dining Room | 2.75 m | 3.05 m | 2.75 m x 3.05 m |
| Third Level | Bedroom | 4.21 m | 2.99 m | 4.21 m x 2.99 m |
| Third Level | Bedroom 2 | 3.42 m | 2.38 m | 3.42 m x 2.38 m |
| Third Level | Bedroom 3 | 2.68 m | 2.44 m | 2.68 m x 2.44 m |
| Ground Level | Recreational, Games Room | 2.75 m | 3.75 m | 2.75 m x 3.75 m |
https://www.realtor.ca/real-estate/28442940/109-danzatore-path-oshawa-windfields-windfields
Interested?
Contact us for more information

