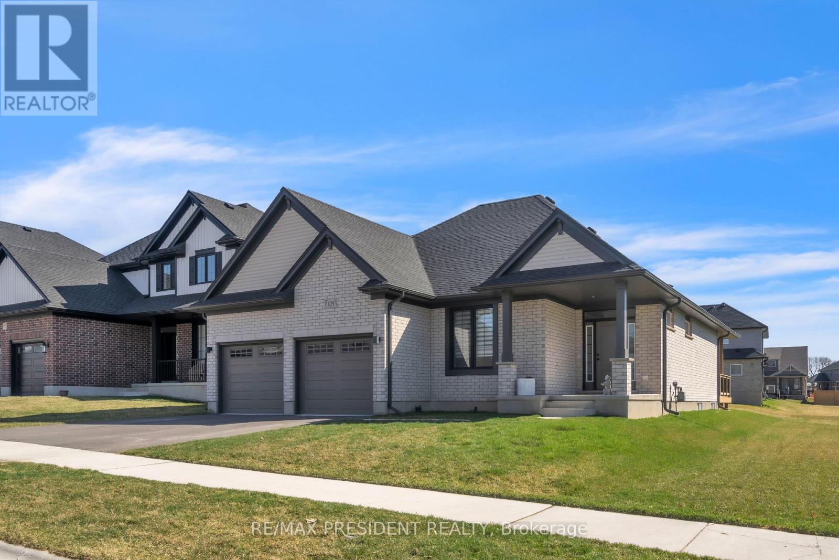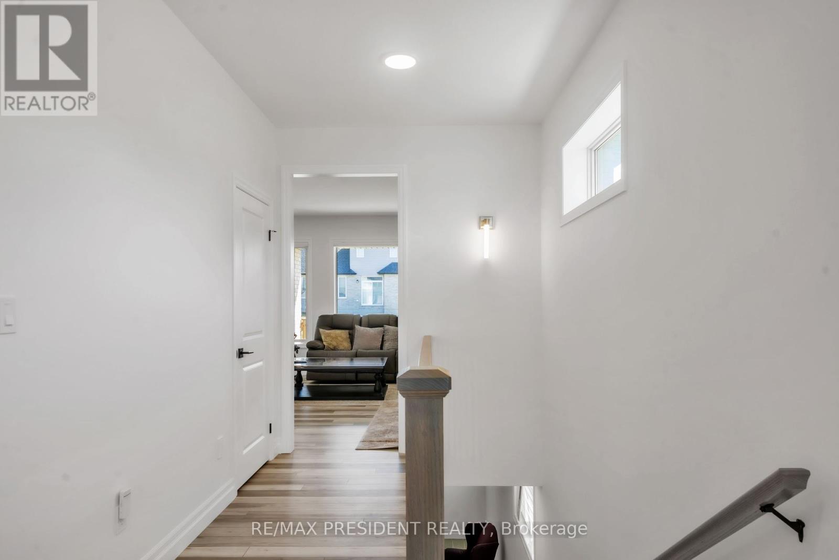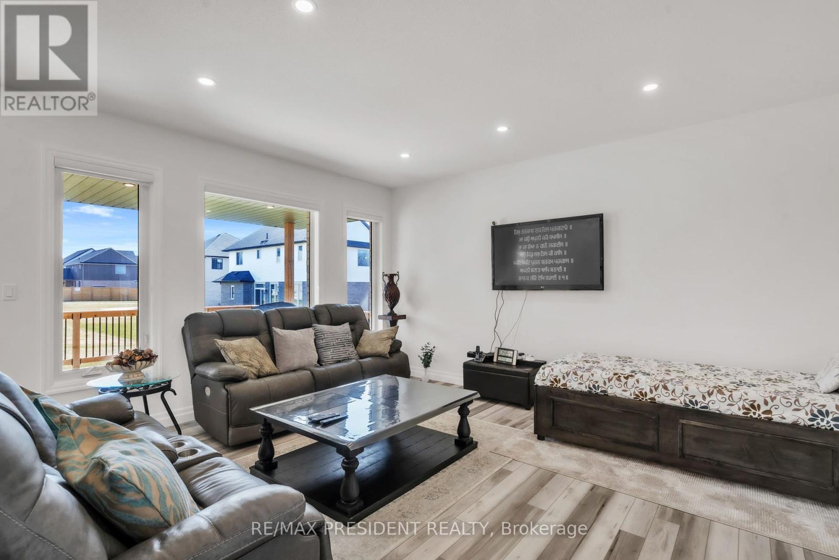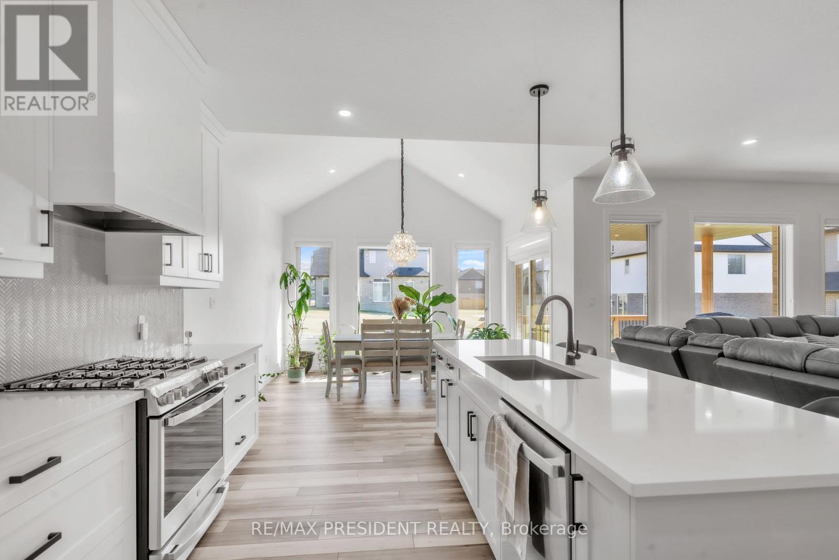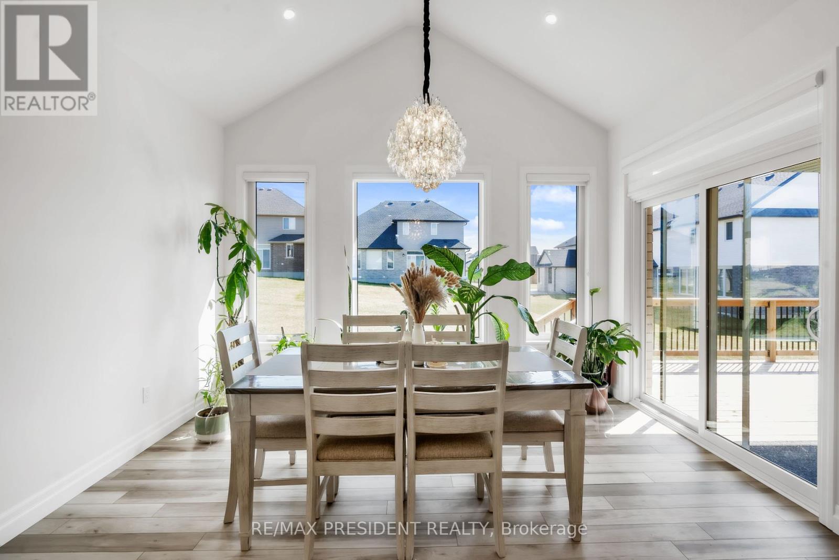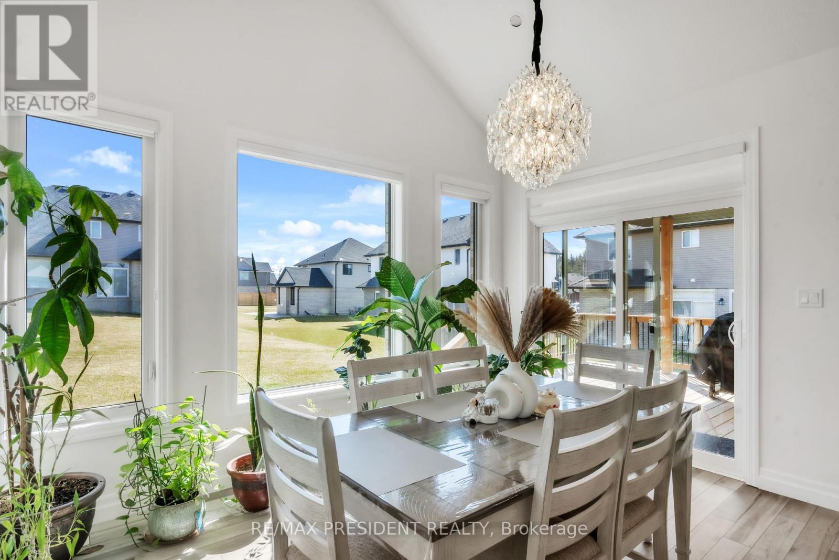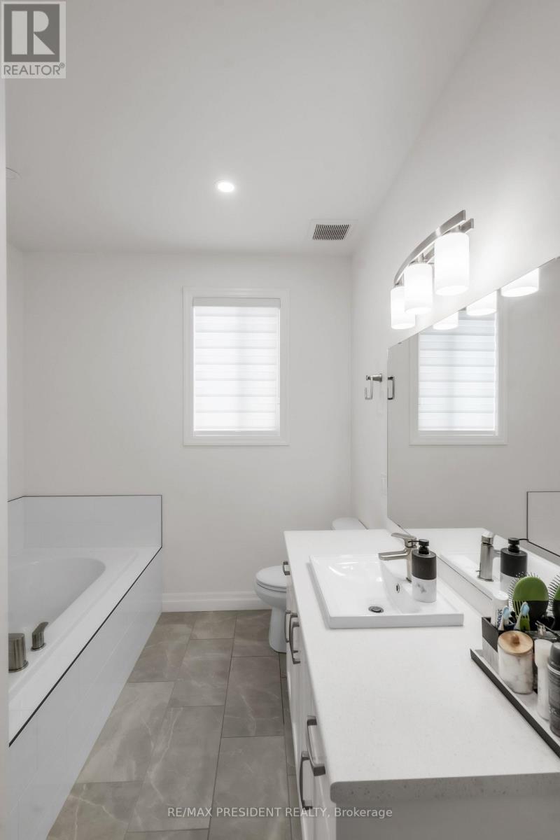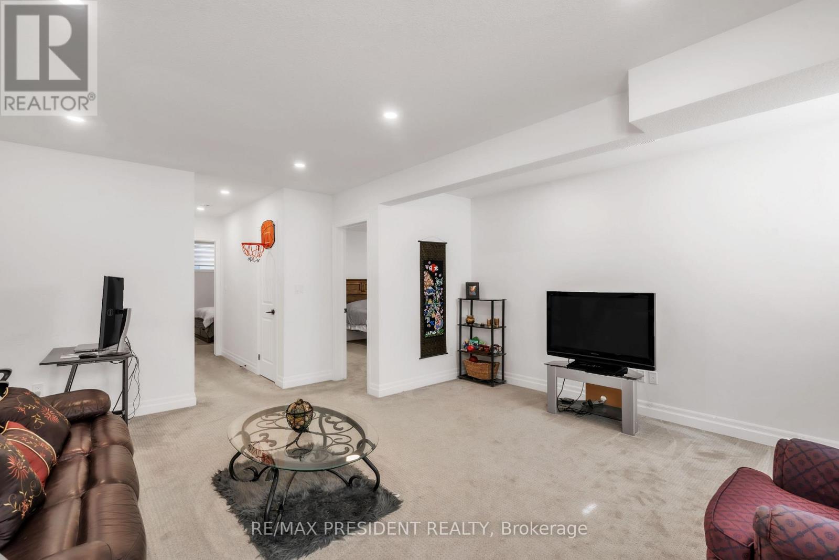4 Bedroom
3 Bathroom
1500 - 2000 sqft
Bungalow
Central Air Conditioning
Forced Air
$779,000
This beautiful model bungalow offers 4 bedrooms (2+2) and 3 bathrooms, including a luxurious primary ensuite with a shower. The open-concept design features a spacious designer kitchen with quartz countertops, a large island, and pantry. The bright eating area seamlessly lows into the great room, boasting a soaring cathedral ceiling. The patio door leads to a rear deck, ideal for outdoor entertaining or relaxation. The fully basement includes a large family room, 2 additional bedrooms, a bathroom, and ample storage. With 9' main floor ceilings, luxury vinyl plank flooring, and a BBQ gas line, this home is designed for modern living. Plus, enjoy peace of mind with the Tarion New Home Warranty and numerous upgraded features throughout. (id:49269)
Property Details
|
MLS® Number
|
X12108044 |
|
Property Type
|
Single Family |
|
Community Name
|
Mount Elgin |
|
ParkingSpaceTotal
|
4 |
|
Structure
|
Patio(s) |
Building
|
BathroomTotal
|
3 |
|
BedroomsAboveGround
|
2 |
|
BedroomsBelowGround
|
2 |
|
BedroomsTotal
|
4 |
|
Appliances
|
Water Heater, Dishwasher, Dryer, Stove, Washer, Refrigerator |
|
ArchitecturalStyle
|
Bungalow |
|
BasementDevelopment
|
Partially Finished |
|
BasementType
|
Full (partially Finished) |
|
ConstructionStyleAttachment
|
Detached |
|
CoolingType
|
Central Air Conditioning |
|
ExteriorFinish
|
Brick |
|
FoundationType
|
Poured Concrete |
|
HeatingFuel
|
Natural Gas |
|
HeatingType
|
Forced Air |
|
StoriesTotal
|
1 |
|
SizeInterior
|
1500 - 2000 Sqft |
|
Type
|
House |
|
UtilityWater
|
Municipal Water |
Parking
Land
|
Acreage
|
No |
|
Sewer
|
Sanitary Sewer |
|
SizeDepth
|
128 Ft |
|
SizeFrontage
|
53 Ft |
|
SizeIrregular
|
53 X 128 Ft |
|
SizeTotalText
|
53 X 128 Ft |
Rooms
| Level |
Type |
Length |
Width |
Dimensions |
|
Basement |
Bedroom 3 |
3.85 m |
4.22 m |
3.85 m x 4.22 m |
|
Basement |
Bedroom 4 |
3.86 m |
3.28 m |
3.86 m x 3.28 m |
|
Basement |
Family Room |
5.03 m |
5.11 m |
5.03 m x 5.11 m |
|
Main Level |
Living Room |
5.23 m |
4.85 m |
5.23 m x 4.85 m |
|
Main Level |
Dining Room |
4.024 m |
3.78 m |
4.024 m x 3.78 m |
|
Main Level |
Kitchen |
4.11 m |
3.78 m |
4.11 m x 3.78 m |
|
Main Level |
Primary Bedroom |
3.81 m |
4.38 m |
3.81 m x 4.38 m |
|
Main Level |
Bedroom 2 |
3.3 m |
3.36 m |
3.3 m x 3.36 m |
https://www.realtor.ca/real-estate/28224203/109-greydon-drive-south-west-oxford-mount-elgin-mount-elgin


