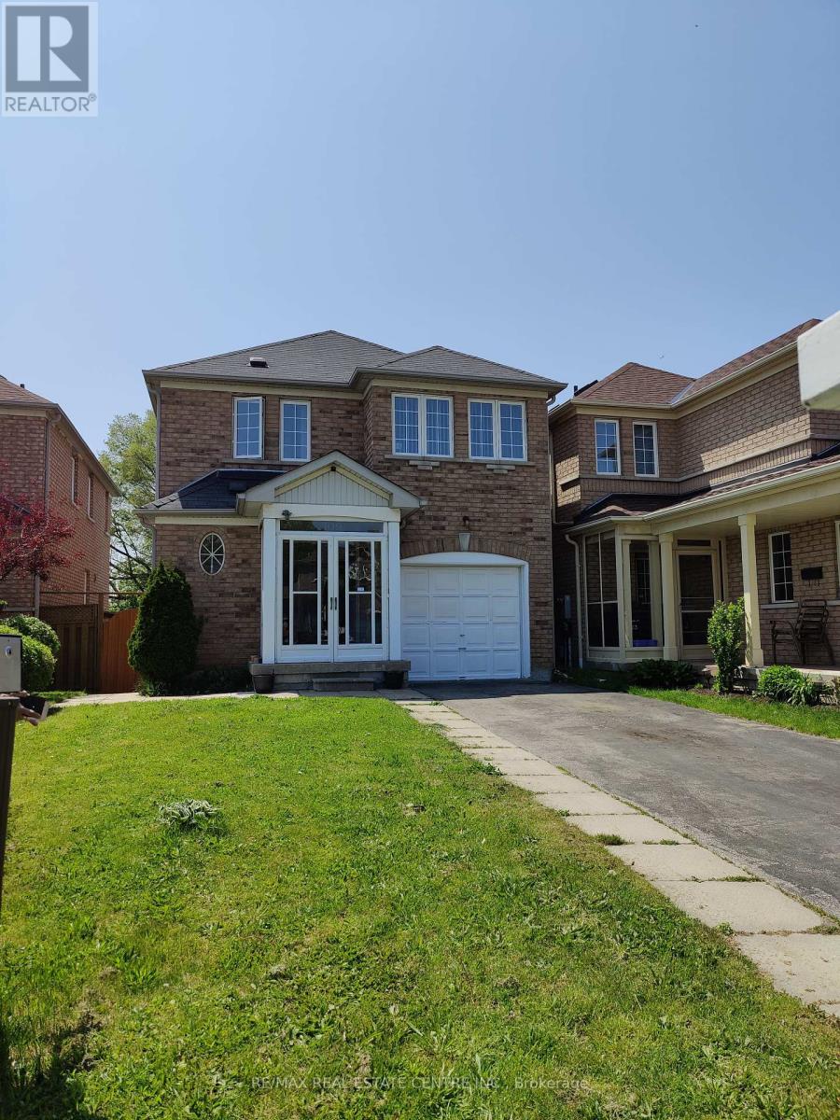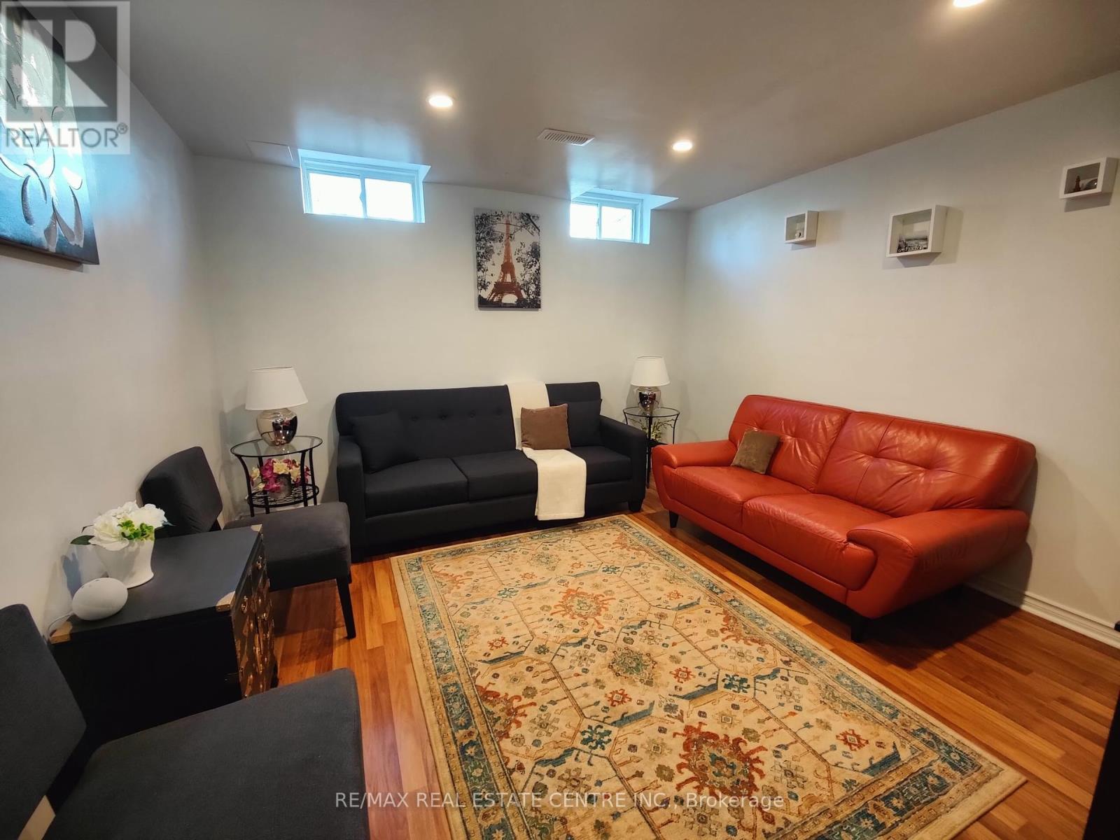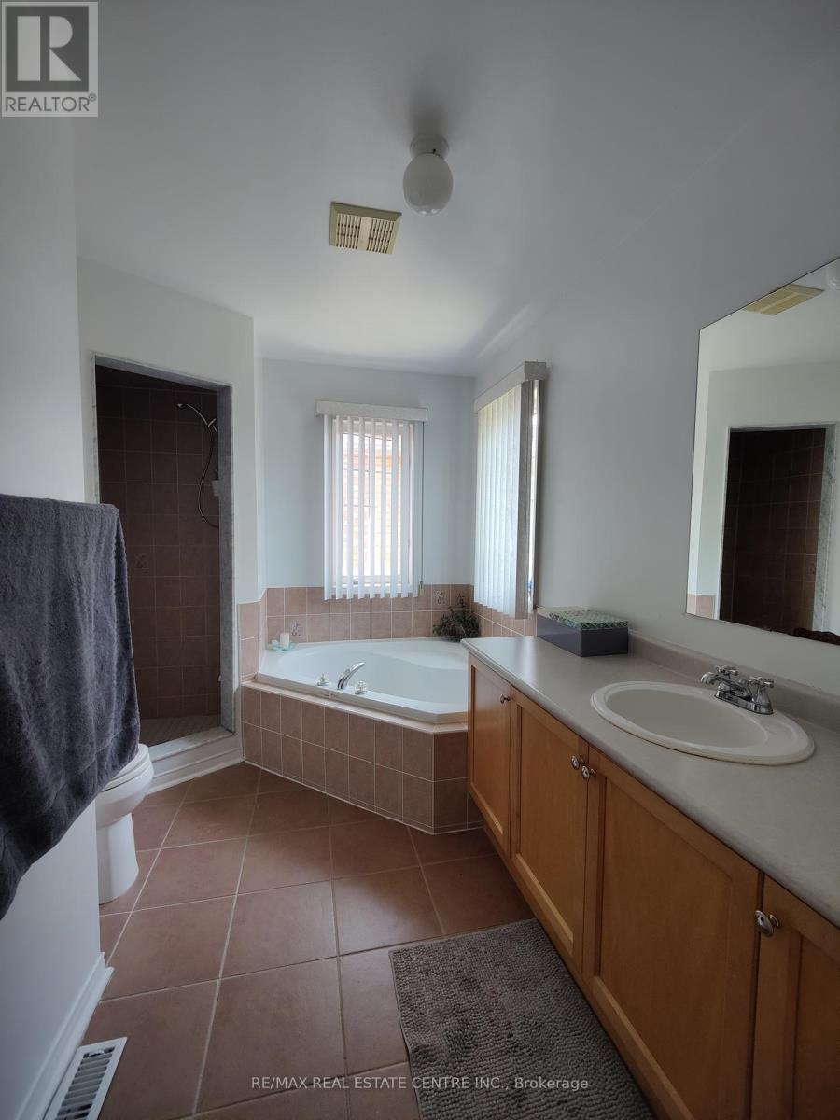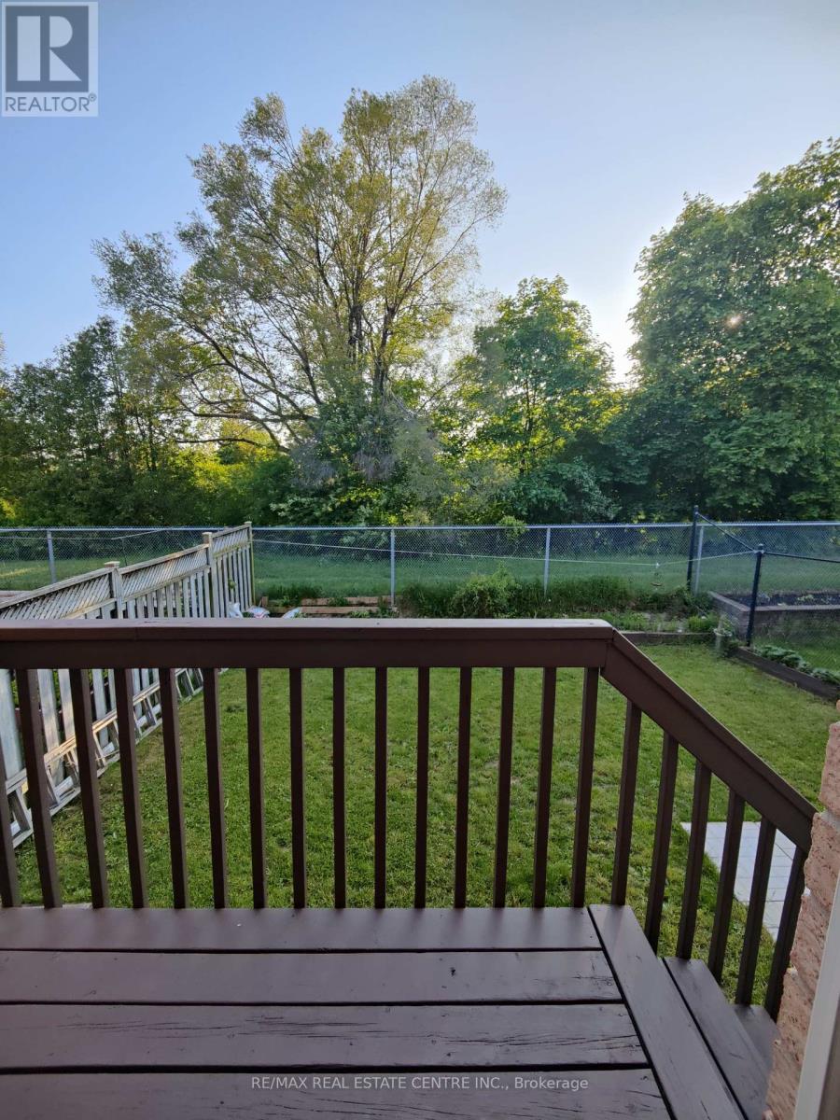416-218-8800
admin@hlfrontier.com
109 Highhill Drive Toronto, Ontario M1T 1N8
4 Bedroom
4 Bathroom
Central Air Conditioning
Forced Air
$4,400 Monthly
Fully Detached House Well Maintained & Much Loved Home In Convenient And Family Friendly Crt Location. 3+1 Bedroom, 4 Washroom, With Family Sized Kitchen With S/S Fridge, S/S Stove, S/S B/I Dishwasher, Living/Dining/Breakfast Area, Hardwood Throughout. Basement With Separate Entrance and With Full Bdrm and Washroom For In-Law Suite, 2 Parking Spot On The Driveway & 1 Parking In Garage . Minutes To 401,Ttc, Parks, School, Shopping & Close To All Amenities. (id:49269)
Property Details
| MLS® Number | E8373852 |
| Property Type | Single Family |
| Community Name | Tam O'Shanter-Sullivan |
| Parking Space Total | 3 |
Building
| Bathroom Total | 4 |
| Bedrooms Above Ground | 3 |
| Bedrooms Below Ground | 1 |
| Bedrooms Total | 4 |
| Appliances | Dishwasher, Dryer, Refrigerator, Stove, Washer |
| Basement Development | Finished |
| Basement Type | N/a (finished) |
| Construction Style Attachment | Detached |
| Cooling Type | Central Air Conditioning |
| Exterior Finish | Brick |
| Foundation Type | Poured Concrete |
| Heating Fuel | Natural Gas |
| Heating Type | Forced Air |
| Stories Total | 2 |
| Type | House |
| Utility Water | Municipal Water |
Parking
| Attached Garage |
Land
| Acreage | No |
| Sewer | Sanitary Sewer |
Rooms
| Level | Type | Length | Width | Dimensions |
|---|---|---|---|---|
| Second Level | Primary Bedroom | 5.14 m | 3.02 m | 5.14 m x 3.02 m |
| Second Level | Bedroom 2 | 3.92 m | 2.89 m | 3.92 m x 2.89 m |
| Second Level | Bedroom 3 | 3.45 m | 2.84 m | 3.45 m x 2.84 m |
| Basement | Bedroom 4 | Measurements not available | ||
| Basement | Recreational, Games Room | Measurements not available | ||
| Ground Level | Living Room | 4.84 m | 3.63 m | 4.84 m x 3.63 m |
| Ground Level | Dining Room | 4.84 m | 3.63 m | 4.84 m x 3.63 m |
| Ground Level | Kitchen | 5.45 m | 2.78 m | 5.45 m x 2.78 m |
https://www.realtor.ca/real-estate/26946008/109-highhill-drive-toronto-tam-oshanter-sullivan
Interested?
Contact us for more information




























